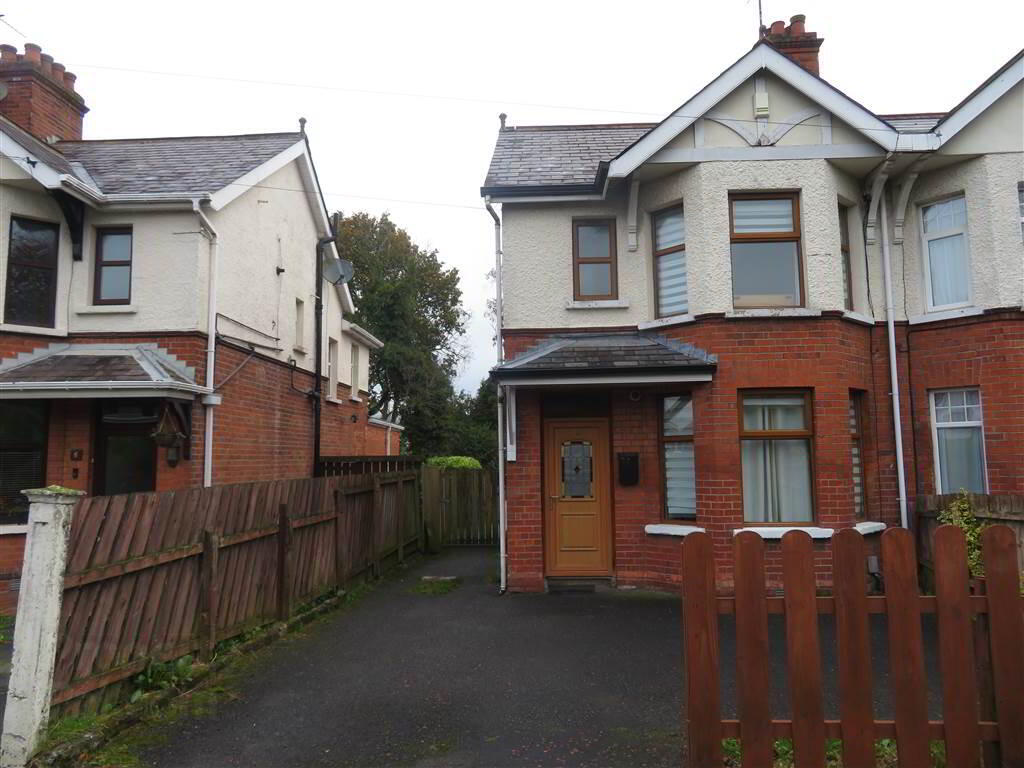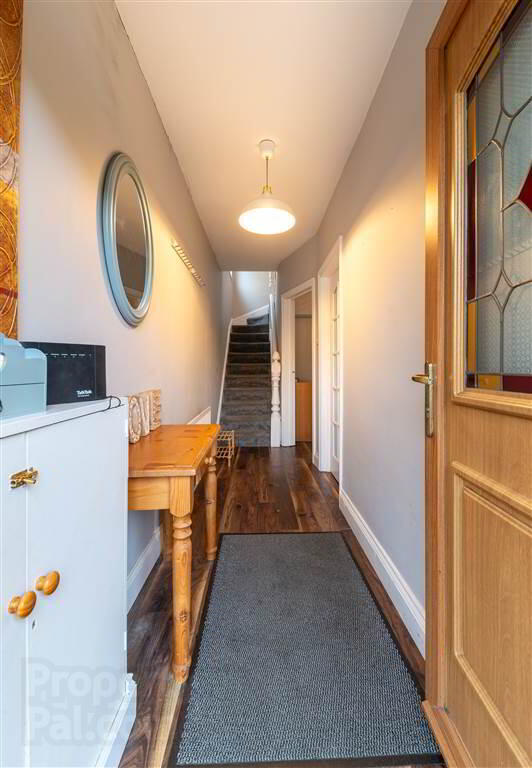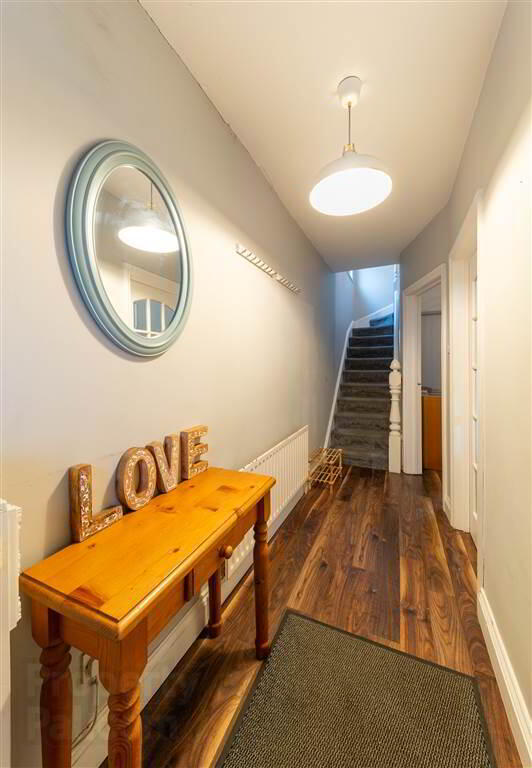


3 Ardmore Avenue,
Belfast, BT10 0JP
3 Bed Semi-detached House
Offers Around £219,950
3 Bedrooms
2 Receptions
Property Overview
Status
For Sale
Style
Semi-detached House
Bedrooms
3
Receptions
2
Property Features
Tenure
Not Provided
Energy Rating
Broadband
*³
Property Financials
Price
Offers Around £219,950
Stamp Duty
Rates
£1,319.21 pa*¹
Typical Mortgage
Property Engagement
Views Last 7 Days
606
Views Last 30 Days
2,559
Views All Time
8,940

Features
- An Attractive Semi-Detached Family Home Situated In A Highly Regarded Residential Location
- Three Good Size Bedrooms
- Bright & Spacious Lounge
- Dining Room
- Modern Fitted Kitchen With Space For Informal Dining
- Luxury White Shower Room
- Gas Fired Central Heating
- uPVC Double Glazing
- Tarmac Driveway For Off Street Parking
- Private Enclosed Mature Garden To Rear Laid In Lawn With Patio
- Fantastic Convenient Residential Location
- Chain Free
Internally this home is very much a blank canvas for a prospective buyer to create a home to their own style and taste. Each room is well proportioned in size and flooded with natural light. On entering you are greeted by a welcoming hallway, there are two spacious receptions rooms which are perfect for living and dining, the kitchen is a great size and has plenty of storage, there is also space for informal dining here too. Upstairs there are three good sized bedrooms and a shower room. Outside boasts an easily maintained garden area and driveway for off street parking, the rear is laid in lawn and surrounded by mature hedging. Perfect for a family or garden enthusiast.
With so much to offer, purchasers will be delighted to find a family home with an abundance of potential. Properties of this style and within this location do not sit on the market for long. Internal viewing is a must to avoid disappointment.
Ground Floor
- HALLWAY:
- Laminate wood flooring, double panelled radiator.
- LOUNGE:
- 3.78m x 3.18m (12' 5" x 10' 5")
Laminate wood flooring, electric stove, double panelled radiator. - DINING ROOM:
- 3.68m x 3.18m (12' 1" x 10' 5")
Laminate wood flooring, double panelled radiator. - LANDING:
- 5.66m x 2.64m (18' 7" x 8' 8")
Range of high and low level units, formica work surfaces, stainless steal sink units with mixer taps, 4 ring ceramic hob + electric oven, stainless steal extractor fan, plumbed for dish washer, plumbed for washing machine, double panelled radiator, ceramic tile flooring, splash back, casual dining.
First Floor
- LANDING:
- Sliderobes, laminate wood flooring, gas fired central heating boiler.
- BEDROOM (1):
- 3.91m x 2.97m (12' 10" x 9' 9")
Laminate wood flooring, panelled radiator. - BEDROOM (2):
- 3.28m x 2.82m (10' 9" x 9' 3")
Laminate wood flooring, panelled radiator. - BEDROOM (3):
- 2.67m x 2.21m (8' 9" x 7' 3")
Laminate wood flooring, panelled radiator. - BATHROOM:
- White suite comprising of shower enclosure, waterfall shower head, low flush w.c, wash hand basin with mixer taps, fully tiled walls, ceramic tile flooring, ceramic tile radiator.
Outside
- REAR
- Paved lawn, hedges.
- GARDEN
- Outside light + tap.
Directions
Ardmore Avenue



