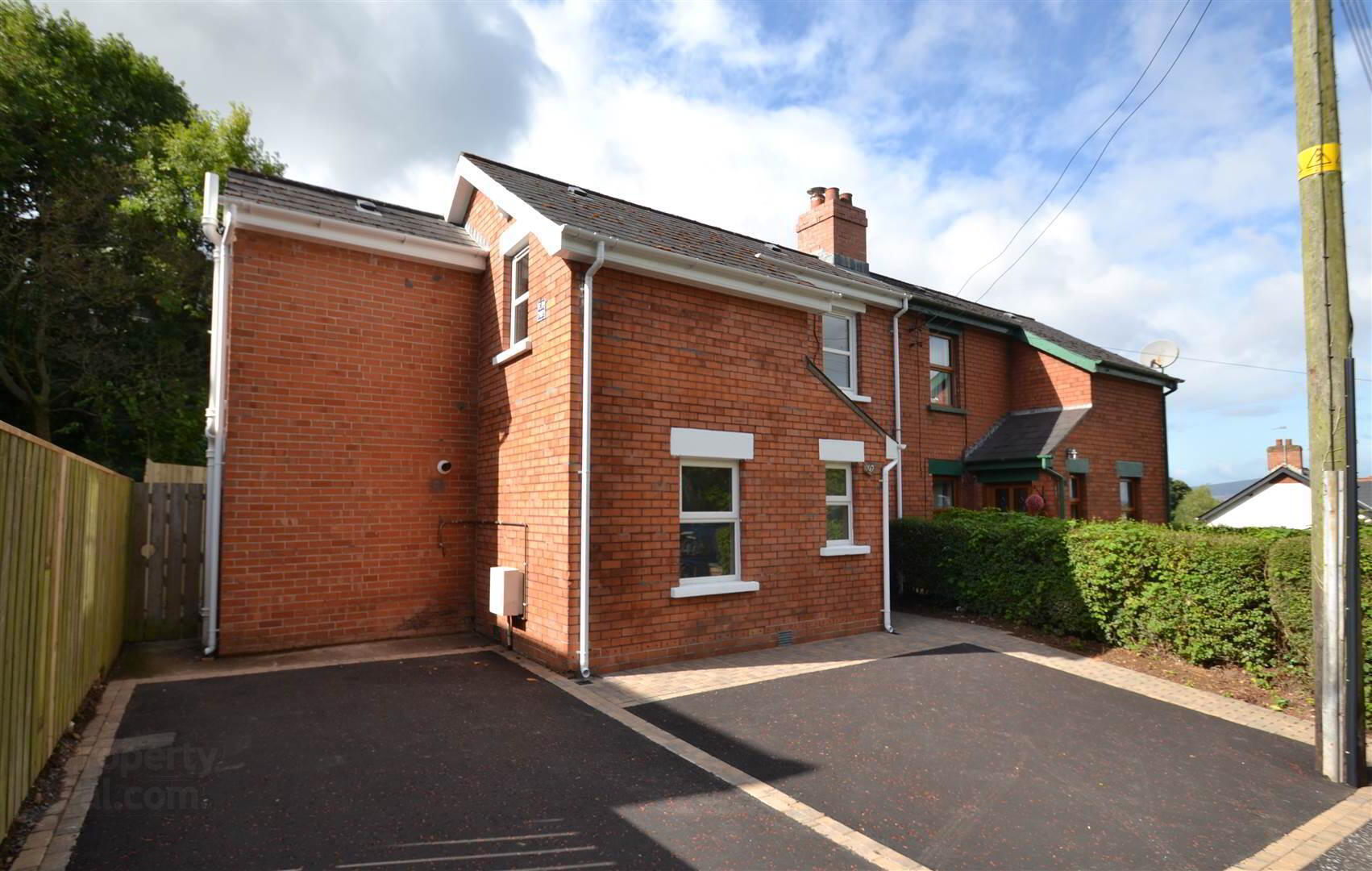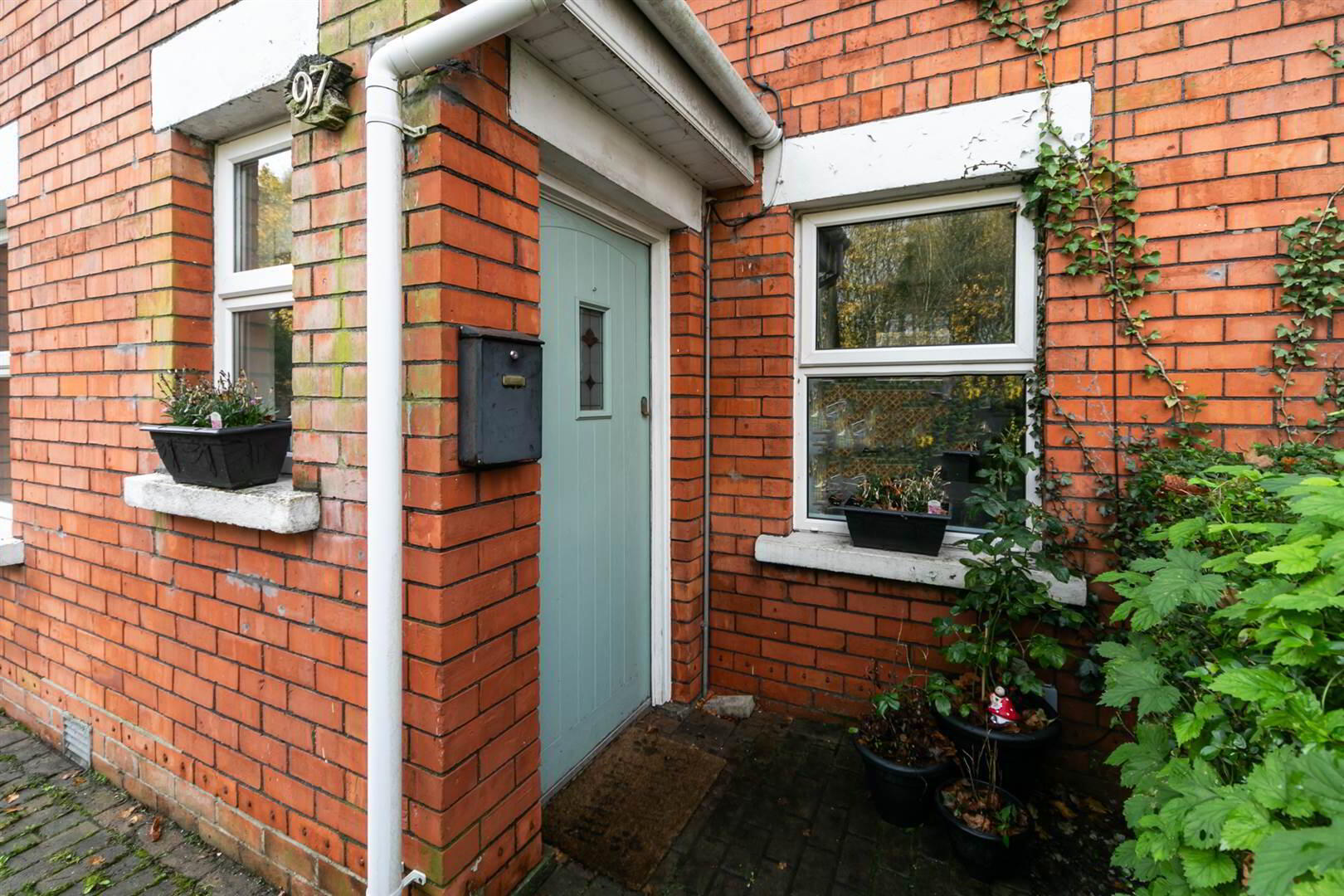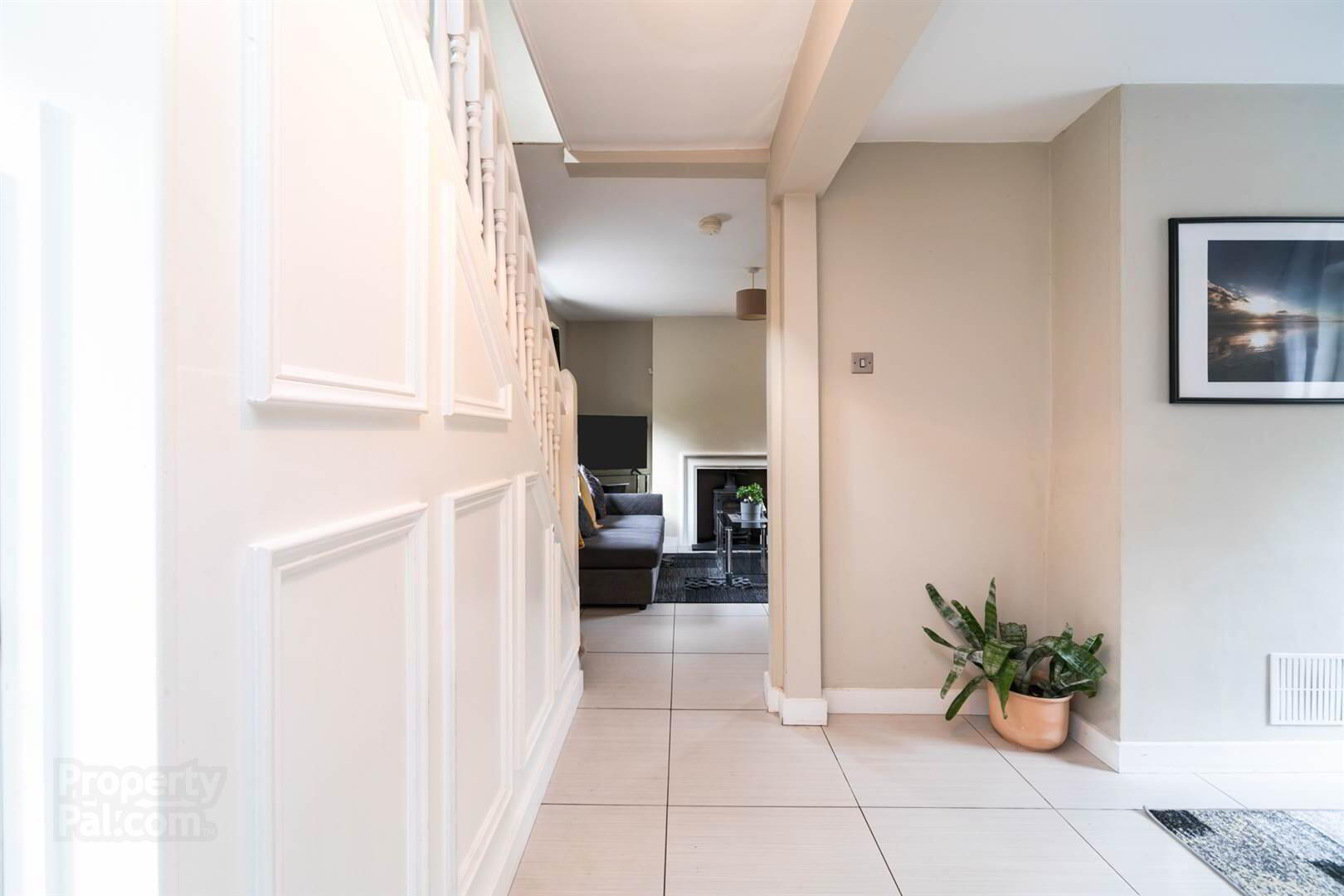


97 Gilnahirk Road,
Gilnahirk , East, Belfast, BT5 7QL
2 Bed Semi-detached House
Sale agreed
2 Bedrooms
2 Receptions
Property Overview
Status
Sale Agreed
Style
Semi-detached House
Bedrooms
2
Receptions
2
Property Features
Tenure
Leasehold
Energy Rating
Heating
Gas
Broadband
*³
Property Financials
Price
Last listed at Offers Over £175,000
Rates
£1,182.74 pa*¹
Property Engagement
Views Last 7 Days
216
Views Last 30 Days
2,469
Views All Time
14,329

Features
- The facts you need to know…
- Attractive red brick semi detached which has been renovated over the years
- Bright living room with feature multi fuel burner
- Dining room
- White high gloss kitchen including oven, hob and space for a washing machine and fridge
- Two bedrooms
- Modern bathroom suite including a bath and separate shower cubicle
- PVC double glazing
- Gas fired central heating, PVC facias and soffits
- Private parking for up to two cars to the front
- Enclosed easily maintained gravelled garden to the rear
- Only minutes away from local amenities including access to Belfast City Centre
- An ideal first time purchase or for those seeking a 'buy to let' with a potential rental figure of £895 pm
"A well-appointed semi detached house which has been renovated over the years to offer bright accommodation added to by the space to the rear and two carparking spaces to the front.
Its location is second to none with an array of shops and restaurants on the doorstep including its proximity to Ballyhackamore and Belmont villages.
For those who are required to travel to surrounding towns and the City centre, main arterial routes are minutes away including a regular Glider service"
Ground Floor
- Panelled door to:
- ENTRANCE PORCH:
- Ceramic tiled floor, glazed door to:
- LIVING ROOM:
- 3.63m x 3.63m (11' 11" x 11' 11")
Feature cast iron multi fuel burner with slate hearth, ceramic tiled floor, staircase leading to first floor with painted spindles and handrails and Newel post, opening to: - DINING ROOM:
- 5.16m x 2.69m (16' 11" x 8' 10")
Ceramic tiled floor, under stair storage, glazed door to rear. - KITCHEN:
- 2.41m x 2.39m (7' 11" x 7' 10")
Range of high and low level high gloss white cabinets and display units, laminate worktops, four ring ceramic hob with stainless steel extractor fan above, under oven, single drainer stainless steel sink unit and mixer tap, space for fridge freezer and fridge, plumbed for washing machine, concealed gas boiler, ceramic tiled floor, part tiled walls. - BEDROOM (1):
- 3.66m x 3.63m (12' 0" x 11' 11")
Access to roofspace. - BEDROOM (2):
- 3.3m x 2.69m (10' 10" x 8' 10")
Access to roofspace. - BATHROOM:
- 2.44m x 2.39m (8' 0" x 7' 10")
White suite comprising panelled bath with mixer tap, low flush wc, pedestal wash hand basin, large shower cubicle with thermostatically controlled shower unit, ceramic tiled floor, part tiled walls, chrome towel radiator.
Outside
- Tarmac driveway with parking for two cars.
- To the re enclosed gravelled garden with two stores.
- Outside tap.
Directions
Travelling along Kings Road towards Dundonald turn right into Gilnahirk Road and 97 is on your right hand side.





