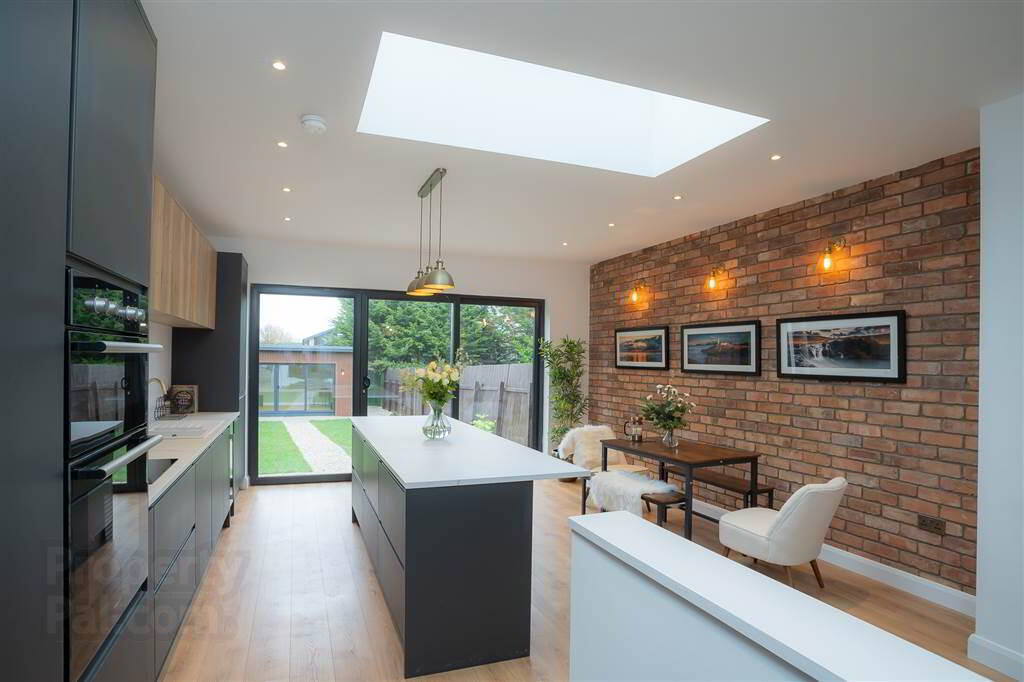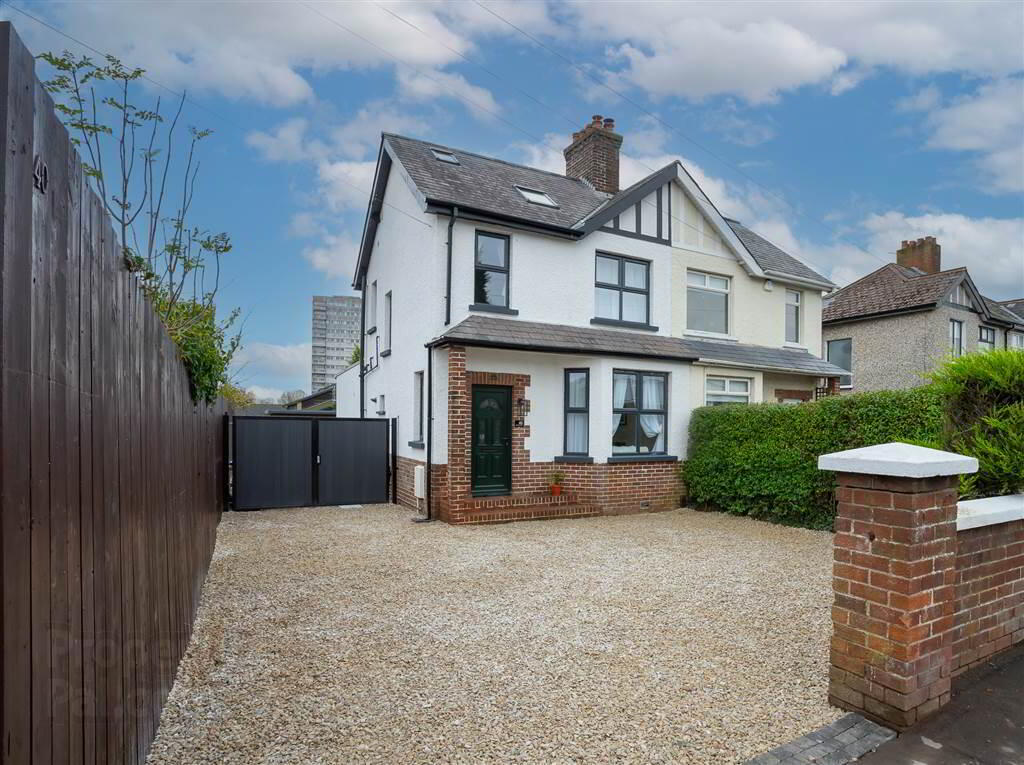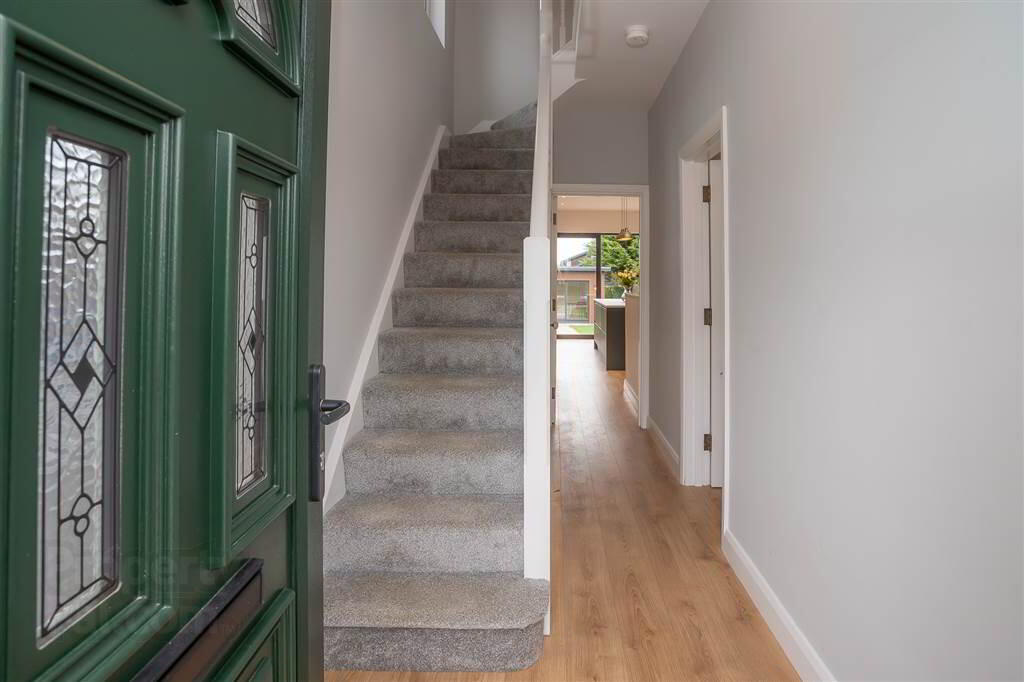


40 Finaghy Road South,
Belfast, BT10 0DE
4 Bed Semi-detached House
Offers Around £379,950
4 Bedrooms
2 Receptions
Property Overview
Status
For Sale
Style
Semi-detached House
Bedrooms
4
Receptions
2
Property Features
Tenure
Not Provided
Energy Rating
Heating
Gas
Broadband
*³
Property Financials
Price
Offers Around £379,950
Stamp Duty
Rates
£1,319.21 pa*¹
Typical Mortgage
Property Engagement
Views Last 7 Days
5,478
Views Last 30 Days
25,294
Views All Time
57,178

Features
- Fully Renovated Semi-Detached Property with Excellent Parking single storey extension, roof space conversion ( planning and building control approval ) and new fully- insulated garden room.
- Living Room with Installation of Eco Newport multi -fuel stove (Building control certificate, Commissioning certificate and warranty)
- Modern Fully Fitted Kitchen open plan to Living/Dining Space
- Four Bedrooms
- White Bathroom Suite
- Gas Fired Central Heating,Zoned Under Floor on the Ground Floor
- Double Glazed Windows with original Stained Glass Retained
- Modern Decor and Tastefully Finished Throughout
- Fully insulated, block concrete garden room/ studio . (10 year guarantee with insulation)
- Single storey rear extension and roof space conversion (Building control certificate and planning permission)
- New solid floors throughout ground floor (includes insulation and damp proof membrane ) . Building control certificate
- Cavity Wall insulation to Main House & to the New Extension and Garden Room (10 year guarantee for extension and garden room)
- Ni water full Lead Replacement scheme AND Ni Water new separate supply (completed by NI WATER June 2024 )
- Silicone Damp proof course and wood treatment (20 year guarantee)
- Large Plot in Popular City Location with extensive rear gardens in Lawns
This property has been sympathetically extended, comprising of living room and an open plan space into dining and luxury kitchen all with integrated appliances with sliding patio doors flowing through to gardens to the rear. Downstairs cloakroom and a further four bedrooms and bathroom on the upper floors. Double glazed and gas central heating.
No detail has been left out when this home has been has been redesigned and we would recommend viewing to fully appreciate it.
Finaghy Road South is an ever-popular location for families and professionals due to its close proximity to a wide range of leading schools, shopping facilities, social amenities and transport links.
Ground Floor
- HALLWAY:
- Entrance hall with semi solid wooden flooring,stained glass window insert.UPVC Front door.
- CLOAKROOM:
- Low flush wc and wash hand basin.
- LIVING ROOM:
- 3.81m x 3.02m (12' 6" x 9' 11")
Wood burning stove with slate hearth andsemi solid wooden flooring. - MODERN EXTENDED FITTED KITCHEN/LIVING/DINING:
- 8.23m x 4.57m (27' 0" x 15' 0")
Open plan to living /dining. A modern well equipped kictehn comprising of high and low level units with matching centre island with breakfast bar seated area.1.5 built in oven, hallogen hob,matching splash back and concealed cooker hood.Built in wine cooler, built in storage with washing machine and tumble dryer.Naven gas boiler, integrated fridge /freezer and six large drawers with soft closing feature.Bins drawer and built in dishwasher.
Sky light over the dining/living area. Closed off fireplace with hole in the wall with sockets for tv point.
Sliding patio door and feature reclaimed brick wall.
First Floor
- LANDING:
- Stained glass window.
- BEDROOM (1):
- 3.1m x 2.87m (10' 2" x 9' 5")
- BEDROOM (2):
- 3.1m x 2.87m (10' 2" x 9' 5")
- BATHROOM:
- Comprising of panel bath with telephone shower, vanitry unit, low flush wc, corner shower and overhead shower with shower doors.Tiled floor , part tiled walls and feature towel radiator.
- BEDROOM (3):
- 1.83m x 1.78m (6' 0" x 5' 10")
Semi solid wooden flooring. - LANDING:
- Fixed staircase to upper floor.
Second Floor
- BEDROOM (4):
- 4.88m x 3.05m (16' 0" x 10' 0")
At widest point.Velux window.
Outside
- Driveway with double gates leading to enclosed lawns, pebbled areas and a Pod ideal to work from home.Enclosed with fencing.
Small gardens to the front. - GARDEN POD:
- 4.27m x 3.35m (14' 0" x 11' 0")
Semi solid wooden flooring, electric heating, lights and sliding patio door.Solid Block construction.
Directions
Driving South on the Upper Lisburn Road turn left onto Finaghy Road South and the site is on your left after c.250 metres.




