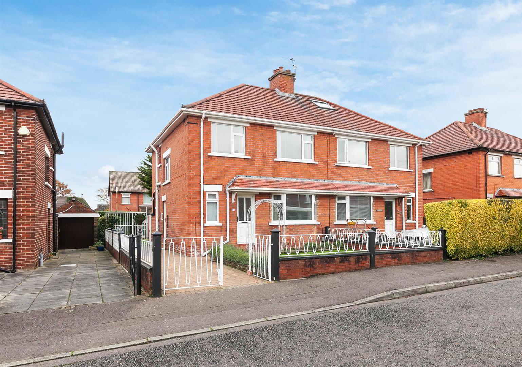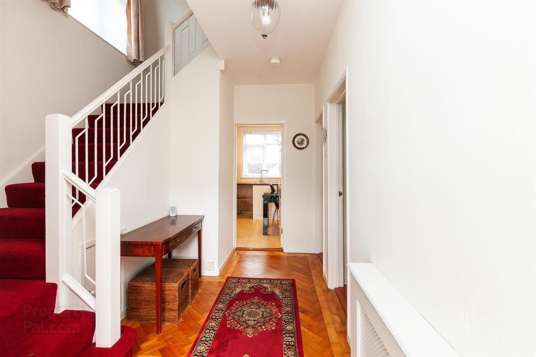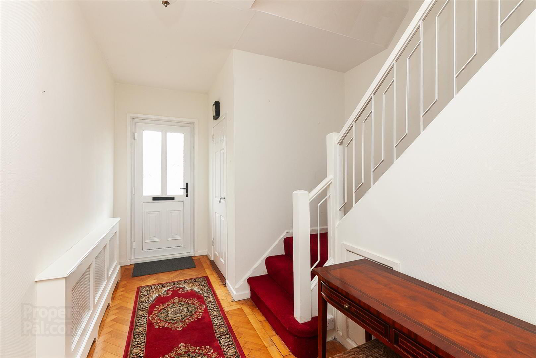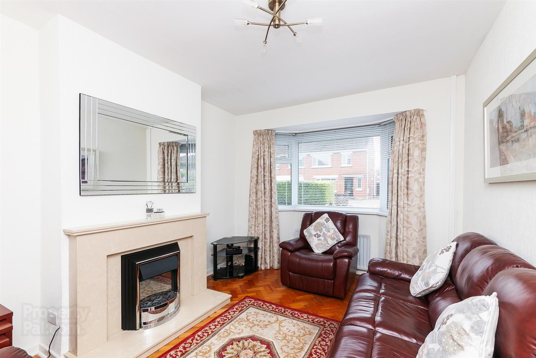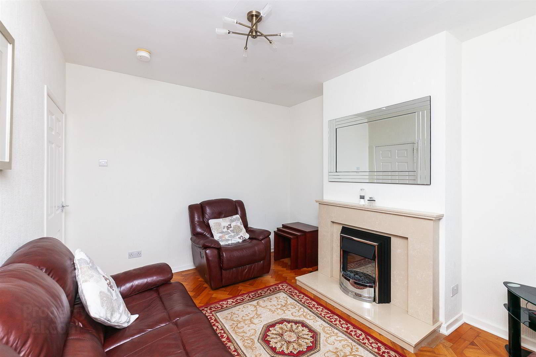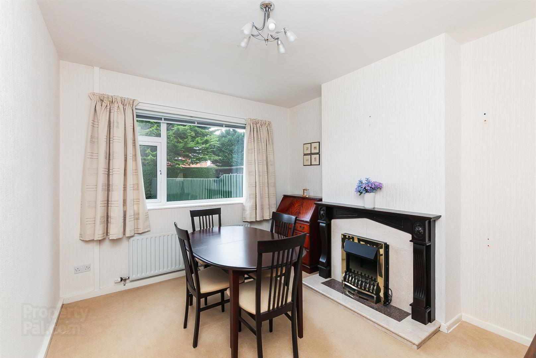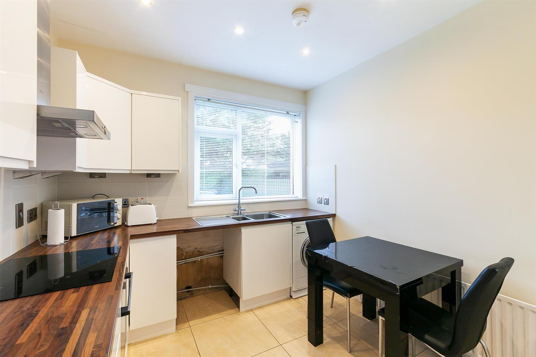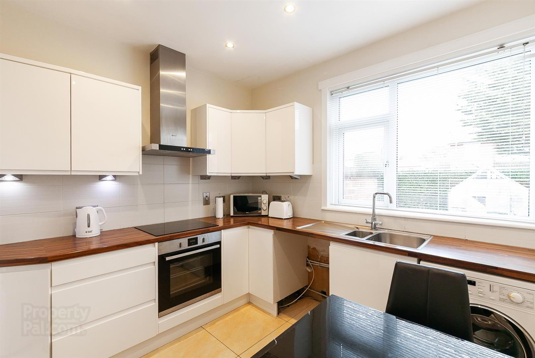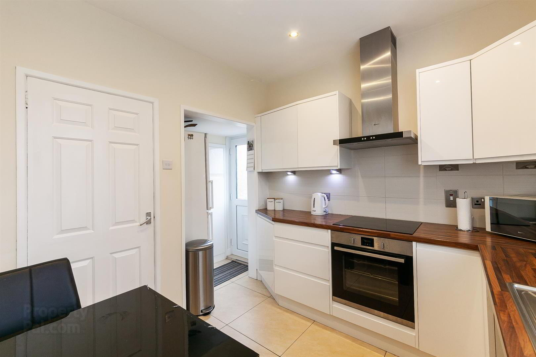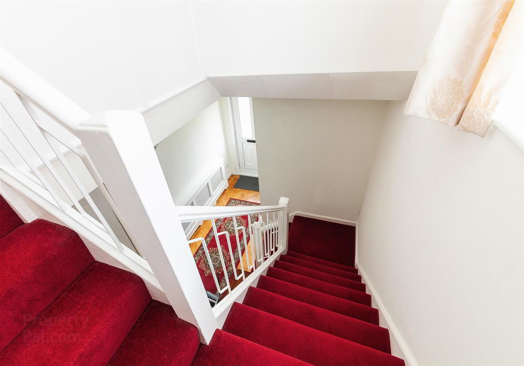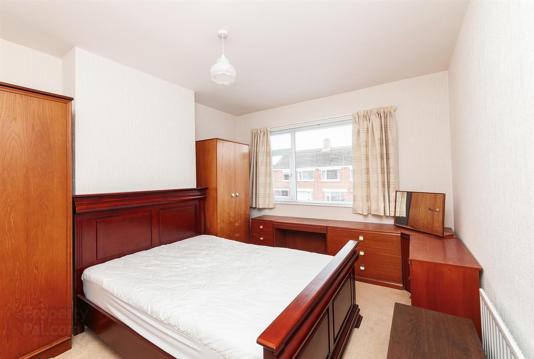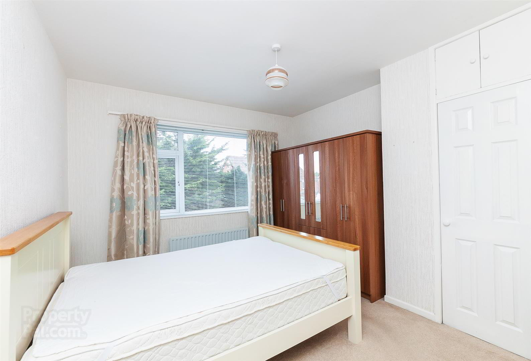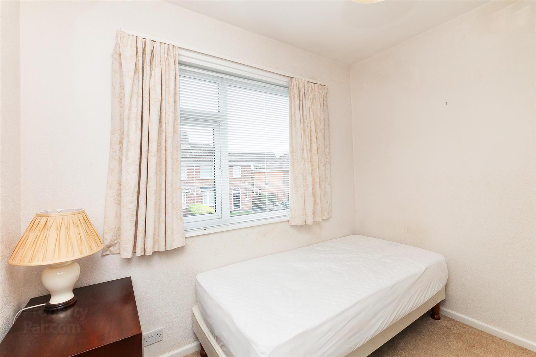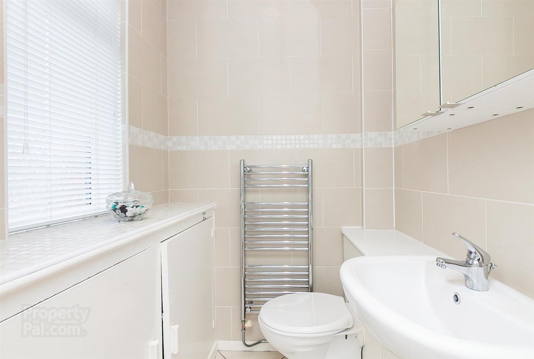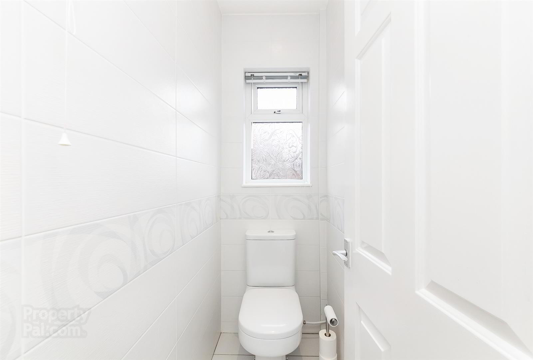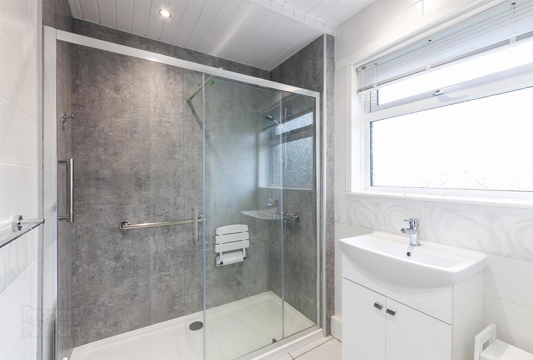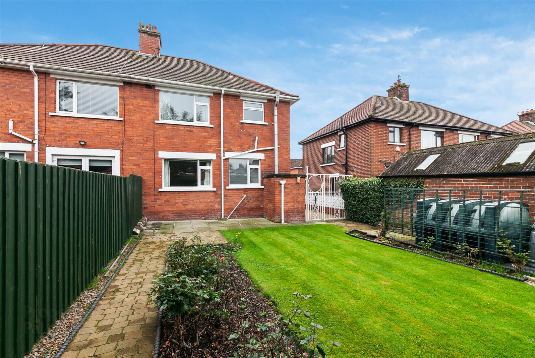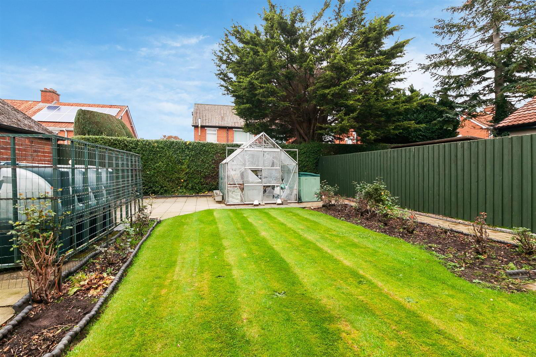18 Clonallon Park,
Belfast, BT4 2BZ
3 Bed Semi-detached House
Offers Around £299,950
3 Bedrooms
2 Bathrooms
2 Receptions
Property Overview
Status
For Sale
Style
Semi-detached House
Bedrooms
3
Bathrooms
2
Receptions
2
Property Features
Tenure
Leasehold
Energy Rating
Broadband
*³
Property Financials
Price
Offers Around £299,950
Stamp Duty
Rates
£1,486.92 pa*¹
Typical Mortgage
Legal Calculator
In partnership with Millar McCall Wylie
Property Engagement
Views Last 7 Days
1,465
Views Last 30 Days
3,278
Views All Time
14,034
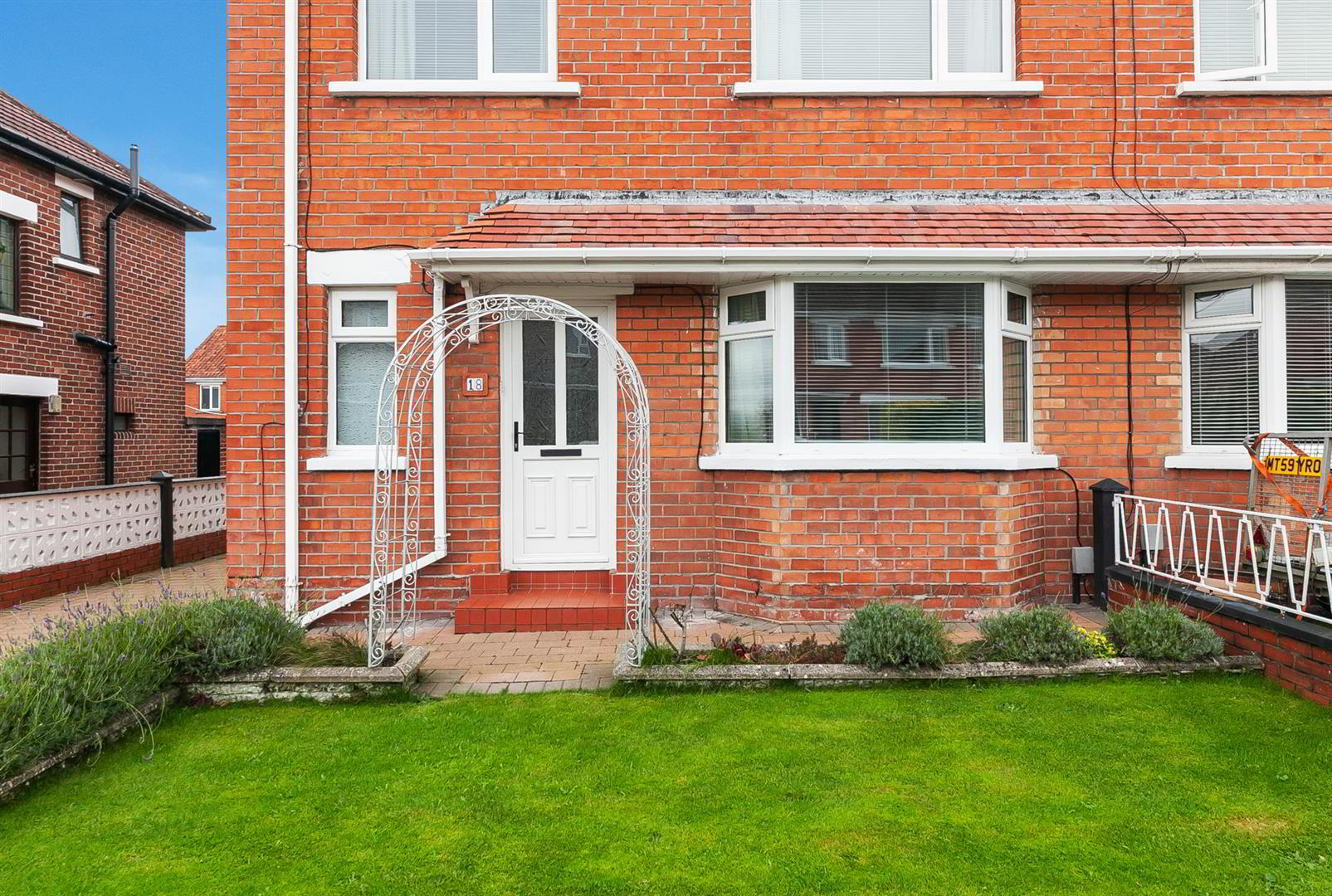
Features
- Excellent Semi-Detached Property Off Belmont Road
- Two Receptions Rooms, Both With Parquet Flooring
- Modern Kitchen With Built-In Oven & Tiled Flooring
- Three Good Size Bedrooms, Two With Built-In Storage
- Shower Room & Separate WC, Both With Tiled Flooring
- Gardens To Front And Rear With Patio Area & Greenhouse
- Oil Fired Central Heating System & uPVC Double Glazing
- Convenient Location Close To A Wide Range Of Amenities
The accommodation comprises entrance hall with original parquet flooring, and ground floor toilet suite with fully tiled walls and ceramic tiled flooring. Two receptions rooms on the ground floor to include lounge with marble fireplace, parquet flooring, and bay window, and separate dining room with attractive fireplace. Kitchen comprises modern range of 'white gloss' units, built-in oven with ceramic hob, recessed spotlighting, partly tiled walls, and ceramic tiled flooring to rear porch, offering additional storage space.
The first floor includes three good size bedrooms, two including built-in cupboards and wardrobes. Shower room comprising of white suite with large built-in shower cubicle, vanity unit, and separate toilet suite, both with recessed spotlighting, partly tiled walls and ceramic tiled flooring. The outside includes front garden with lawn and flowerbeds, gated brick paviour driveway to side, and enclosed rear garden with a good sized lawn, paved patio area, flowerbeds and greenhouse.
Such a well maintained property will be ideal for many buyers including young professionals and families, wanting to be close to schools and the attractive amenities on the Belmont Road, not to mention easy access to main arterial routes into Belfast city centre.
- Accommodation Comprises
- Entrance Hall
- Parquet flooring.
- Ground Floor WC
- Modern white suite comprising vanity unit with mixer tap, low flush WC, mirrored cabinet, chrome radiator, fully tiled walls, ceramic tiled floor, recessed spotlighting.
- Lounge 4.27m x 3.18m (14'0 x 10'5)
- Marble fireplace with electric fire, parquet flooring.
- Dining Room 3.71m x 3.18m (12'2 x 10'5)
- Marble fireplace with carved wood surround and electric fire.
- Kitchen 2.79m x 2.67m (9'2 x 8'9)
- Modern range of high and low level white gloss units, wood effect work surfaces, inset 1 1/4 bowl single drainer stainless steel sink unit with mixer tap, built-in under oven, ceramic hob, stainless steel extractor hood, plumbed for washing machine, part tiled walls, ceramic tiled floor.
- Rear Porch
- Ceramic tiled floor.
- First Floor
- Landing
- Bedroom 1 3.78m x 3.20m (12'5 x 10'6)
- Bedroom 2 3.71m x 3.18m (12'2 x 10'5 )
- (at widest points) Including built in cupboard.
- Bedroom 3 2.77m x2.31m (9'1 x7'7)
- Including double built-in robe with sliding mirrored doors.
- Shower Room
- White suite comprising large built-in shower cubicle with built-in shower, PVC panelling and sliding door, vanity unit with mixer tap, part tiled walls, ceramic tiled floor, PVC panelled ceiling with recessed spotlighting, hotpress.
- Separate WC
- Low flush WC, fully tiled walls, ceramic tiled floor, recessed spotlighting.
- Outside
- Front garden with lawn and flowerbeds, gated brick paviour driveway to side, enclosed rear garden with lawn, flowerbeds, paved patio area including some brick paving, greenhouse, boiler house with oil fired boiler, outside water tap.


