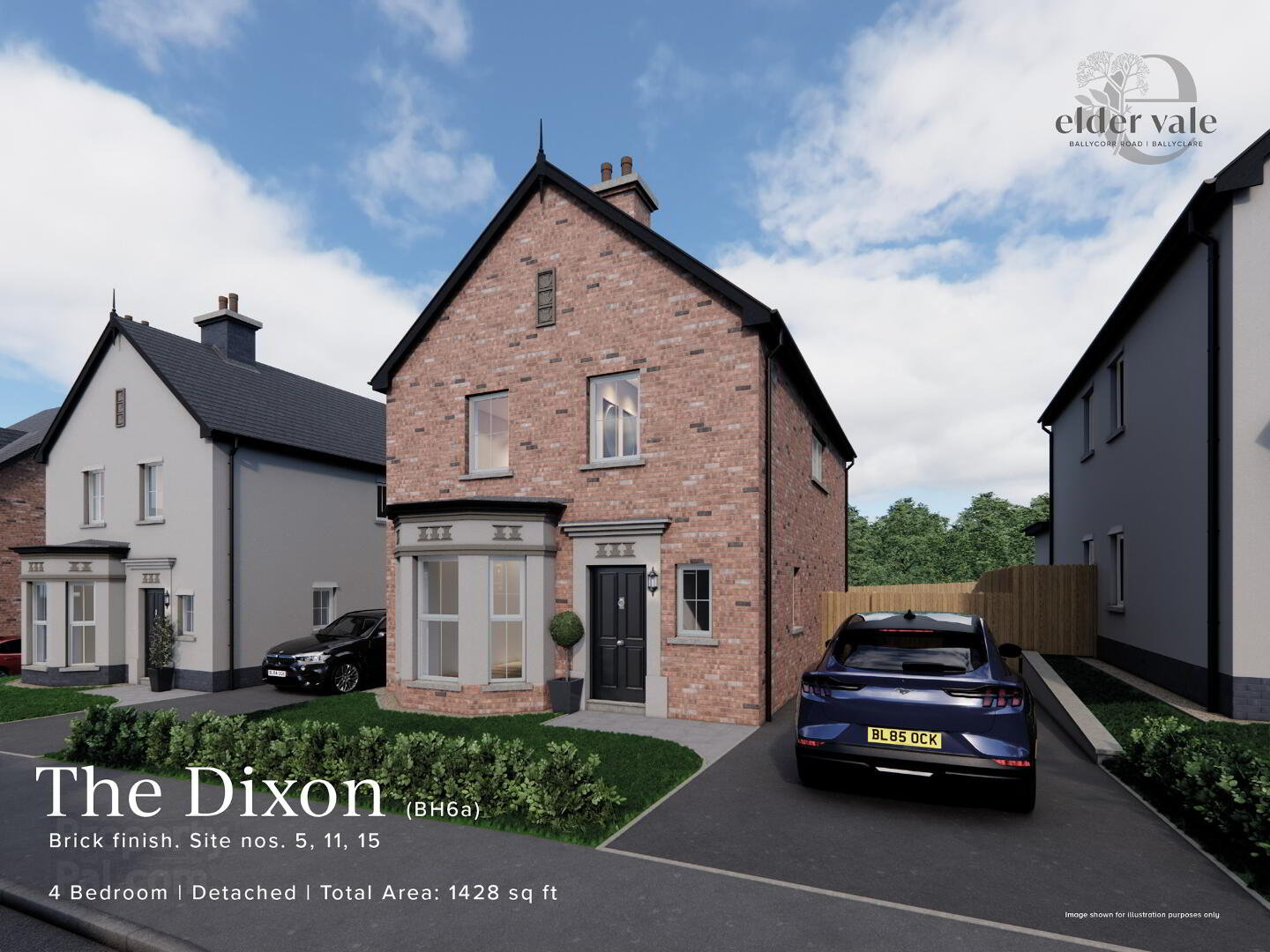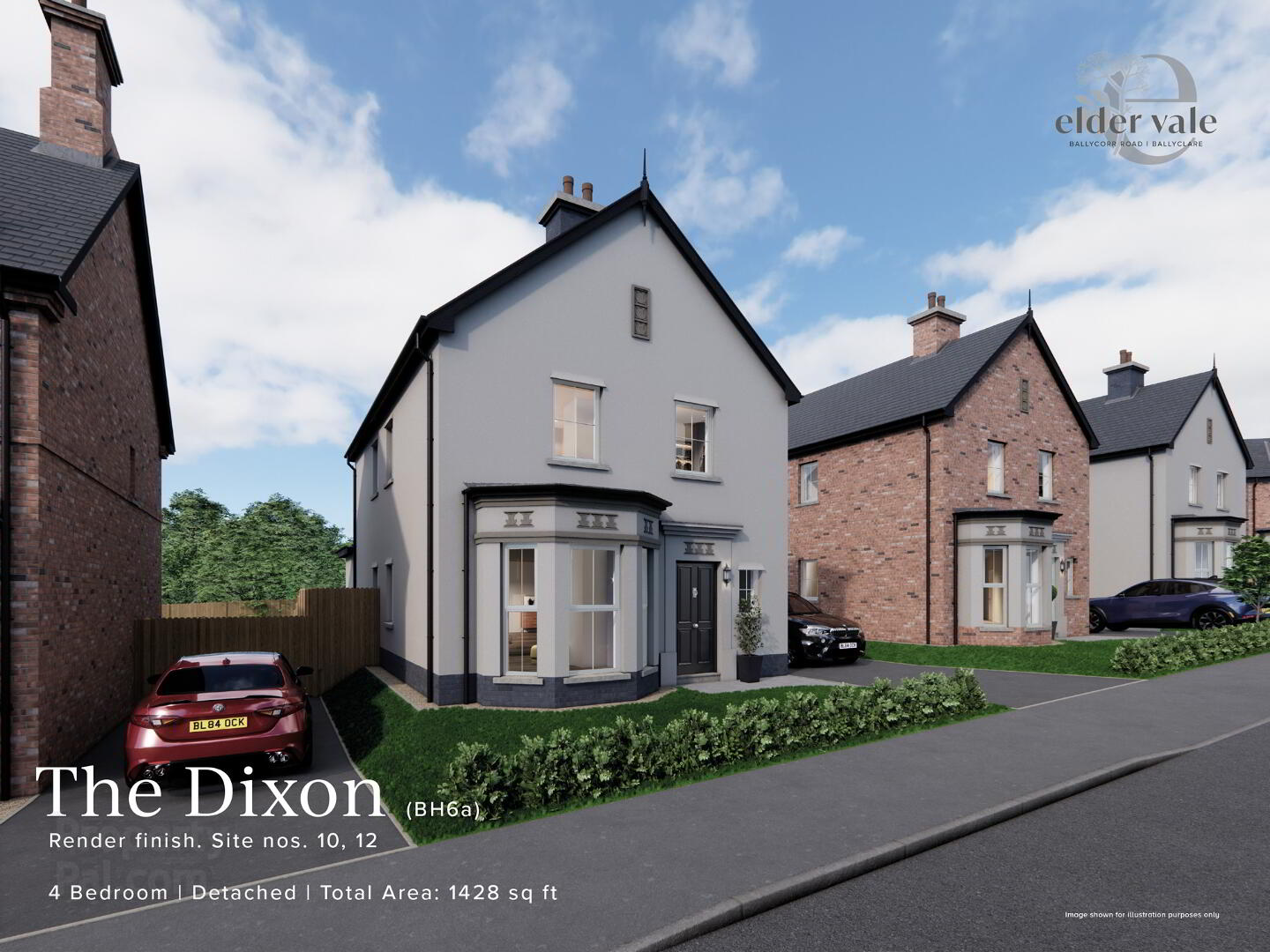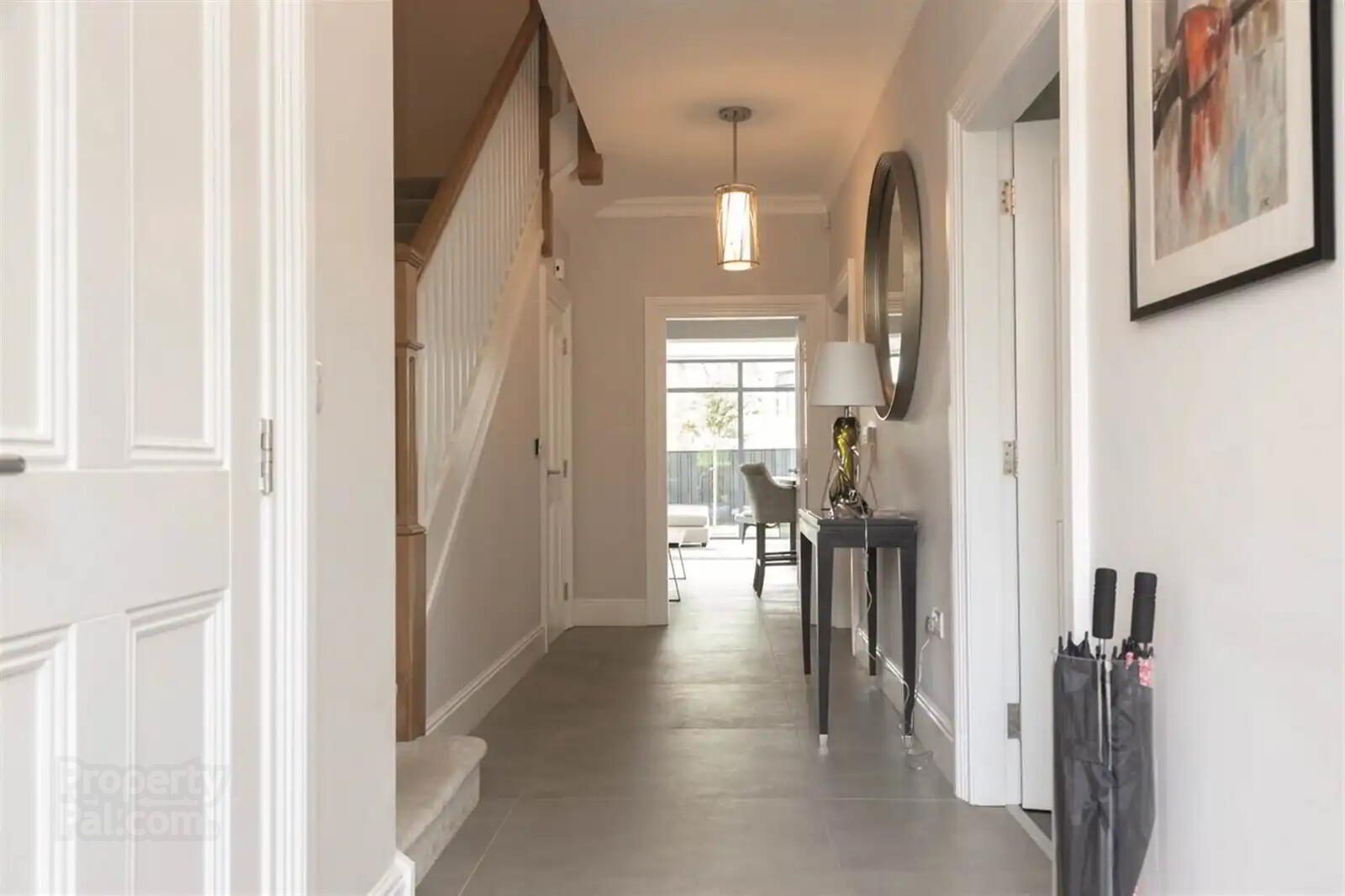


The Dixon, Elder Vale,
Ballycorr Road, Ballyclare
4 Bed Detached House
This property forms part of the Elder Vale development
Asking Price £295,000
4 Bedrooms
3 Bathrooms
1 Reception
Marketed by multiple agents
Property Overview
Status
For Sale
Style
Detached House
Bedrooms
4
Bathrooms
3
Receptions
1
Property Features
Size
132.7 sq m (1,428 sq ft)
Tenure
Not Provided
Heating
Gas
Property Financials
Price
Asking Price £295,000
Stamp Duty
Rates
Not Provided*¹
Typical Mortgage
Property Engagement
Views Last 7 Days
526
Views Last 30 Days
764
Views All Time
4,370
Elder Vale Development
| Unit Name | Price | Size | Site Map |
|---|---|---|---|
| Site 5 Elder Vale | £295,000 | 1,428 sq ft |
Site 5 Elder Vale
Price: £295,000
Size: 1,428 sq ft

PHASE 1 SOLD OUT - PHASE 2 NOW ON RELEASE
THOUGHTFULLY DESIGNED HOMES FOR A NEW COMMUNITY
Elder Vale brings Blue Horizon’s renowned quality to a choice location, creating a new community of thoughtfully designed, traditionally styled homes minutes walk from the town centre yet perfectly placed to connect with nature.
Elder Vale brings a superb range of meticulously crafted homes featuring sleek high specification kitchens, contemporary bathrooms, and flexible open plan living areas.
Step outside your front door, breathe in the fresh air and discover everything that this lush, green part of County Antrim has to offer
A PRIME SPOT
Ballyclare is surrounded by beautiful countryside offering a green escape right on your doorstep.
Discover forest walks, cycle paths, rivers, duck ponds, playparks, golf courses and plenty of big open spaces.
Connecting with nature couldn’t be easier - whether it’s an early morning run by the river, leisurely dog walks, exploring the pondlife and waterfowl or enjoying picnics with family and friends - there is a happy place for everyone.
There are excellent primary and post primary schools within a 9 minute walk from Elder Vale, including Ballyclare High, Ballyclare Secondary, Ballyclare Primary, Tir na Nog Primary and Fairview Primary. For the younger ones, there are also several nurseries within a few minutes walk.
DESIGNED FOR LIFE
The carefully considered design of Elder Vale focuses on all of life’s essentials. A beautiful safe space, a place we love to call home, and an environment where sustainability and our own well-being take priority.
QUALITY SPECIFICATION
KITCHENS & UTILITY
• Choose your luxury kitchen finishes from our Elder Vale range at Potter Cowan. You will be invited to book an appointment to design or amend the layout to create your bespoke kitchen.
• Extensive range of colours in both “Shaker”, flat fronted and handleless styling
• LED strip lights under high level units
• Soft close drawer runners and door hinges
• 1.5 bowl sink with chrome mixer tap
• Integrated appliances to include built in combi microwave oven, gas hob, extractor hood, dishwasher and fridge freezer
• Space for freestanding washer dryer in utility or integrated washer dryer in kitchen to houses without utility
BATHROOMS, ENSUITES and WCs
• Contemporary white sanitary ware to bathrooms, ensuites and wcs
• Quality chrome taps and shower valves
• Low profile slim line shower trays
• Thermostatic shower valve
FLOORING AND TILING
• Premium carpet and underlay fitted to lounge, hall, stairs, landing and bedrooms
• Choice of floor tiling to kitchen, dining, family room, utility room, bathroom, ensuite and wc
• Choice of wall tiling to bathroom, ensuite and wc
HEATING
• Gas fired central heating
• Energy efficient boiler
• High output radiators on ground and first floor
• Towel radiators in bathrooms and ensuite
• Fireplace opening to accommodate wood burning stove
INTERNAL FINISHES
• Internal walls painted one colour throughout and ceilings painted white throughout
• Traditional panelled internal doors painted white
• Quality ironmongery to internal doors
• Deep moulded skirting boards and architraves
• Standard roof space will have light and power
• Comprehensive range of electrical sockets, switches, TV points, & telephone points in lounge and hall.
• USB charging points in kitchen and bedrooms
• Recessed low voltage spot lights in kitchen, wc, bathroom & ensuite
• Pre-wired for broadband connection to the supplier of your choice, highspeed fibre connection from Openreach/BT available
EXTERNAL FINISHES
• Traditional cavity wall construction with clay brick and render finish
• Traditional finish roof tiles
• uPVC double glazed windows
• Driveways finished in Bitmac
• Flagged path and patio area
• Front and rear external lighting
• Landscape plan for green space areas incorporating planting and hedging
• An Estate Management Company will be incorporated to serve the needs of all residents


