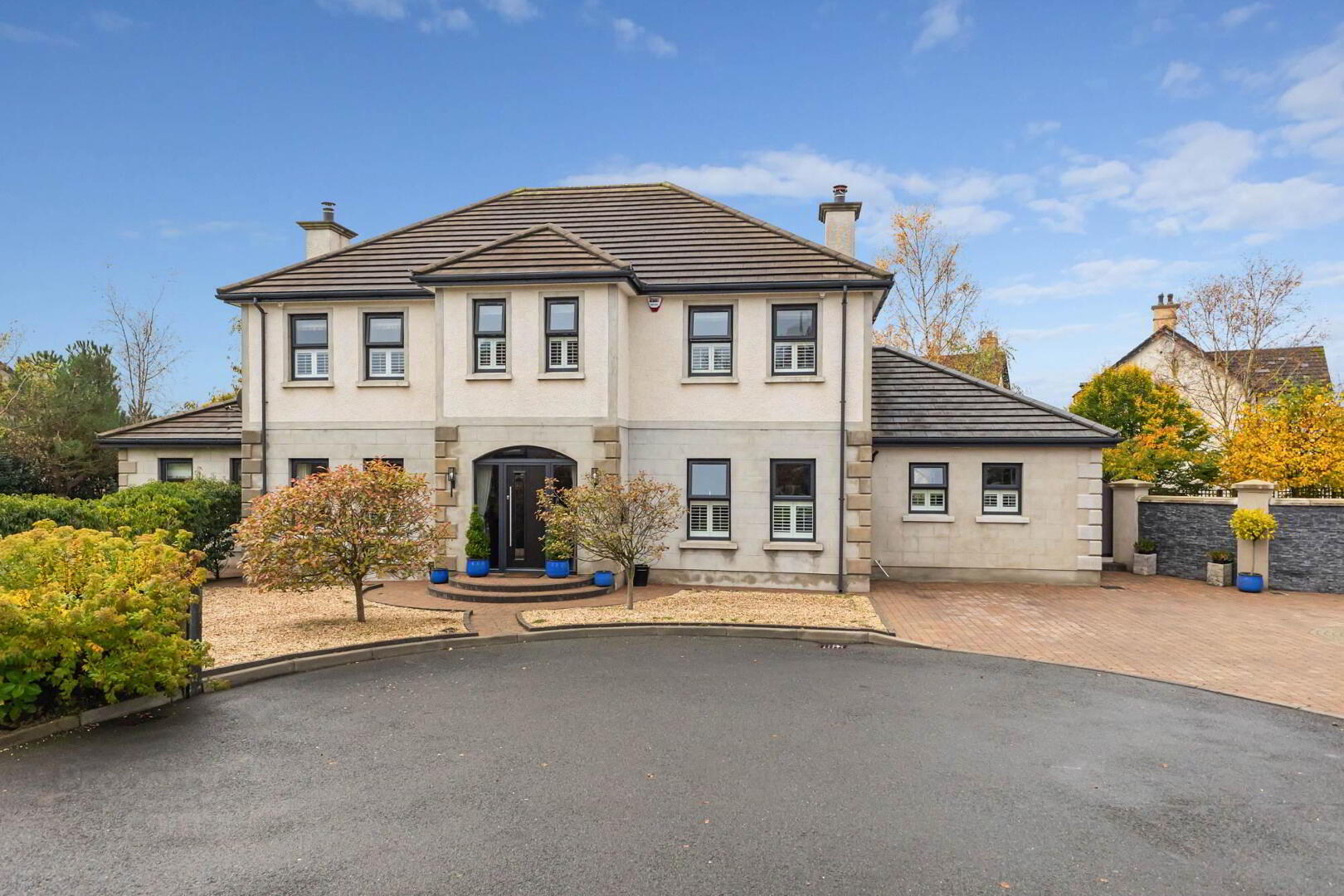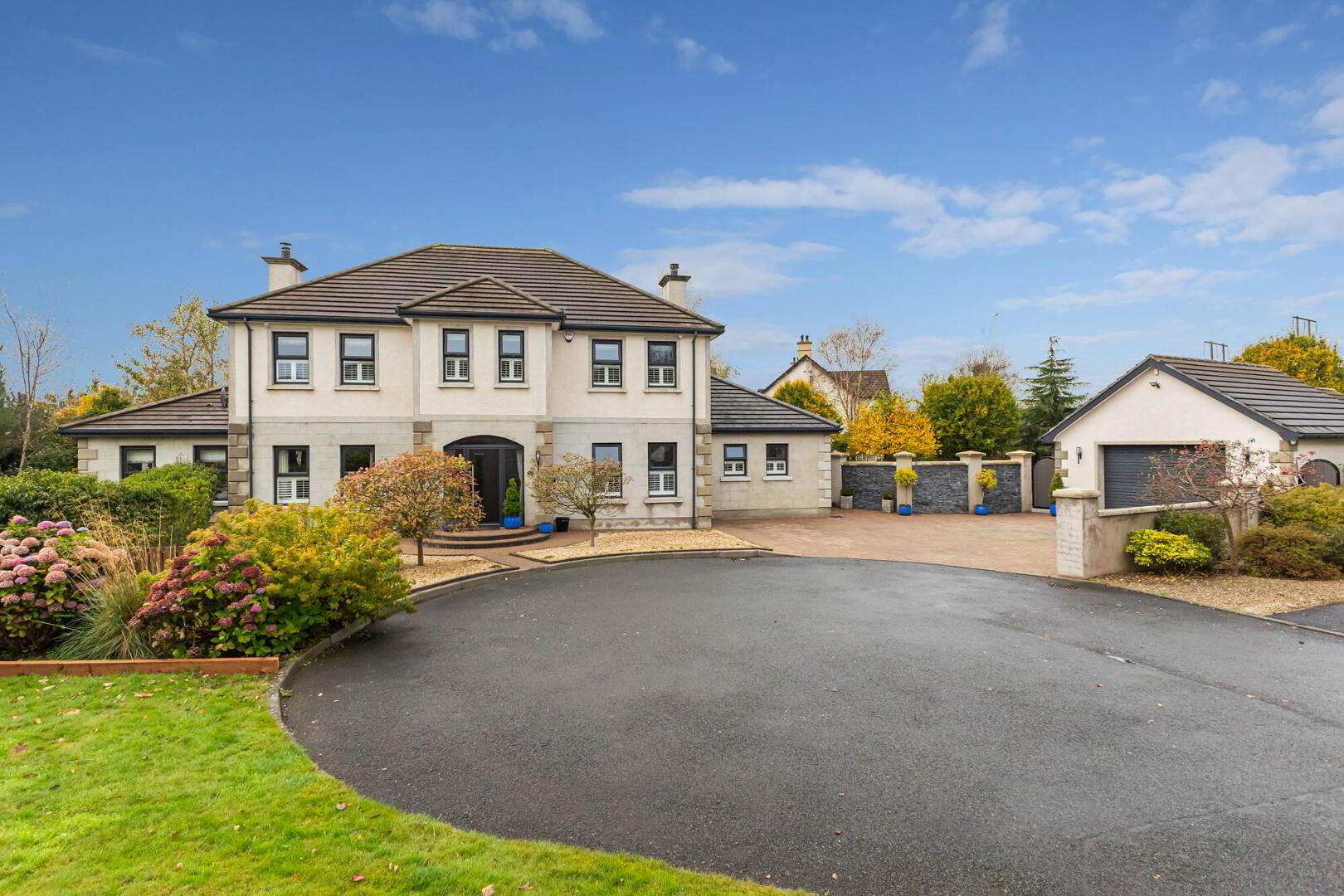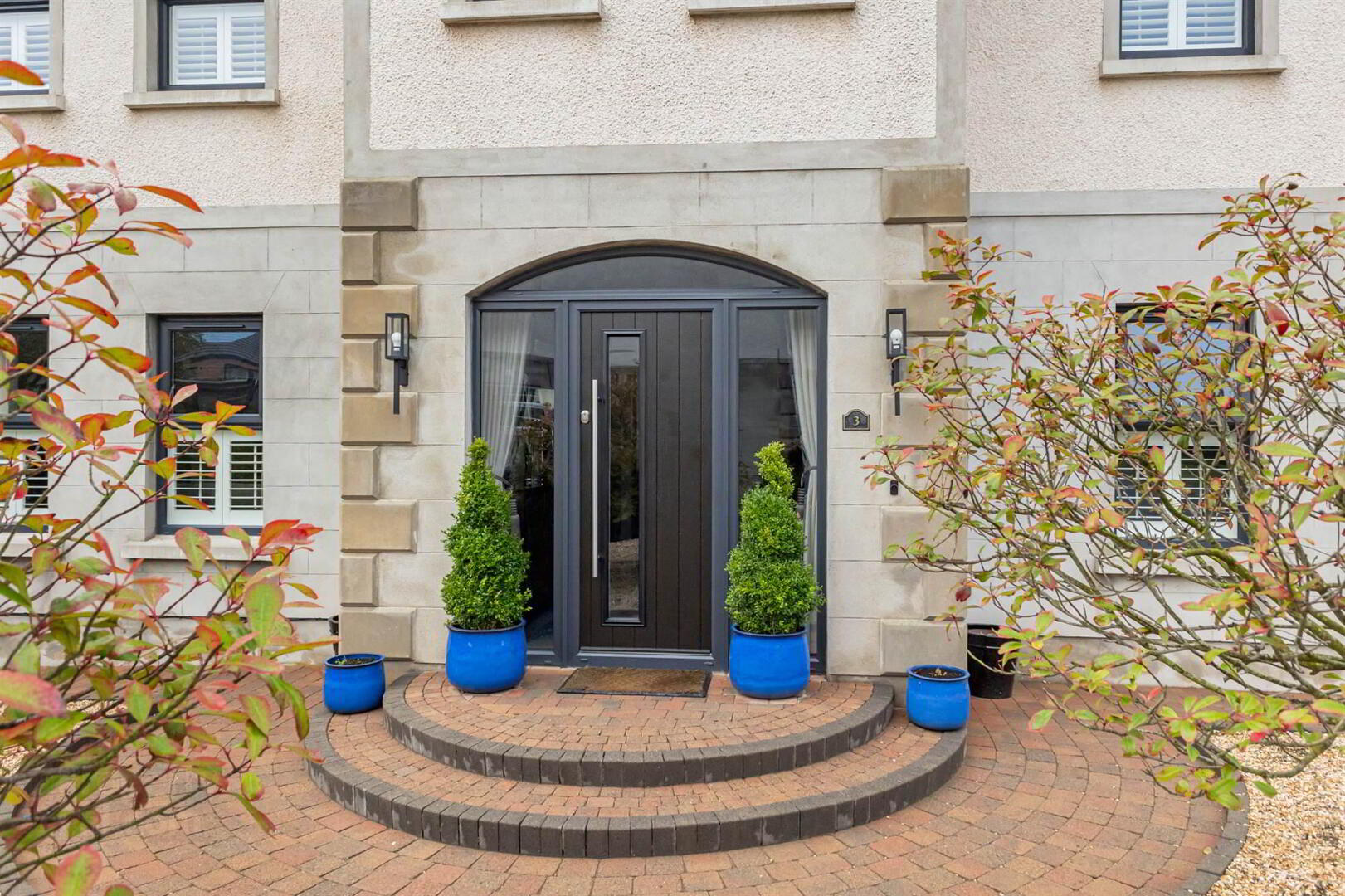


3 Pond Park Heights,
Pond Park Road, Lisburn, BT28 3QJ
4 Bed Detached House
Sale agreed
4 Bedrooms
3 Receptions
Property Overview
Status
Sale Agreed
Style
Detached House
Bedrooms
4
Receptions
3
Property Features
Tenure
Not Provided
Energy Rating
Broadband
*³
Property Financials
Price
Last listed at Offers Over £675,000
Rates
£2,871.00 pa*¹
Property Engagement
Views Last 7 Days
378
Views Last 30 Days
1,184
Views All Time
27,958

Features
- Stunning four bedroom extended detached family home on an exceptionally large and enclosed site
- Spacious Reception space through the ground floor with high end finishings
- Light and bright lounge open to dining area
- Separate family room and living room
- Bespoke fully fitted luxury family kitchen diner with centre island and integrated appliances with bi folding doors to rear
- Separate Utility and ground floor WC
- Large galleried landing
- 4 well-proportioned bedrooms (shower room ensuite and walk-in dressing room in Principal)
- Luxury Family Bathroom with free standing bath
- Detached garage
- uPVC double glazed windows
- Oil Fired Central Heating
- Fully enclosed rear garden with south facing aspect with generous lawn
- External Gym, Sauna, Steam Room, Hot Tub, Outside Shower Room and Bar
- Large driveway with parking for multiple vehicles
- Convenient to Belfast, the international airport and just minutes from Lisburn City Centre with its leading Schools
- Early viewing is highly recommended to fully appreciate what this beautiful home has to offer
Convenient to both Belfast and Lisburn, whilst be in being in close proximity to a number of local amenities including shops, public paths, leading local schools and public transport routes, this fine home can only be fully appreciated on internal inspection.
Deceptively spacious with a superb finish throughout, we would strongly recommend internal viewing at your earliest convenience.
Ground Floor
- Composite front door to . . .
- ENTRANCE HALL:
- 5.31m x 3.m (17' 5" x 9' 10")
Tiled floor, cornice ceiling, ceiling rose. - LOUNGE:
- 5.03m x 4.5m (16' 6" x 14' 9")
Wood burning stove, bespoke built-in shelving, cornice ceiling, ceiling rose. - LIVING ROOM:
- 4.95m x 4.22m (16' 3" x 13' 10")
Feature fireplace with wood burning stove, cornice ceiling, ceiling rose, double doors to . . . - DINING ROOM:
- 4.22m x 3.25m (13' 10" x 10' 8")
- FAMILY ROOM:
- 4.27m x 3.96m (14' 0" x 13' 0")
Double doors to rear, cornice ceiling, ceiling rose. - KITCHEN:
- 7.26m x 4.17m (23' 10" x 13' 8")
Range of modern bespoke high and low level units, double Rangemaster sink, Smeg seven ring gas hob and under ovens, extractor fan, island unit with integrated Bosh microwave and storage, housing for American fridge freezer, bi-folding doors to rear and side, tiled flooring. - DINING:
- 4.32m x 4.17m (14' 2" x 13' 8")
Tiled flooring. - UTILITY ROOM:
- 3.1m x 2.41m (10' 2" x 7' 11")
Range of high and low level units, single drainer sink unit with mixer tap, gas hob, plumbed for washing machine. - DOWNSTAIRS W.C.:
- Low flush wc, bespoke wash hand basin.
First Floor
- LANDING:
- Wood strip flooring, hotpress, cornice ceiling, ceiling rose, access to floored, double insulated roofspace with lighting.
- BEDROOM (1):
- 4.22m x 3.91m (13' 10" x 12' 10")
Built-in wardrobe and walk-in wardrobe with shelving. - ENSUITE SHOWER ROOM:
- Shower with drencher shower head, low flush wc, bespoke feature wash hand basin, feature ceramic tiles, spotlights, extractor fan, heated towel rail.
- BEDROOM (2):
- 4.17m x 3.56m (13' 8" x 11' 8")
Built-in wardrobes. - BEDROOM (3):
- 4.27m x 3.96m (14' 0" x 13' 0")
- BEDROOM (4):
- 4.22m x 2.49m (13' 10" x 8' 2")
- BATHROOM:
- Free standing bath, large shower with drying area, vanity unit with wash hand basin, spotlights, feature ceramic tiles.
Outside
- FRONT:
- Mature plants and shrubs, driveway parking.
- SIDE & REAR:
- Gardensin lawn and patio areas.
- GARAGE:
- 5.38m x 4.14m (17' 8" x 13' 7")
- GYM:
- 4.98m x 4.98m (16' 4" x 16' 4")
- SAUNA:
- 1.7m x 1.5m (5' 7" x 4' 11")
- BAR/GARDEN ROOM:
- 3.91m x 3.33m (12' 10" x 10' 11")
Tiled flooring, spotlights. - COVERED PATIO/HOT TUB:
- 3.91m x 3.23m (12' 10" x 10' 7")
- SHOWER/WC:
- Shower, feature ceramic tiles, low flush wc, wash hand basin.
Directions
When heading out of Lisburn along the Prince William Road at the end of the road continue straight over the roundabout and follow road to the right. At the end of the Road turn left onto the Pond Park Road towards Dundrod and Pond Park Heights is immediately on the left hand side and the property is located on the right within the small cul-de-sac.



