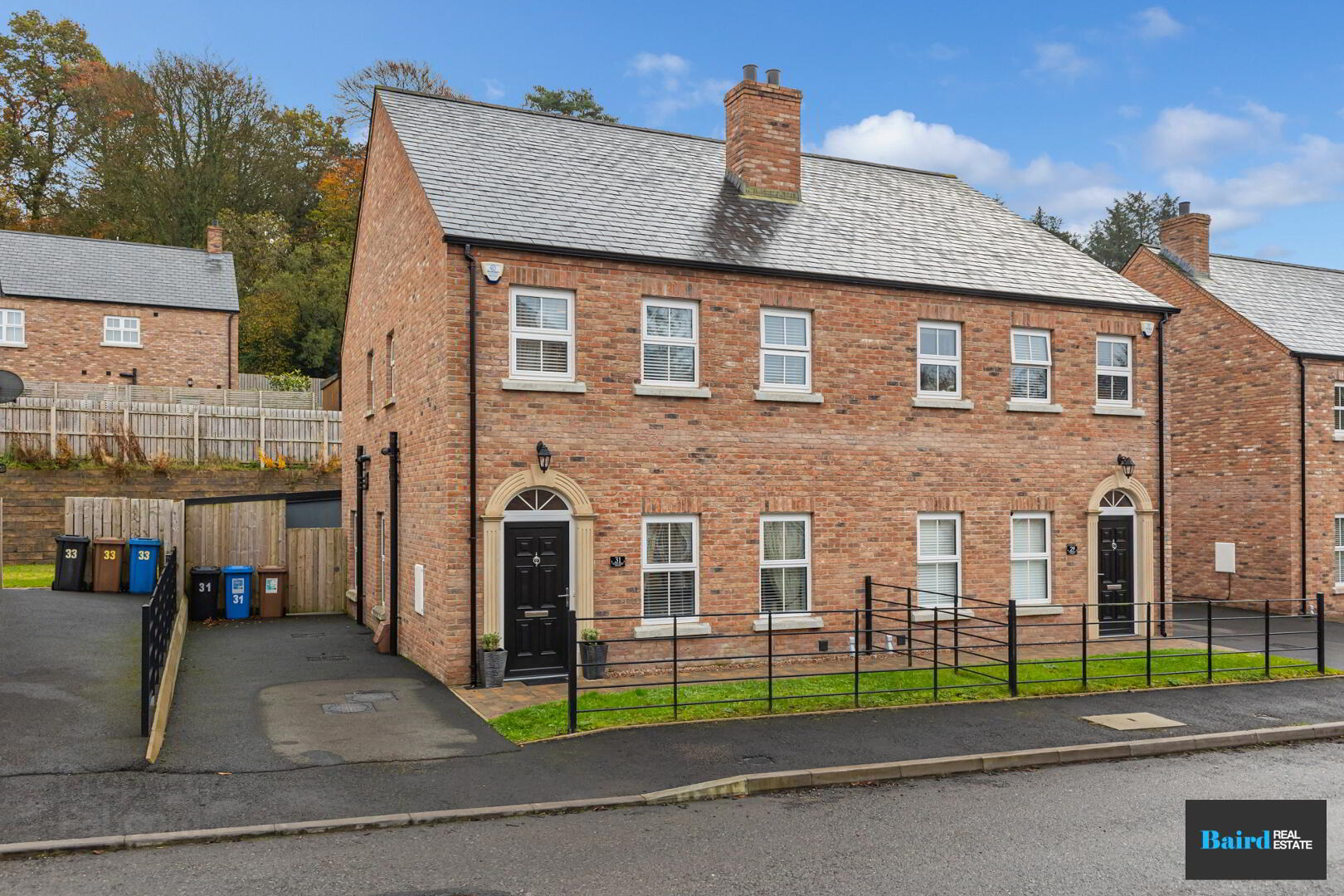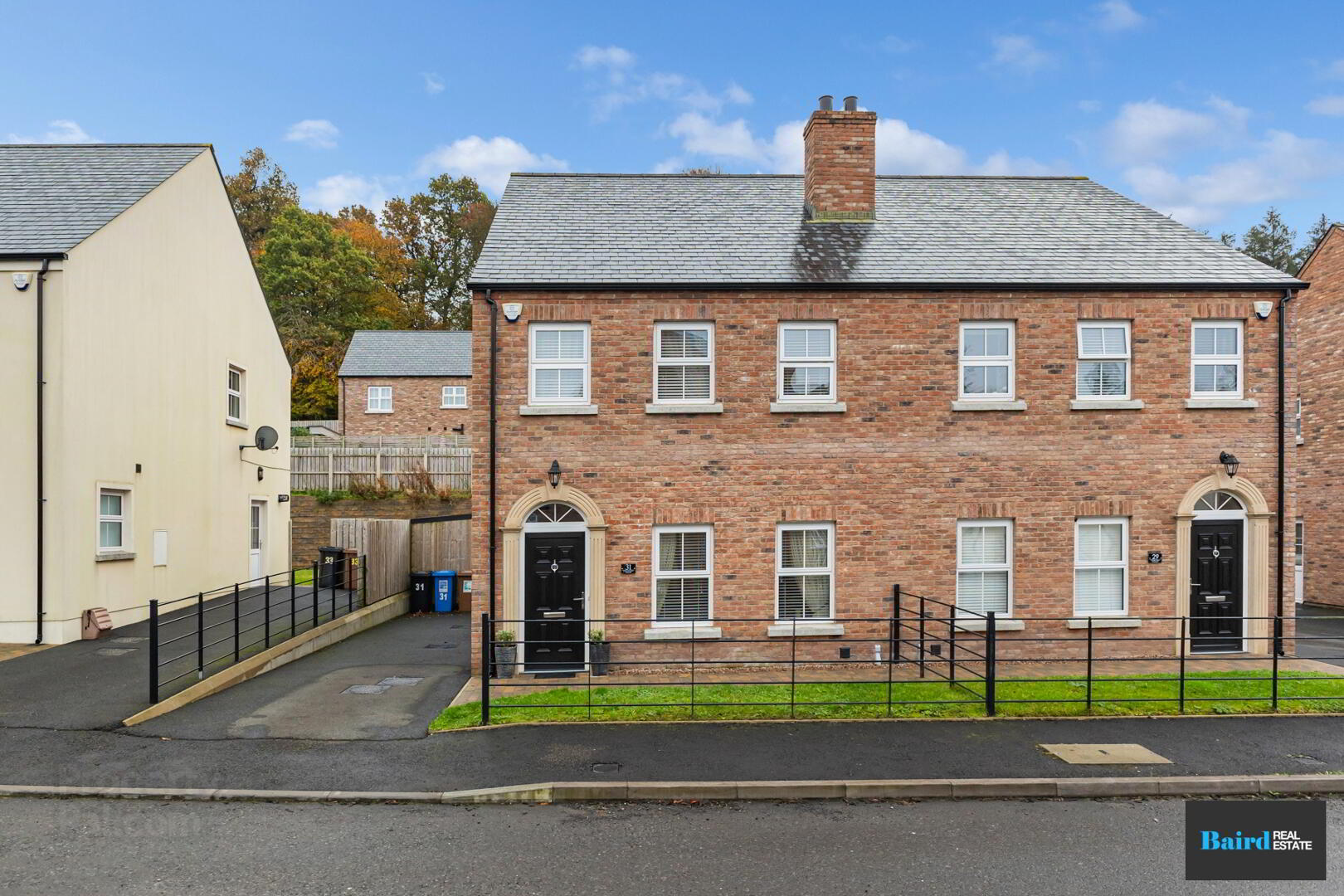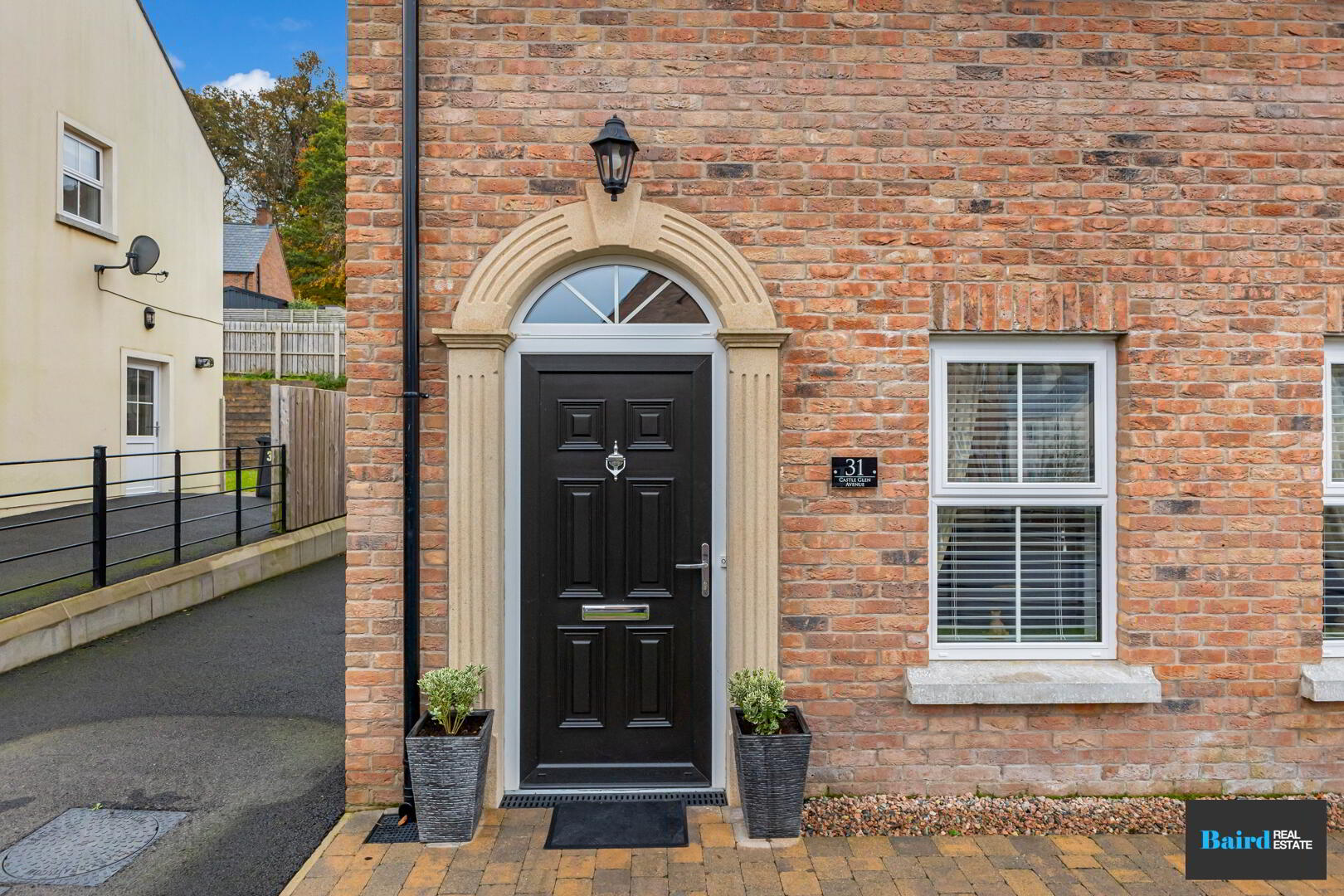


31 Castle Glen Avenue,
Dungannon, BT71 6YF
4 Bed Semi-detached House
Sale agreed
4 Bedrooms
2 Bathrooms
1 Reception
Property Overview
Status
Sale Agreed
Style
Semi-detached House
Bedrooms
4
Bathrooms
2
Receptions
1
Property Features
Tenure
Freehold
Energy Rating
Heating
Gas
Broadband
*³
Property Financials
Price
Last listed at Offers Over £199,950
Rates
£1,173.25 pa*¹
Property Engagement
Views Last 7 Days
156
Views Last 30 Days
2,232
Views All Time
10,973

Baird Real Estate are pleased to bring 31 Castle Glen Avenue to the market for sale. Situated in the much sought after Castle Glen development, this property is in close proximity to all local amenities, with just a short walk to local primary and secondary schools, leisure facilities, shops restaurants and picturesque Dungannon Park. This property offers a living room with stove, fantastic open plan kitchen dining area for family dining, four bedrooms with master en-suite and private rear garden which includes a superb purpose built summer house with bar area all included. Contact Baird Real Estate on 02887880080 or [email protected].
Key Points
- Georgian styled semi detached home
- PVC double glazed windows throughout
- PVC front door
- Four Bedroom with Master En-Suite
- Gas fired central heating
- Off street parking
- Enclosed back garden with purpose built summer house including a bar, storage and covered area included in the sale!
Accommodation Comprises:
Entrance Hallway: 1.41m x 6.82m
Polished tile flooring, double panel radiator, power points, leading to stairway which is carpeted.
Living Room: 4.10m x 4.33m
Laminate wooden flooring, power points, tv points, fireplace with granite hearth and surround, wood burning stove.
W.C: 1.81m x 1.10m
Polished tile flooring, white ceramic W.C and wash hand basin, chrome heated towel rail, extractor fan.
Open Plan Kitchen/Dining Room: 3.64m x 5.87m
Polished flooring, spot lighting, range of high and low level storage units, integrated Beko dishwasher, 1.5 bowl stink, Belling range electric oven with 5 ring electric hob, extract hood, integrated fridge and freezer, double panel radiator.
Utility Room: 1.73m x 2.21m
Polished tile flooring, range of low-level storage units, plumbed for washing machine and dryer, Double panel radiator .
First floor
Landing: 3.30m x 3.59m
Carpeted, power points.
Bathroom: 2.14mx 2.98m
Tiled flooring, shower with tiled walls, free standing ceramic bath, heated chrome towel rail, extractor, half tiled walls, white ceramic W.C and wash hand basin with storage, wall mounted mirrored storage.
Bedroom 1: 3.27m x 3.48m
Laminate flooring, double panel radiator, power points, tv point .
Bedroom 2: 2.25m x 3.70m
Laminate flooring, double panel radiator, power points.
Bedroom 3: 3.16m x 1.70m
Laminate flooring, Double panel radiator, Power points, TV point.
Master bedroom: 4.29m x 3.37m
Laminate flooring, power points, tv point, double panel radiator.
Ensuite: 1.94m x 1.92m
Tiled flooring, half tiled walls, white ceramic W.C and wash hand basin, chrome heated towel rail, extractor fan, shower with tiled walls and Redring shower.
Exterior
Paved patio area, Garden in lawn, Stoned bedded area, Outside water tap.
Garden house with bar and separate storage area: 18ft x 13ft
power points, purpose built bar area.
*Note*
These particulars are given on the understanding that they will not be construed as a part of a Contract, Lease or Conveyance. All measurements, as well as Rates, provided are approximate and whilst every care has been taken in accumulating this information, Baird Real Estate can give no certainty as to the accuracy thereof. We recommend that all interested parties and purchasers satisfy themselves regarding the details provided. Digital images may, on occasion, include the use of a wide-angle lens. Please ask if you have any queries about any of the images shown, prior to viewing. Where provided, floor plans are shown purely as an indication of layout. They are not scale drawings and should not be treated as such. Baird Real Estate have not tested any systems, services or appliances that may be contained within the property including the heating systems, where applicable and no warranties are given by the Vendor, Baird Real Estate or any third party employed by Baird Real Estate.




