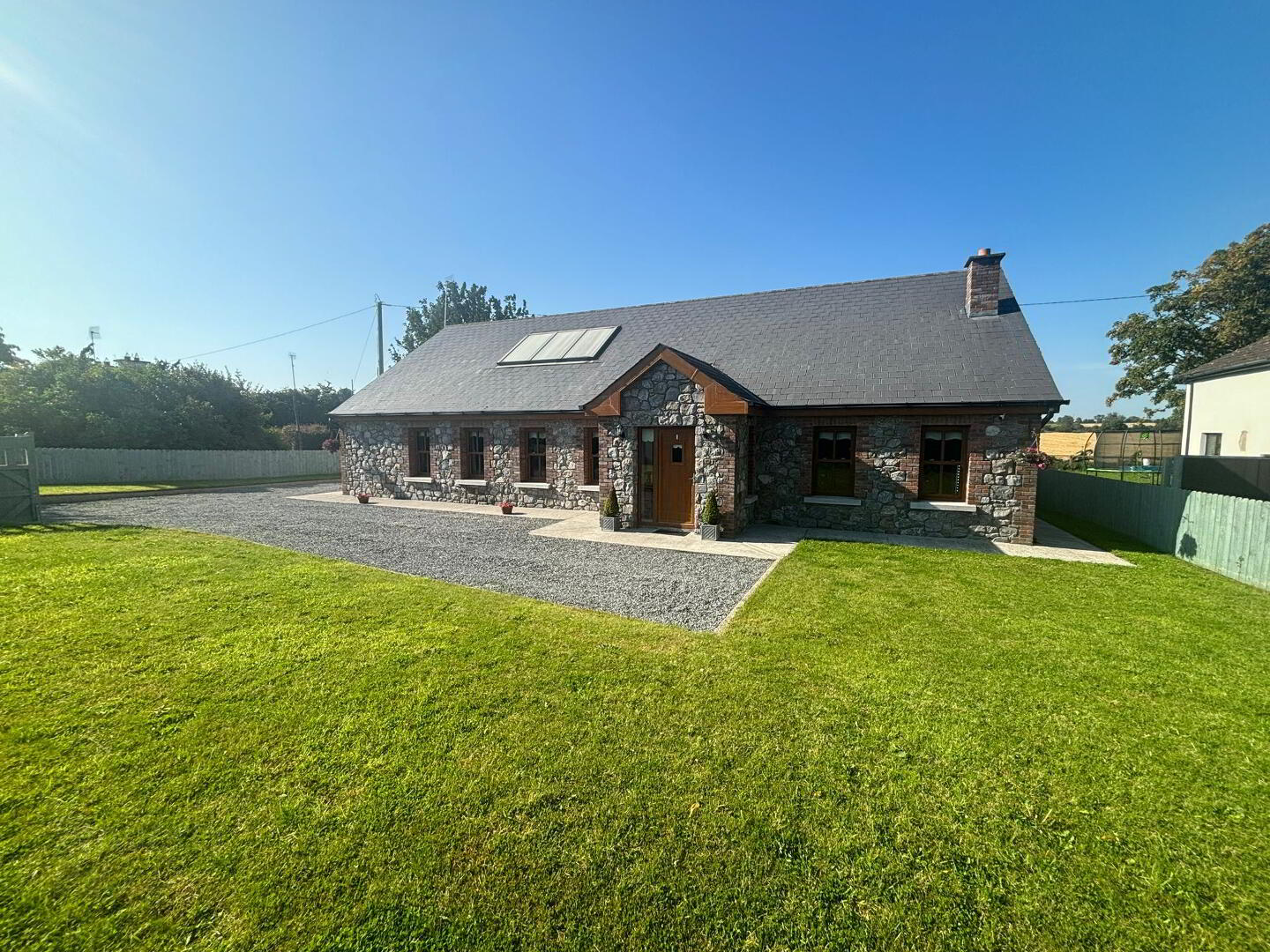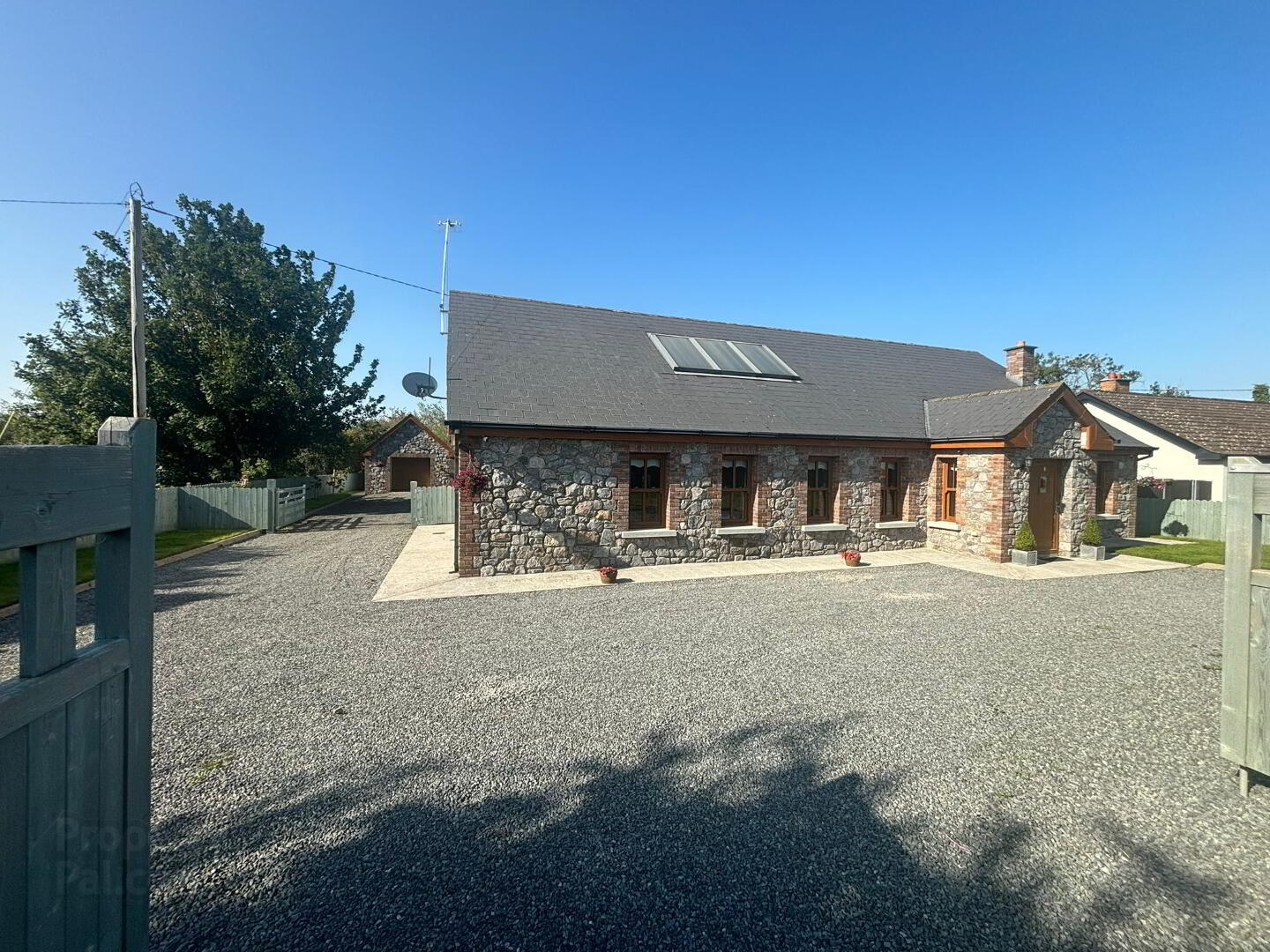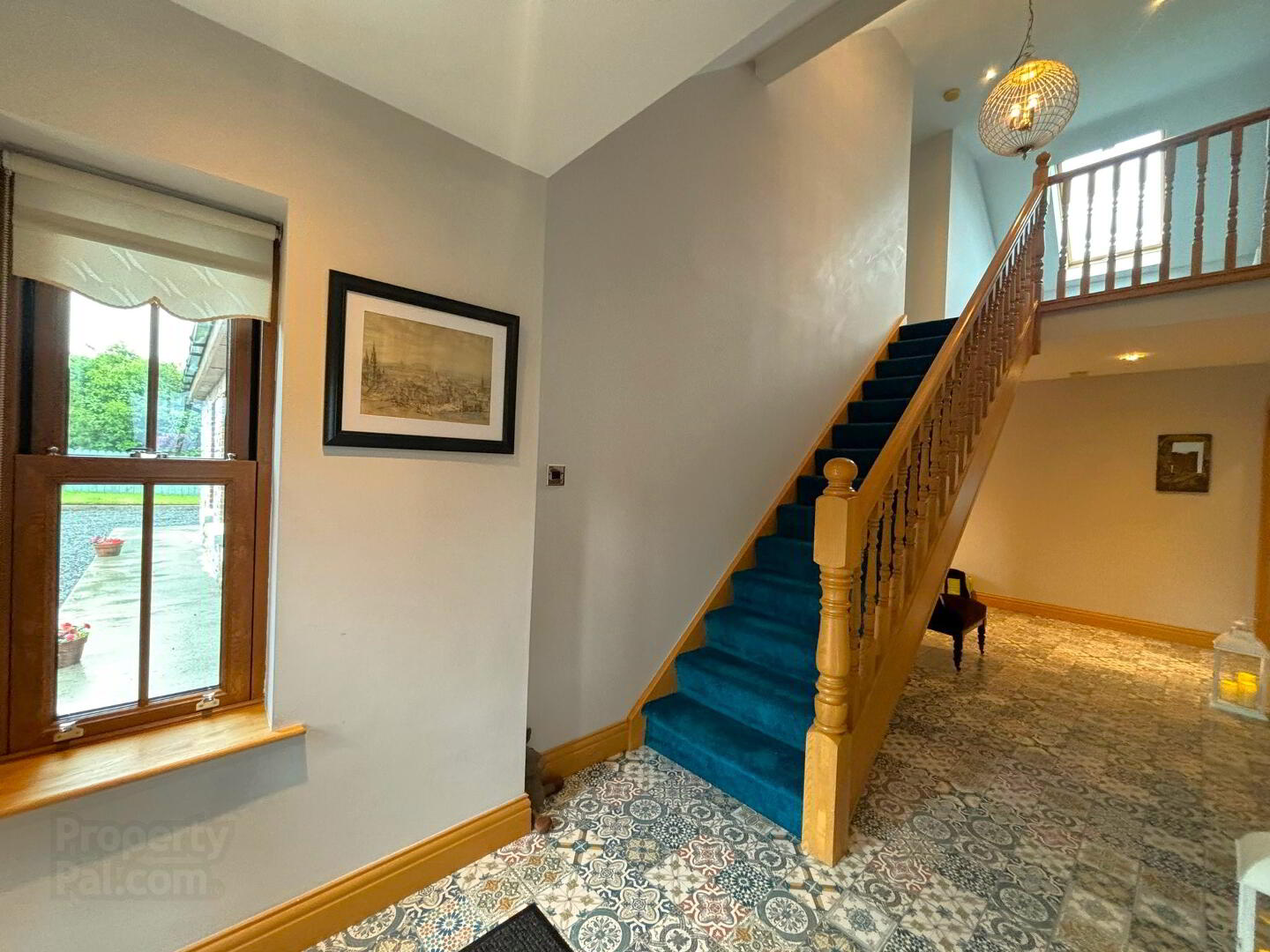


Thistlebank Cottage Beamore,
Drogheda, A92FWF8
5 Bed Detached House
Open To Offers €595,000
5 Bedrooms
3 Bathrooms
Property Overview
Status
For Sale
Style
Detached House
Bedrooms
5
Bathrooms
3
Property Features
Tenure
Freehold
Energy Rating

Heating
Oil
Property Financials
Price
Open To Offers
Stamp Duty
€5,950*²
Rates
Not Provided*¹
Property Engagement
Views Last 7 Days
30
Views Last 30 Days
234
Views All Time
487

Sherry Property Consultants are delighted to bring to the market this stunning 5 bedroom cut stone residence sitting on half an acre of beautifully landscaped grounds. Upon entering this beautiful home you are welcomed with a large, spacious reception area that has an amazing tile effect floor. The sitting room provides a cozy retreat for relaxation. The kitchen and dining room are equipped with designer solid wood bespoke wall-to-floor units and integrated appliances. There are three generously sized double bedrooms on the ground floor, each with carpet flooring. One bedroom boasts an expansive en-suite bathroom as well as a dressing room with fitted with wardrobes. Upstairs, there are two additional carpeted bedrooms, and a bathroom. Outside, There is a beautifully landscaped gardens with a patio area, that is not overlooked and offers stunning views. This would be perfect for relaxation or entertaining guests. Additionally, a large detached garage equipped with electric roll doors offers potential for conversion into additional living space.
Ground floor: Entrance Hall- Large reception hall, Tile effect wooden flooring, Recessed lighting, Feature staircase with carpet flooring.
Sitting room- Wooden flooring, Solid wooden surround fireplace.
Kitchen/Dining room- Designer solid wood bespoke wall to floor units, Integrated appliances, Tiled splash-back, Recessed lighting, Double doors rear garden.
Utility room- Designer solid wood bespoke wall to floor units, Tiled splash-back, Plumbed for utilities, Door to rear garden.
Bedroom 1- Double bedroom, Carpet flooring, Recessed lighting.
Bedroom 2- Double bedroom, Carpet flooring, Recessed lighting.
Bedroom 3- Double bedroom, Carpet flooring, Recessed lighting, Double doors to walk in wardrobe & ensuite.
Large En-Suite- WC, WHB, Shower, Recessed lighting.
Large dressing room- Carpet flooring, Fitted wardrobes, Recessed lighting.
Large family bathroom- Free standing roll top bath, WC, WHB, Seperate shower, Heated towel rail, Recessed lighting.
First floor: Upstairs Landing- Carpet flooring, Recessed lighting,bathroom, Access to attic which has been fully insulated as well as the rest of the property.
Bedroom 4- Carpet flooring, Velux windows Walk-in Wardrobe
Bedroom 5- Carpet flooring, Velux windows
Outside: Garden- Beautiful south facing garden with patio area to the rear, Newly landscaped gardens with apple trees. You are not over looked and have panoramic views from the rear of the property. Large block built, detached garage with electric roller shutter doors. 25 square meters. It could easily be converted to provide additional living space. Could also be converted for residential use, subject to planning.
Situated close to the main M1 Motorway, giving ease of access to Dublin, Dublin Airport & Ashbourne and beyond. The 101 bus service to the city centre is easily accessible. You are a 5 minute drive from Southgate Shopping Centre.
Dublin: 45 mins
Dublin Airport:30 mins
Ashbourne: 20 mins
Drogheda 10 mins
Drogheda town is only a 10 minute drive from the property which has a wide variety of facilities including shopping centres, retail parks, cinema and a comprehensive public transport network.
Excellent distance from local primary & secondary schools. You are also not far from golf clubs and beautiful beaches of Bettystown and Laytown Overall, this is a simply stunning property and a rare find in such an ideal location.
Viewing is private & by appointment with Laura Sherry.
Extra Features: Beautiful cut stone residence.
Cut stone piers at entrance Fully enclosed, landscaped gardens with driveway.
Patio area to the rear with superb views.
Not overlooked. Sitting on c. half an acre.
Bright and spacious living accommodation with well proportioned rooms throughout.
Underfloor heating downstairs.
Property is fully insulated including the attic. Radiators upstairs.
Oil fired central heating.
Manifold heating system, each individual rooms is thermostatically controlled.
Double glazed windows throughout.
Superb south-side location.
25 Square meters, block build detached garage with electric roller shutter door.
Water tap at garage and water tap under kitchen window.
Mains water. Oakstown biocycle waste water treatment system.


