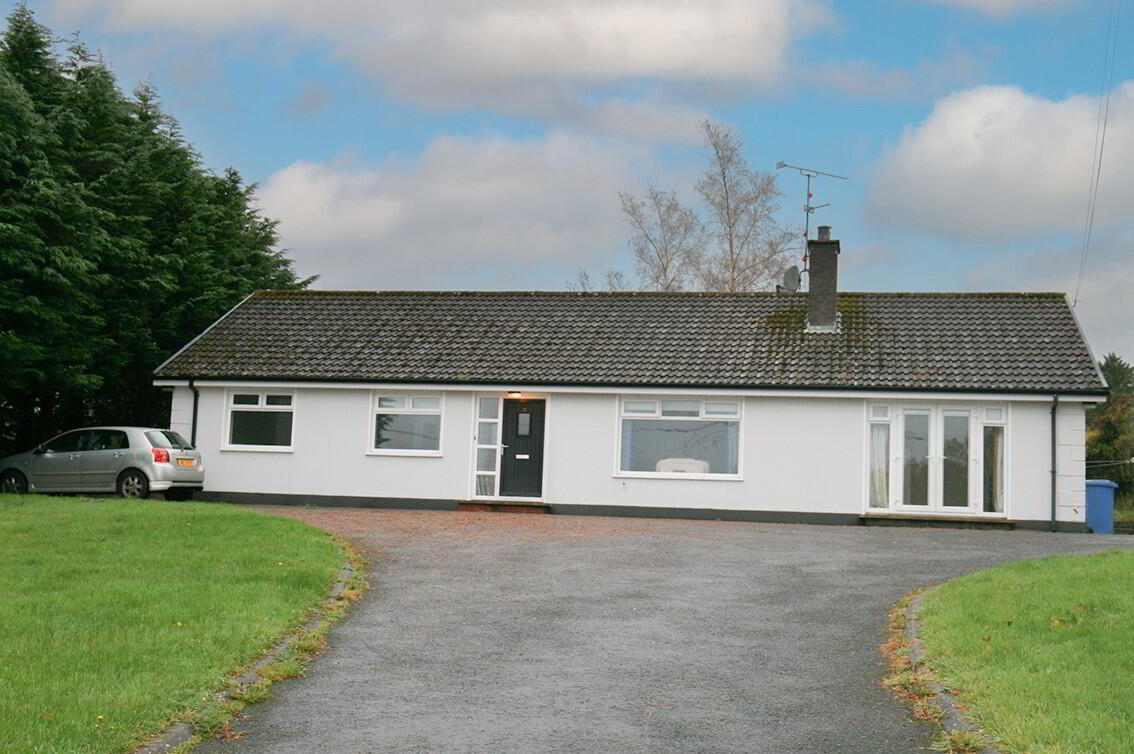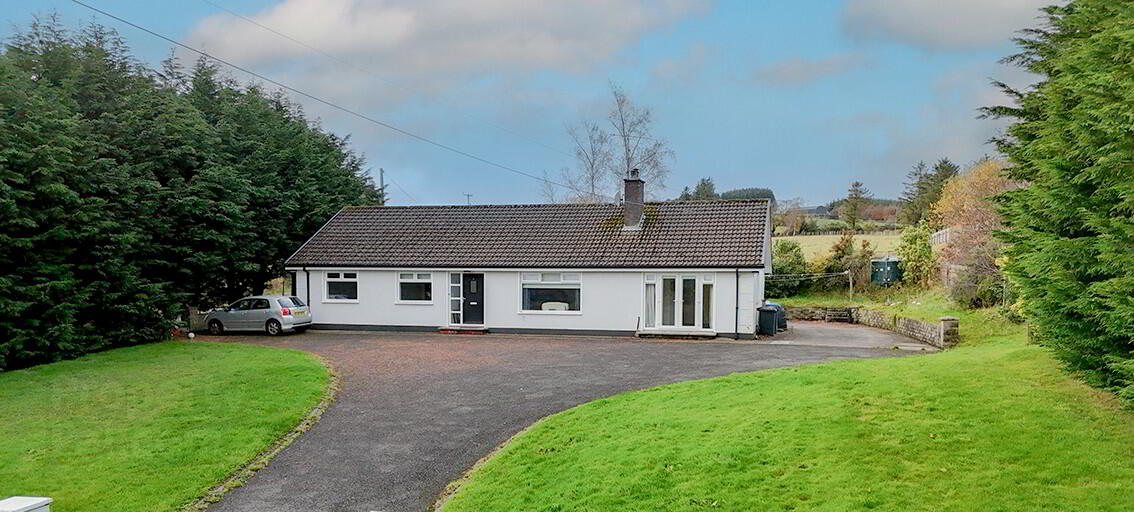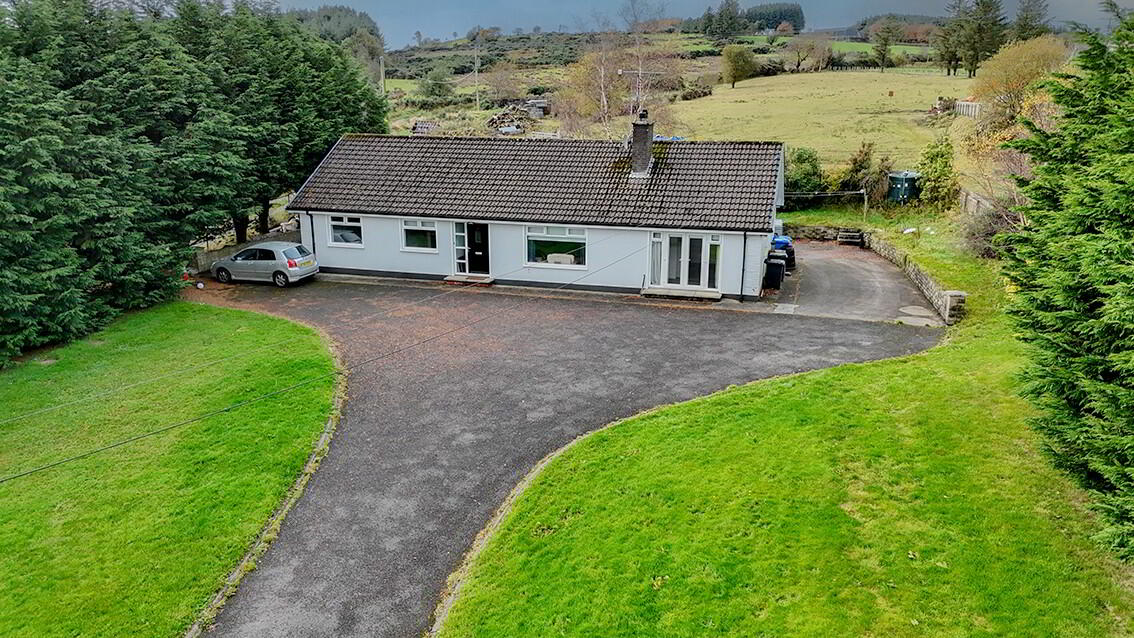


21 Tireighter Road,
Park, Claudy, BT47 4BD
4 Bed Detached Bungalow
Offers Around £219,950
4 Bedrooms
2 Bathrooms
1 Reception
Property Overview
Status
For Sale
Style
Detached Bungalow
Bedrooms
4
Bathrooms
2
Receptions
1
Property Features
Tenure
Freehold
Heating
Dual (Solid & Oil)
Broadband
*³
Property Financials
Price
Offers Around £219,950
Stamp Duty
Rates
£1,166.76 pa*¹
Typical Mortgage
Property Engagement
Views All Time
1,296

Nestling in a picturesque location on the outskirts of the village of Park, this well presented detached bungalow enjoys a spacious site and beautiful views of the surrounding Sperrins including Sawel, the highest peak within the Sperrin range. It is ideally situated just 10 minutes from Claudy and 20 minutes from Derry city.
It offers flexible accommodation of either 3 bedrooms and 2 receptions or 4 bedrooms and 1 reception. It has in recent years been fully modernized and is ready to just walk into. It is sure to appeal to a range of purchasers from first time buyers to families looking to upsize, or possibly those looking to leave the city behind and relocate to a peaceful countryside location
Additional Features:
●Fantastic rural location within an easy commute of Derry city
●4 bedrooms, 1 reception, 2 bathrooms
●Spacious site with extensive driveway and yard area.
●Large open plan kitchen/ dining area
●Oil fired heating and solid fuel back boiler
●UPVC double glazed windows
Entrance Hall: Bright spacious entrance hall with uPVC front door and sidelight. Shelved hot press, tiled floor.
Living Room : 14’10 x 14’ Feature open fire with tiled hearth and back boiler, TV points, laminate wooden floor, roller blind.
Kitchen / Dining Area : 21’3 x 10’9 Excellent range of eye and low level fitted kitchen units in
a ‘shaker’ style finish, incorporating 1½ bowl stainless steel sink with mixer taps, 5 ring gas hob and ‘Hotpoint’ electric oven, walls tiled between kitchen units, laminate wooden floor. Roller blinds.
Utility Room : 11’8 x 9’2 Stainless steel sink with mixer taps, eye and low level fitted units, plumbed for washing machine, ‘Hotpoint’ fridge freezer, laminate wooden floor and uPVC back door. Cloaks.
Shower Room / WC : 8’5 x 2’10 Low flush wc, pedestal wash hand basin, heated towel rail,
electric shower with tiled enclosure and glazed bi-fold shower door. Tiled floor.
Bedroom 1 : 9’10 x 8’5 Laminate wooden floor. Roller blind.
Bedroom 2 : 10’9 x 13’3 Laminate wooden floor. Roller blind.
Bedroom 3 : 11’6 x 10’2 Laminate wooden floor.
Bathroom : 8’5 x 8’3 Suite includes low flush wc, wash hand basin with vanity unit, large double walk in shower with mains power shower. Heated towel rail, walls fully tiled and floor tiled.
Bedroom / Reception 2 : 16’1 x 9’6 Laminate wooden floor, patio doors leading to front garden area.
Exterior : Front garden area laid in lawn and tarmac driveway offers ample off-road parking. Concrete rear yard and the ability to drive around the whole property. Raised garden area to the rear and side. Stunning views of the surrounding countryside.



