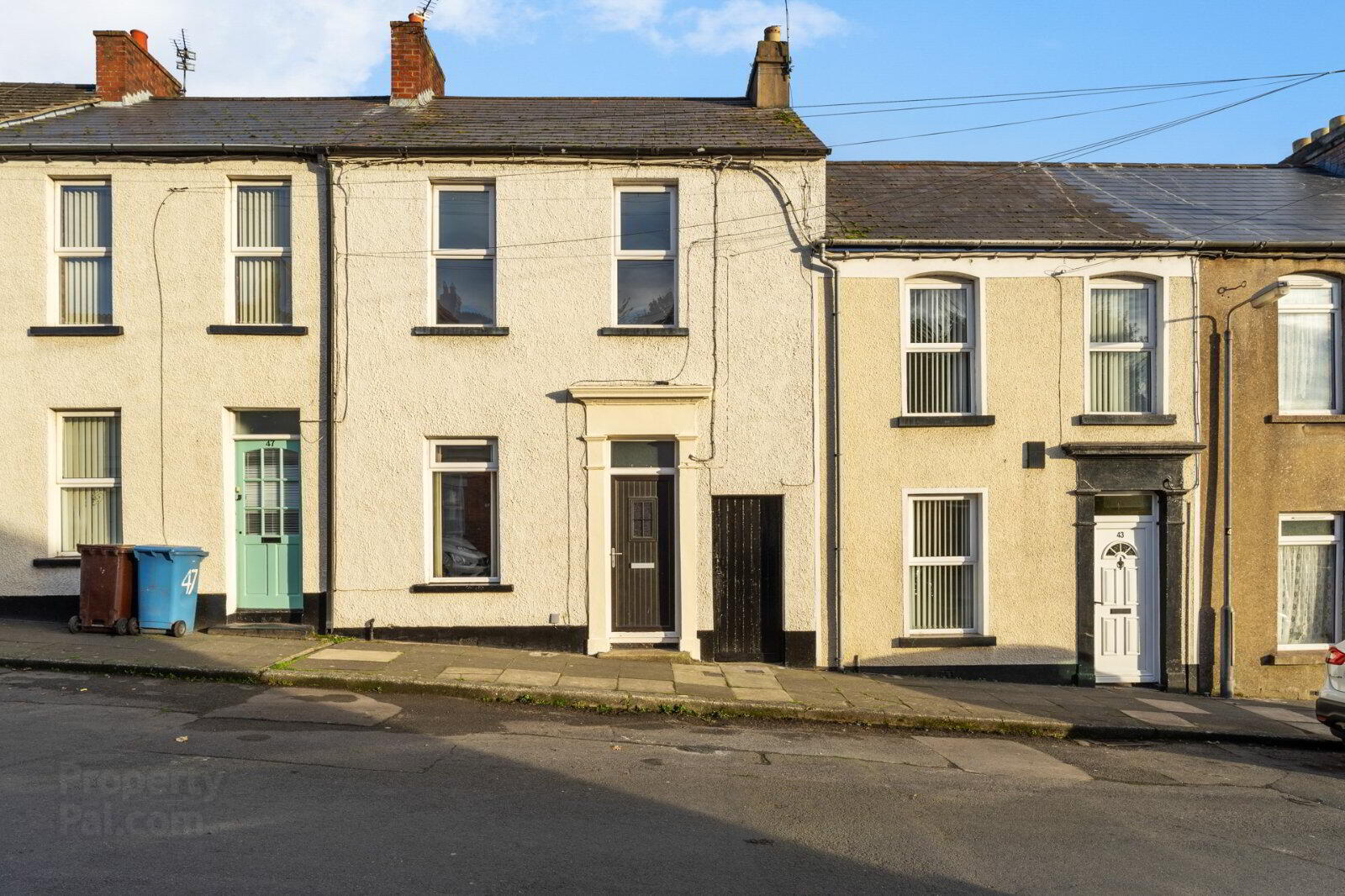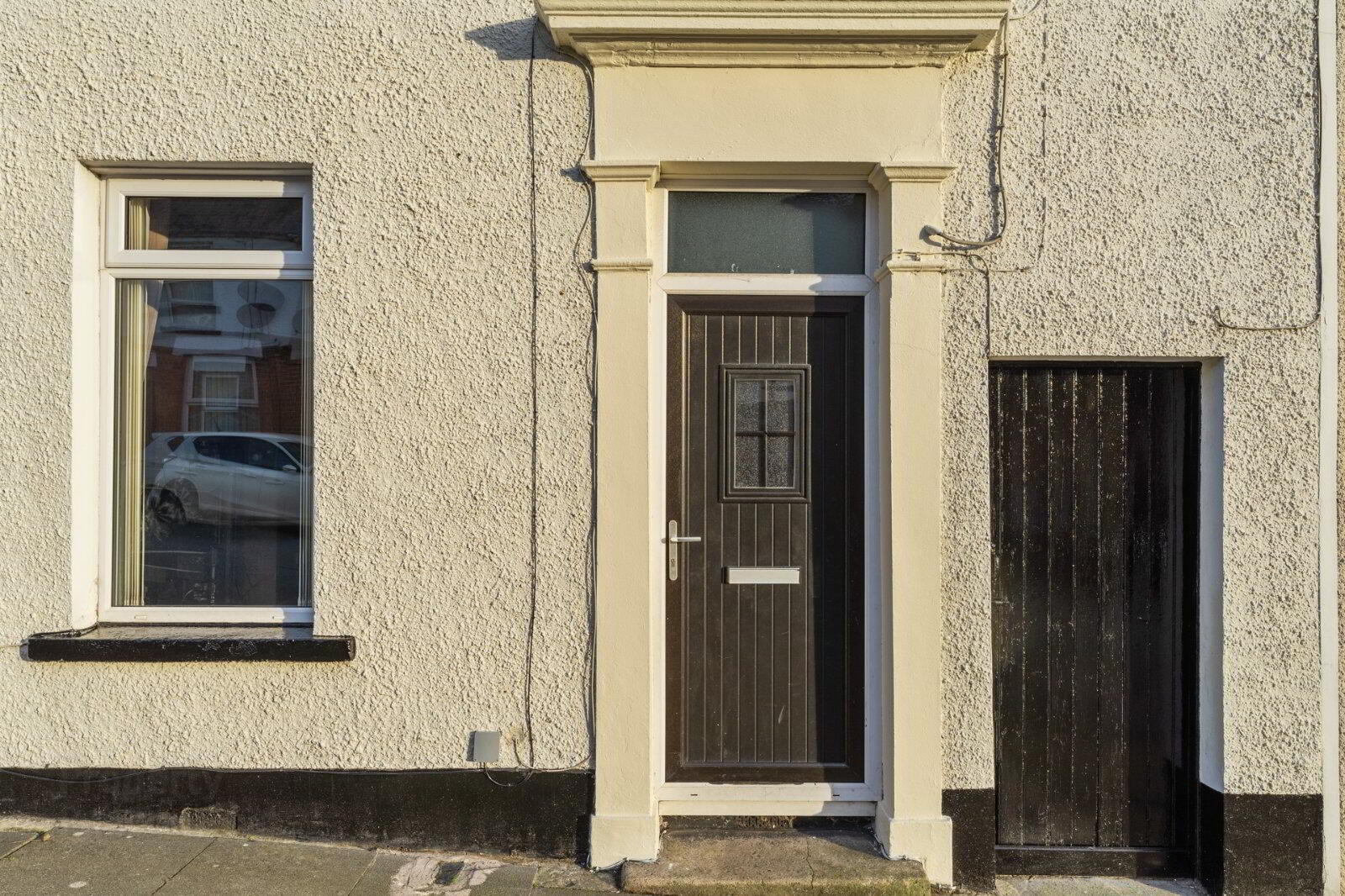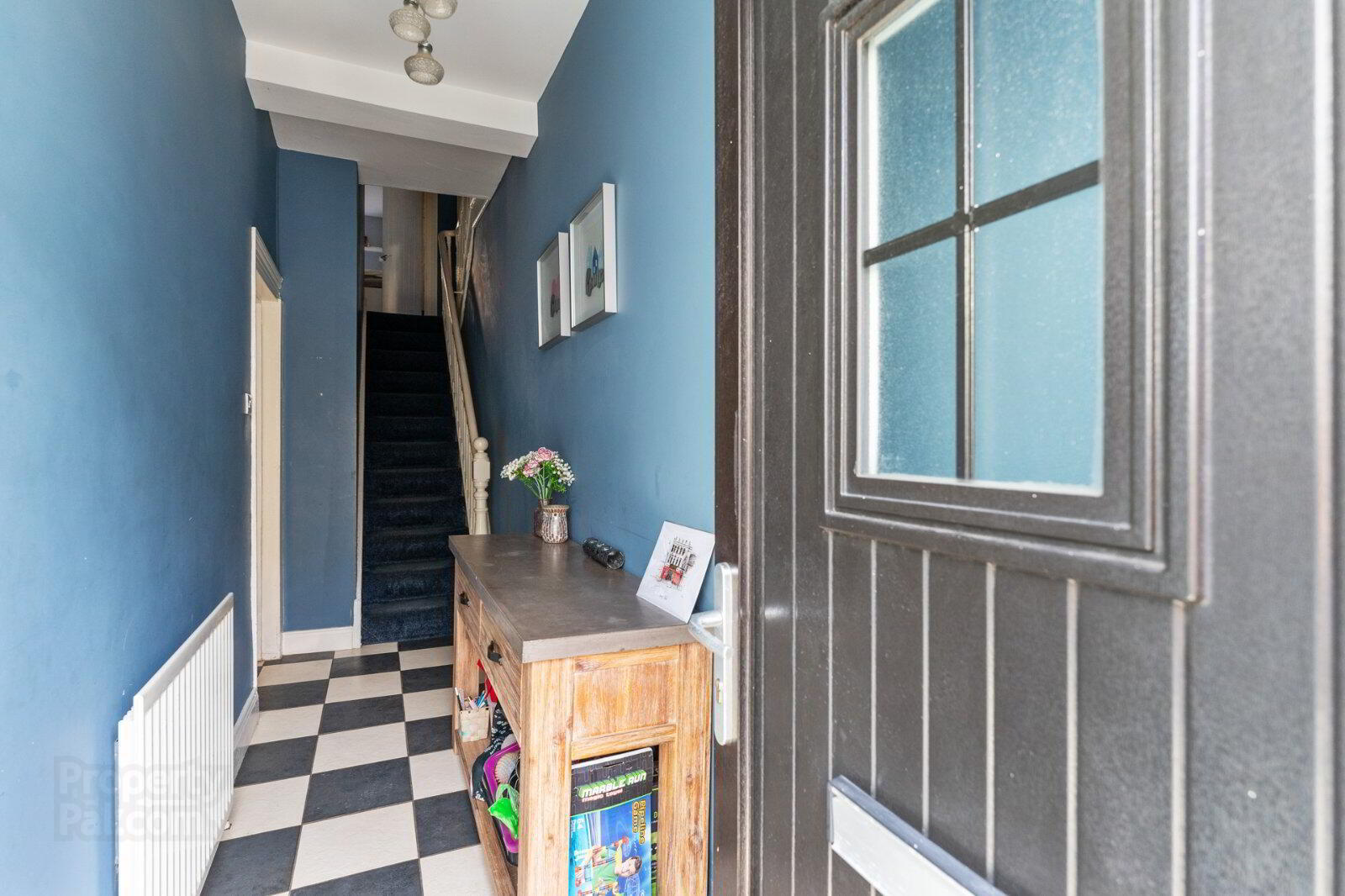


45 Marquis Street,
Newtownards, BT23 4DX
3 Bed Terrace House
Sale agreed
3 Bedrooms
1 Bathroom
1 Reception
Property Overview
Status
Sale Agreed
Style
Terrace House
Bedrooms
3
Bathrooms
1
Receptions
1
Property Features
Tenure
Not Provided
Energy Rating
Broadband
*³
Property Financials
Price
Last listed at Asking Price £115,000
Rates
£776.65 pa*¹
Property Engagement
Views Last 7 Days
50
Views Last 30 Days
315
Views All Time
4,640

Features
- Genuinely deceptively spacious
- Attractive , modernised mid town house
- Located along a quiet street within a light stroll of the bustling town centre
- Entrance hall with ceramic tiled floor
- Large open plan lounge/ dining room with open fire
- Recently installed kitchen in Grey units, integrated appliances
- Large storage cupboard understairs
- Three superb bedrooms, bedroom one is 18'3 x 10'11
- Deluxe bathroom comprising modern white suite
- Gas fired central heating system
- uPVC double glazed windows and doors
- Feature 9ft high ceilings
- Garden to rear in two large, paved patio areas, fencing and access to side
- Large, privately owned covered access to side - ideal for storing bicycle's etc
- Ground Floor
- uPVC double glazed door to Entrance Hall.
- Entrance Hall
- Ceramic tiled floor, glazed door to Lounge/Dining.
- Lounge/Dining
- 6.58m x 3.18m (21'7" x 10'5")
Feature carved fireplace surround, cast iron inset, open fire, granite hearth, polished laminate floor, glazed door to Kitchen. - Deluxe Kitchen
- 3.96m x 2.1m (12'12" x 6'11")
Black single drainer stainless steel sink unit with mixer taps, range of high and low level shaker style grey units, marble effect worktops, 4 ring ceramic hob unit, black splashback and extractor hood, built in oven, integrated fridge freezer, plumbed for washing machine, wine rack, ceramic tiled floor, uPVC double glazed door to rear. Under stairs cloaks storage. - First Floor
- Landing
- Linen storage cupboard with gas boiler.
- Bedroom 1
- 5.56m x 3.33m (18'3" x 10'11")
- Bedroom 2
- 3.4m x 3.23m (11'2" x 10'7")
Polished laminate floor. - Bedroom 3
- 3m x 2.2m (9'10" x 7'3")
- Deluxe Bathroom
- Modern white suite comprising: Panelled bath with mixer taps, rain head and telephone hand shower over bath, pedestal wash hand basin, push button WC, part wood panelling, LED recessed spotlighting, access to roofspace.
- Outside
- Enclosed garden to rear laid out in large paved patio, additional Tobermore brick patio, flowerbeds, fencing, large, privately owned covered access to side taking you to the street, outside light, outside water tap.






