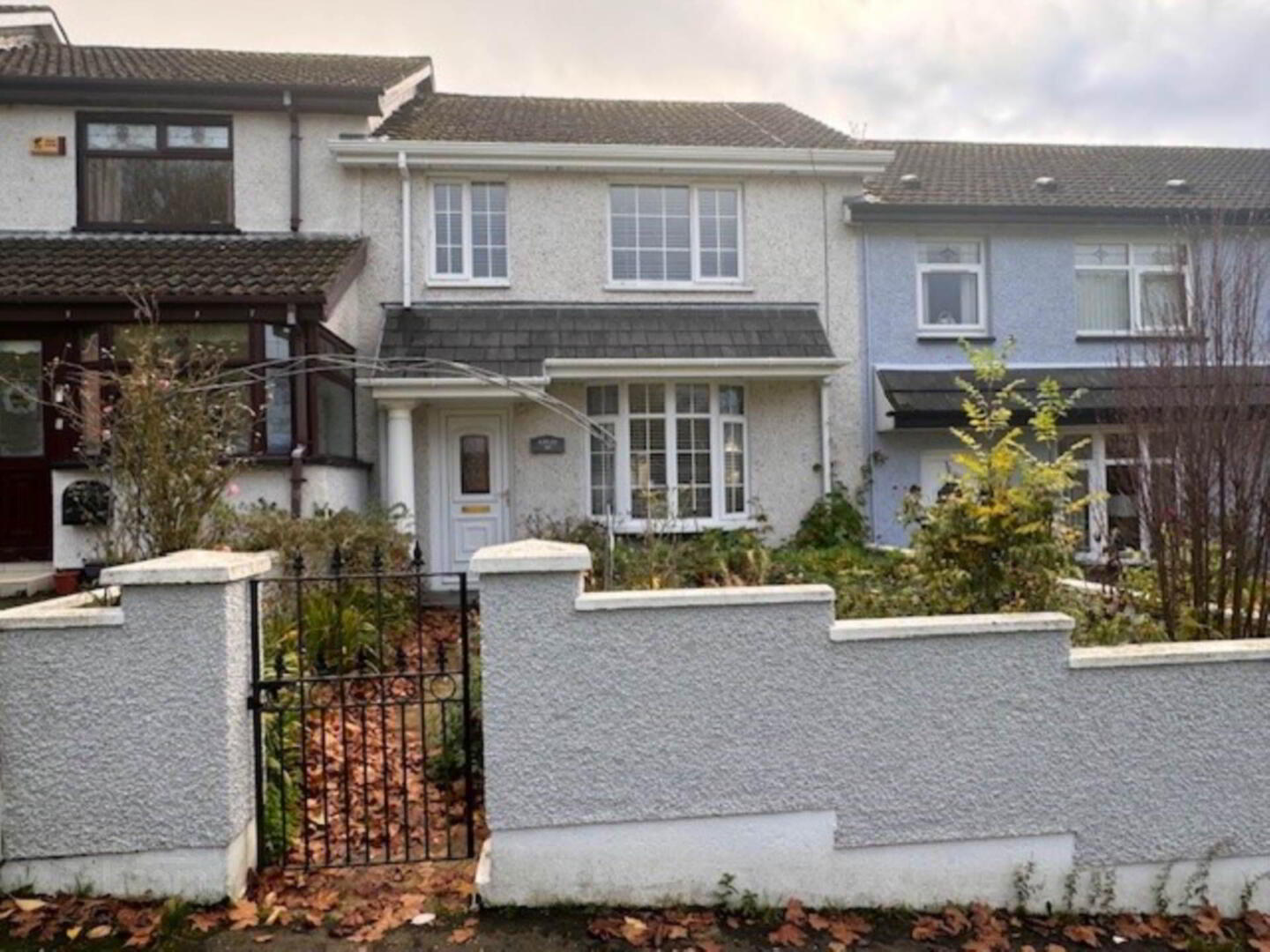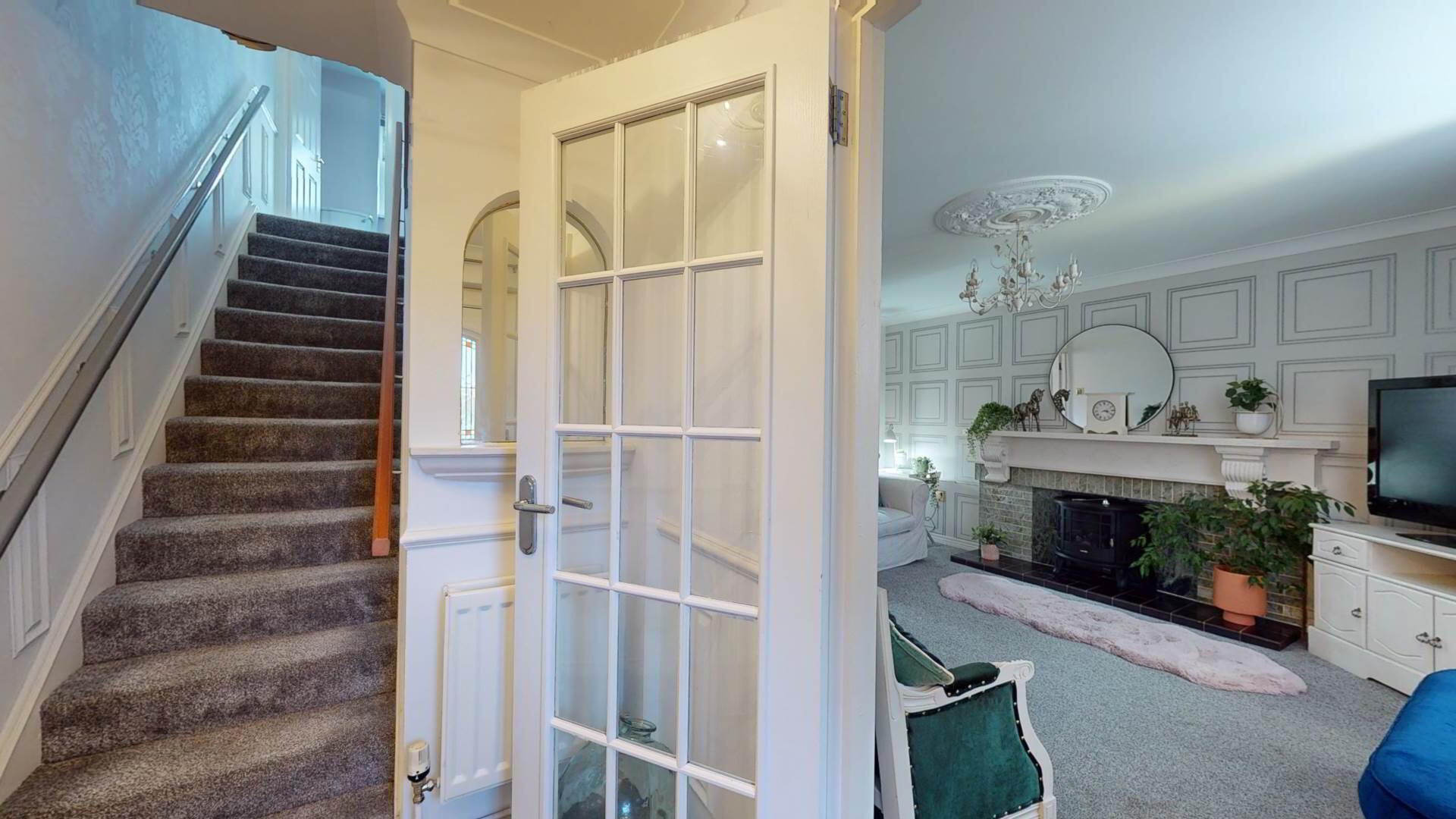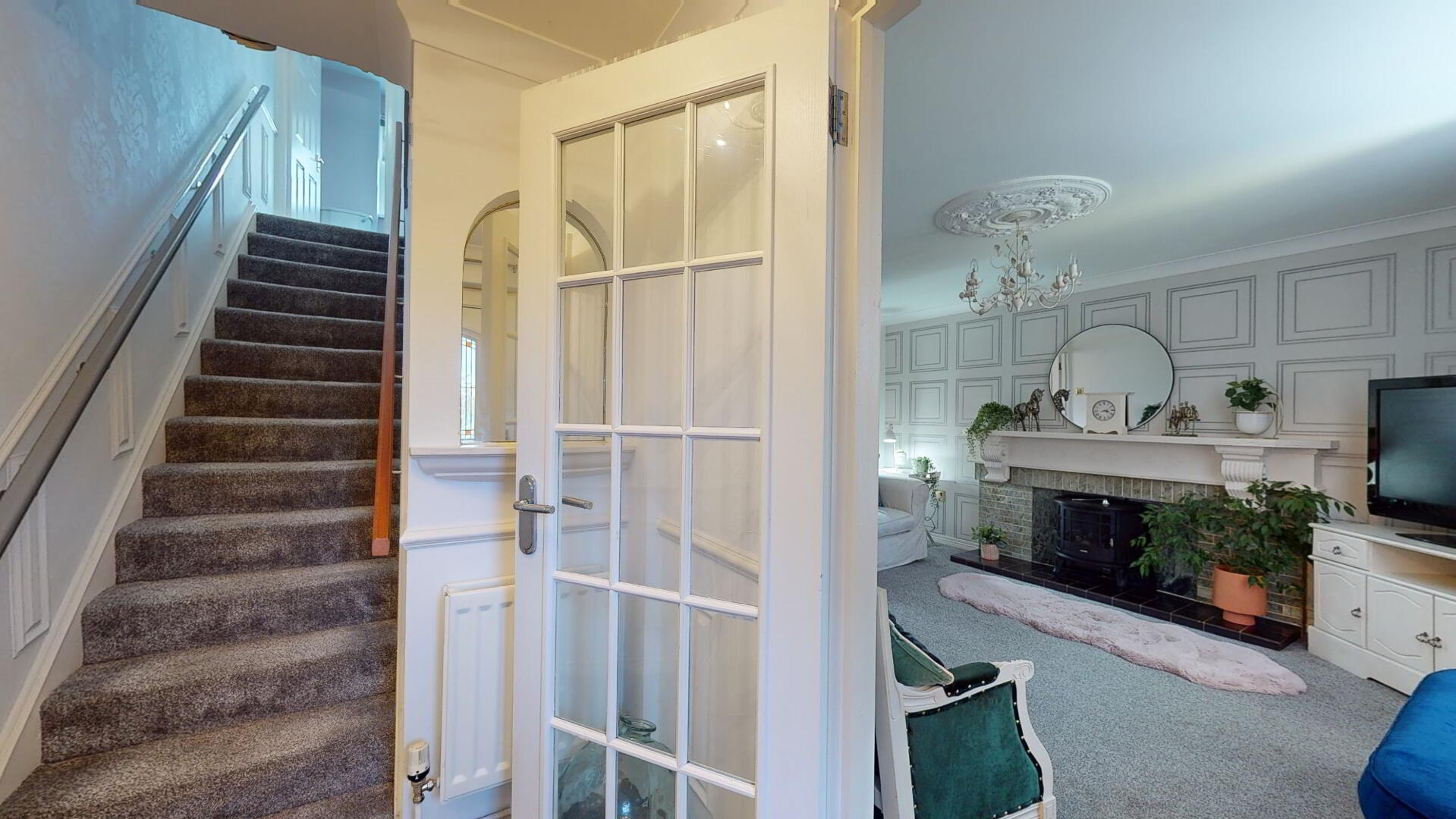


257 Carnhill,
Cityside, Derry - Londondery, Derry / Londonderry, BT48 8BJ
3 Bed Terrace House
Price £148,000
3 Bedrooms
1 Bathroom
1 Reception
Property Overview
Status
For Sale
Style
Terrace House
Bedrooms
3
Bathrooms
1
Receptions
1
Property Features
Tenure
Freehold
Energy Rating
Broadband
*³
Property Financials
Price
£148,000
Stamp Duty
Rates
£916.74 pa*¹
Typical Mortgage
Property Engagement
Views All Time
2,796

Features
- Three Bedroom Accommodation
- Mid - Terrace Property
- Gardens to Front & Rear
- External Lighting and Tap
- Garden Shed
- Oil Fired Heating with Condensing Burner
- Viewings by Appointment Only
Upstairs, the bedrooms are beautifully appointed, with the master bedroom offering 180 Sq Ft of space. The bathroom is modern and bright, with a glass shower enclosure and chic finishes. Throughout the home, stylish lighting fixtures, large windows, and thoughtful design elements create a welcoming atmosphere. Located at 257 Carnhill in Shantallow, this 870 Sq Ft home combines charm and functionality making it perfect for a family. Viewings come highly recommended.
Entrance Hall :- - 6'11" (2.11m) x 5'1" (1.55m)
via uPVC leaded double glazed door; wood panelling; recessed wall mounted mirror; carpeted; coving and plaster moulding to ceiling
Lounge Off ;- - 14'0" (4.27m) x 14'2" (4.32m)
via glazed door; to tiled fire place with tiled hearth; carved extended over mantle; power and T.V points; telephone point; carpeted; coving and plaster moulding to ceiling; wooden veneitan blinds; brass rocker lighting switches
Kitchen Off :- - 10'2" (3.1m) x 17'5" (5.31m)
eye and low level cupboards; with deep pan drawer unit; `Indesit` 5 ring gas hob with `Belling` multi-function under oven; chimney hood extractor hood with cooking lights; marble effect work top with 1 1/2 bowl; stainless steel single drainer with mixer tap; numerous brushed chrome powerpoints; rocker light switches; LED downlighting; tiled splash back over worktop; tiled splash back over hob; tiled sill; roller blind with pelmet; space for automatic washing machine and fridge freezer; vinyl flooring
Sun Room Off :- - 11'2" (3.4m) x 7'1" (2.16m)
with heating; powerpoints; vertical blinds and vinyl flooring
Stairs and Landing :- - 10'1" (3.07m) x 6'6" (1.98m)
under stair storage; wood panelling; carpeted; hotpress
Shower Room :- - 5'4" (1.63m) x 6'6" (1.98m)
close coupled W.C; pedestal wash hand basin with mixer tap; splash back over; fully tiled quadrant shower cubicle with `TritonT80Z` electric shower; vinyl flooring; roller blind with pelmet
Bedroom 1 :- - 10'2" (3.1m) x 1'7" (0.48m)
carpeted; wood veneitan blinds; double built in wardrobe with space for shelved and hanging storage; power and T.V points; moulded picture rail
Bedroom 2 :- - 12'0" (3.66m) x 10'7" (3.23m)
carpeted; wooden veneitan blinds; powerpoints and T.V points; moulded picture rail
Bedroom 3 :- - 9'0" (2.74m) x 8'1" (2.46m)
carpeted; wooden veneitan blinds; coving to ceiling; built in over stair wardrobe with space for shelved and hanging storage
Exterior ;-
Front Garden :-
walled front garden; wrought iron pedestrian gate; paved garden with border planting of a variety of species of shrubs; plants; flowers and bushes.
Rear Garden :-
rear enclosed paved garden with pedestrian wrought iron gate and fence; garden sed encompassing oil fired condensing burner; power and lighting
Notice
Please note we have not tested any apparatus, fixtures, fittings, or services. Interested parties must undertake their own investigation into the working order of these items. All measurements are approximate and photographs provided for guidance only.

Click here to view the 3D tour




