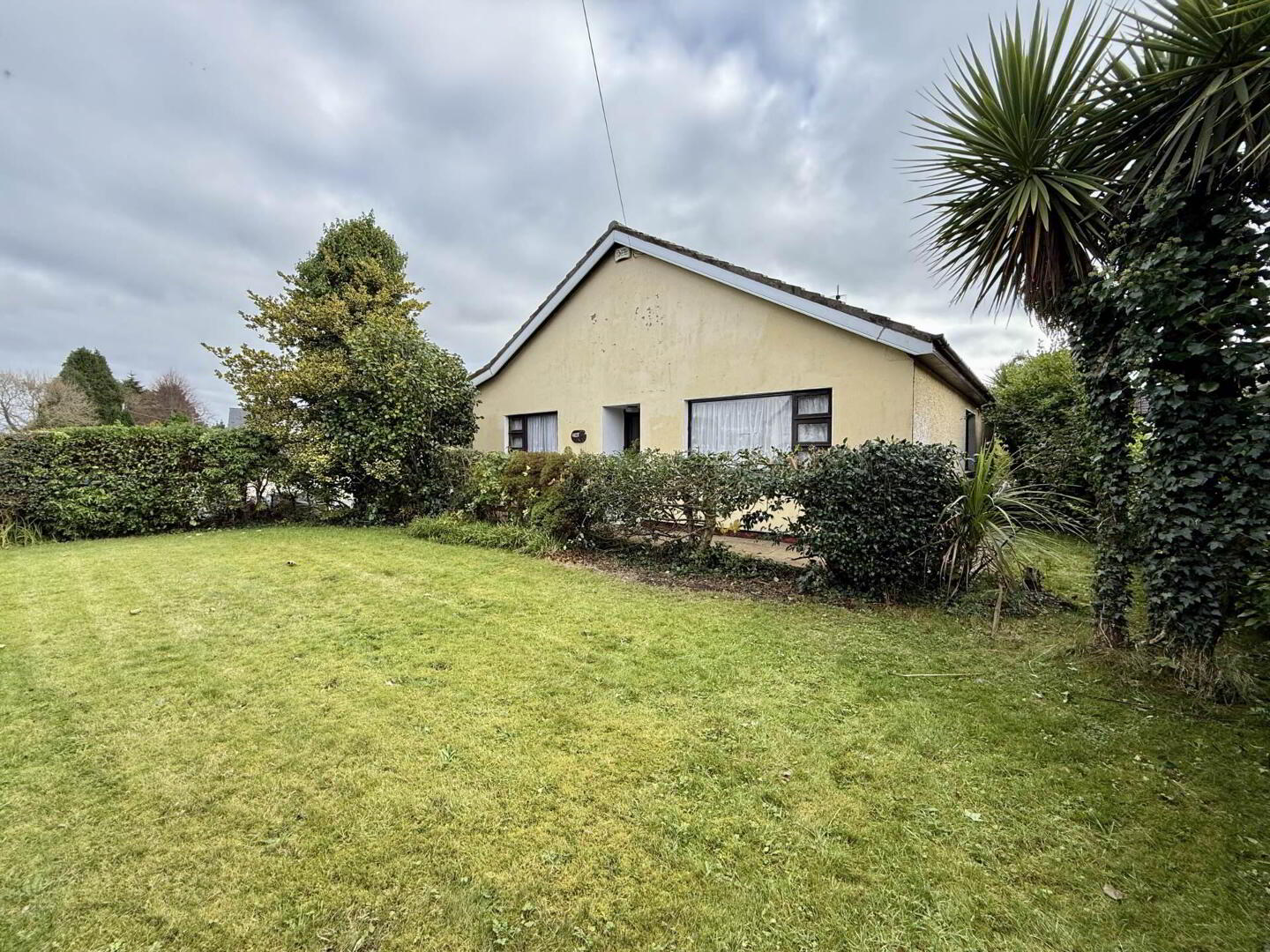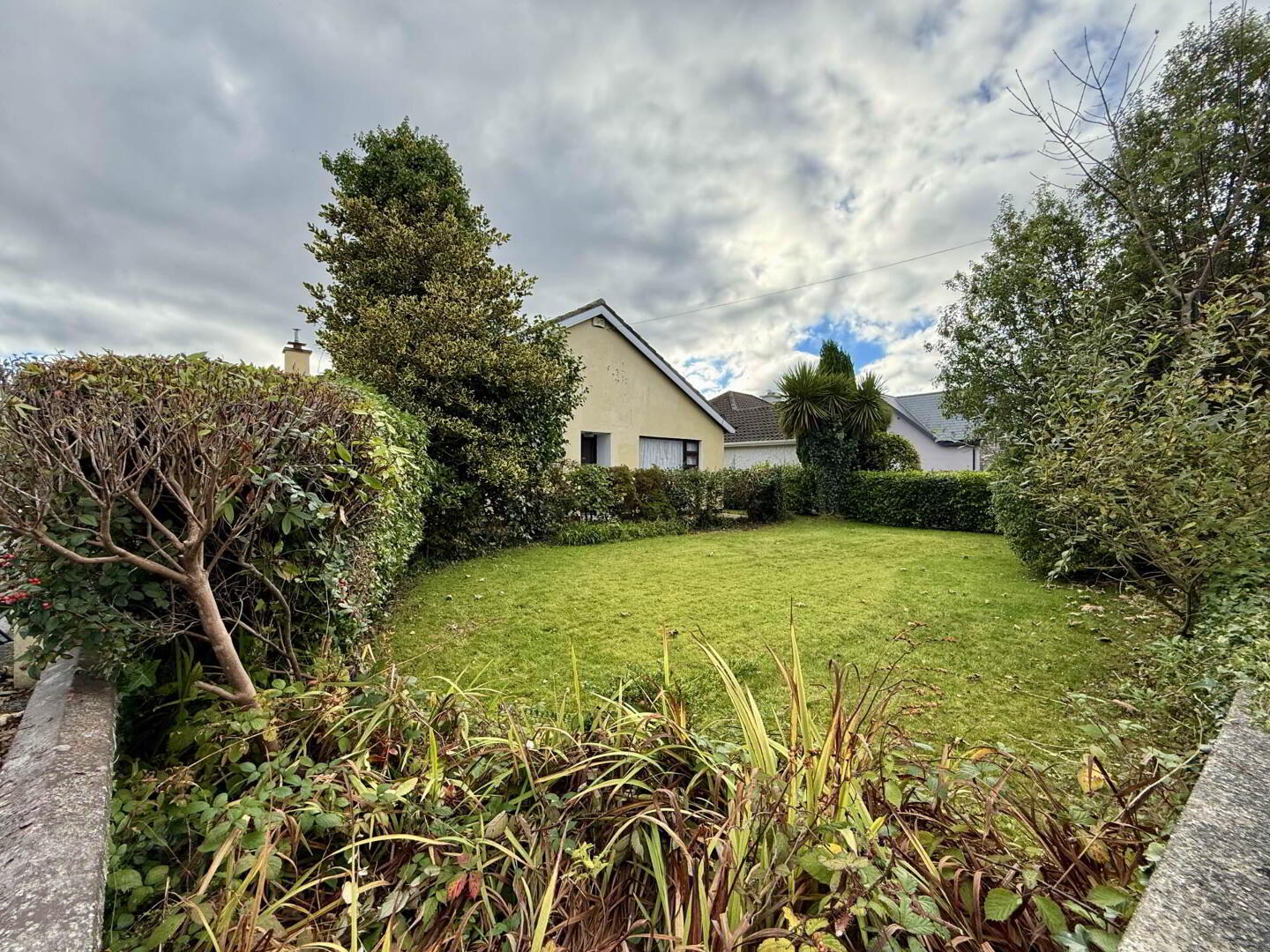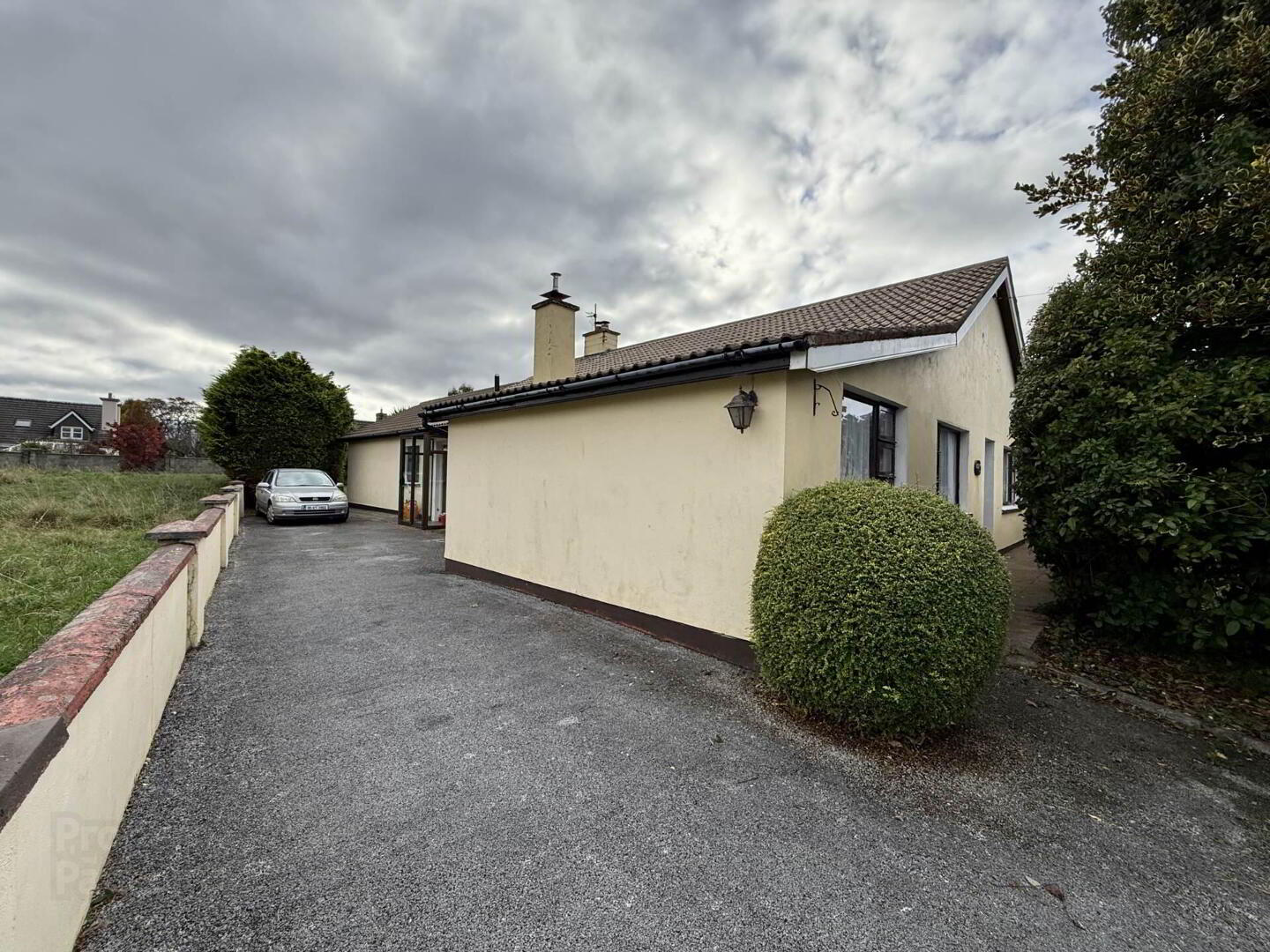


Ascot
Mill Road, Killarney, V93XCK2
4 Bed Detached Bungalow
Guide Price €425,000
4 Bedrooms
3 Bathrooms
2 Receptions
Property Overview
Status
For Sale
Style
Detached Bungalow
Bedrooms
4
Bathrooms
3
Receptions
2
Property Features
Tenure
Freehold
Energy Rating

Property Financials
Price
Guide Price €425,000
Stamp Duty
€4,250*²
Property Engagement
Views Last 7 Days
16
Views Last 30 Days
74
Views All Time
523
 Discover the potential of this spacious detached bungalow on Mill Road, offering approximately 1,500ft² of accommodation on a generous approx. 0.2 acre site. Nestled in a prime location within walking distance of Killarney town centre, this property offers a rare opportunity to create a bespoke home in one of the region`s most sought-after areas. Just steps from the breathtaking Killarney National Park, it`s perfectly positioned for enjoying the natural beauty and amenities of this vibrant area.
Discover the potential of this spacious detached bungalow on Mill Road, offering approximately 1,500ft² of accommodation on a generous approx. 0.2 acre site. Nestled in a prime location within walking distance of Killarney town centre, this property offers a rare opportunity to create a bespoke home in one of the region`s most sought-after areas. Just steps from the breathtaking Killarney National Park, it`s perfectly positioned for enjoying the natural beauty and amenities of this vibrant area.The bungalow itself is a blank canvas awaiting transformation. With four bedrooms and three bathrooms, it provides ample space for a growing family or for those looking to craft their dream residence. The property does require complete renovation and modernisation, making it an ideal project for those with a vision and passion for DIY. Prospective buyers will have the opportunity to reimagine the interior layout, finishes, and landscaping to suit their personal taste.
Outside, mature gardens surround the property, with lawns to both the front and rear, complemented by established trees, shrubbery, and hedging that provide privacy and charm. A south-east facing patio offers the perfect spot to enjoy morning sunshine and outdoor gatherings.
With its superb location, ample space, and incredible potential, this bungalow on Mill Road is a fantastic investment for those ready to embark on a renovation project in a prime Killarney setting.
Oil fired central heating.
Tarmac driveway.
Entrance Hall - 25'3" (7.7m) x 3'11" (1.19m)
Carpet. Light fittings.
Bedroom 1 - 12'0" (3.66m) x 10'8" (3.25m)
Double bedroom. Light fittings.
En Suite - 3'11" (1.19m) x 7'11" (2.41m)
Fully tiled. Vanity unit with WHB. WC. Light fittings. Electric shower.
Bedroom 2 - 12'0" (3.66m) x 10'10" (3.3m)
Double bedroom. Light fittings. Fitted wardrobes. Carpet.
Bedroom 3 - 12'1" (3.68m) x 12'0" (3.66m)
Double bedroom.
Storage Cupboard - 3'10" (1.17m) x 3'9" (1.14m)
Light fittings.
Main Bath - 12'6" (3.81m) x 8'1" (2.46m)
Lino flooring. Light fittings. Bath. WC. WHB.
Lounge - 14'0" (4.27m) x 13'11" (4.24m)
Light fittings. Open fireplace with marble surround. Built in storage. Carpet. PVC windows.
Dining/Living Room - 7'5" (2.26m) x 7'7" (2.31m)
Door to side of house. Carpet. Light fittings. Built in units. Open fireplace. Double doors to kitchen/diner.
Kitchen - 9'2" (2.79m) x 8'11" (2.72m)
White fitted kitchen units. Light fittings. Double oven. Gas hob. Extractor. Sink.
Dining Area - 7'3" (2.21m) x 14'5" (4.39m)
Sliding doors to patio area. Built in storage. Tiled floor. Light fittings.
Bedroom 4 - 8'10" (2.69m) x 13'9" (4.19m)
Carpet. Light fittings.
Walk In Wardrobe - 7'11" (2.41m) x 3'11" (1.19m)
En Suite - 7'9" (2.36m) x 4'0" (1.22m)
Light fittings. Tiles. WC. WHB. Electric shower.
Lean To - 15'3" (4.65m) x 8'2" (2.49m)
Sink. Light fittings. Window.
Boiler House
Directions
Eircode V93 XCK2
Notice
Please note we have not tested any apparatus, fixtures, fittings, or services. Interested parties must undertake their own investigation into the working order of these items. All measurements are approximate and photographs provided for guidance only.

Click here to view the 3D tour

