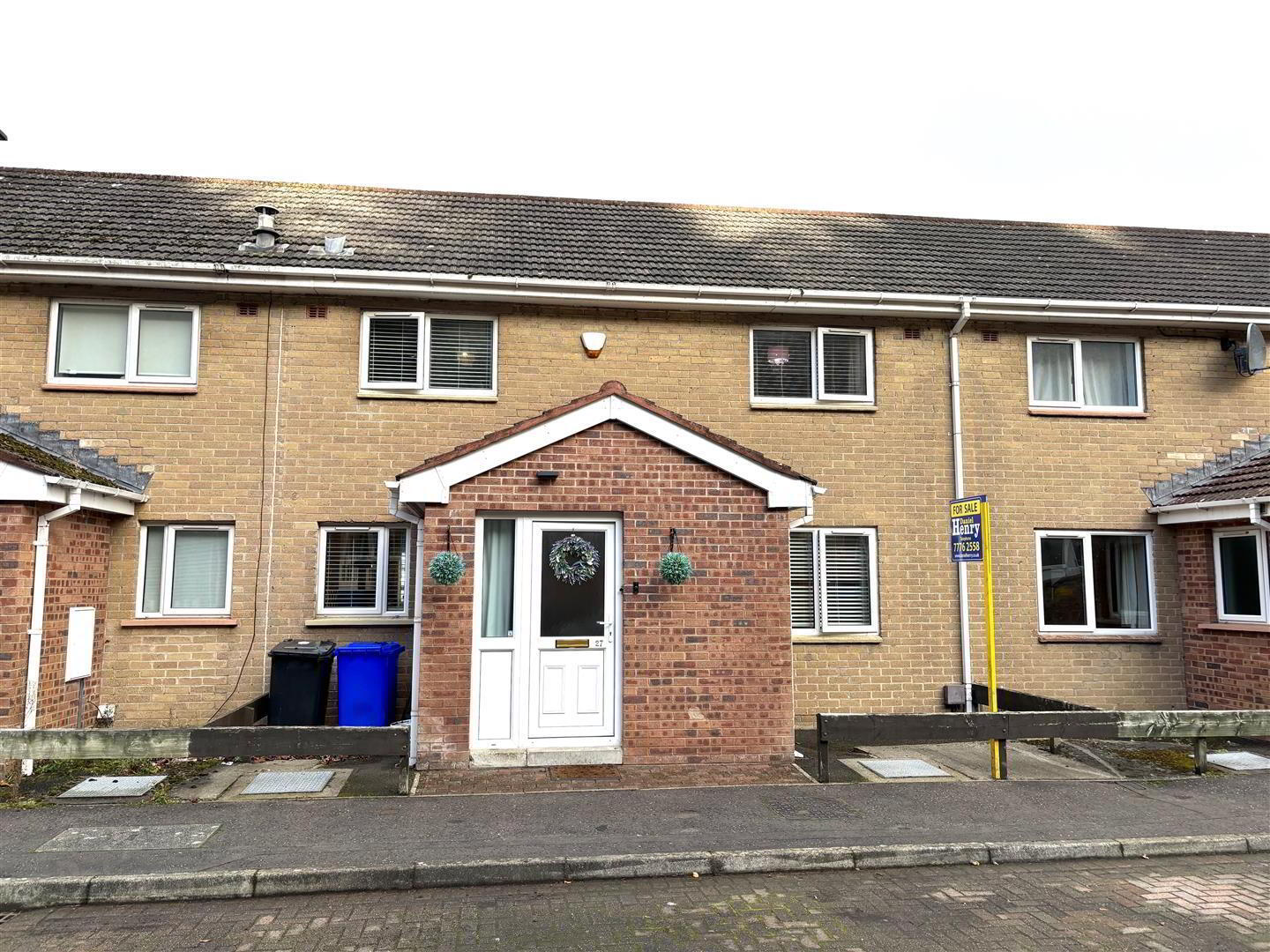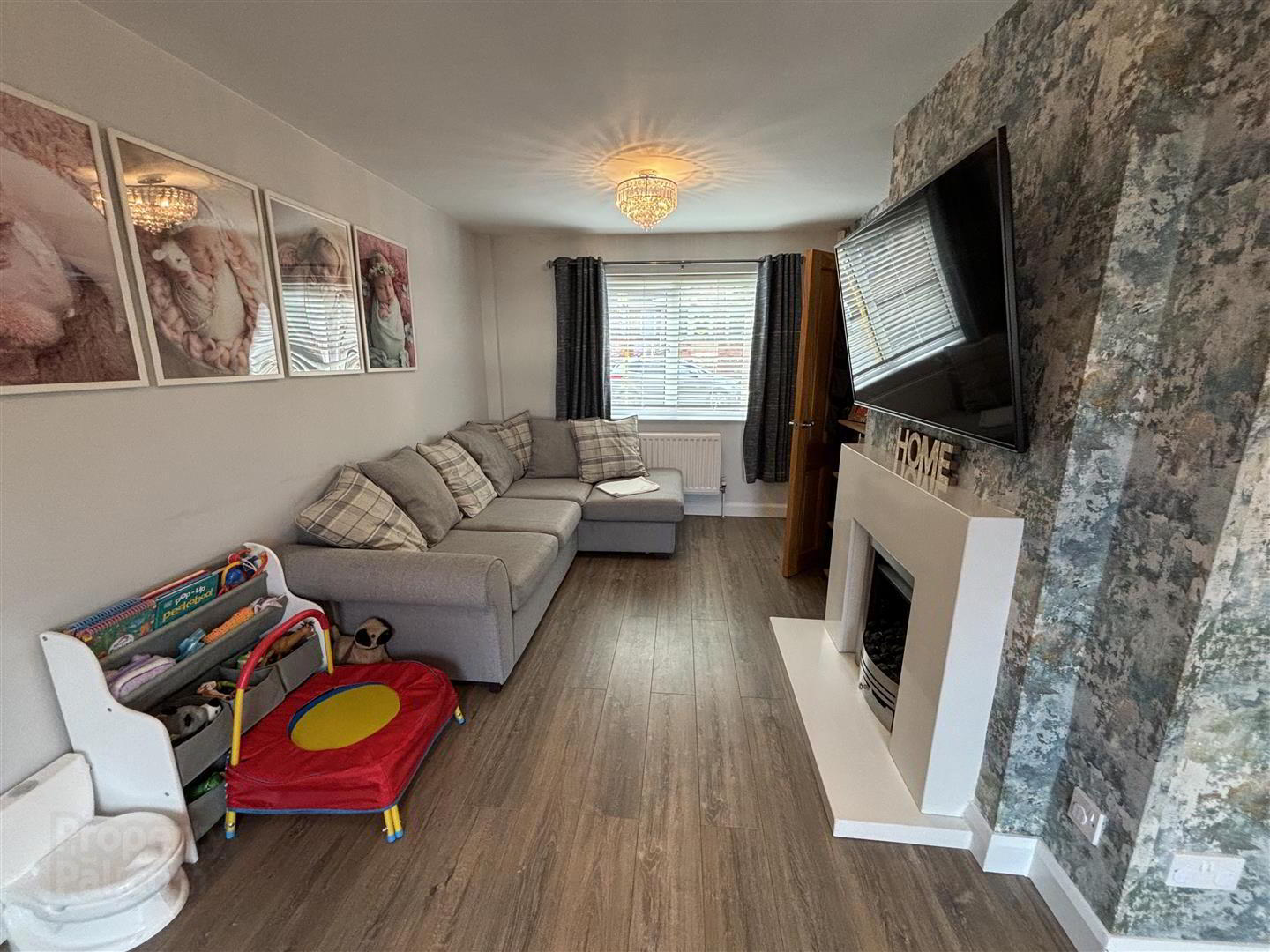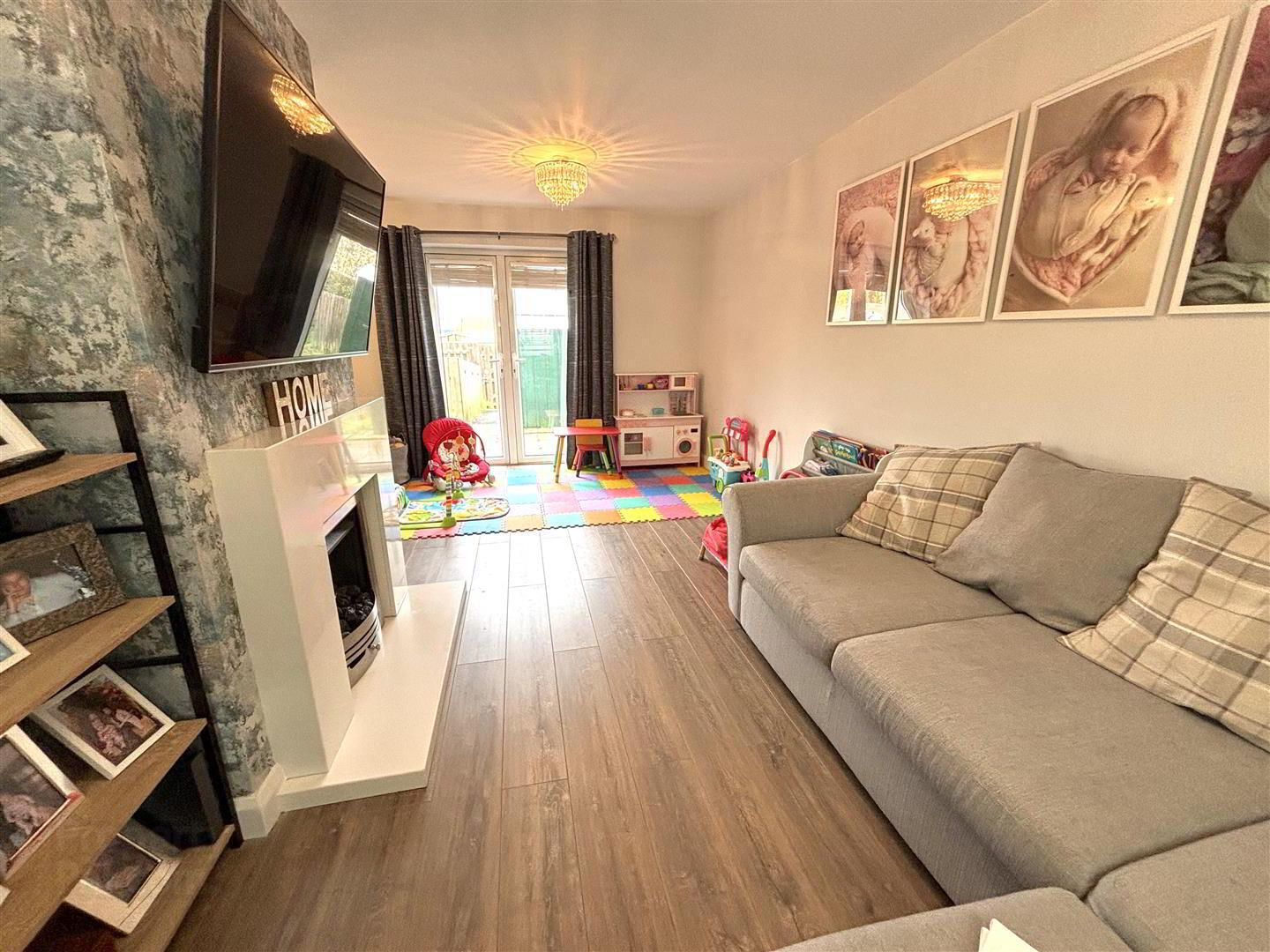


27 Shackleton Crescent,
Ballykelly, BT49 9PS
3 Bed Terrace House
Price £95,000
3 Bedrooms
1 Bathroom
1 Reception
Property Overview
Status
For Sale
Style
Terrace House
Bedrooms
3
Bathrooms
1
Receptions
1
Property Features
Tenure
Freehold
Energy Rating
Broadband
*³
Property Financials
Price
£95,000
Stamp Duty
Rates
£588.24 pa*¹
Typical Mortgage
Property Engagement
Views All Time
514

Features
- Mid Terrace House
- 3 Bedrooms / Kitchen / Lounge
- Good Residential Area
- Oil Fired Central Heating
- Enclosed Rear Garden
- Excellent First Time / Investment Purchase
- Description:
- Daniel Henrys are delighted to bring this mid terrace, three bedroom house to the market. Situated in Shackleton Crescent, this home is sure to attract a lot of interest. The property has been maintained to a high standard by the current owner. Viewing is by appointment only with the undersigned agent.
- Location:
- Leaving Ballykelly towards Greysteel take right at Craigs Shop into Loughview Estate. Take first left over the bridge at the end of this road and continue into Shackleton Crescent and No.27 os on your right hand side.
- Ground Floor Accommodation:
- Entrance Porch: 1.4 x 1.4 (4'7" x 4'7")
- Tiled flooring.
- Hallway: 3.3 x 1.8 (10'9" x 5'10")
- Tiled flooring. Under stair storage.
- L Shaped Lounge: 5.6 x 4.9 (at widest points) (18'4" x 16'0" (at wi
- Marble effect fireplace with marble effect hearth. Laminate flooring. PVC patio doors to rear garden.
- Kitchen: 5.7 x 2.2 (18'8" x 7'2")
- Fitted with a range of eye and low level units with matching work top. Tiled around units. Under unit lighting. Stainless steel sink unit. Built in hob and oven. Plumbed for automatic washing machine. Tiled flooring.
- Separate W.C.
- With a Low Flush W.C., pedestal wash hand basin and extractor fan. Tiled flooring and part tiled walls.
- First Floor Accommodation:
- Bedroom 1: 3.8 x 3.3 (12'5" x 10'9")
- Laminate flooring. Built in wardrobe.
- Bedroom 2: 2.7 x 2.3 (8'10" x 7'6")
- Laminate flooring. Built in wardrobe.
- Bedroom 3: 3.2 x 3.0 (10'5" x 9'10")
- Laminate flooring. Built in wardrobe.
- Bathroom: 2.3 x 1.8 (7'6" x 5'10")
- Fitted with a white bath with electric shower over bath. Pedestal wash hand basin. Tiled flooring. Part tiled walls.
- Exterior Features:
- On street parking to the front of the property. Enclosed rear garden to the rear of the garden laid in lawn.






