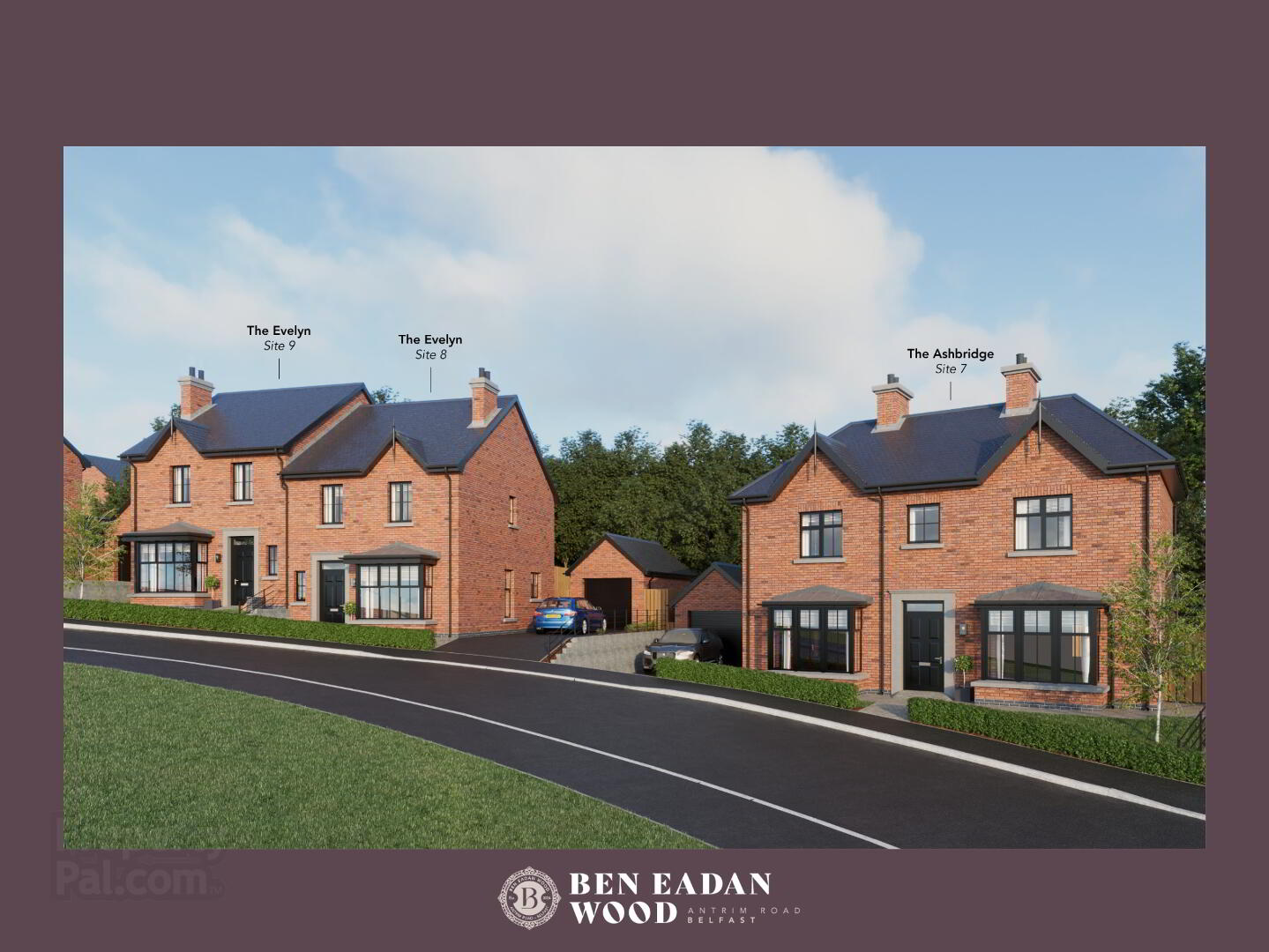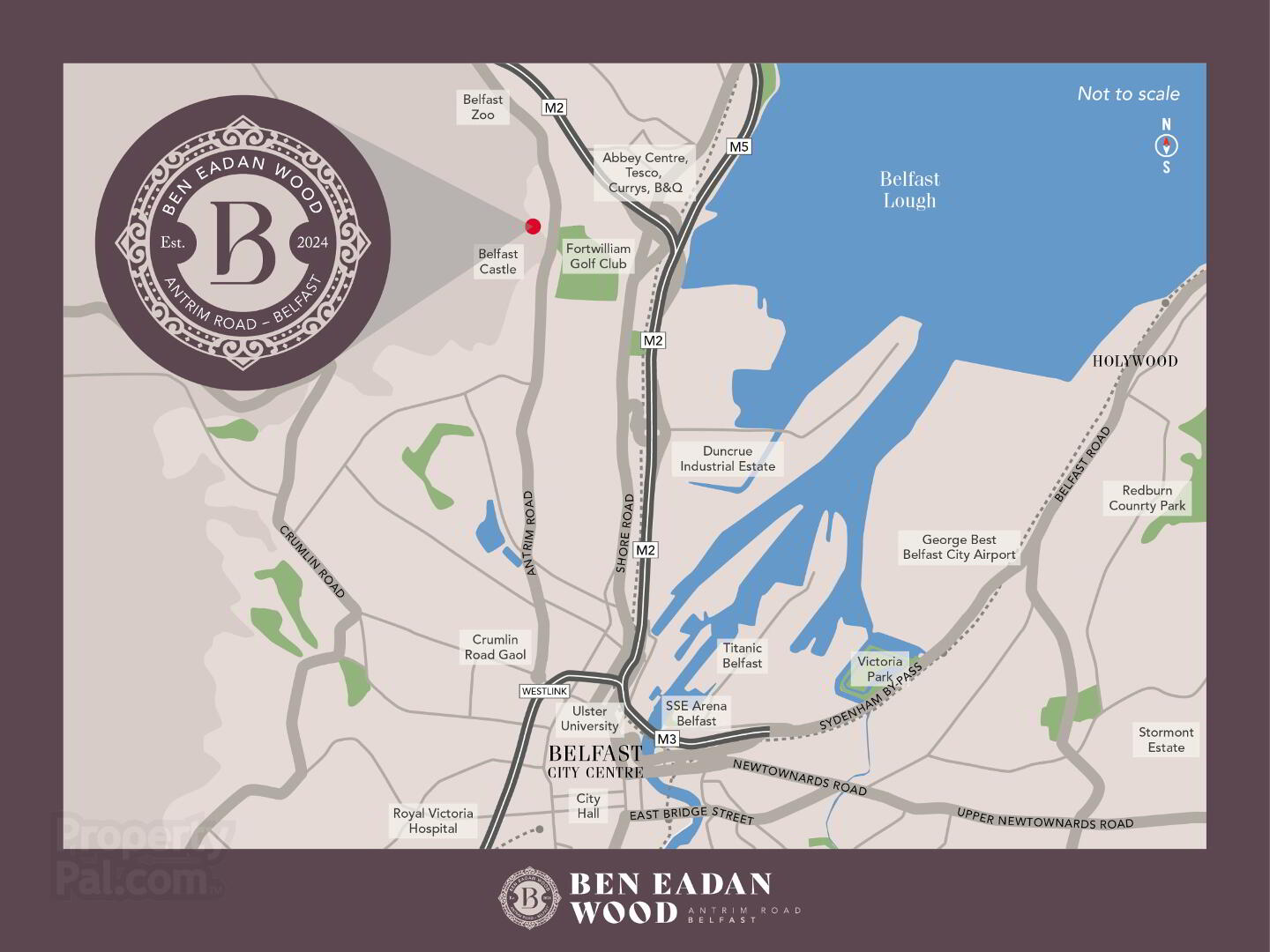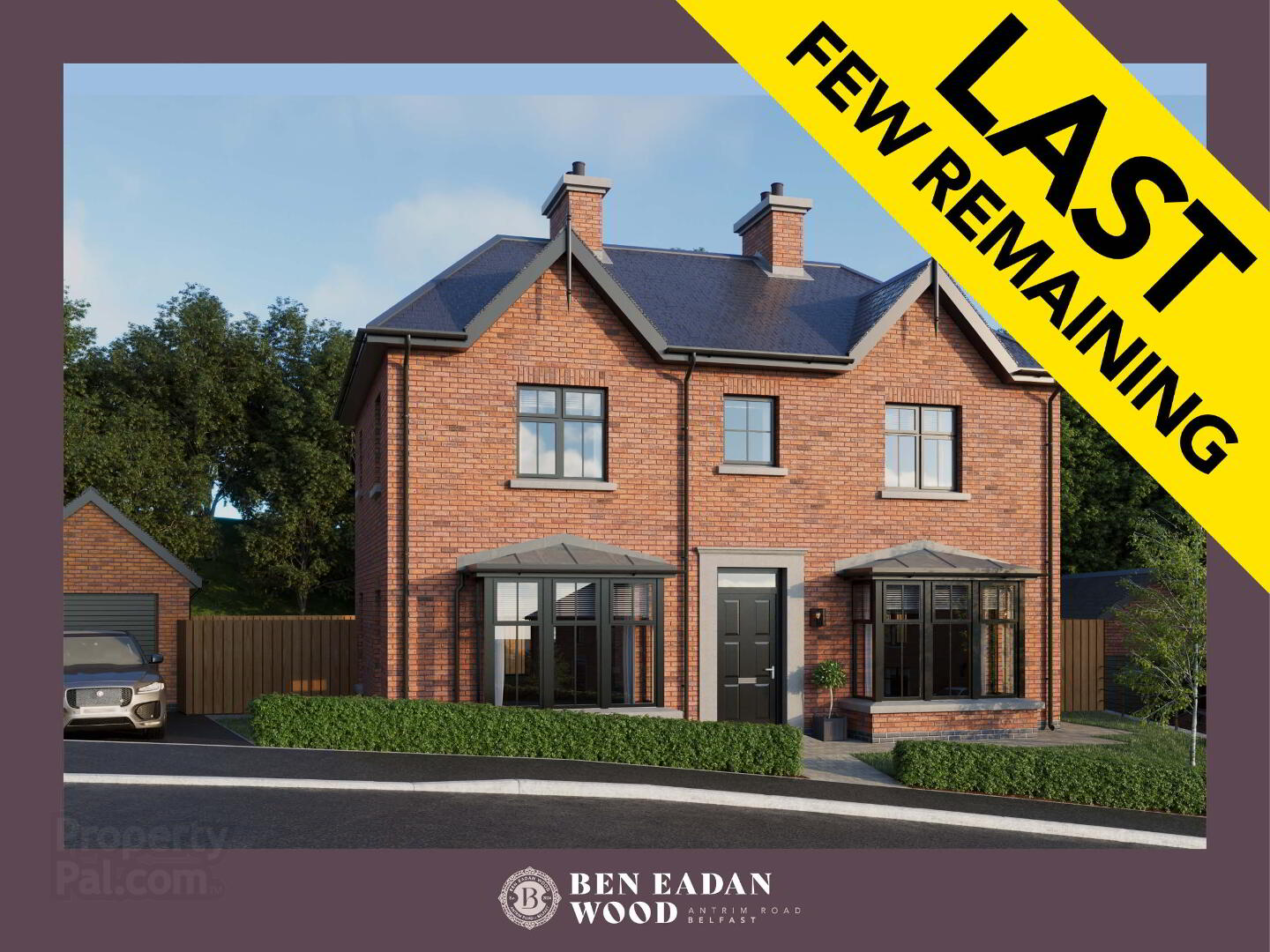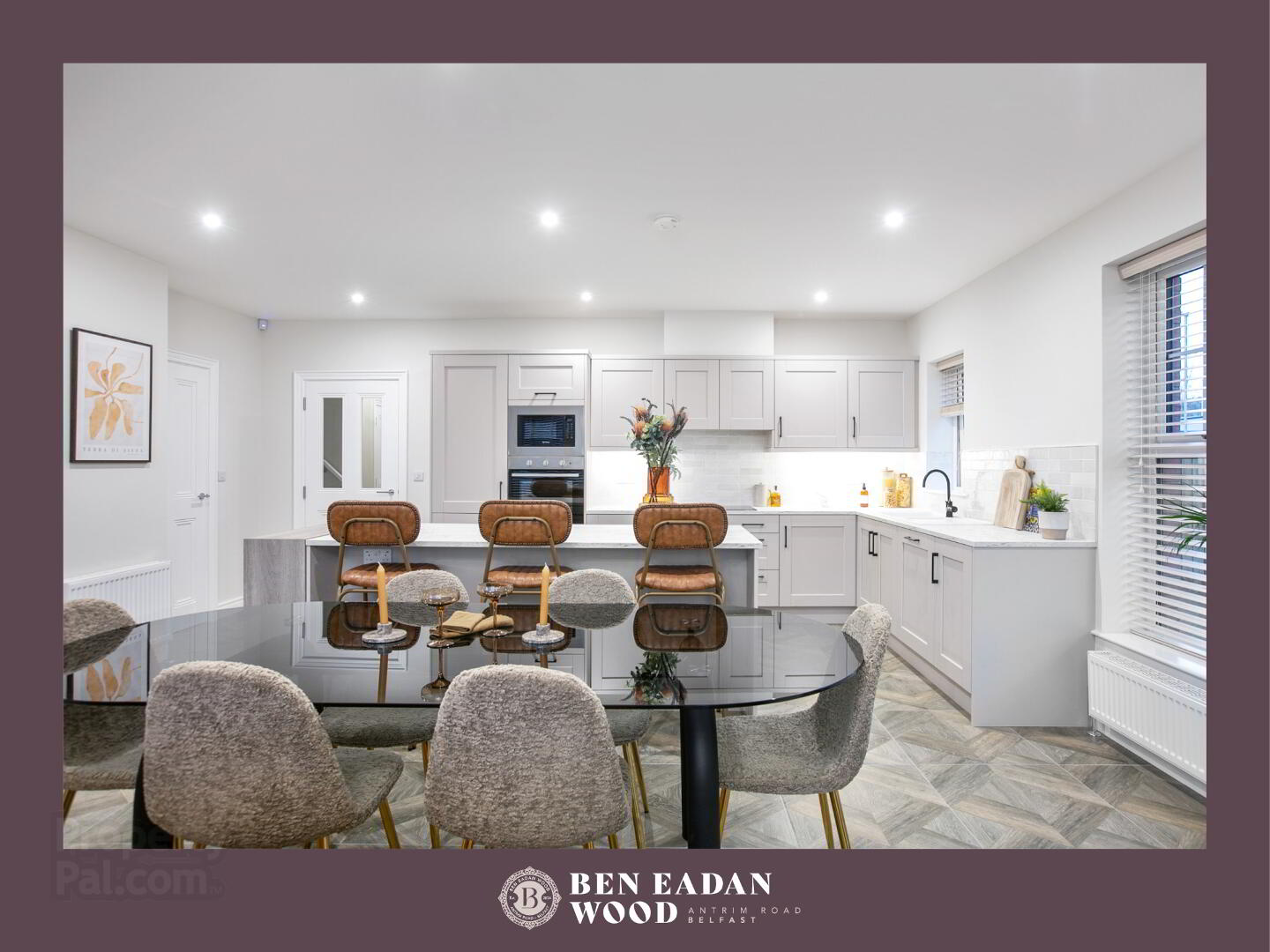The Ashbridge, Ben Eadan Wood,
Antrim Road, Belfast
3 Bed Detached House
This property forms part of the Ben Eadan Wood development
Sale agreed
3 Bedrooms
1 Bathroom
2 Receptions
Property Overview
Status
Sale Agreed
Style
Detached House
Bedrooms
3
Bathrooms
1
Receptions
2
Property Features
Size
135 sq m (1,453 sq ft)
Tenure
Not Provided
Heating
Gas
Property Financials
Price
Asking Price £475,000
Rates
Not Provided*¹
Property Engagement
Views Last 7 Days
72
Views Last 30 Days
306
Views All Time
5,120
Ben Eadan Wood Development
| Unit Name | Price | Size | Site Map |
|---|---|---|---|
| Site 7 Ben Eadan Wood | Sale agreed | 1,453 sq ft |
Site 7 Ben Eadan Wood
Price: Sale agreed
Size: 1,453 sq ft
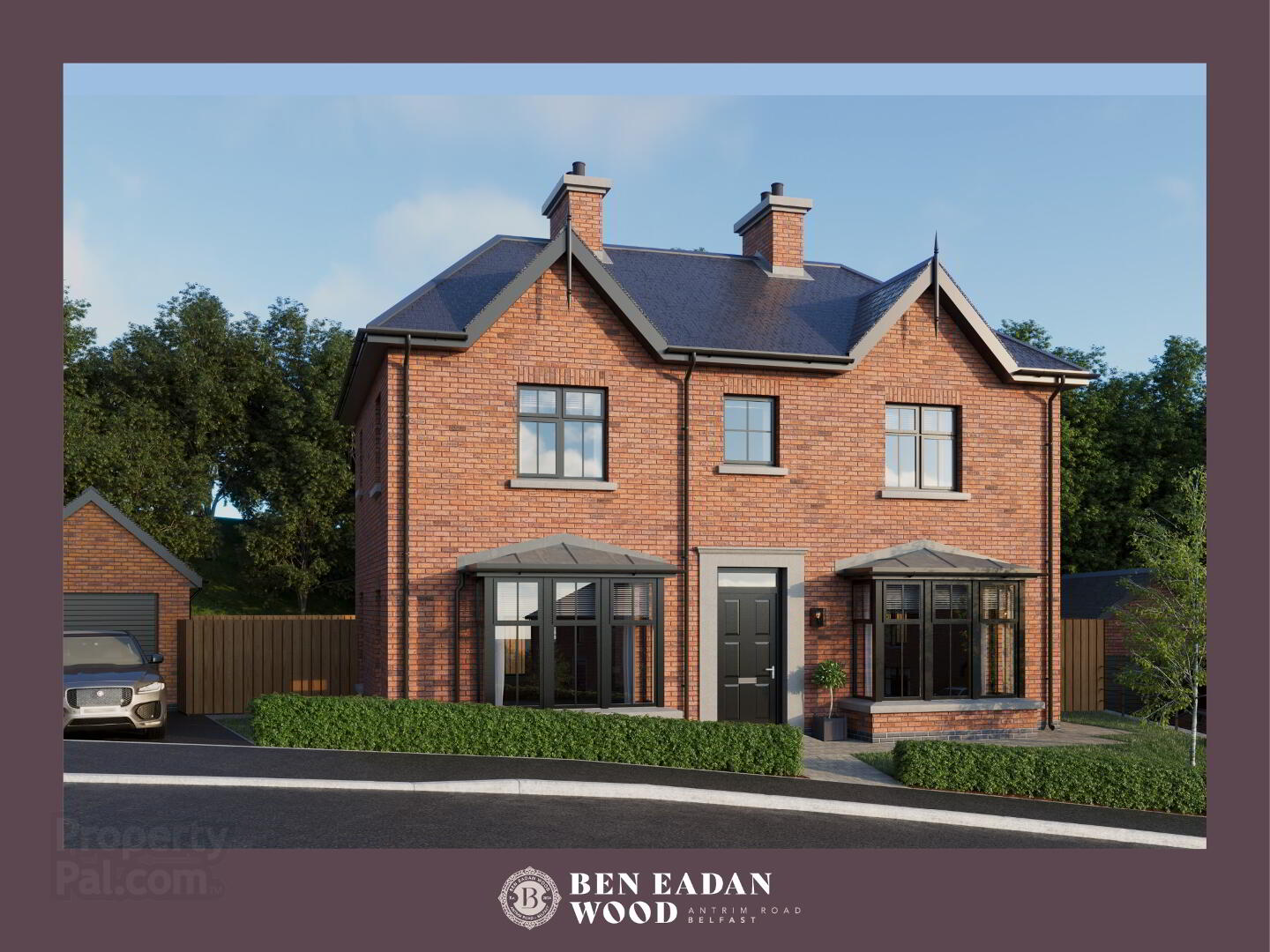
PHASE ONE ON RELEASE !
For further information, please contact our North Belfast office
Showcasing a collection of beautifully designed detached and semi-detached homes, Ben Eadan Wood is sure to appeal to a wide variety of prospective buyers. From young couples to growing families, each of the homes at Ben Eadan Wood has been created with your needs in mind.
Featuring spacious interiors, these properties guarantee large living areas for the entire family to kick back and relax at the end of a long day. With an open plan design included in each of the homes, residents of Ben Eadan Wood will find themselves with plenty of room to host larger gatherings and entertain guests. Energy efficient by design, homeowners can benefit from modern systems which not only guarantee easy operation and maintenance, but also ensure that costs are kept to a minimum.
Completed to an impeccably high standard, the properties at Ben Eadan Wood have been designed to reflect the requirements of modern family living. Finished to a luxury turnkey specification, each home boasts contemporary fittings and sleek fixtures, alluding style, sophistication and elegance throughout. These aesthetically pleasing features are also replicated in the exterior of the properties, ensuring an exceptionally attractive house in which residents are proud to call home.
Surrounded by a range of all important amenities, homeowners can find everything they may need just a short distance away. With a number of shops, stores, eateries, and entertainment facilities easily accessed by foot or car, Ben Eadan Wood boasts convenience and ease for its residents. Several pre-schools, primary and secondary schools can also be found within the surrounding area, perfect for families hoping to settle down within a tight-knit community.
Proudly perched just off the Antrim Road in one of Northern Ireland’s most sought after places to live, the outstanding new development of Ben Eadan Wood strikes the perfect balance of city centre living, whilst boasting privacy and tranquillity in a secluded area.
Surrounded by breathtaking scenery, the positioning of Ben Eadan Wood is unique in its ability to afford homeowners with the opportunity to enjoy the great outdoors, all the while being situated just a short distance away from Belfast City Centre.
With Belfast Castle and Gardens, and Fortwilliam Golf Club located just a twenty minute walk away, residents of Ben Eadan Wood can spend an afternoon appreciating the open, green spaces and scenic landscapes. Belfast Zoo and Cavehill are also positioned nearby, ensuring a variety of activities for every member of the family to enjoy.
Thanks to excellent road and public transport links, and a convenient bus stop situated right outside the Ben Eadan Wood development, homeowners can find themselves in Belfast’s bustling city centre within minutes. Benefitting from all that the city has to offer, residents are spoilt for choice when it comes to things to see and do in the surrounding area. Ben Eadan Wood is also ideally connected to a number of neighbouring towns, including Holywood, Glengormley and Antrim, ensuring hassle free travel for those making the daily commute, no matter the distance.
For commuters required to travel further afield, both George Best City Airport and Belfast International Airport can be easily accessed.
All in the Detail – Luxury House Specification
KITCHEN
- High quality units with choice of traditional / contemporary doors with a range of colours and stainless steel handles
- Island units dependent on house type
- Choice of solid worktop, upstand and splashback
- Soft closing drawers and doors
- Branded integrated appliances to include; 4 zone induction hob, eye level electric single oven, combination microwave oven, fridge/freezer, dishwasher and extractor
- Contemporary chrome monoblock tap
- 1.5 bowl undermounted stainless steel sink
UTILITY ROOM (Where applicable)
- High quality units with choice of traditional / contemporary doors with a range of colours, laminate worktops, upstands and stainless steel handles
- Range of low level and tall housing storage units (Where applicable)
- Single bowl stainless steel sink and taps (Where applicable)
- Plumbed for free standing washing machine and tumble dryer or washer / dryer combi (Where applicable)
BATHROOMS, ENSUITES & WC
- High quality contemporary white sanitary ware
- 4 piece contemporary bathroom suite
- Free standing bath
- Back to wall WC
- Large inset feature mirror above bath
- Wall hung vanity units
- Low profile shower trays and toughened glass doors and panels throughout
- Thermostatic bar showers with dual head: rain drench and separate hand held fitting
- LED mirror light in Bathroom & Ensuite
FLOORING & TILES
- Choice of high quality ceramic floor tiles to Entrance Hall, Kitchen / Dining / Garden Room, Bathroom, Ensuites, WC and Utility (Where applicable)
- Choice of high quality timber laminate or carpet to Lounge and Bedrooms
- Choice of high quality carpets to Stairs and Landings
- Choice of full height tiling to shower enclosures
- Choice of quality wall tiles to feature areas in Bathroom, Ensuite and WC
HEATING & VENTILATION
- Energy efficient natural gas fired central heating with high output radiators
- Heated chrome towel rail to Bathroom and Ensuite (Where applicable)
- Gas stove in Lounge with granite hearth, trims and feature tiling
- System boiler large capacity hot water cylinder
- Heatmiser app-controlled heating system with digital thermostats
INTERNAL
- All walls to be painted
- Ceilings and woodwork to be painted white
- Classical moulded skirting boards and architrave with hockey stick
- White painted internal doors with quality brushed stainless-steel ironmongery
- Comprehensive range of electrical light fittings and electrical sockets throughout (x1 double socket with USB port to Kitchen / Dining / Lounge and selected Bedrooms) as well as TV points in Lounge, Kitchen and Bedrooms, data point in the Lounge for main BT connection and a light fitting in the roofspace
- Recessed downlighters to open plan Kitchen / Dining, Garden Room, Bathroom and Ensuite (Where applicable)
- Pre-wired for BT Fibre Optic
- Mains operated smoke, heat and carbon monoxide detectors
- Fully installed security alarm
ENERGY EFFICIENCY
- Renewable energy technology with a panel photovoltaic system. The black panels will be installed flush within the roof resulting in a sleek and unimposing finish. The panels are connected to a high specification string inverter which converts energy generated by the panels into useable electricity within the home.
EXTERNAL
- Traditional cavity wall construction with red multi blend brick facing walls, soldier course, blue base brick, render wall panels and precast door surrounds (Where applicable)
- Feature lighting to front and rear (Where applicable)
- Dual colour woodgrain uPVC double glazed windows with integral bars (black external frames & white internal frames)
- Natural slate roof
- Black uPVC soffits, fascia and bargeboards
- Black seamless aluminium guttering and extruded aluminium downpipes
- Tegula paving around house and patio areas (Where applicable)
- External power socket
- Vertical boarded timber fencing to garden areas (Where applicable)
- External water tap
- Black (white internal frame) composite front door with 5 point multi-lock system and brushed stainless steel handle
- uPVC patio and gable doors (black external and white internal frames)
- Decorative chimney stacks and pots
- Bitmac driveways
- Turfed lawns to front and rear gardens (Where applicable)
- Landscaping plan to include hedging, planting and black metal railing (Where applicable)
OPTIONAL GARAGE (Where applicable)
- Traditional cavity wall construction with red multi blend brick facing walls and blue base brick
- Dual colour woodgrain uPVC double glazed windows (black external frames and white internal frames)
- uPVC side service door (black external frames and white internal frames)
- Black aluminium roller door
- Black seamless aluminium guttering and extruded aluminium downpipes
- Light fitting and x2 double power sockets internally
- Natural slate roofs
WARRANTY
- NHBC 10-year Warranty


