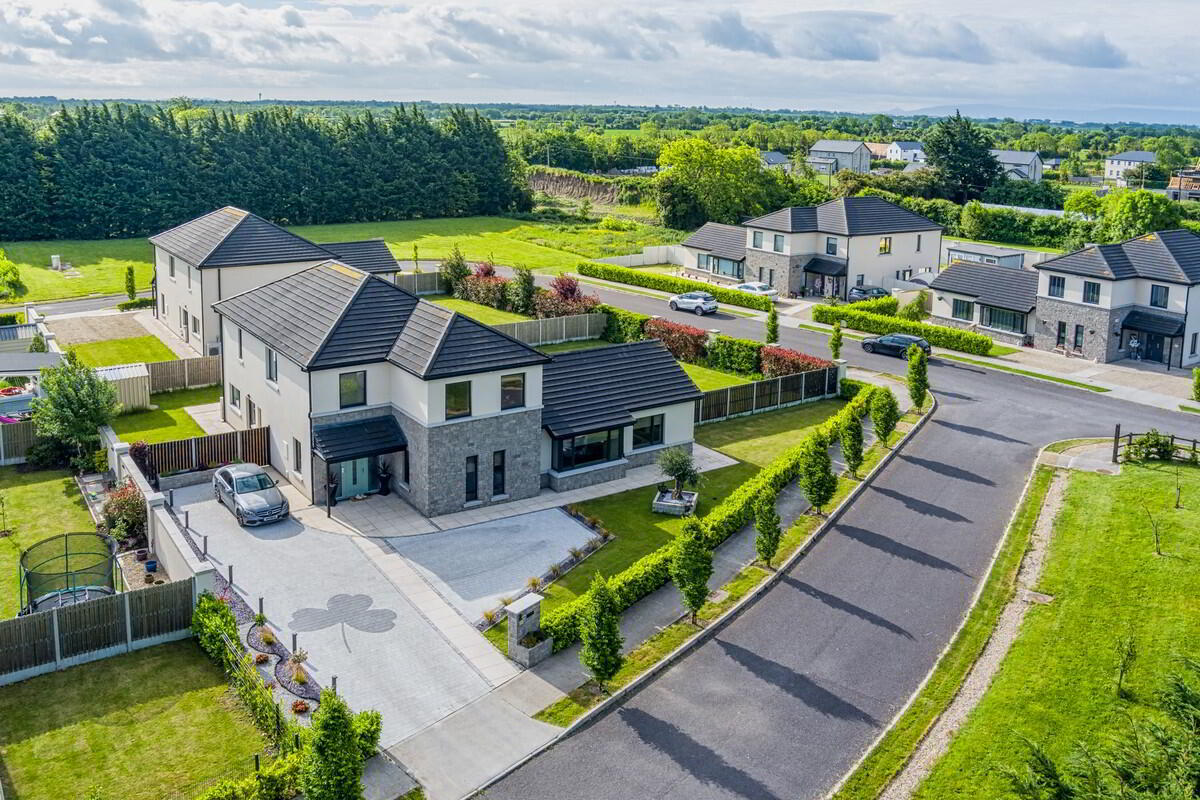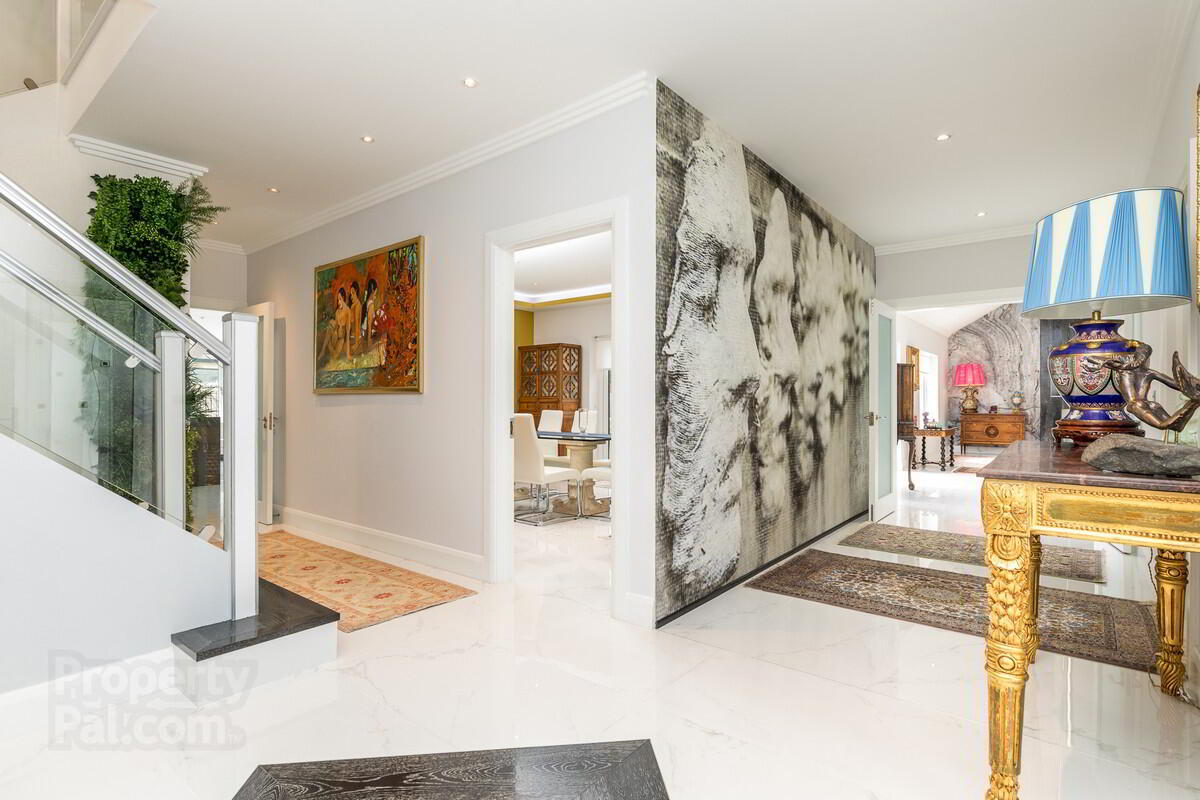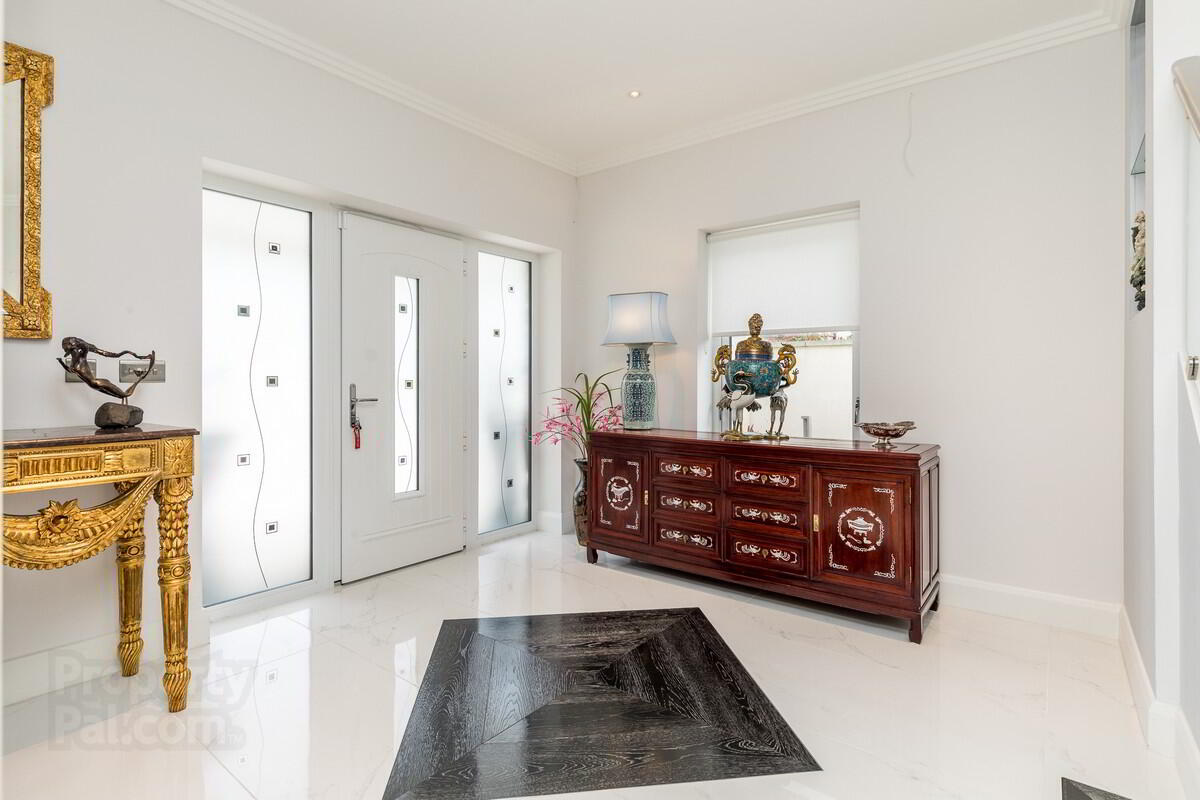


2 An Pairc,
Wotton, The Ward
4 Bed Detached House
Asking Price €950,000
4 Bedrooms
4 Bathrooms
2 Receptions
Property Overview
Status
For Sale
Style
Detached House
Bedrooms
4
Bathrooms
4
Receptions
2
Property Features
Size
250 sq m (2,691 sq ft)
Tenure
Not Provided
Energy Rating

Property Financials
Price
Asking Price €950,000
Stamp Duty
€9,500*²
Property Engagement
Views Last 7 Days
35
Views Last 30 Days
155
Views All Time
803

It is with great pleasure that DNG TormeyLee have been presented with the opportunity to bring 2 An Páirc Wotton to the market. This luxurious four-bedroom detached property is one of ten properties in a small exclusive countryside estate.
Just a short drive will bring you from the hustle and bustle of city life, home, to peaceful and tranquil surroundings. It is not often a property with so many WOW factors comes to the market, early viewing is advised!
This home is presented in showhouse condition with luxurious décor creating a warm and welcoming atmosphere throughout the house. An array of high-quality extras include; stylish, modern décor throughout, sauna in master bedroom, Italian solid wood flooring, Italian solid wood feature wall in living room, under floor heating on the ground floor level, air to water pump – A rated property, integrated hob with an integrated extractor fan, led surround lighting in living room & dining room ceilings, CCTV system, 6 kilo watt solar panels, newly upgraded alarm system and an electric car charging point. There is full planning permission for a granny flat to be built to the side of the property and for a detached garage to the rear.
The property is laid out over two floors. On entering, you are greeted with light filled entrance hall creating warmth and style. From the hallway all rooms can be accessed. To the rear is an open plan kitchen come dining area with a utility room off. The formal dining room can be accessed from the kitchen area through double doors. The living room is located to the front of the property, this room is large in size – perfect for entertaining! A TV/Study and guest WC finishes off the ground floor accommodation.
The first floor comprises of the master bedroom with an ensuite and a sauna room and three further double bedrooms – (one of which is now currently in use as a walk-in wardrobe). A second ensuite bathroom and a family bathroom completes the accommodation of this superbly designed property.
The rear patio & garden can be accessed through panoramic sliding doors from the kitchen/dining area, the formal dining room and the living room.
Such a property will not stay on the market for long, to avoid disappointment please call our office on 01-835-7089 to arrange your viewing of this dream home!
Features:
4 bed / 4 bath
250 sq.m
A3 rated
Beautiful location
Under floor heating on the ground floor
Air to water pump
Solar Panels
Electric car charging point
Newly updated alarm system
Led surround lighting in sitting room & dining room on ceiling
Solid wood surround in living room
CCTV system
Sauna in master bedroom
Planning permission granted for a granny flat
Extractor fan built in to cooker
Fourth bedroom built into a walk-in wardrobe
Planning permission for a detached garage
Accommodation:
Entrance Hall: 7.60 x 2
Guest WC: 2.40 x 1.6
Kitchen/ Dining room: 7.60 x 6.50
Utility room: 2.7 x 4.2
Dining room: 4.95 x 4
Sitting room: 6.20 x 8.75
Study/ Tv Room: 4.20 x 3.20
Landing: 6.05 x 4.25
Master bedroom: 3.90 x 5.50
Master Ensuite: 2.10 x 2
Bedroom 2: 5.05 x 4.20
Bedroom 2 ensuite: 1.25 x 3
Bedroom 3: 3.90 x 3.25
Bedroom 4 / Walk in wardrobe: 3.30 x 3.10
Main Bathroom: 2.05 x 3.15
It is with great pleasure that DNG TormeyLee have been presented with the opportunity to bring 2 An Páirc Wotton to the market. This luxurious four-bedroom detached property is one of ten properties in a small exclusive countryside estate.
Just a short drive will bring you from the hustle and bustle of city life, home, to peaceful and tranquil surroundings. It is not often a property with so many WOW factors comes to the market, early viewing is advised!
This home is presented in showhouse condition with luxurious décor creating a warm and welcoming atmosphere throughout the house. An array of high-quality extras include; stylish, modern décor throughout, sauna in master bedroom, Italian solid wood flooring, Italian solid wood feature wall in living room, under floor heating on the ground floor level, air to water pump – A rated property, integrated hob with an integrated extractor fan, led surround lighting in living room & dining room ceilings, CCTV system, 6 kilo watt solar panels, newly upgraded alarm system and an electric car charging point. There is full planning permission for a granny flat to be built to the side of the property and for a detached garage to the rear.
The property is laid out over two floors. On entering, you are greeted with light filled entrance hall creating warmth and style. From the hallway all rooms can be accessed. To the rear is an open plan kitchen come dining area with a utility room off. The formal dining room can be accessed from the kitchen area through double doors. The living room is located to the front of the property, this room is large in size – perfect for entertaining! A TV/Study and guest WC finishes off the ground floor accommodation.
The first floor comprises of the master bedroom with an ensuite and a sauna room and three further double bedrooms – (one of which is now currently in use as a walk-in wardrobe). A second ensuite bathroom and a family bathroom completes the accommodation of this superbly designed property.
The rear patio & garden can be accessed through panoramic sliding doors from the kitchen/dining area, the formal dining room and the living room.
Such a property will not stay on the market for long, to avoid disappointment please call our office on 01-835-7089 to arrange your viewing of this dream home!
Features:
4 bed / 4 bath
250 sq.m
A3 rated
Beautiful location
Under floor heating on the ground floor
Air to water pump
Solar Panels
Electric car charging point
Newly updated alarm system
Led surround lighting in sitting room & dining room on ceiling
Solid wood surround in living room
CCTV system
Sauna in master bedroom
Planning permission granted for a granny flat
Extractor fan built in to cooker
Fourth bedroom built into a walk-in wardrobe
Planning permission for a detached garage
Accommodation:
Entrance Hall: 7.60 x 2
Guest WC: 2.40 x 1.6
Kitchen/ Dining room: 7.60 x 6.50
Utility room: 2.7 x 4.2
Dining room: 4.95 x 4
Sitting room: 6.20 x 8.75
Study/ Tv Room: 4.20 x 3.20
Landing: 6.05 x 4.25
Master bedroom: 3.90 x 5.50
Master Ensuite: 2.10 x 2
Bedroom 2: 5.05 x 4.20
Bedroom 2 ensuite: 1.25 x 3
Bedroom 3: 3.90 x 3.25
Bedroom 4 / Walk in wardrobe: 3.30 x 3.10
Main Bathroom: 2.05 x 3.15


