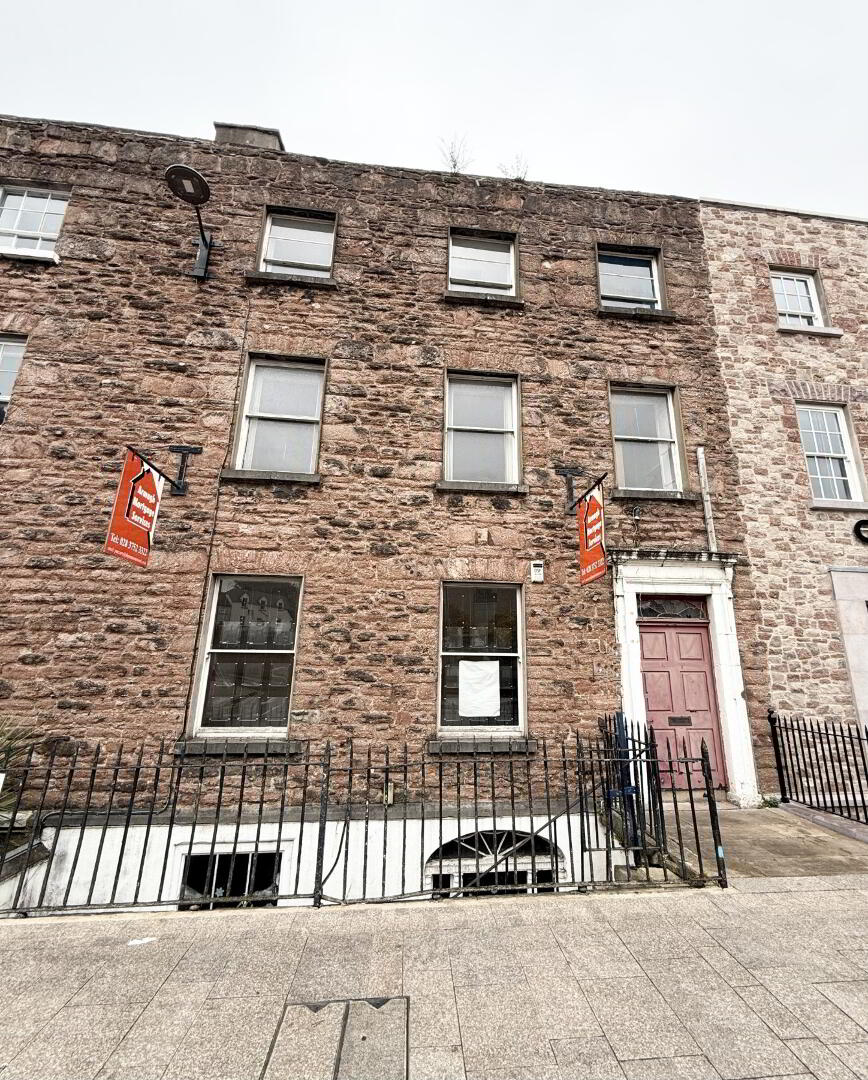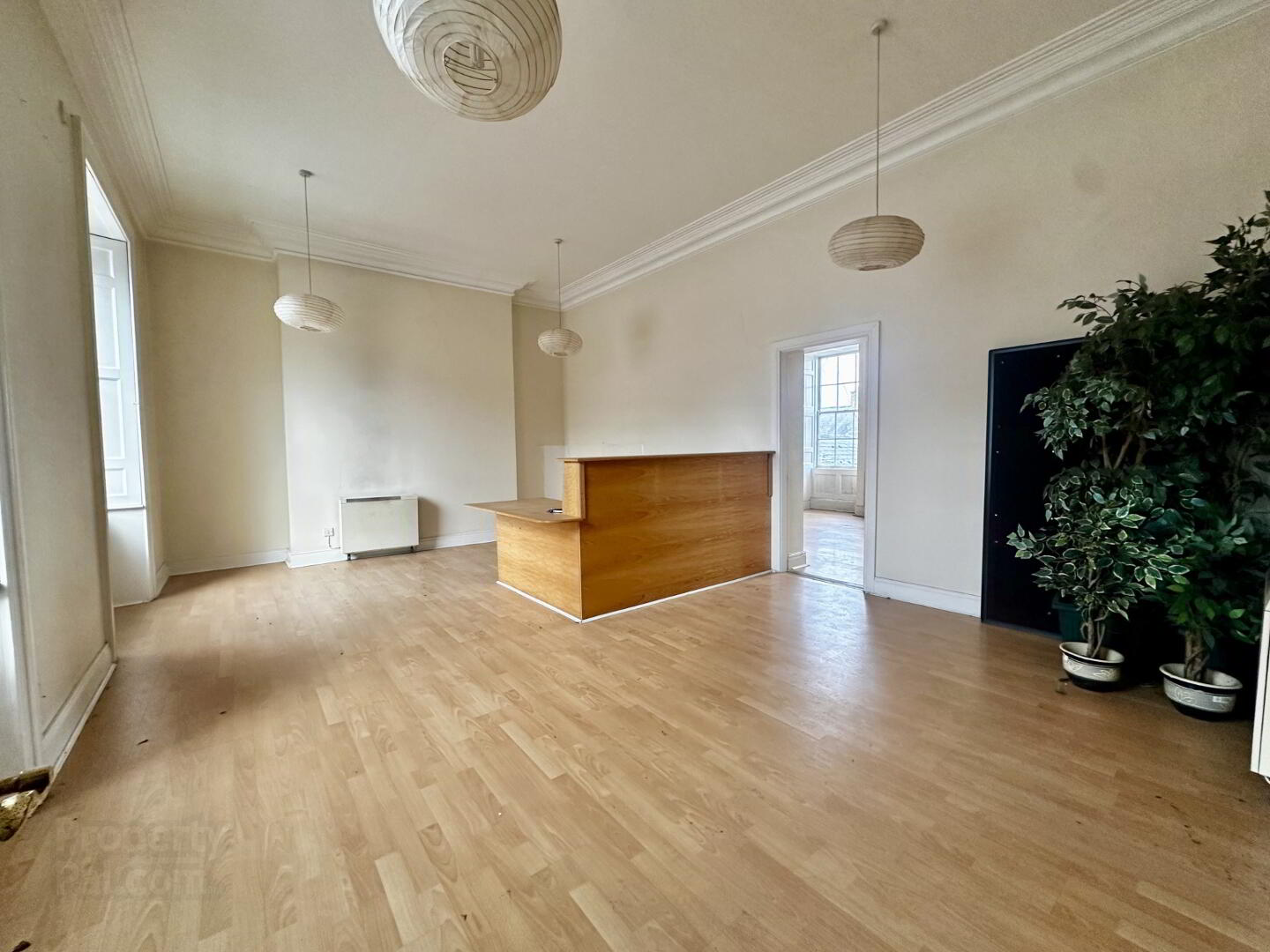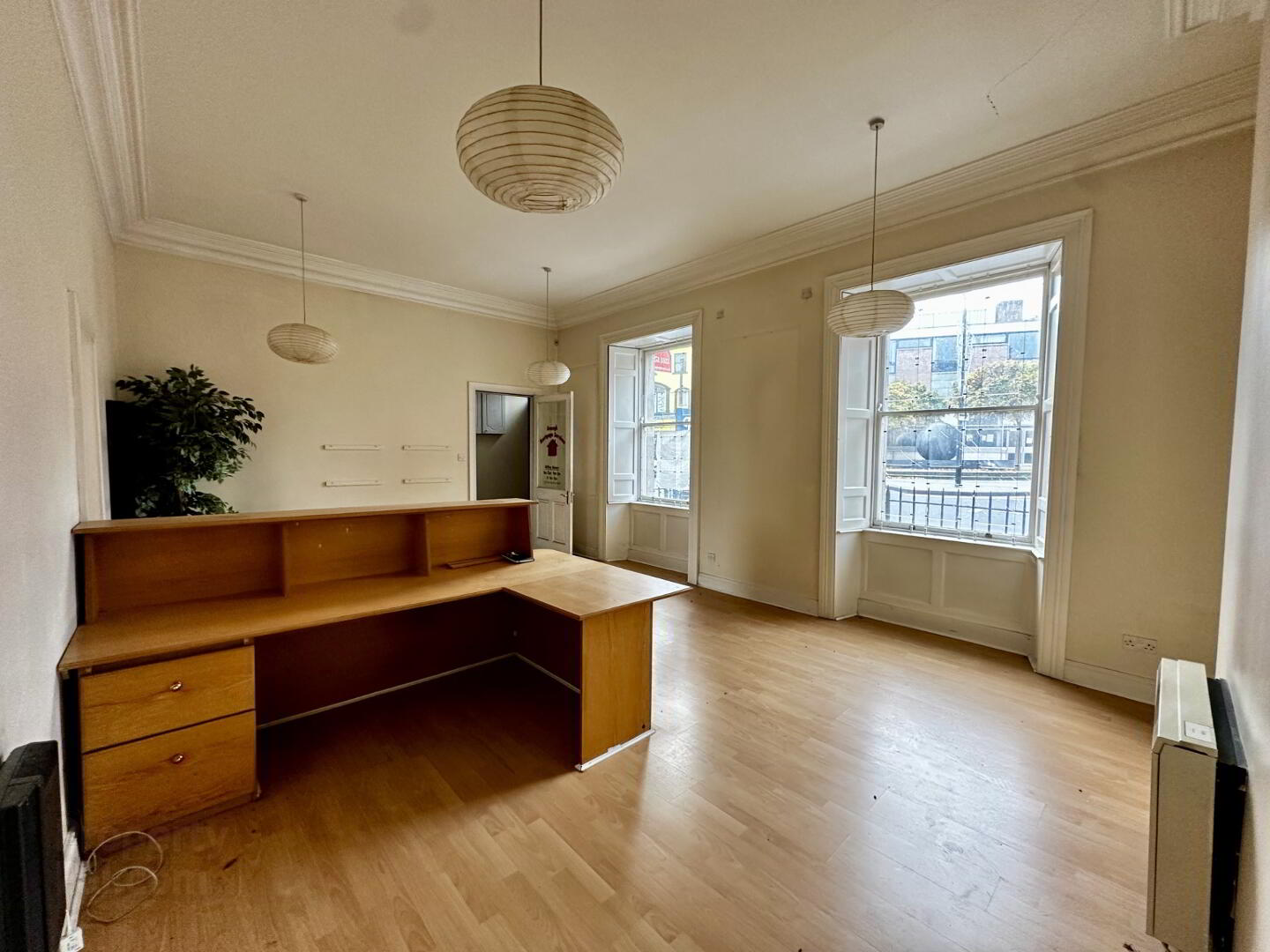


No 2 Seven Houses, 45 Upper English Street,
Armagh, BT61 7LA
Redevelopment Opportunity (2,656 sq ft)
Offers Over £199,000
Property Overview
Status
For Sale
Style
Redevelopment Opportunity
Property Features
Size
246.8 sq m (2,656 sq ft)
Property Financials
Price
Offers Over £199,000
Property Engagement
Views Last 7 Days
80
Views Last 30 Days
366
Views All Time
2,657

Redian Real Estate is pleased to welcome No. 2 Seven Houses to the open market.
Nestled in the historic heart of Armagh, No. 2 Seven Houses is part of the iconic “Seven Houses” row, a distinguished collection of Georgian properties dating back to the 18th century. These homes are known for their beautiful symmetry, classic design, and cultural significance. No. 2 retains much of its original character, from spacious rooms to original sash windows, and blends this heritage with modern convenience.
No 2 Seven Houses has planning passed for the following:- Internal alterations including the enlargement of an existing opening and the rationalisation of the stair access to the rear return. Demolition of a three-storey rear extension and associated steps and the erection of a new three storey extension to house staff kitchens and sanitary facilities. Formation of a new rooflight on the rear elevation. Replacement of inappropriate windows and the replacement of the window sashes on the front elevation with new multi-pane sliding sashes. And all associated siteworks and landscaping. Planning Reference - LA08/2023/2684/LBC
Please contact our Armagh office for further information and to arrange your private viewing on 02837522200 or [email protected].
Ground Floor
• Front Aspect Room (6.53m x 4.90m): This expansive, light-filled room overlooks the historic streets of Armagh through its original sash windows, a beautiful feature offering both character and ample natural light. The generous floor plan offers a nod to the Georgian influence, making it ideal for a grand living room or reception area.
• Rear Aspect Room (5.26m x 3.96m): A private, quiet space at the back, this room also features original sash windows, providing both a connection to the property’s heritage and practical functionality. It could be ideal as a dining area, additional lounge, or quiet office.
• Kitchenette (4.87m x 1.66m): A compact yet practical kitchenette adds convenience for everyday use or for serving guests, blending modern convenience with the property’s historic charm.
• Hallway (6.81m x 1.46m): The long hallway is an inviting entrance, connecting all main ground-floor spaces and echoing the openness of the Georgian era.
First Floor
• Front Aspect Room (6.56m x 4.56m): This spacious room could serve as a large bedroom or private living quarters, with ample light and space reflecting the building’s Georgian character.
• Rear Aspect Room (5.23m x 4.00m): Positioned at the back for quiet and privacy, this room’s size and charm make it suitable as a secondary bedroom, office, or library.
• First-Floor Toilet (4.31m x 1.62m): Located for easy access, the first-floor toilet adds modern convenience while preserving the historic layout of the floor.
• Front Aspect Kitchenette (5.01m x 1.68m): The first-floor kitchenette adds practicality while maintaining the integrity of the home’s period aesthetic.
Second Floor
• Front Aspect Room (5.28m x 4.60m): The top-floor front room features original sash windows, providing an elevated view and offering a serene ambiance. Ideal as a main bedroom suite or a secluded office, this space combines privacy with a touch of history.
• Rear Aspect Room (5.28m x 3.99m): A spacious and versatile room, the rear aspect also includes original sash windows, preserving the property’s historic aesthetic. It can serve as a guest room, additional office, or creative studio.
• Kitchenette (3.31m x 2.85m): This kitchenette on the top floor offers flexibility for self-contained living, ideal for guests or an independent suite.
Historical Significance
The Seven Houses is a cherished part of Armagh’s architectural legacy, dating to the Georgian period when the city emerged as an ecclesiastical and cultural center. Each residence was crafted with meticulous detail, including the original sash windows that add to the timeless charm of these properties. No. 2 Seven Houses is not just a home but a piece of history, providing the rare opportunity to experience the elegance of Georgian architecture combined with the practicality of modern living.



