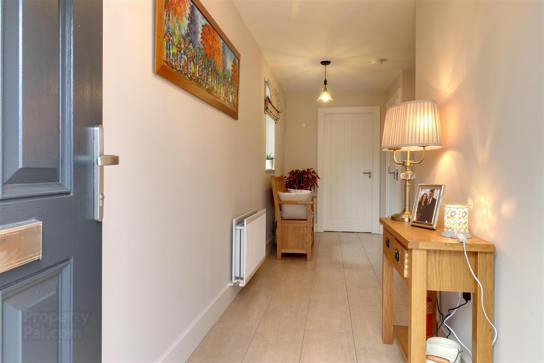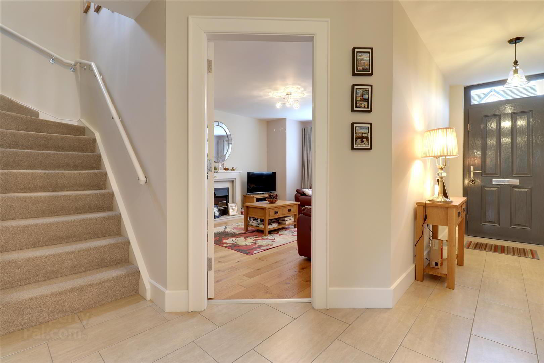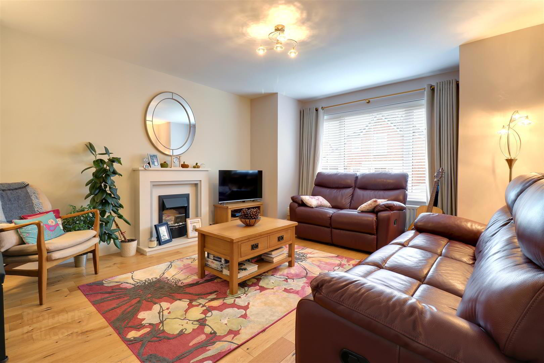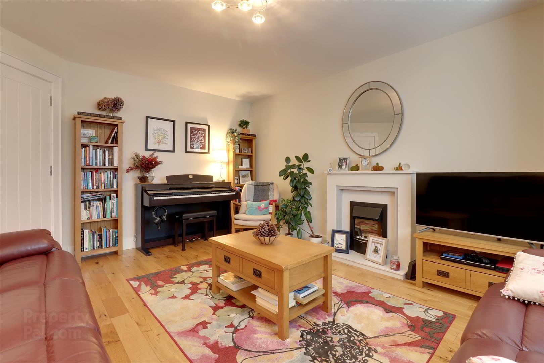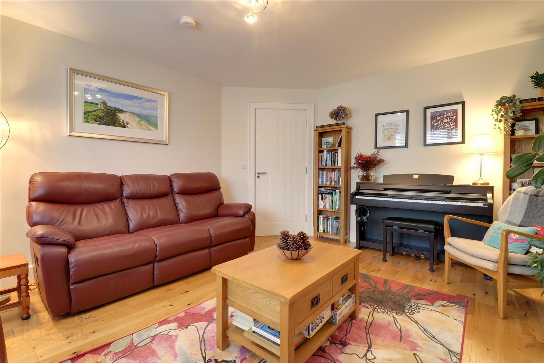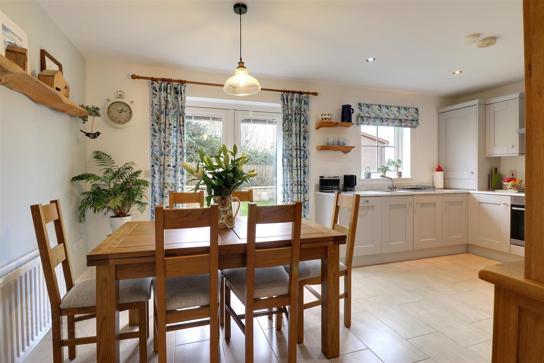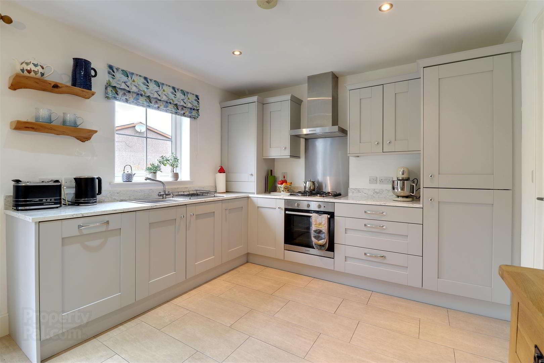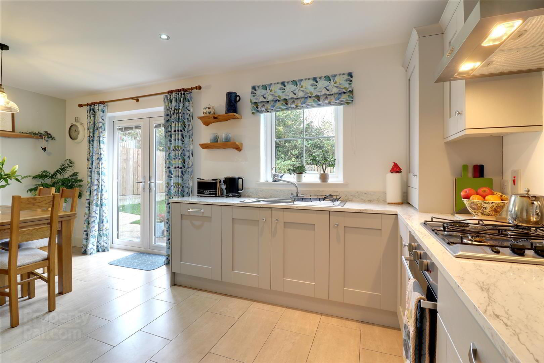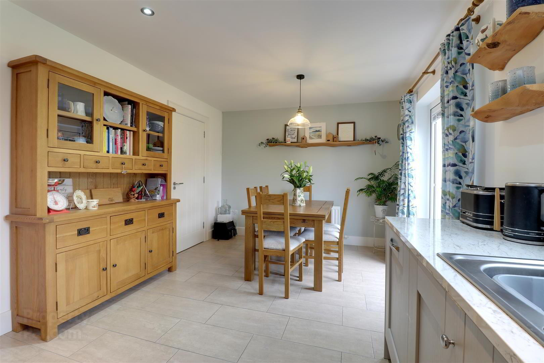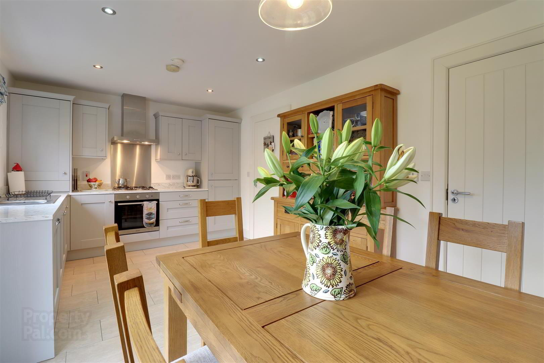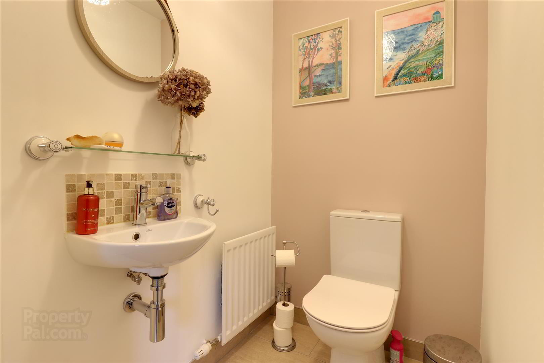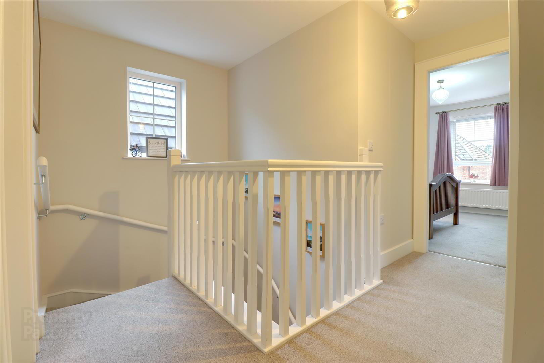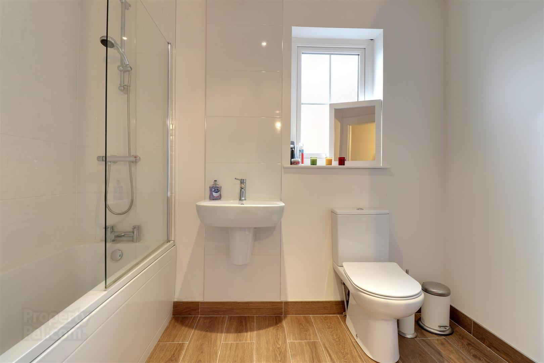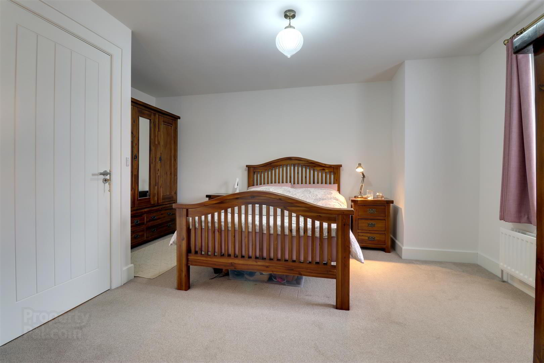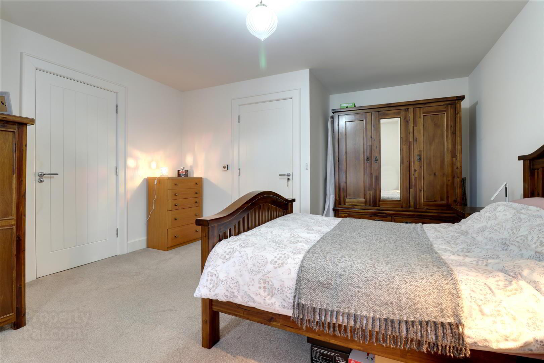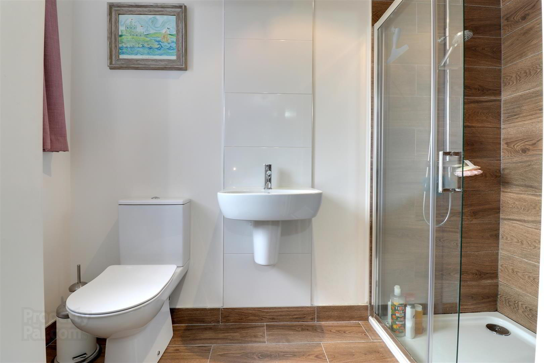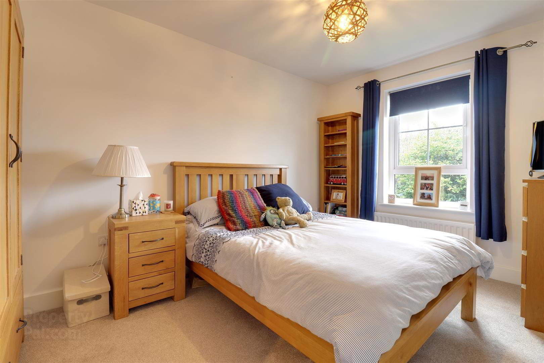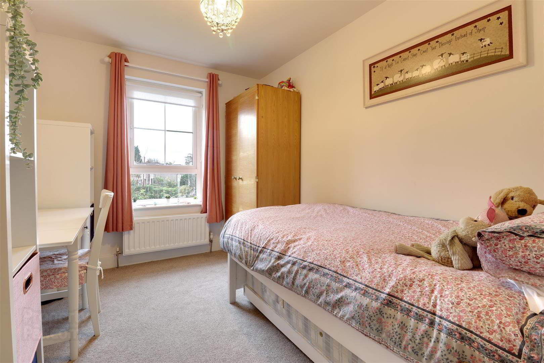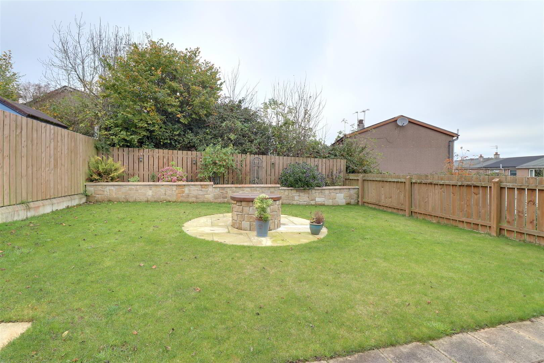4 Gransha Gate,
Dundonald, Belfast, BT16 2HU
3 Bed Detached House
Offers Around £319,950
3 Bedrooms
2 Bathrooms
2 Receptions
Property Overview
Status
For Sale
Style
Detached House
Bedrooms
3
Bathrooms
2
Receptions
2
Property Features
Tenure
Freehold
Energy Rating
Broadband
*³
Property Financials
Price
Offers Around £319,950
Stamp Duty
Rates
£1,637.64 pa*¹
Typical Mortgage
Legal Calculator
In partnership with Millar McCall Wylie
Property Engagement
Views Last 7 Days
403
Views Last 30 Days
1,597
Views All Time
10,743
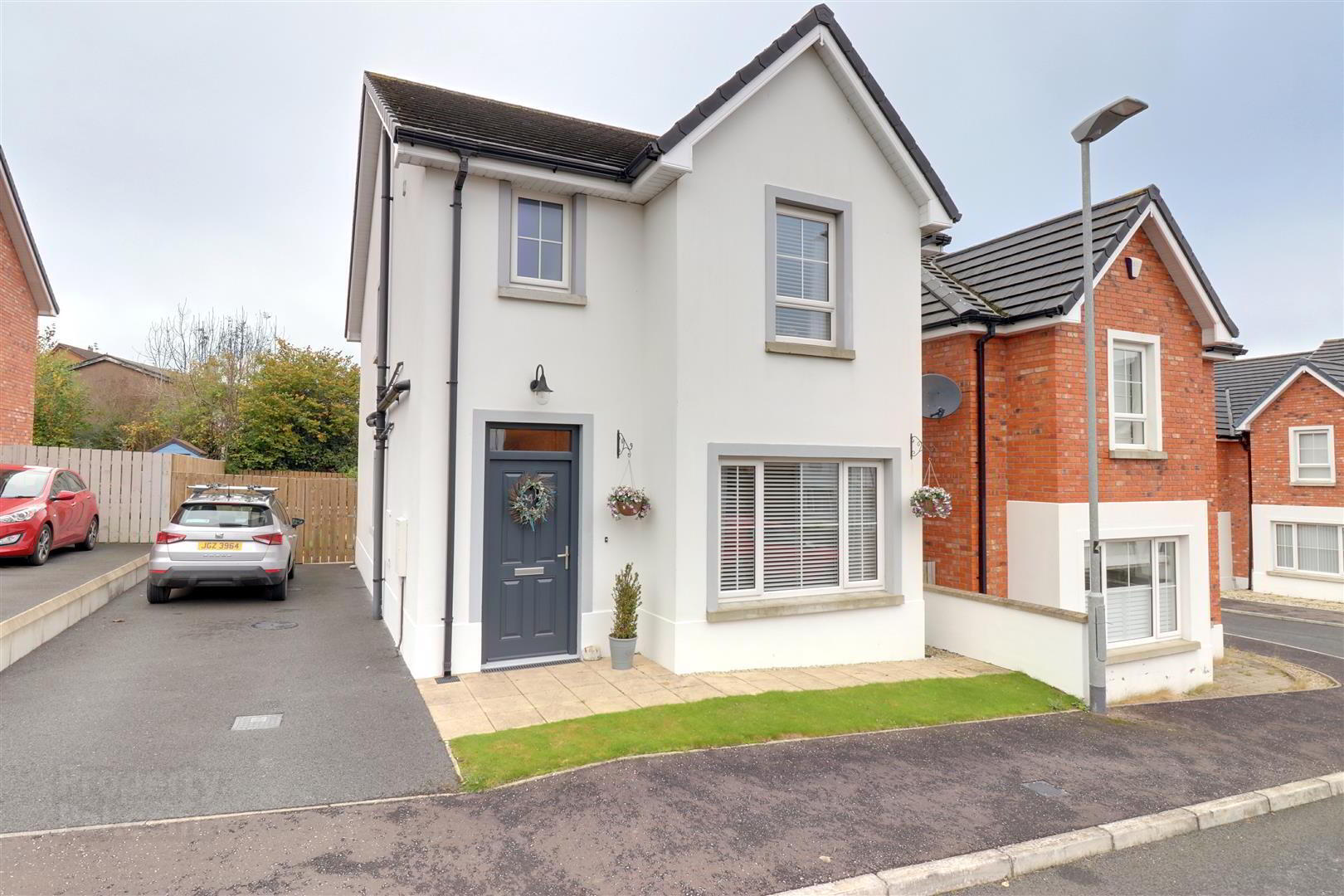
Features
- Modern detached home
- Beautifuly presented throughout
- 3 bedrooms - Master with en-suite shower room
- Lounge with real wood flooring
- Kitchen/diner with patio doors to rear garden
- Family bathroom
- uPVC double glazing & fascia
- Phoenix gas central heating
- Gardens to front & rear in lawn with tarmac driveway
- Excellent location for access to central Belfast & Ulster Hospital
The property still holds much of that "New home" character and feel allowing the new owner to simply move in and enjoy. It offers 3 well proportioned bedrooms, including a master with en-suite shower room, a family bathroom, a lovely lounge, with real wood flooring, and a beautiful kitchen/diner, with under stairs utility area and patio doors to the rear garden.
Naturally the property benefits from modern build standards and a high energy rating, ensuring lower running costs, with uPVC double glazing & fascia and Phoenix gas central heating.
Externally there is a tarmac driveway, small lawn to the front and a fully enclosed rear garden, also in lawn with paved patio area and feature stone fire pit - perfect for those summer evening gatherings with friends and family.
A charming home in an excellent location ready for immediate occupation - don't let this slip through your fingers.
- Entrance
- Composite door to entrance hall.
- Entrance Hall
- Tiled flooring. Stairs to first floor landing.
- Lounge 4.75m x 3.91m (15'7 x 12'10)
- At widest points. Solid wood flooring. Feature polished stone fireplace with electric fire. Bay window.
- Kitchen/Diner 5.46m x 3.18m (17'11 x 10'5)
- Kitchen with shaker style high and low level units and laminate worktop. Stainless steel sink with mixer tap. Integrated oven, gas hob and extractor hood. Integrated dishwasher. Tiled flooring. Spotlights. uPVC double glazed patio doors to rear garden. Under stairs utility & storage area, plumbed for washing machine. Tiled floor.
- WC 1.52m x 1.19m (5 x 3'11)
- White WC & wash hand basin. Tiled floor.
- Landing
- Spindle banister. Hot press. Access to partially floored roof space.
- Bathroom
- White suite comprising panel bath, with thermostatic shower & glass shower screen, WC & wash hand basin. Wood effect tiled flooring. Part tiled walls. Chrome heated towel rail. Recessed spotlights.
- Bedroom 1 4.80m x 4.14m (15'9 x 13'7)
- At widest points.
- Ensuite 2.74m x 1.19m (9 x 3'11)
- Wood effect tiled flooring and shower walls. Double shower with thermostatic shower. Recessed spotlights. Extractor fan.
- Bedroom 2 2.84m x 4.04m (9'4 x 13'3)
- At widest points.
- Bedroom 3 3.43m x 2.49m (11'3 x 8'2 )
- Outside
- Garden to front & rear in lawn with paved patio, tarmac driveway & feature stone fire pit.
- Tenure
- Freehold.
- Property misdescriptions
- Every effort has been made to ensure the accuracy of the details and descriptions provided within the brochure and other adverts (in compliance with the Consumer Protection from Unfair Trading Regulations 2008) however, please note that, John Grant Limited have not tested any appliances, central heating systems (or any other systems). Any prospective purchasers should ensure that they are satisfied as to the state of such systems or arrange to conduct their own investigations.

Click here to view the video

