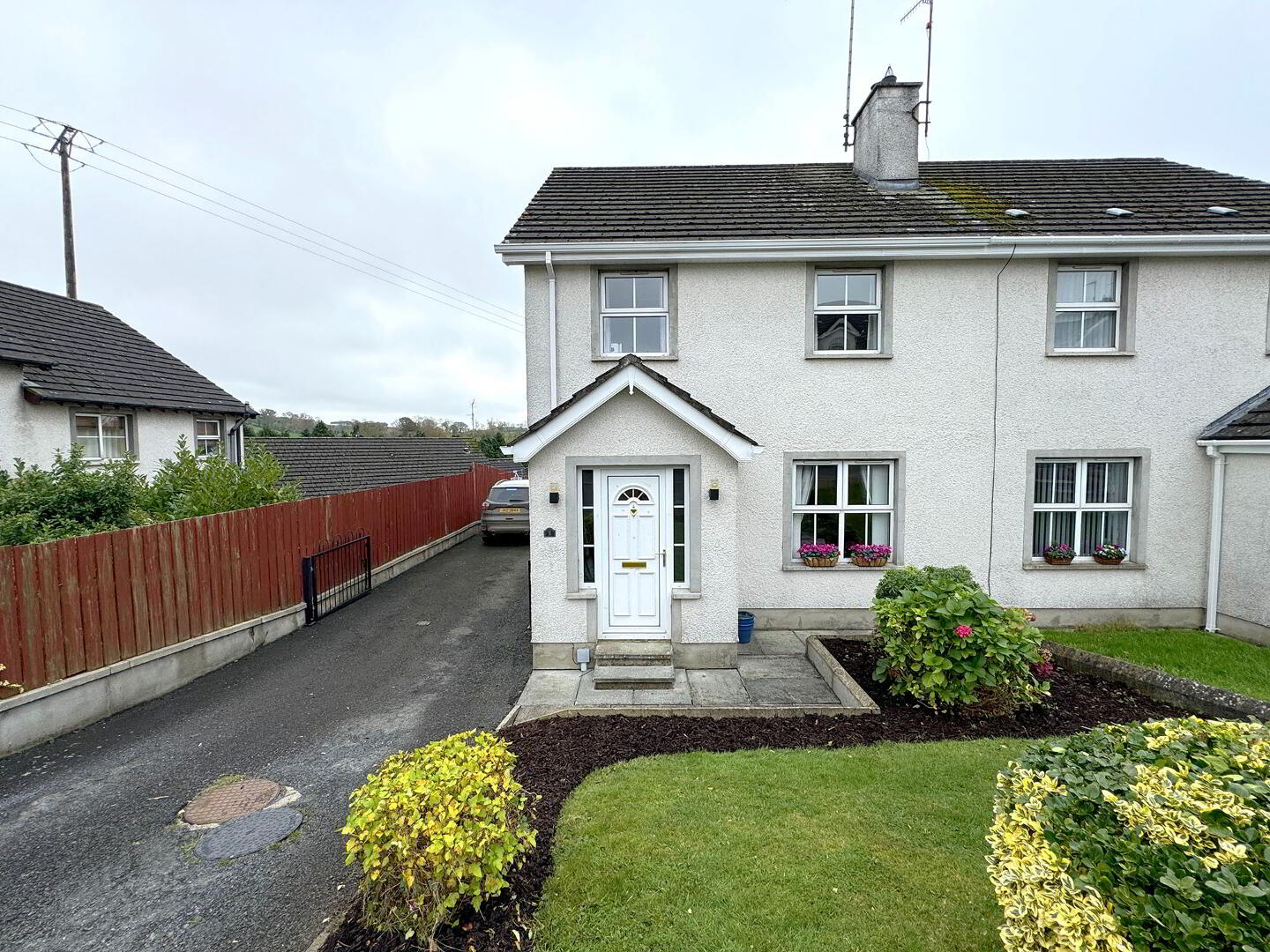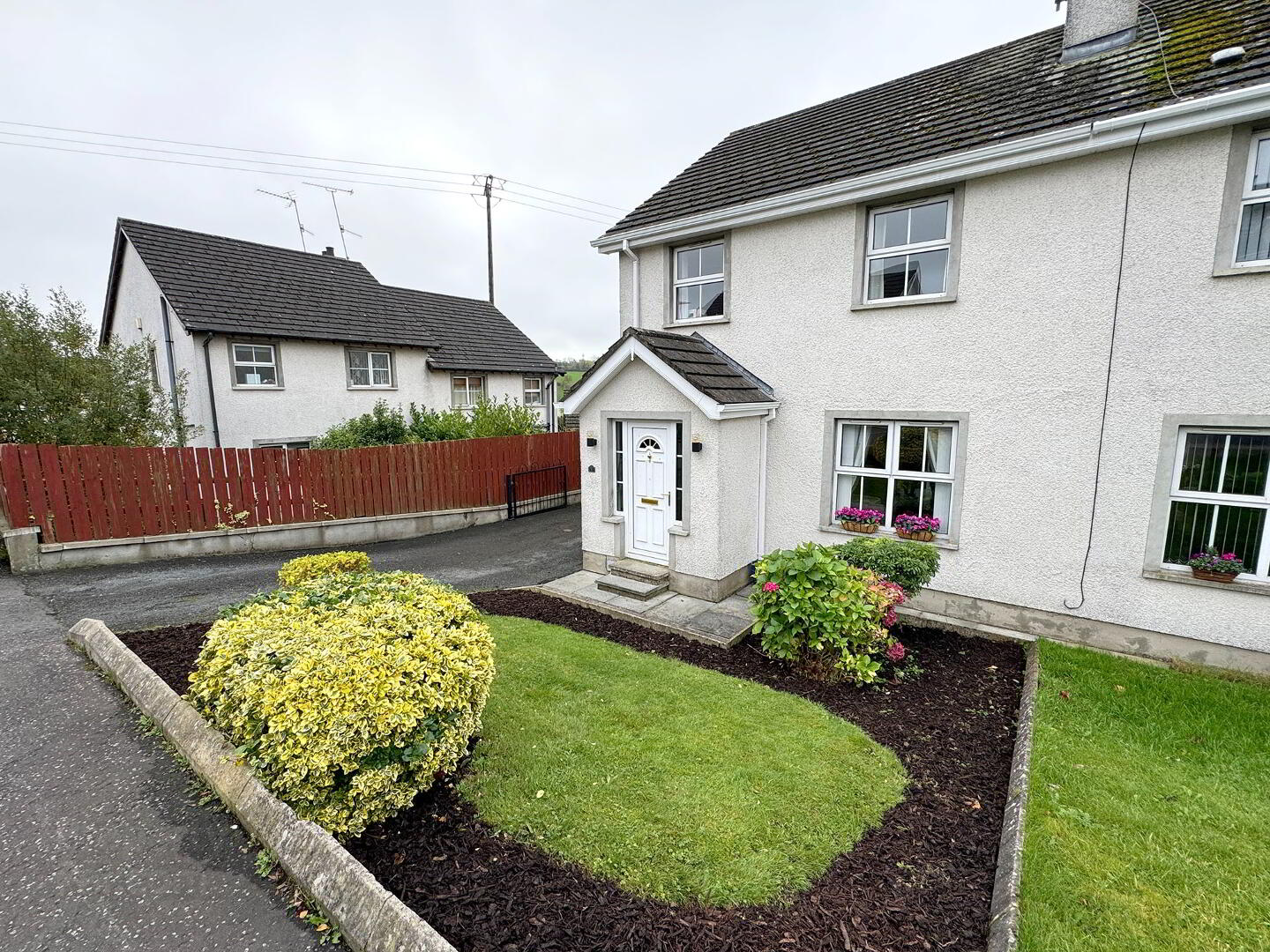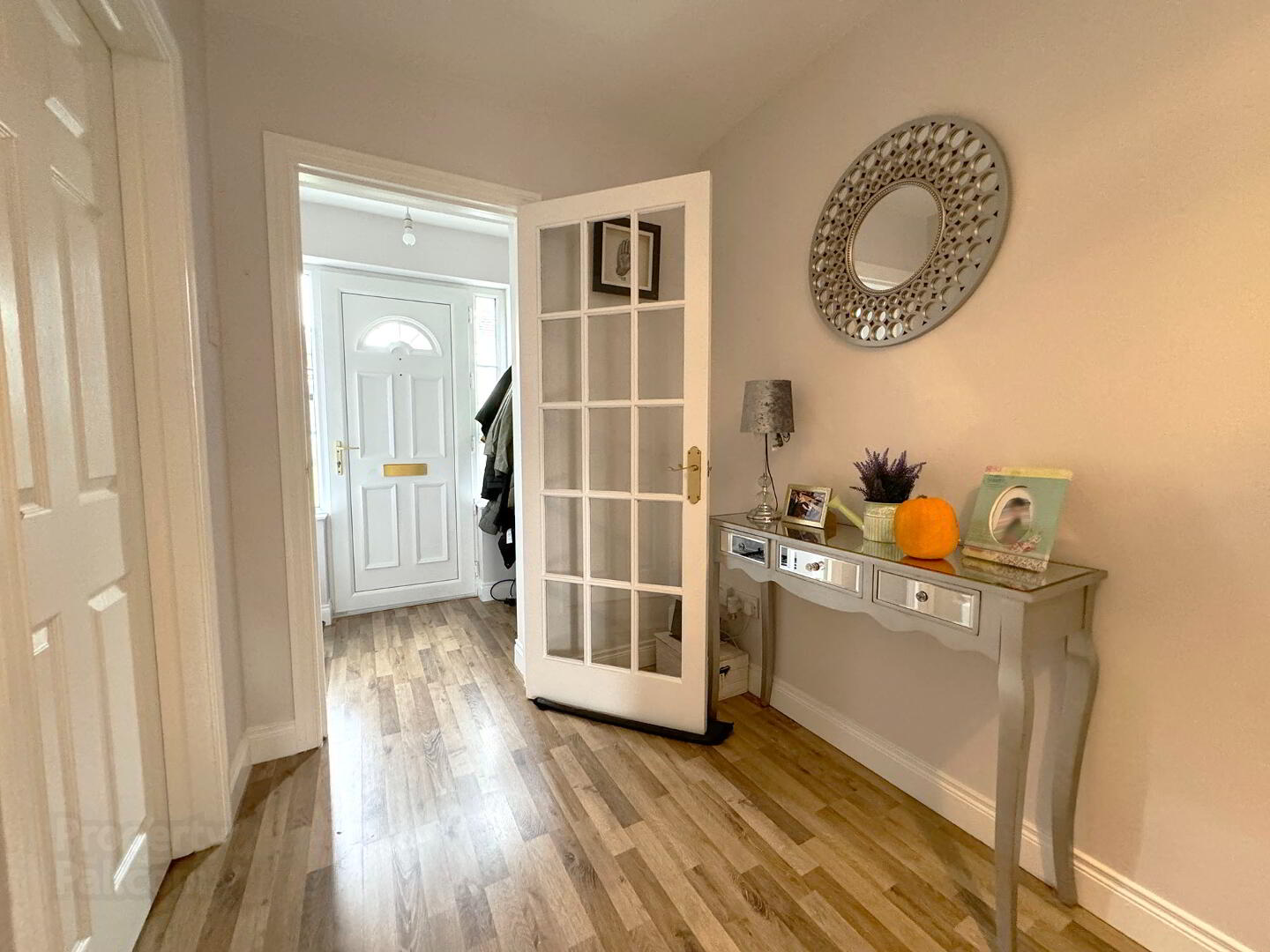


7 Bovennett Heights,
Loughbrickland, Banbridge, BT32 3GA
3 Bed Semi-detached House
Asking Price £195,000
3 Bedrooms
1 Bathroom
1 Reception
Property Overview
Status
For Sale
Style
Semi-detached House
Bedrooms
3
Bathrooms
1
Receptions
1
Property Features
Tenure
Not Provided
Heating
Oil
Broadband
*³
Property Financials
Price
Asking Price £195,000
Stamp Duty
Rates
£884.54 pa*¹
Typical Mortgage
Property Engagement
Views Last 7 Days
2,326
Views All Time
6,693

This well presented 3 bedroom semi detached house is situated in the highly sought after Bovennett Heights development in the village of Loughbrickland. It is located convenient to all amenities within the village and also the A1 Dual Carriageway for those commuting to work. To the front of the property is a neat lawn and flower beds with fresh bark and shrubs, a tarmac driveway leads to side of property. To the rear is a partially enclosed garden laid in pavers and garden shed. Features include Oil fired central heating, PVC doubled glazed windows and facia boards, outside lighting and water tap.
Entrance Porch: 5’11 x 3’10 (1.79m x 1.17m) Tiled floor. PVC front door leads to entrance porch. Glass panel door leads to entrance hall.
Hall: 15’1 x 6’0 (4.60m x 1.84m) Laminate wooden floor. Access to understairs storage cupboard.
Lounge: 15’1 x 12’1 (4.89m x 3.67m) Granite fireplace with wooden surround and granite hearth. Double glass panel doors lead to kitchen/dining. Spotlights.
Kitchen/Dining: 18’7 x 12’2 (5.66m x 3.72m) Recently fitted kitchen comprising of a range of high and low level grey kitchen units incorporating larder Cupboard. Integrated electric hob with overhead stainless steel extractor fan and double oven and microwave. Integrated dishwasher. 1 and 1 half bowl stainless steel sink unit. Recessed lighting. Tiled floor. Double patio doors lead to rear.
Hot Press on Landing. Access to roofspace.
Bedroom 1: 12’0 x 10’2 (3.66m x 3.11m) Laminate wooden floor. Built in wardrobe.
Bedroom 2: 11’0 x 10’6 (3.35m x 3.26m) laminate wooden floor. Built in wardrobe.
Bedroom 3: 8’9 x 8’1 (2.66m x 2.46m) Laminate wooden floor. Built in wardrobe.
Bathroom: 7’7 x 7’6 (2.32m x 2.30m) White bathroom suite comprising of WC, wash hand basin with mixer tap and bath with overbath electric shower. Chrome towel radiator. Tiled floor and fully tiled walls. Recessed lighting.
Garden Shed: Plumbed for washing machine and tumble dryer.




