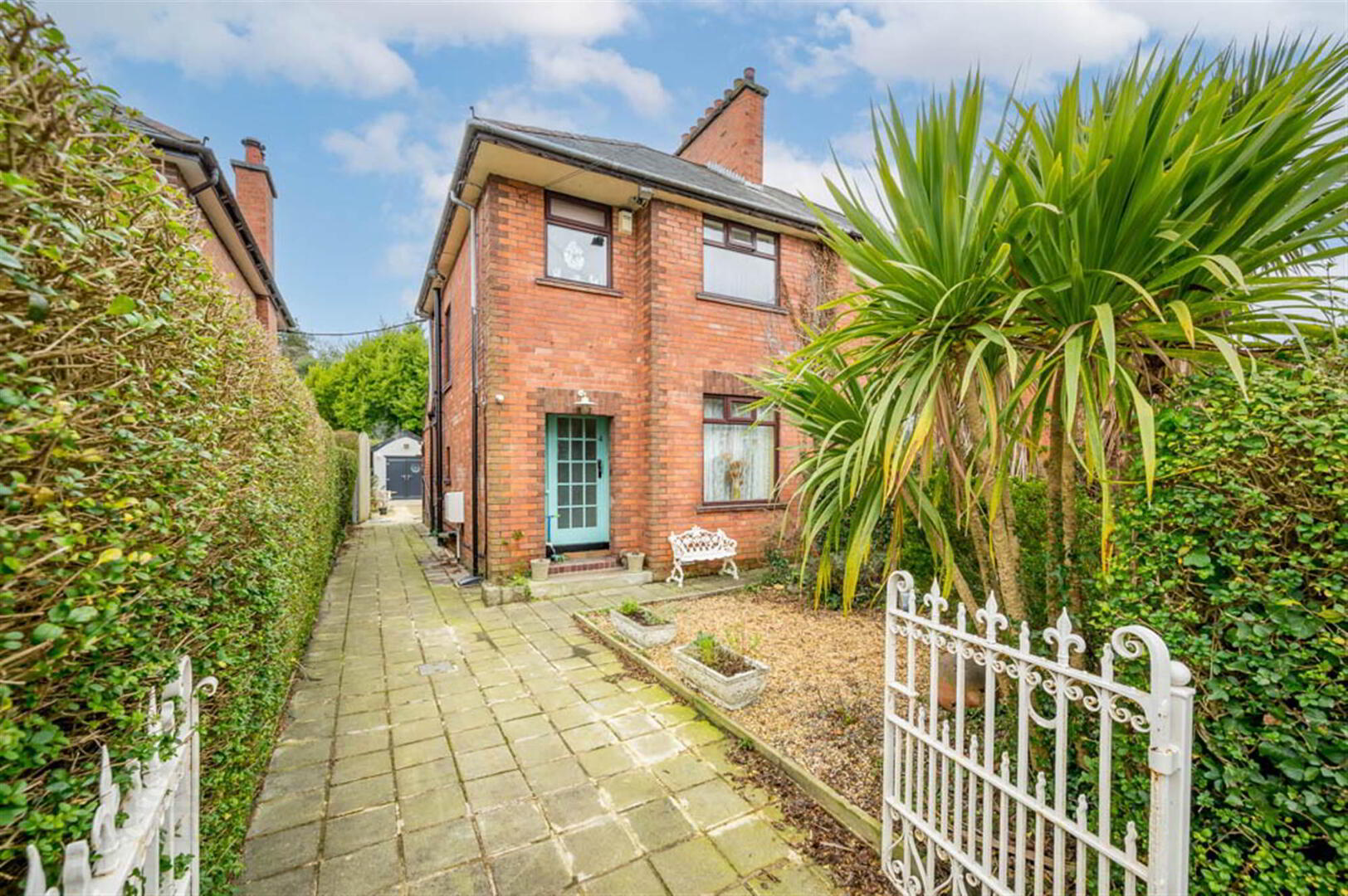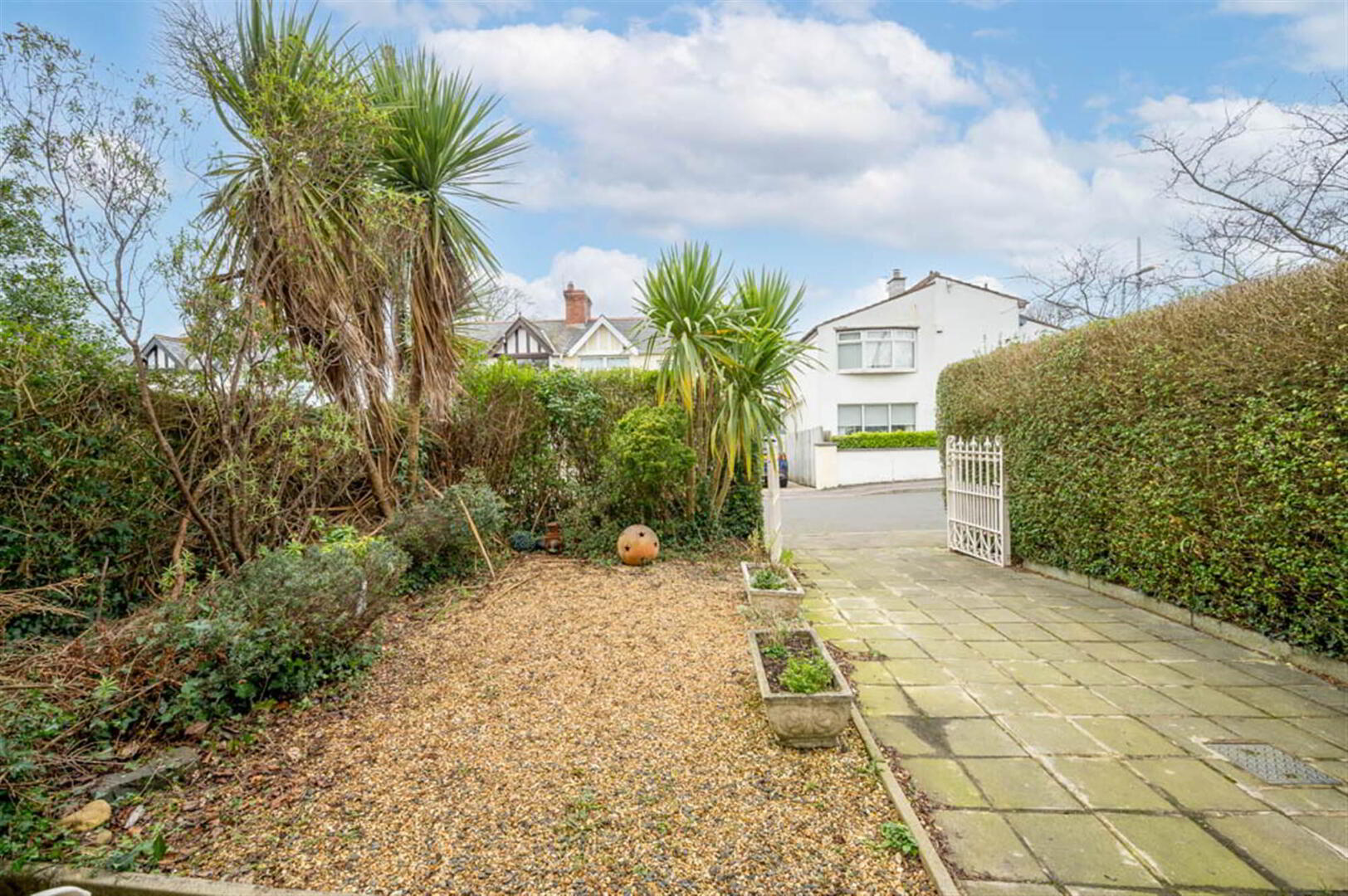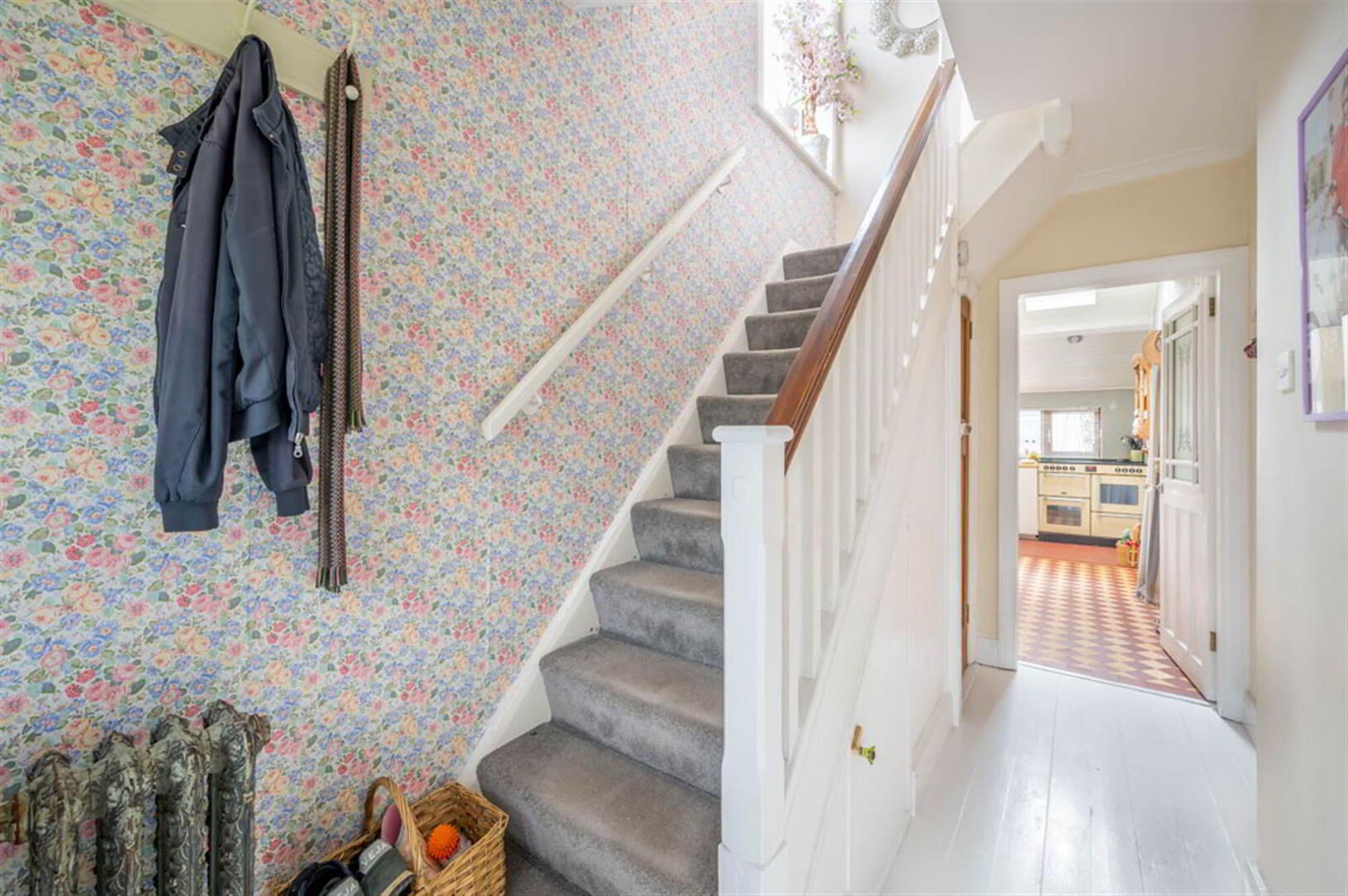


4 Richdale Drive,
Cultra, Holywood, BT18 0AJ
3 Bed Semi-detached House
Asking Price £439,950
3 Bedrooms
1 Reception
Property Overview
Status
For Sale
Style
Semi-detached House
Bedrooms
3
Receptions
1
Property Features
Tenure
Not Provided
Energy Rating
Broadband
*³
Property Financials
Price
Asking Price £439,950
Stamp Duty
Rates
£1,507.60 pa*¹
Typical Mortgage
Property Engagement
Views Last 7 Days
441
Views Last 30 Days
2,451
Views All Time
11,650

Features
- Attractive semi-detached property full of character and charm
- Situated in a much sought after location
- Conveniently located a stones thrown from Seapark and North Downs coastal path and Marino Train Halt
- Three good sized bedrooms, master incorporating views to Belfast Lough & Antrim Hills
- Open plan living/dining area
- Fitted kitchen with access to rear garden
- Bathroom with white suite
- Separate 'studio home' to garden with living area, kitchen area and shower room
- Oil-fired central heating
- Double glazing
- Enclosed rear garden and delightful front garden
- Ideally suited to the young professional couple, starting family or family alike
- Suitable for extensions subject to necessary consents
- Ultrafast Broadband Available
Internally, this home comprises three good sized bedrooms, family bathroom, open plan living/dining area with feature open fire and fitted kitchen with access to rear garden and downstairs WC. Externally this property provides an enclosed and private front garden with mature planting getting sun late into the evening, driveway parking and an enclosed rear garden perfect for children at play.
Of particular note is the self contained ‘studio home’ to the rear garden with shower room and kitchen area perfect for creating a space to work from home or visiting relatives to stay. This property is sure to create instant interest and with a proven track record for strong demand within this area we recommend your earliest internal appraisal.
Entrance
- COVERED ENTRANCE PORCH:
- With cupboard for electrics above, coach light, timber and glazed door leading to entrance hall.
- ENTRANCE HALL:
- With hardwood floor, storage cupboard under stairs.
Ground Floor
- DOWNSTAIRS WC:
- Low flush WC, wall hung wash hand basin, chrome mixer taps.
- KITCHEN:
- 5.05m x 2.06m (16' 7" x 6' 9")
Original tiled floor with range of high and low level units, space for dishwasher, space for washing machine, space for fridge freezer, timber tongue and groove ceiling, Velux window, integrated spotlights, space for cooker, Belfast sink with chrome mixer taps, shelving, hardwood work surface, Instinct boiler with timber and glazed access door to rear patio and garden. - LOUNGE/DINING:
- 6.83m x 3.71m (22' 5" x 12' 2")
First Floor
- LANDING:
- With access to roofspace and storage cupboard.
- BEDROOM (1):
- 3.84m x 2.41m (12' 7" x 7' 11")
Laminate wood effect floor, outlook to front, excellent range of built-in robes. - BEDROOM (2):
- 3.02m x 3.m (9' 11" x 9' 10")
Outlook to front, laminate wood effect floor. - BEDROOM (3):
- 2.18m x 2.06m (7' 2" x 6' 9")
Outlook to rear, laminate wood effect floor. - BATHROOM:
- With laminate tile effect floor, partially tiled walls, partially timber panelled, white suite comprising of low flush WC, scallop detail, pedestal wash hand basin with scallop detail, hot and cold Westminster taps, timber panelled bath with mixer taps and telephone handle attachment, electric Redring Plus Extra shower with telephone handle.
Outside
- STUDIO HOME:
- Separate ‘studio home’ with living area, kitchenette, and en suite shower room.
- Secure front entrance with ample driveway parking, private enclosed rear garden with mature hedging and closed garage.
Directions
Travelling from the Maypole in Holywood down Shore Road, turn right onto the main Bangor dual carriageway in the direction of Bangor, turn left before the Maxol Station at Marino into Old Quay Road and Richdale Drive is located on the left hand side.




