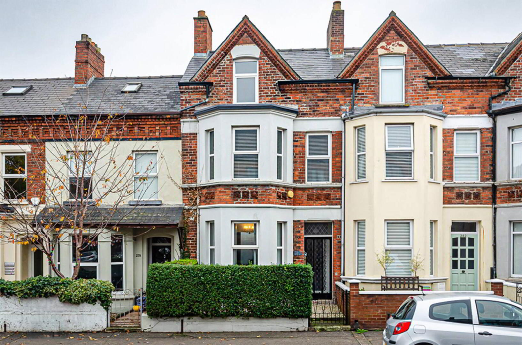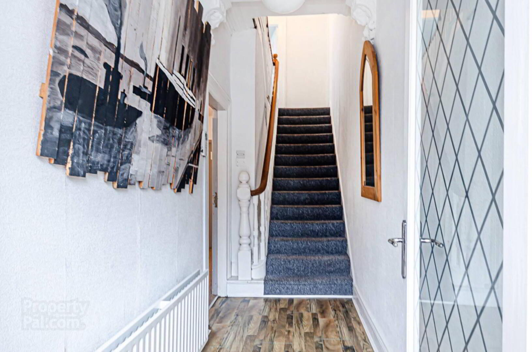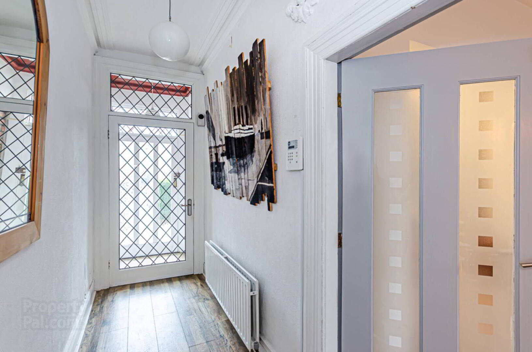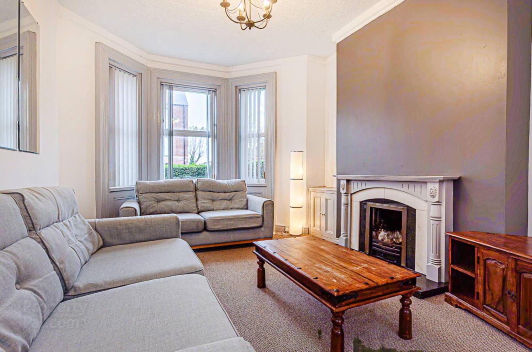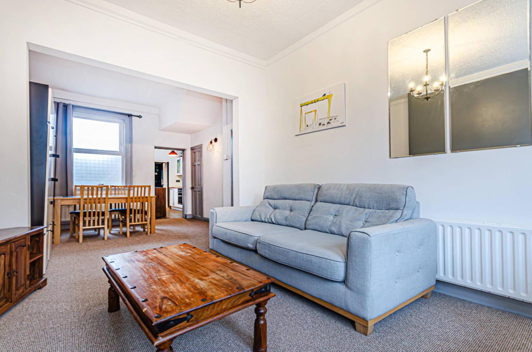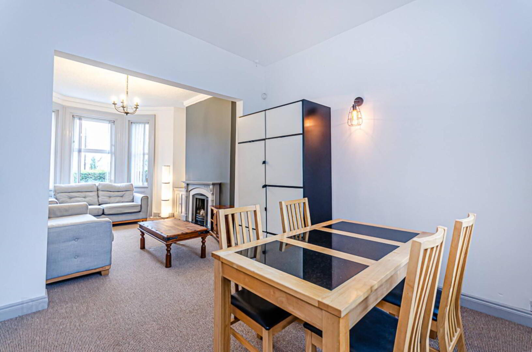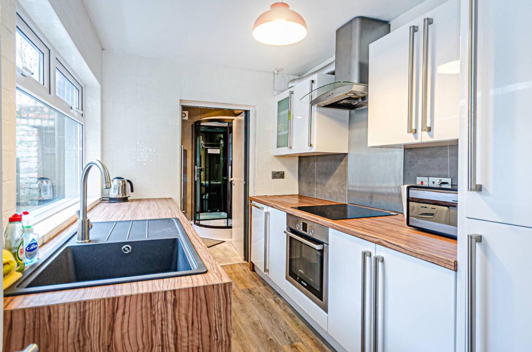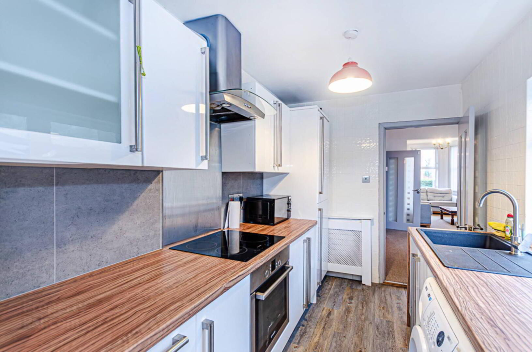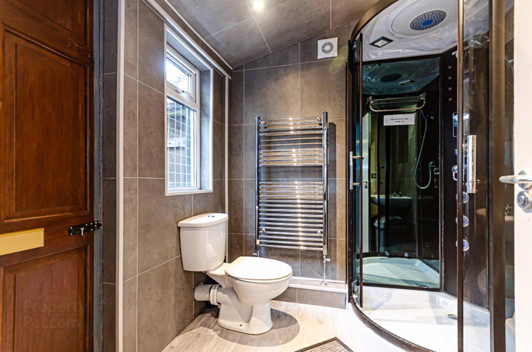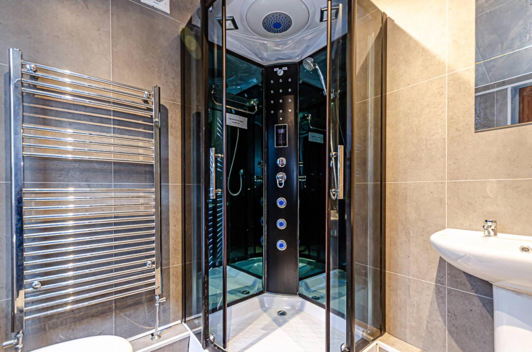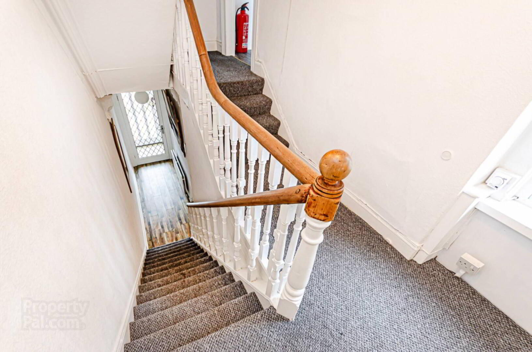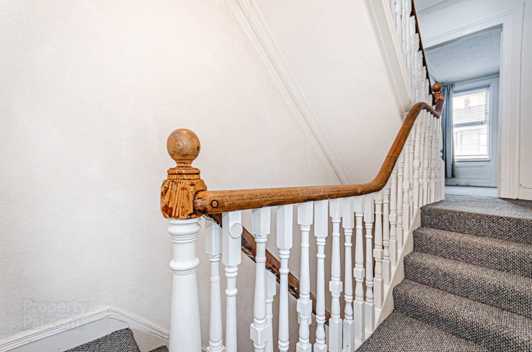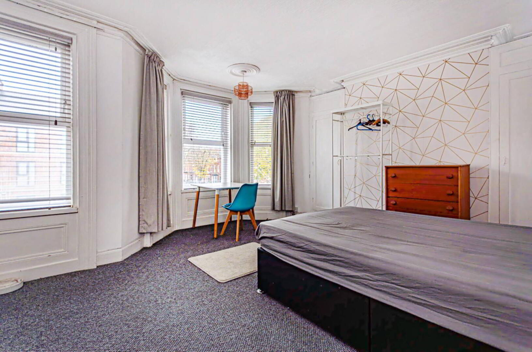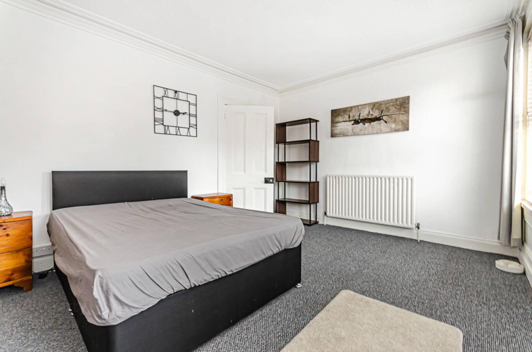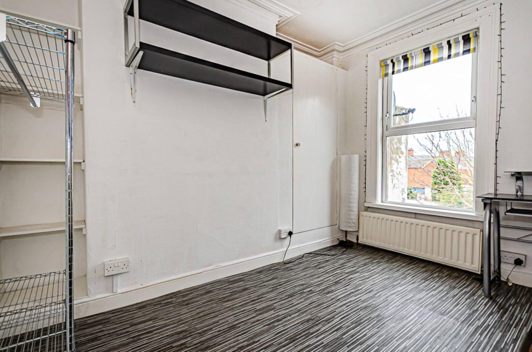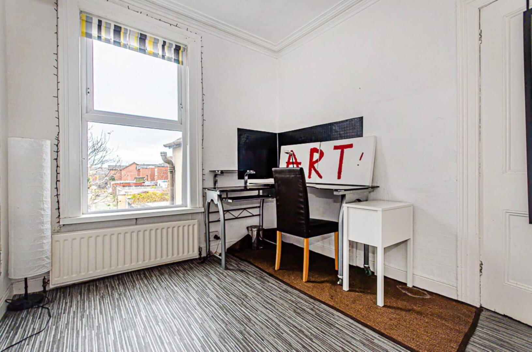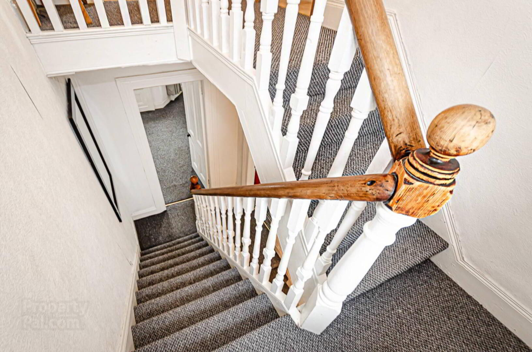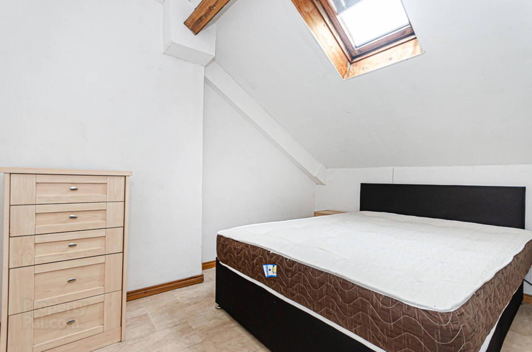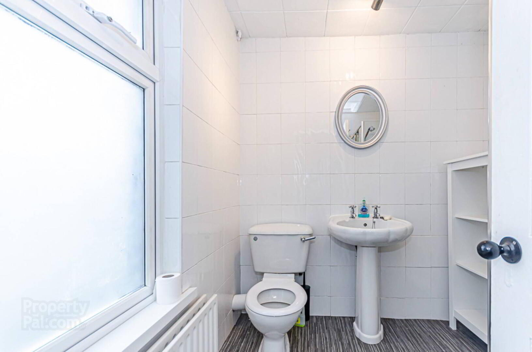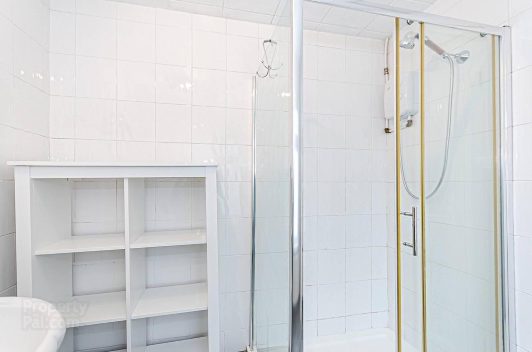280 Woodstock Road,
Belfast, BT6 9DN
4 Bed Terrace House
Sale agreed
4 Bedrooms
1 Bathroom
1 Reception
Property Overview
Status
Sale Agreed
Style
Terrace House
Bedrooms
4
Bathrooms
1
Receptions
1
Property Features
Tenure
Leasehold
Energy Rating
Heating
Oil
Broadband
*³
Property Financials
Price
Last listed at £149,950
Rates
£1,007.27 pa*¹
Property Engagement
Views Last 7 Days
37
Views Last 30 Days
193
Views All Time
14,745
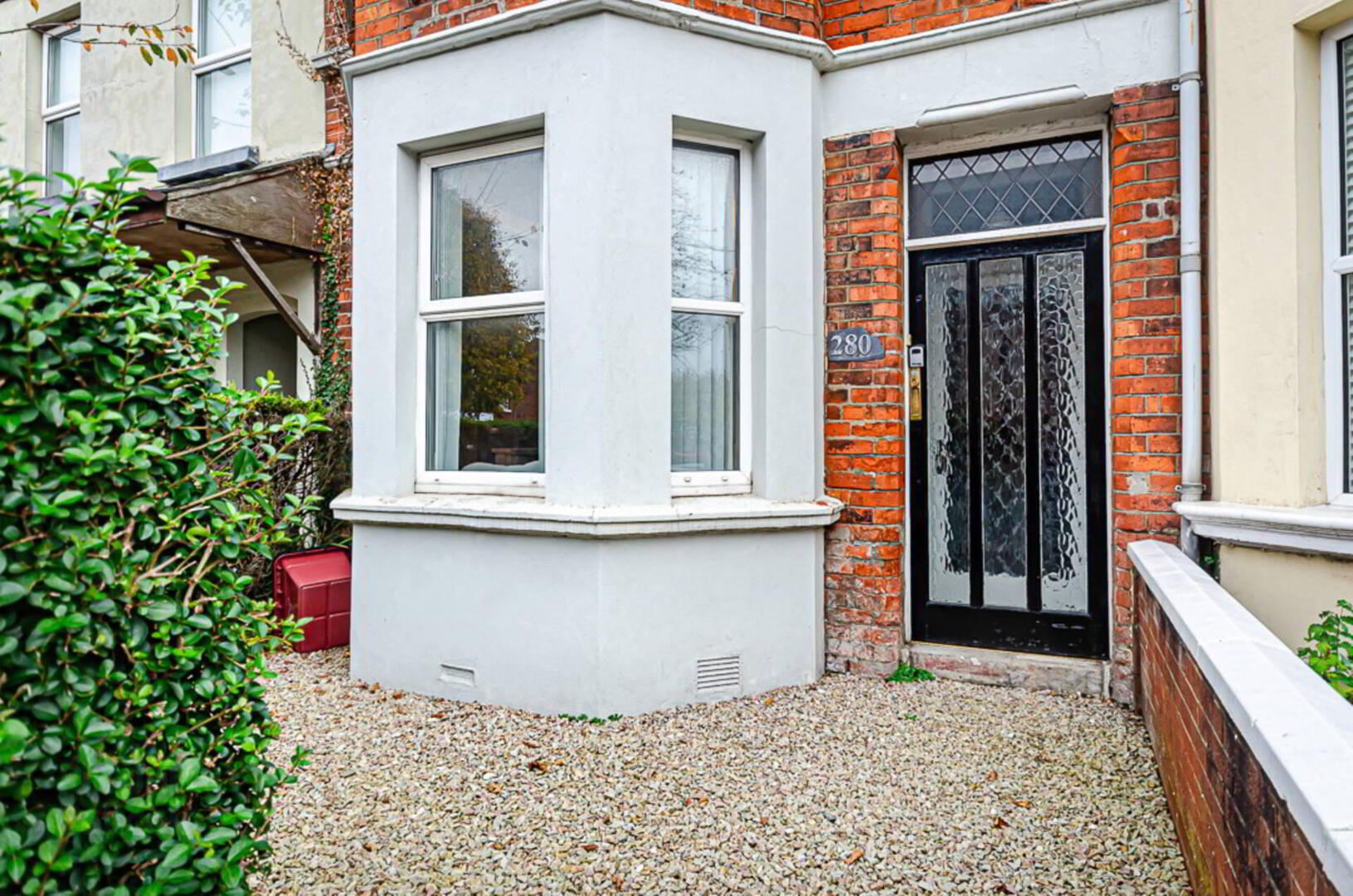
Features
- Three storey townhouse on Woodstock Road
- Large through lounge with bay window
- Modern kitchen
- Downstairs shower room
- 4 good sized bedrooms
- First floor shower room
- U.P.V.C. framed double glazing
- Oil fired central heating
- Forecourt and enclosed rear yard
The house is spacious throughout comprising entrance porch, entrance hall, large bright through lounge with bay window, modern kitchen, downstairs shower room, four sizable bedrooms and first floor shower room. Outside there is a forecourt to the front and enclosed yard to the rear.
The property will suit a first time buyer or investor, perhaps with an eye on the short term rental market or HMO.
Outside
Forecourt and enclosed rear yard
BEDROOM (4): - 10'7" (3.23m) x 9'4" (2.84m)
Velux window
BEDROOM (3): - 15'9" (4.8m) x 11'3" (3.43m)
Dormer window
SHOWER ROOM: - 6'9" (2.06m) x 6'7" (2.01m)
Shower cubicle with electric shower, wash hand basin, W.C, tiled walls and spotlights
BEDROOM (2): - 10'7" (3.23m) x 9'8" (2.95m)
Cornice
BEDROOM (1): - 16'1" (4.9m) x 14'3" (4.34m)
Cornice, ceiling rose and built-in cupboards
SHOWER ROOM: - 6'4" (1.93m) x 6'4" (1.93m)
Corner shower cubicle with sliding doors, wash hand basin, W.C, P.V.C panelled walls, chrome towel rail radiator, recessed spotlights and extractor fan
KITCHEN: - 10'1" (3.07m) x 6'6" (1.98m)
Range of high and low level units with stainless steel oven, ceramic hob, stainless steel and glass extractor canopy, integrated fridge freezer, stainless steel splashback and part tiled walls
THROUGH LOUNGE: - 25'2" (7.67m) x 11'4" (3.45m)
Bay window and feature fireplace with timber surround and marble hearth
ENTRANCE HALL:
Cornice and corbels
ENCLOSED ENTRANCE PORCH:
Cornice
Directions
280 Woodstock Road is roughly opposite Willowfield Drive
Notice
Please note we have not tested any apparatus, fixtures, fittings, or services. Interested parties must undertake their own investigation into the working order of these items. All measurements are approximate and photographs provided for guidance only.


