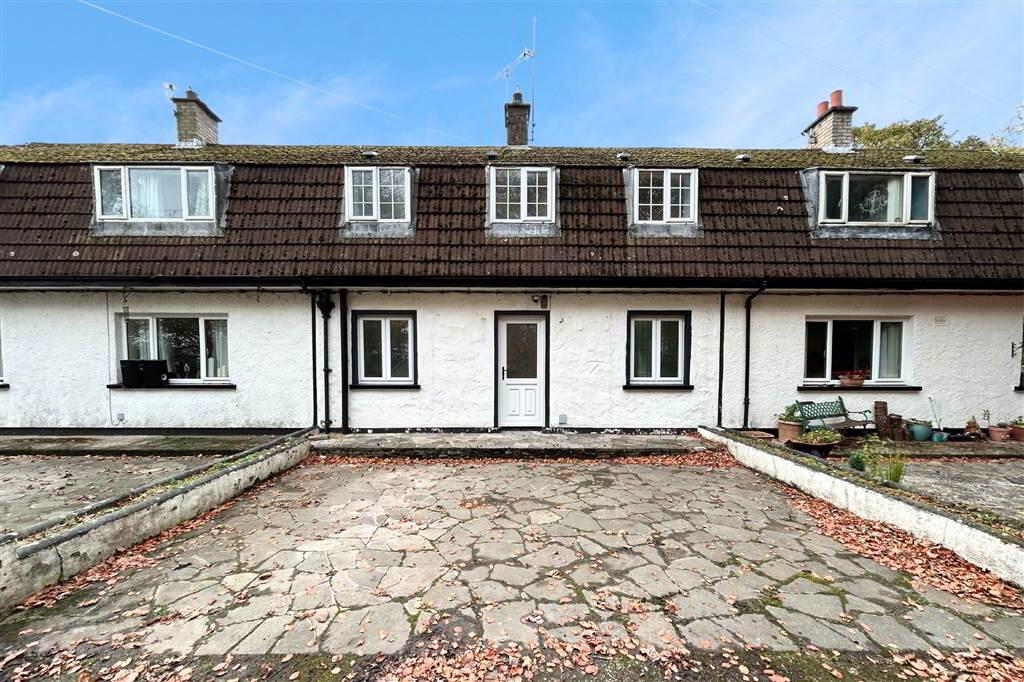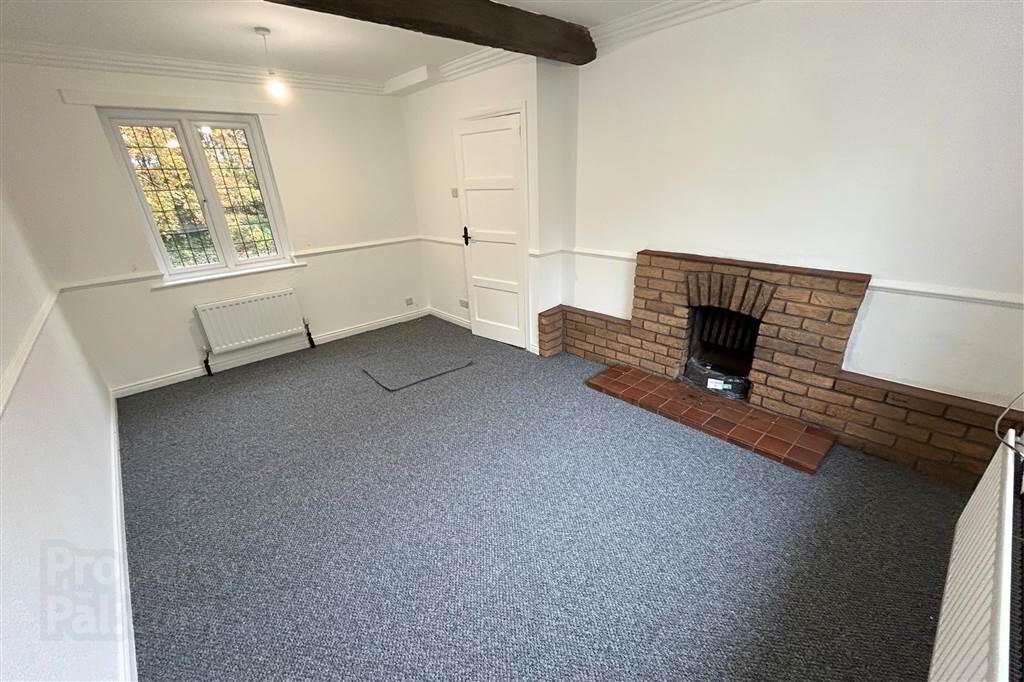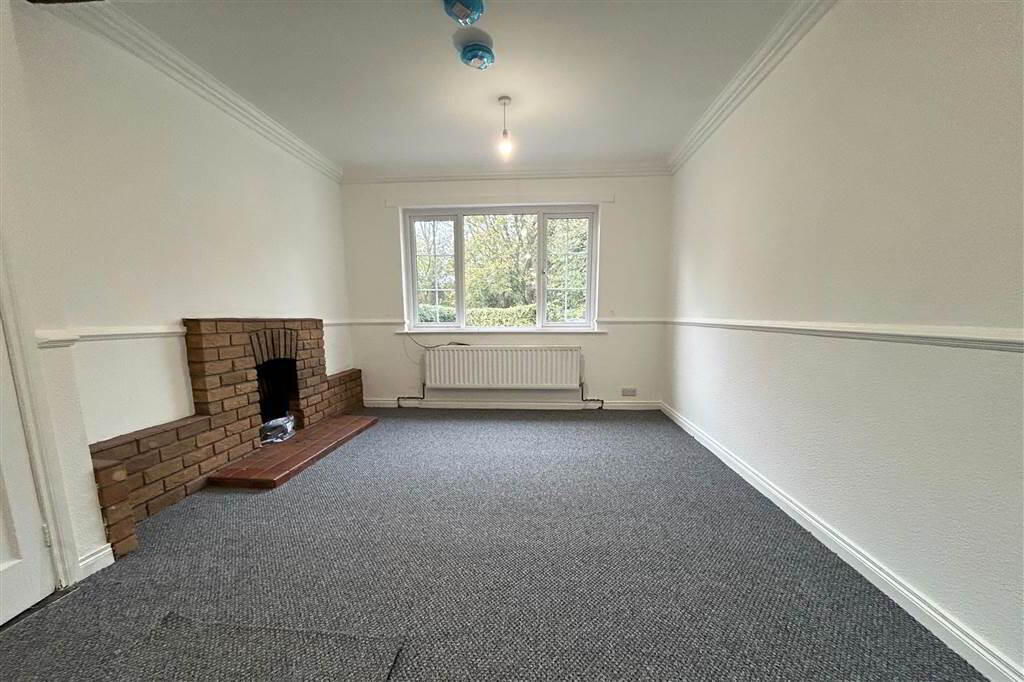


29 Stockbridge Road,
Donaghadee, BT21 0PN
3 Bed Terrace House
£825 per month
3 Bedrooms
1 Reception
Property Overview
Status
To Let
Style
Terrace House
Bedrooms
3
Receptions
1
Available From
Now
Property Features
Furnishing
Unfurnished
Energy Rating
Heating
Oil
Broadband
*³
Property Financials
Property Engagement
Views Last 7 Days
326
Views Last 30 Days
1,670
Views All Time
4,013

Features
- Prime Location: Semi-rural setting near Donaghadee, offering peaceful surroundings close to the seaside.
- Spacious Living Room: Features an open fire with a charming brick surround, creating a cosy atmosphere.
- Modern Kitchen: Recently fitted with a range of appliances and direct access to a bright conservatory.
- Flexible Conservatory Space: Ideal as a dining area or snug, adding versatility to the home.
- Three Generous Bedrooms: Well-proportioned rooms providing ample living space for all.
- Private Outdoor Area: Enclosed rear garden with a patio and lawn, plus a driveway for two cars.
- Conveniently Located: Close to local amenities, schools, and Creative Gardens Centre. Available immediately at £825 per month, including rates.
The heart of the home is a sleek, recently fitted kitchen equipped with modern appliances, leading directly to a bright conservatory, ideal as a dining area or snug retreat. Upstairs, you’ll find three generously sized bedrooms, all thoughtfully designed, and a contemporary bathroom, complete with a brand new three-piece suite.
Outside, the property offers a driveway with parking for two cars. At the rear, there is a private, enclosed garden featuring a patio area and well-maintained lawn, ideal for relaxation or entertaining. Conveniently close to local amenities, reputable schools, and the popular Creative Gardens Centre, this home is available immediately at £825 per month, including rates.
STRICTLY NO PETS
Ground Floor
- ENTRANCE HALL:
- Storage cupboard, single panelled radiator, glazed Upvc door
- LIVING ROOM:
- 4.862m x 3.331m (15' 11" x 10' 11")
Feature fireplace, double panelled radiator x2 - KITCHEN:
- 3.464m x 2.897m (11' 4" x 9' 6")
Range of high and low well cuoabords, plumbed for washing machine, one and half bowl stainless sink unit, cooker, stainless steel extractor fan, recessed lighting, double panelled radiators - CONSERVATORY:
- 3.346m x 2.084m (10' 12" x 6' 10")
Double panelled radiator, glazed Upvc door
First Floor
- LANDING:
- Picture window
- BEDROOM (1):
- 3.471m x 2.987m (11' 5" x 9' 10")
Single panelled radiator, storage cupboard off, Roofspace hatch - BEDROOM (2):
- 3.326m x 2.726m (10' 11" x 8' 11")
Single panelled radiator - BEDROOM (3):
- 2.825m x 2.188m (9' 3" x 7' 2")
Single panelled radiator - BATHROOM:
- Panelled bath with glass shower screen, Redring electric shower over, push button wc, pedestal wash hand basin with chrome taps
Outside
- Front: Driveway with space for two cars
Enclosed rear garden, oil boiler
Directions
Stockbridge Road, Donaghadee







