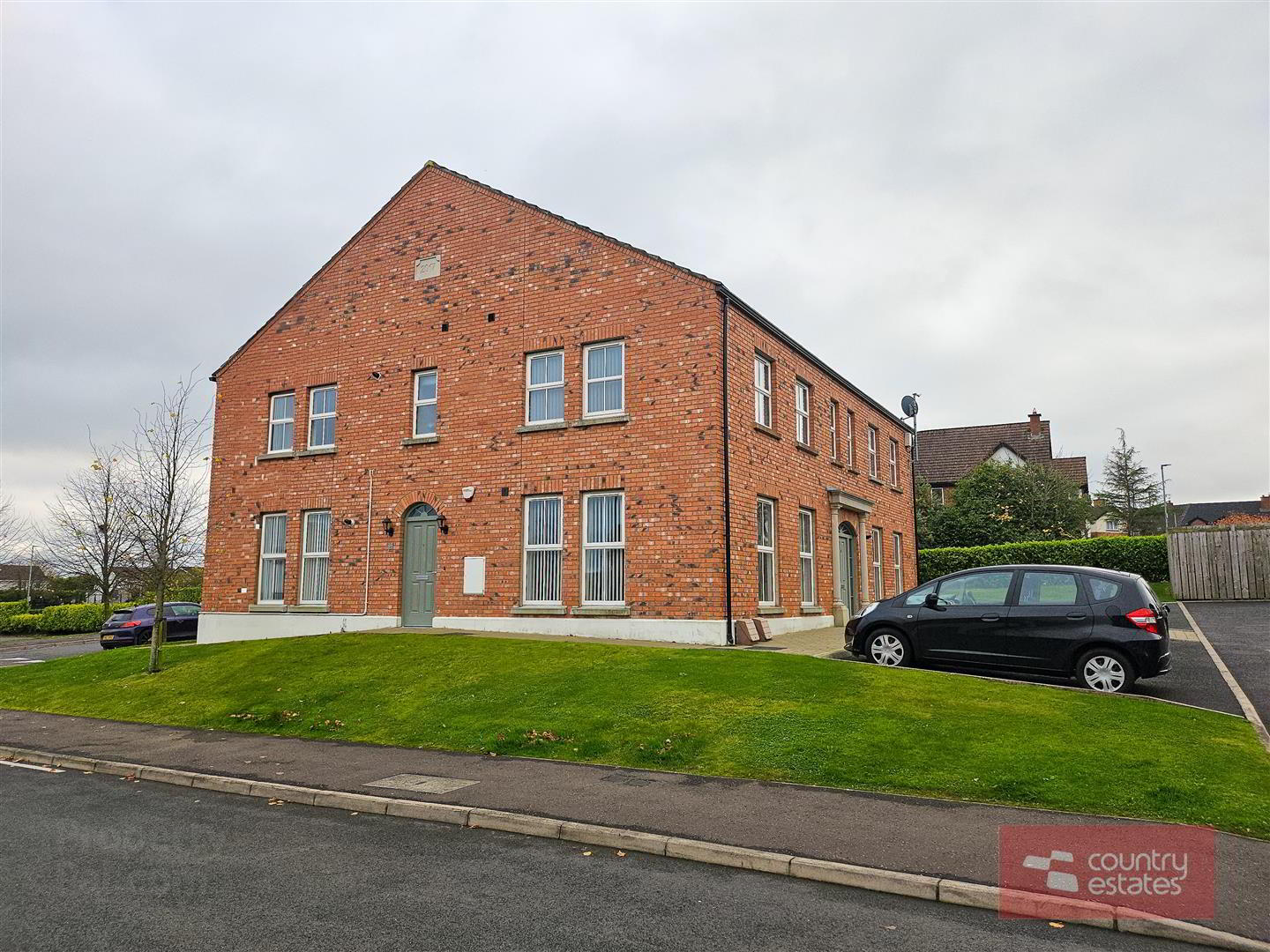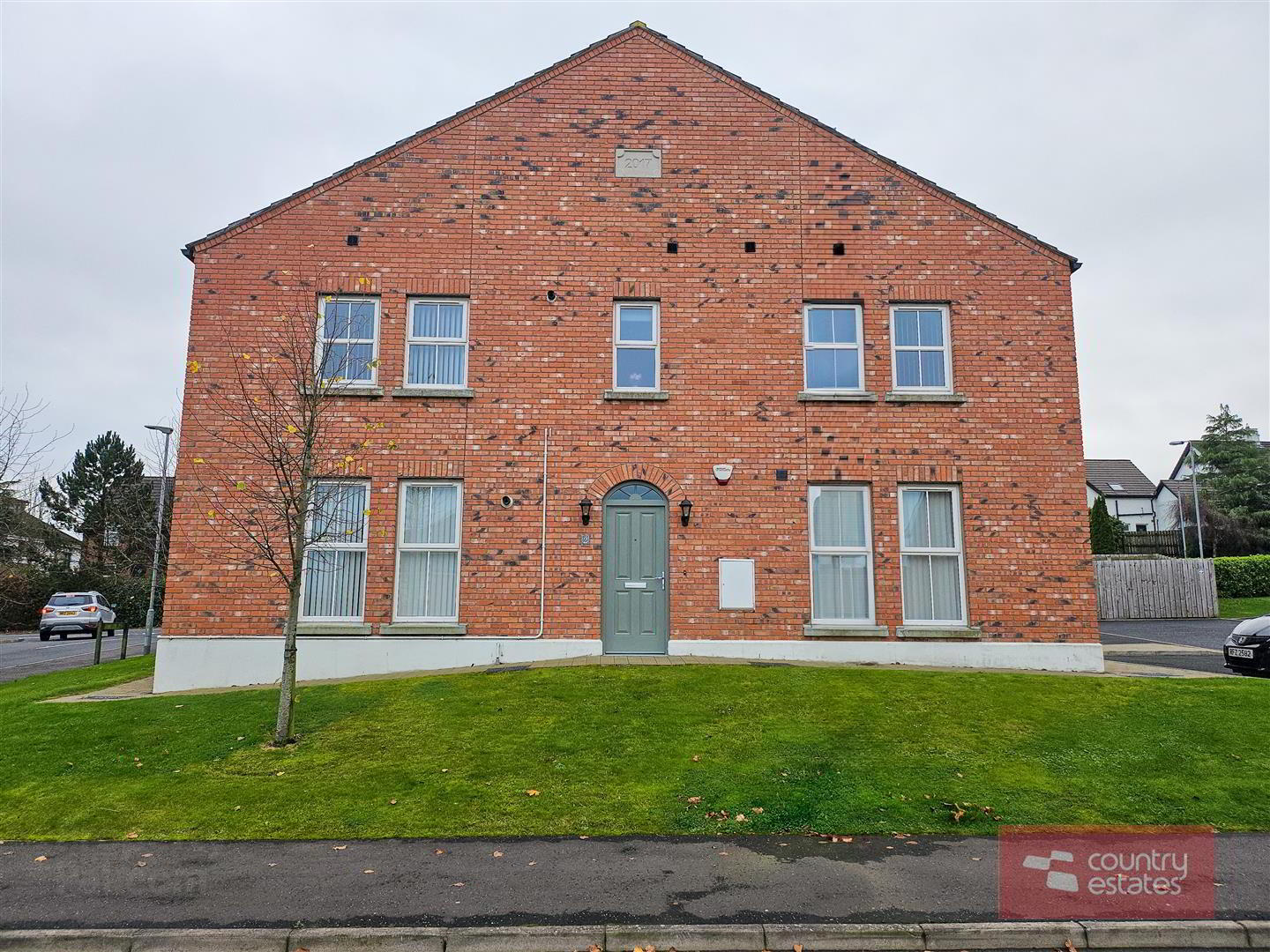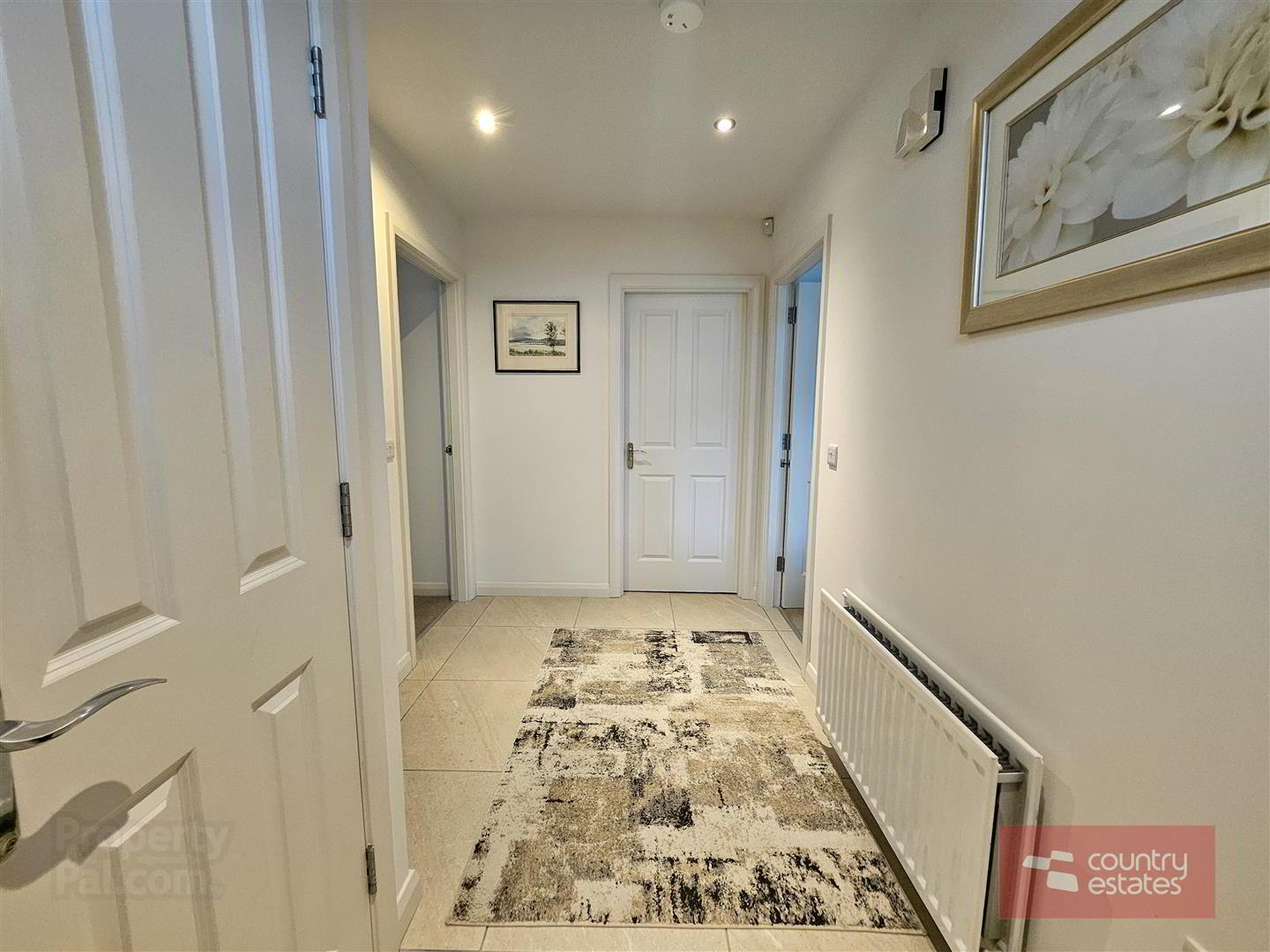


2 Foxton Place,
Newtownabbey, BT36 5FS
2 Bed Apartment
Offers Over £144,950
2 Bedrooms
2 Bathrooms
1 Reception
Property Overview
Status
For Sale
Style
Apartment
Bedrooms
2
Bathrooms
2
Receptions
1
Property Features
Tenure
Not Provided
Energy Rating
Broadband
*³
Property Financials
Price
Offers Over £144,950
Stamp Duty
Rates
£822.24 pa*¹
Typical Mortgage
Property Engagement
Views Last 7 Days
535
Views All Time
5,069

Features
- Modern Ground Floor Apartment
- 2 Bedrooms
- Open Plan Kitchen /Living /Dining Aspect
- Modern Shaker Fitted Kitchen
- Master Bedroom With Luxury Ensuite Shower Room
- Deluxe Bathroom Suite
- Gas Fired Central Heating/PVC Double Glazing
- Communal Parking Forecourt to Side
- Highly Sought After Modern Development
Positioned within the highly popular, modern Foxton Development. This beautifully presented 2 bedroom ground floor apartment enjoys a well planned living layout with an open plan living/kitchen/dining aspect, deluxe ensuite shower room and modern bathroom suite. This home is perfect for first time buyers or the purchaser looking for one level living. An early viewing is highly recommended.
- ACCOMMODATION
- ENTRANCE
- Composite front door with fan light into spacious well presented entrance hall with tiled floor. Storage cupboard.
- OPEN PLAN KITCHEN LIVING DINING 18'0" x 16'4"
- Modern fitted kitchen equipped with a comprehensive range of high and low level shaker style fitted units in ivory finish with contrasting butcher block effect laminate work surfaces and upstands. Boasting a range of integrated appliances to include cooker, separate 4 ring electric hob and stainless steel splash back, overhead extractor fan housed in stainless steel canopy, fridge freezer and dishwasher. Part tiled floor. Carpeted to living area.
- BEDROOM 1 14'5" x 9'6"
- Built in 2 bay slide robes.
- LUXURY ENSUITE SHOWER ROOM
- Comprising fully tiled shower cubicle with thermostatically controlled shower unit, semi pedestal wash hand basin with monobloc tap and button flush WC. Tiled floor. Recessed lighting.
- BEDROOM 2 12'1" x 8'6"
- Dual window aspect. Built in 3 bay mirrored slide robes.
- MODERN BATHROOM SUITE
- Comprising double ended panel bath with glass shower screen and thermostatically controlled shower, semi pedestal wash hand basin with monobloc tap and tiled splashback, button flush WC. Part tiled walls. Tiled floor.
- OUTSIDE
- Communal parking forecourt to side.





