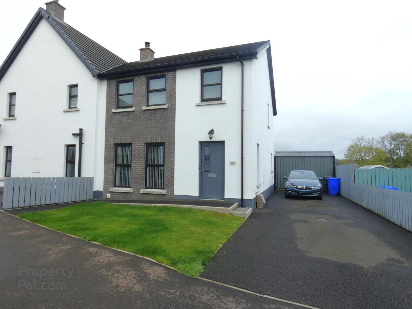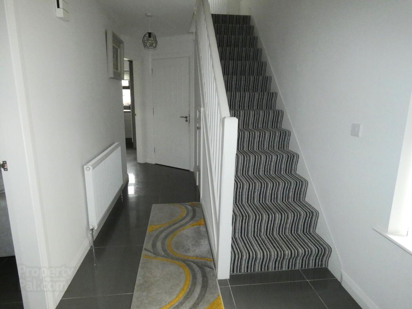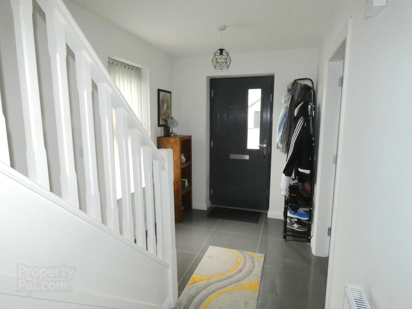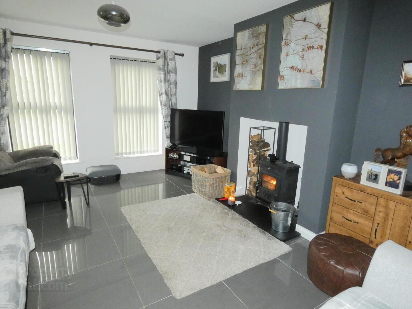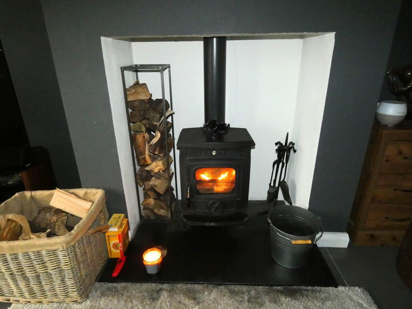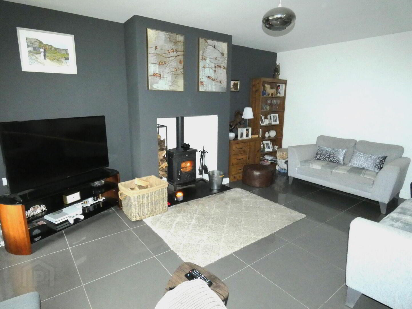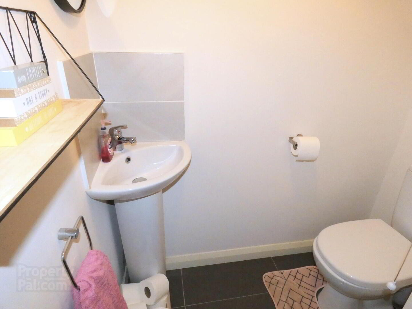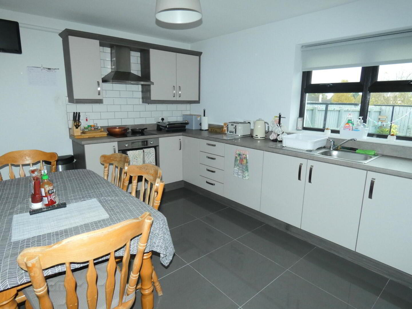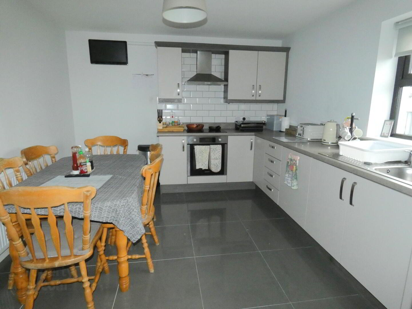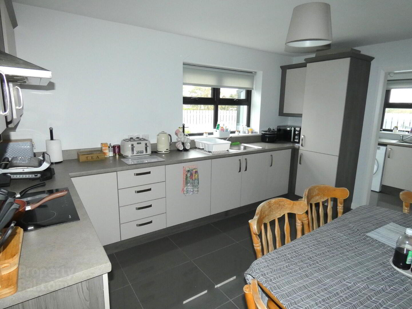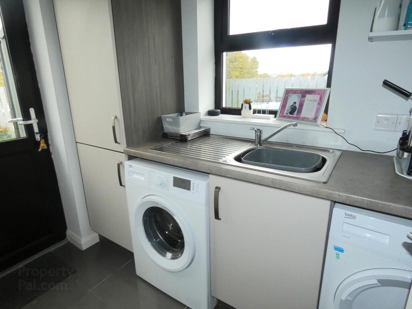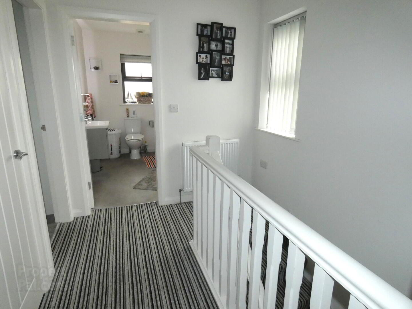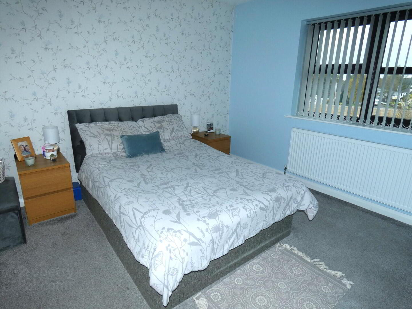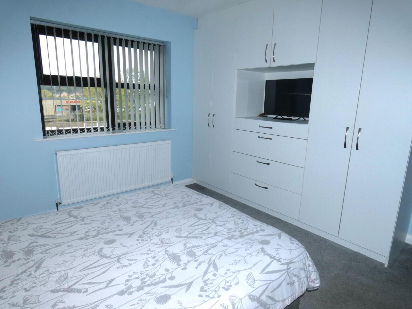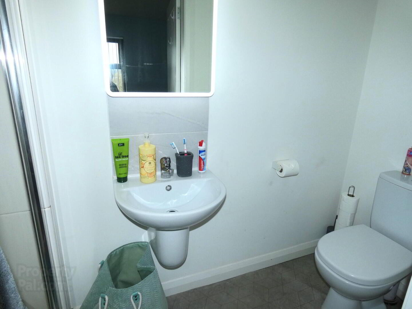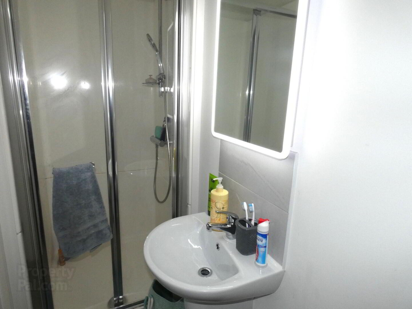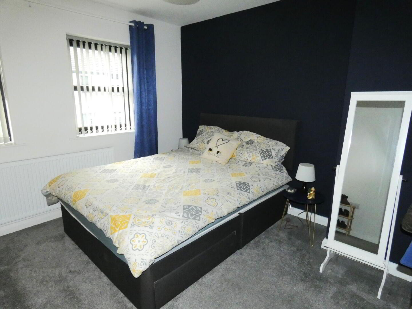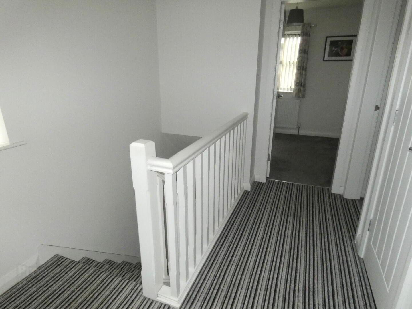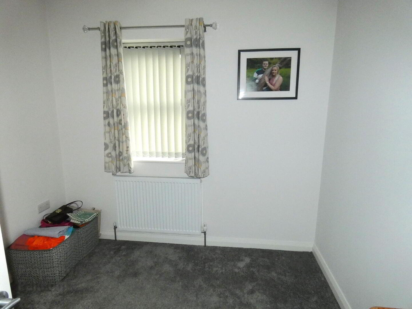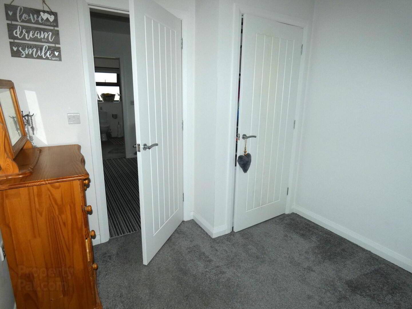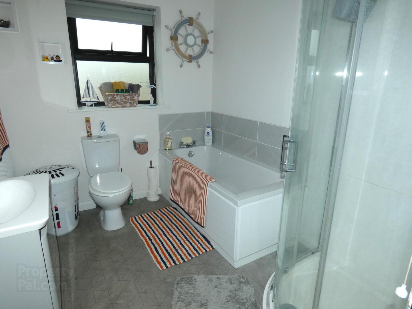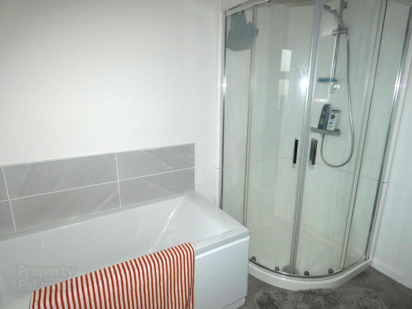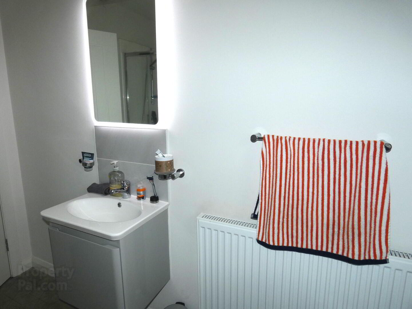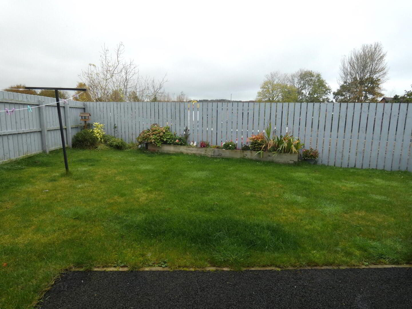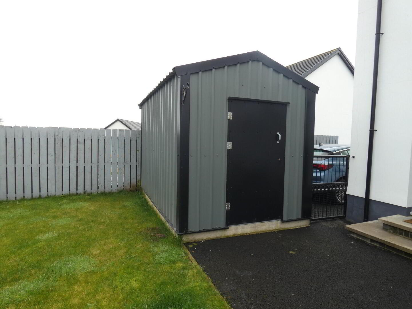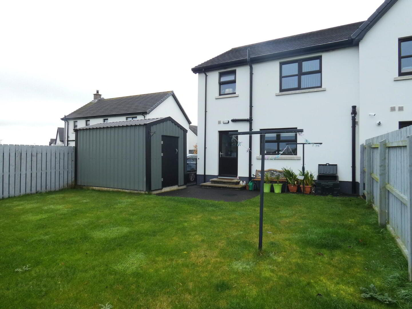44 Millbrooke Drive,
Ballymoney, BT53 7RP
A delightful modern and spacious 3 bedroom (1 Ensuite) semi detached house just off the Finvoy road
Sale agreed
3 Bedrooms
1 Reception
Property Overview
Status
Sale Agreed
Style
Semi-detached House
Bedrooms
3
Receptions
1
Property Features
Tenure
Not Provided
Energy Rating
Broadband
*³
Property Financials
Price
Last listed at Price Not Provided
Rates
£1,074.15 pa*¹
Property Engagement
Views Last 7 Days
43
Views Last 30 Days
257
Views All Time
7,534
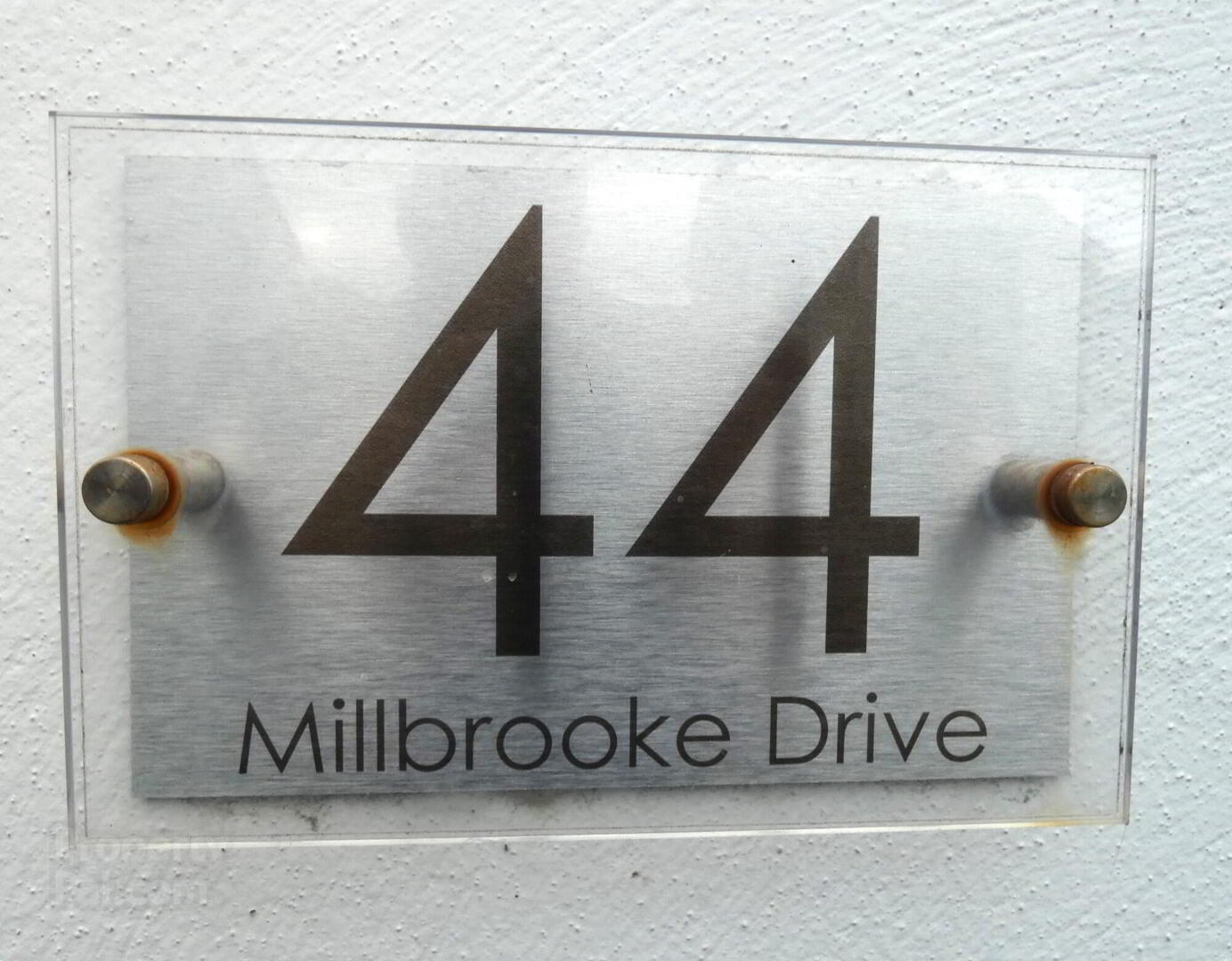
Features
- Gas heating.
- Upvc double glazed windows.
- Spacious well proportioned 3 bedroom (1 ensuite) 1 ½ reception room accommodation.
- Located just off the Finvoy road within a short distance of the Milltown Service Station and the numerous amenities including shops, fast food outlets and off license.
- Enclosed rear garden.
- Driveway can accommodate parking for 3 cars.
- Within easy access of commuting routes to Coleraine, Ballymena and further afield.
- Within walking distance to the Town Centre and its numerous amenities.
- High energy efficiency rating that comes from a property of modern construction resulting in savings throughout the year.
We are delighted to offer for sale this well proportioned 3 bedroom (1 ensuite), 1 ½ reception room Semi Detached house in the popular Millbrooke development located just off the Finvoy road in Ballymoney and within walking distance of the town centre and its numerous amenities.
The property offers bright and spacious accommodation and benefits from gas heating and has upvc double glazed windows. The modern construction results in the property having a high energy rating ensuring savings throughout the year.
Externally the property has upvc fascia and soffits, has a spacious driveway (can park 3 cars), has a garden area to the front of the property and an enclosed garden area to the rear.
This property is sure to appeal to a wide range of prospective purchasers and early viewing is highly recommended to fully appreciate the location and accommodation of this modern family home.
- Entrance Hall
- Tiled floor – gloss finish, storage understairs.
- Separate wc
- With wc, wash hand basin, tiled splashback, extractor fan.
- Lounge
- 4.85m x 3.91m (15'11 x 12'10)
Fireplace with slate hearth, multifuel stove, tiled floor – gloss finish, T.V. point, telephone point. - Kitchen/Dinette
- 4.24m x 3.3m (13'11 x 10'10)
With an attractive range of eye and low level units including Candy electric ceramic hob, Hoover electric oven including grill, stainless steel extractor fan, Leisure stainless steel sink unit, integrated fridge freezer, integrated dishwasher, part tiled wall, tiled floor – gloss finish. - Utility Room
- 2.34m x 1.6m (7'8 x 5'3)
With a range of fitted storage units including Leisure stainless steel sink unit, plumbed for an automatic washing machine, space for a tumble dryer, extractor fan, tiled floor – gloss finish. - First Floor Accommodation
- Spacious landing area, access to roofspace storage, shelved storage cupboard.
- Bathroom and w.c. combined
- 2.62m x 2.13m (8'7 x 7'0)
With fitted suite including bath, wc, wash hand basin with storage drawer below, tiled splashback, touch control lighted mirror above wash hand basin, extractor fan, tiled around bath, shower cubicle with thermostatic shower. - Master bedroom
- 3.78m x 3.38m (12'5 x 11'1)
(including fitted bedroom units)
With fitted bedroom units including wardrobes, drawers, storage cupboards and T.V. shelf. Ensuite: Shower cubicle with thermostatic shower, wc, wash hand basin, tiled splashback, touch control lighted mirror above sink unit, extractor fan. - Bedroom 2
- 3.71m x 3.23m (12'2 x 10'7)
(plus entrance) - Bedroom 3
- 2.64m x 2.64m (8'8 x 8'8)
(including built in wardrobe)
With built in wardrobe. - EXTERIOR FEATURES
- Store/Workshop
- 3.86m x 2.36m (12'8 x 7'9)
(Metal construction with concrete base)
Pedestrian door. - Upvc fascia and soffits.
- Spacious tarmac driveway and parking area to side of property (parks 3 cars).
- Garden in lawn to front of property.
- Outside light to front of property.
- Outside tap to side of property.
- Garden in lawn to rear of property with raised shrub bed.
- Boundary fence to rear of property with pedestrian gate.
- Outside light to rear of property.
Directions
Leave Ballymoney Town Centre along Castle Street and continue along onto the Milltown road and passing Milltown Service Station (on the right hand side). Then turn left onto the Finvoy road. Then take the first turn on the left into Millbrooke Drive and then take the first road on the left continuing along Millbrooke Drive. Continue along taking the bends to the left, to the right and to the right again. The property is located along on the left hand side.

