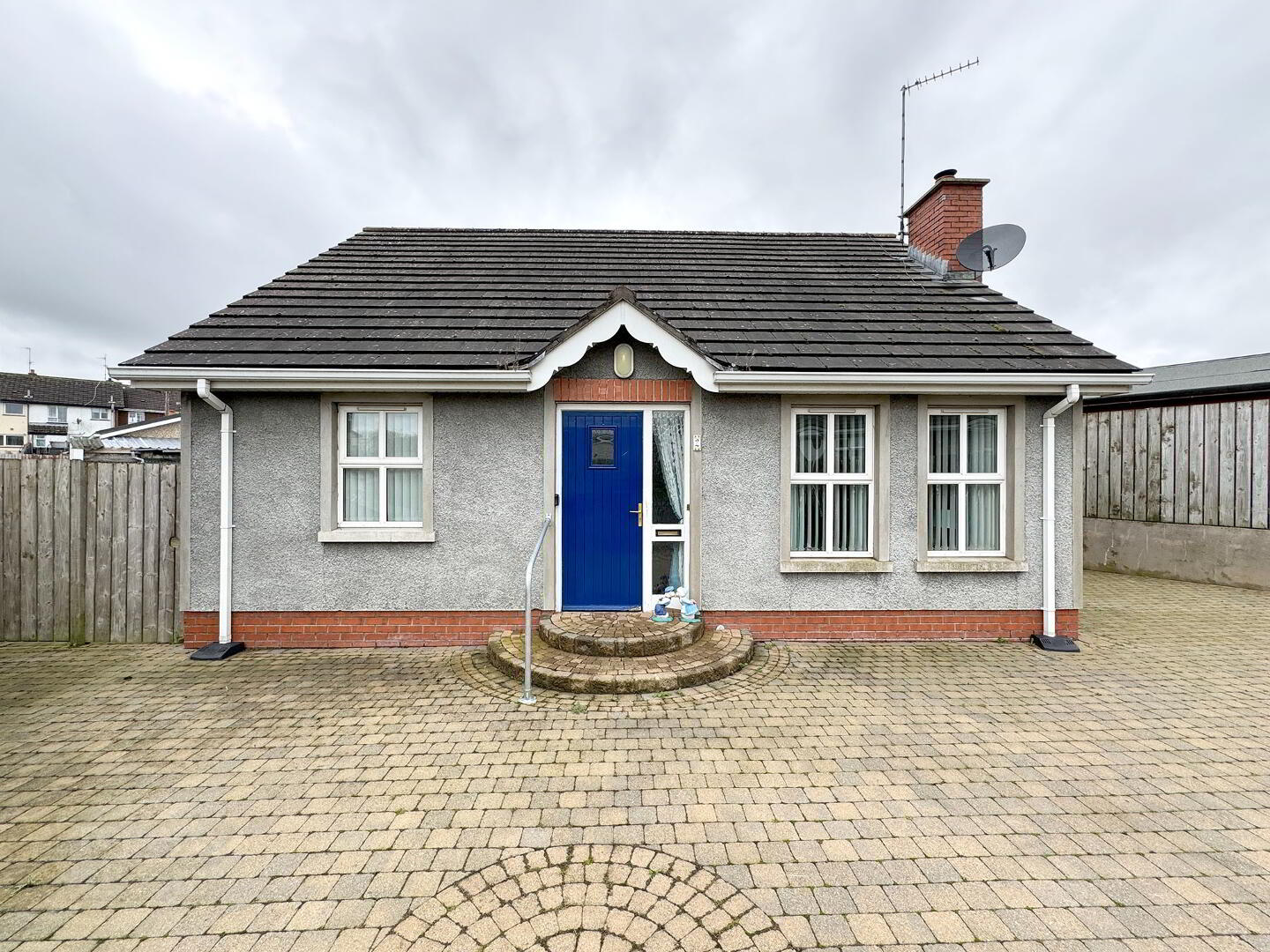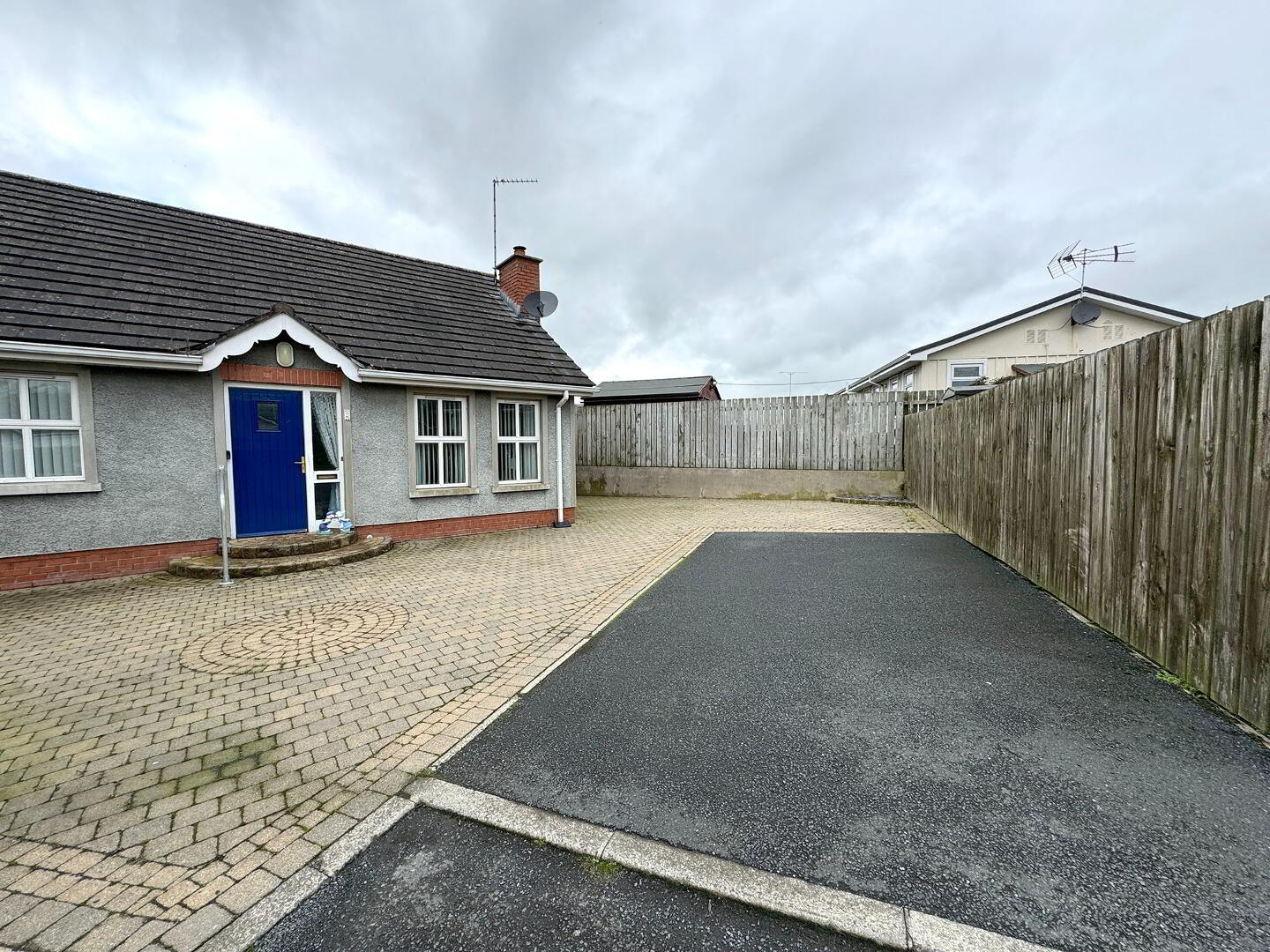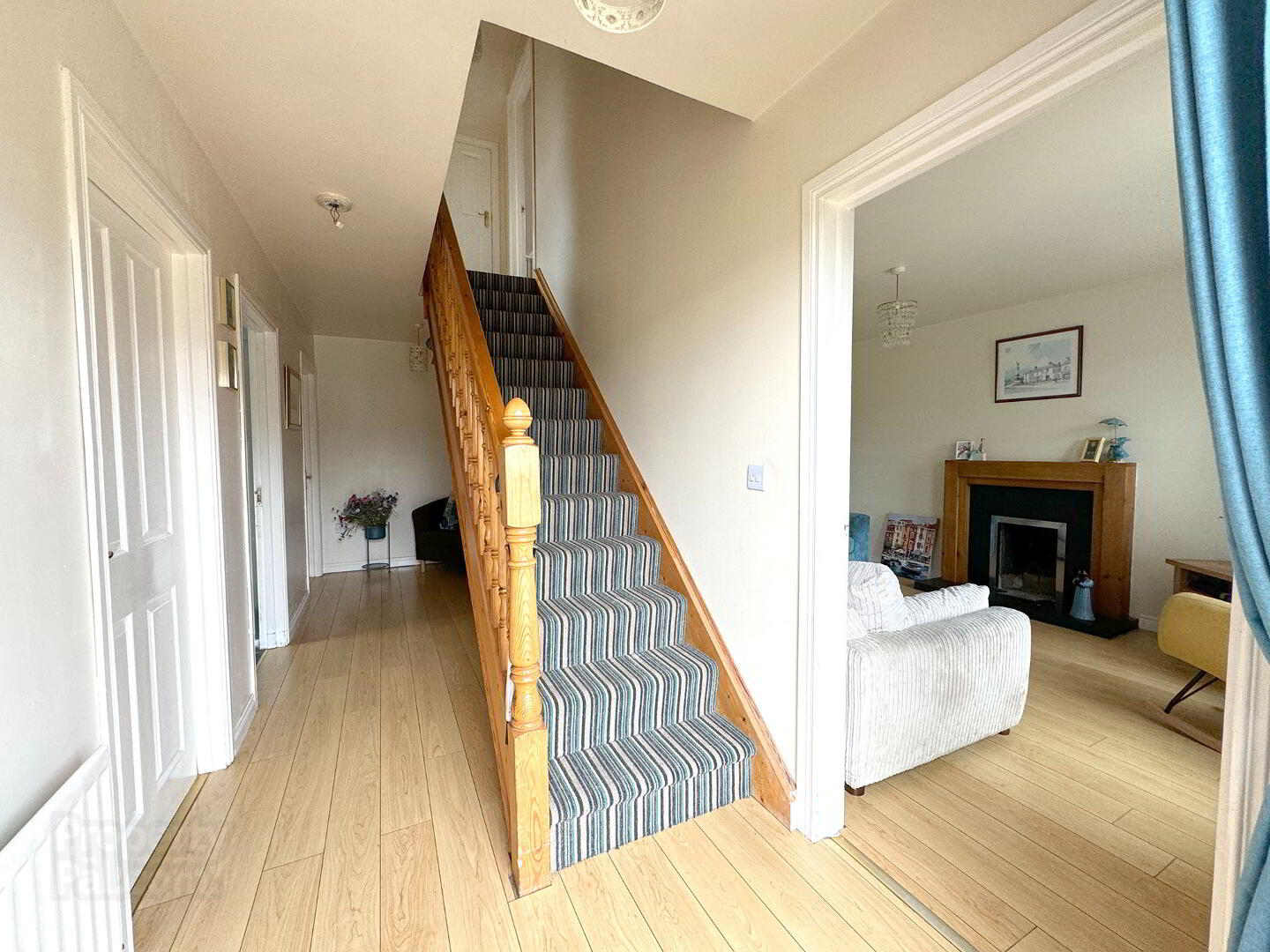


2 Huntly Mews,
Banbridge, BT32 3GE
4 Bed Detached Chalet Bungalow
Asking Price £170,000
4 Bedrooms
1 Bathroom
1 Reception
Property Overview
Status
For Sale
Style
Detached Chalet Bungalow
Bedrooms
4
Bathrooms
1
Receptions
1
Property Features
Tenure
Not Provided
Heating
Oil
Broadband
*³
Property Financials
Price
Asking Price £170,000
Stamp Duty
Rates
£1,111.99 pa*¹
Typical Mortgage
Property Engagement
Views Last 7 Days
1,776
Views Last 30 Days
1,776
Views All Time
1,776

This 3 bedroom bungalow is located in a small cuil de sac development within close proximity to the town centre, schools and amenities. To the front of the property brick paved and part tarmac driveway. To the rear is a fully enclosed garden laid in Features include oil heating and PVC double glazed windows.
Entrance Hall: Wooden front door with glass side panel leads to entrance hall with laminate wooden floor.
Lounge: 13’0 x 10’9 (3.96m x 3.27m) Tiled fireplace and hearth with wooden surround . Laminate wooden floor.
Kitchen/Dining: 13’0 x 10’9 (3.96m x 3.27m) Range of high and low level cream kitchen units with glass display cabinet. Integrated electric hob and oven with stainless steel overhead extractor fan. Integrated dishwasher. Integrated fridge/freezer. Part tiled walls. Laminate wooden floor. Tongue and groove ceiling.
Utility Room: 7’4 x 5’9 (2.23m x 1.75m) Cream Units. Stainless steel sink unit. Plumbed for washing machine and space for tumble dryer. Laminate wooden floor.
Bedroom 1: 11’4 x 9’1 (3.45m x 2.77m) Laminate wooden floor.
Bedroom 2: 9’1 x 6’3 (2.77m x 3.45m) Laminate wooden floor.
Shower Room: 9’0 x 6’3 (2.74m x 1.90m) White bathroom suite comprising of WC, wash hand basin and corner shower cubicle with thermostatic shower. Fully tiled walls and tiled floor.
Bedroom 3: 14’6 x 11’11 (4.42m x 3.63m) Laminate wooden floor. Range of built in wardrobes.
Bedroom 4: 14’6 x 10’9 (4.42m x 3.27m) Laminate wooden floor. Range of built in wardrobes.




