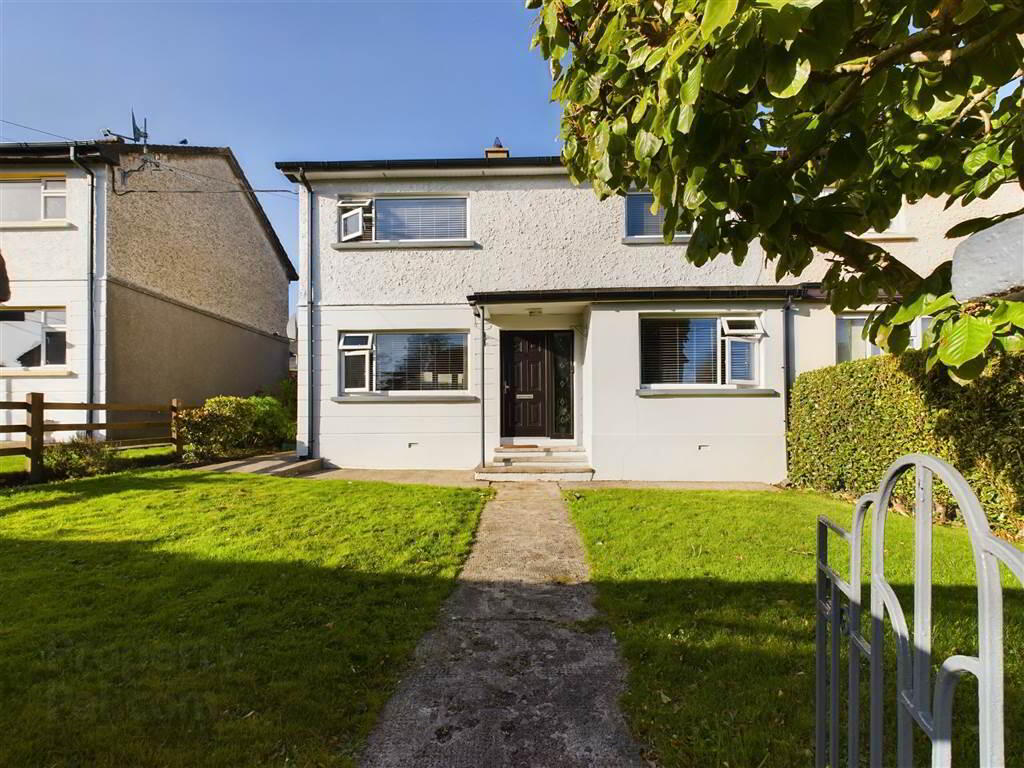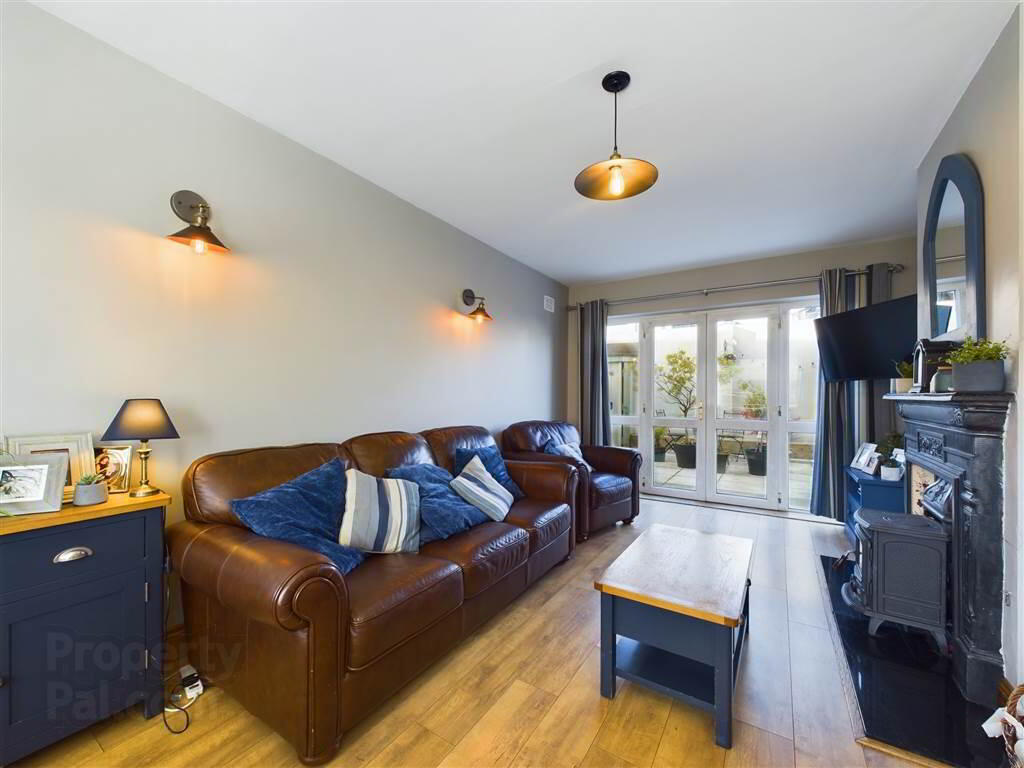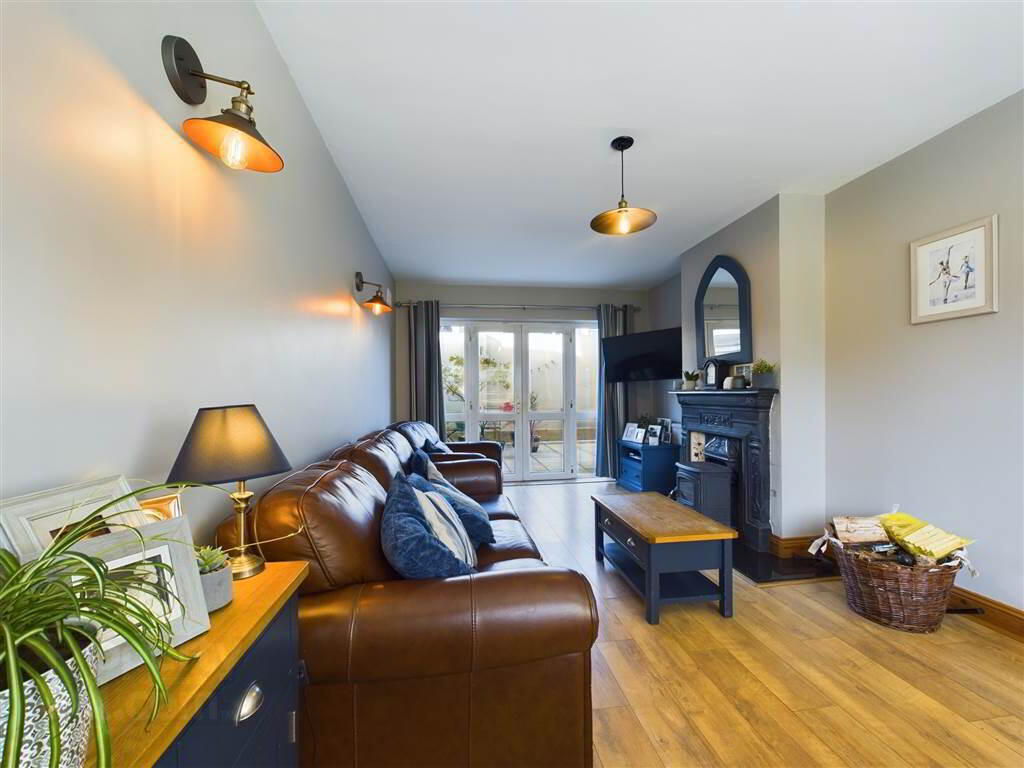


2 Sweetbriar Park,
Wilkin Street, Waterford, X91XKX9
3 Bed Semi-detached House
Guide Price €329,000
3 Bedrooms
2 Receptions
Property Overview
Status
For Sale
Style
Semi-detached House
Bedrooms
3
Receptions
2
Property Features
Tenure
Not Provided
Heating
Oil
Property Financials
Price
Guide Price €329,000
Stamp Duty
€3,290*²
Rates
Not Provided*¹
Property Engagement
Views Last 7 Days
32
Views All Time
210
 Attractive, upgraded and well-presented semi-detached family home located off Wilkin Street in Newtown. This property has an enviable location, tucked away in a quiet and private cul de sac just a few minutes walk from the city centre, the peoples park and a host of primary and secondary schools including Newtown School, St. Declans, St. John Of Gods, De La Salle College & Waterpark College.
Attractive, upgraded and well-presented semi-detached family home located off Wilkin Street in Newtown. This property has an enviable location, tucked away in a quiet and private cul de sac just a few minutes walk from the city centre, the peoples park and a host of primary and secondary schools including Newtown School, St. Declans, St. John Of Gods, De La Salle College & Waterpark College.uPVC double glazed windows, oil fired central heating, D1 BER, alarm. Fibre high speed broadband.
Tiled entrance hall, bright, dual aspect living room with engineered oak flooring, stove in cast iron surround and French doors opening onto the rear patio. Sitting room with engineered oak flooring and open fireplace. Tiled kitchen / diner with oak units and integrated Bosch appliances with ample built in storage, door to rear.
On the first floor is a landing with hot press. There are three good size bedrooms, two double and one single, all with laminate wood flooring and built in wardrobes. There is also a tiled shower room with electric shower and stainless-steel heated towel rail
To the rear is a low maintenance garden with granite paving with a side entrance and block-built boiler house and garden shed. Lawn and garden to front. This property also has the benefit of a garage.
This is a well maintained and presented family home in a very private setting close to the city centre and viewing is recommended.
Directions
Off Wilkin Street


