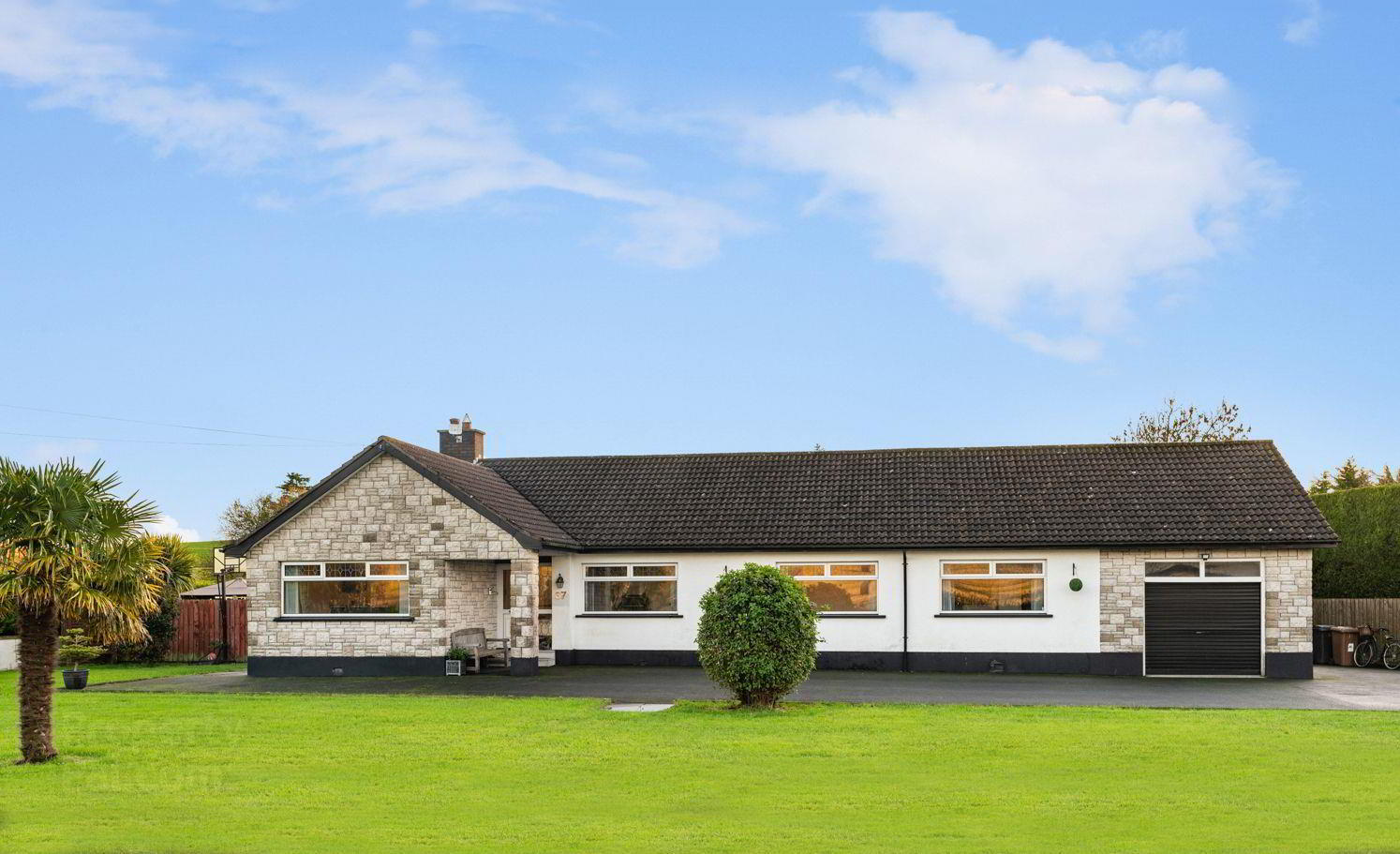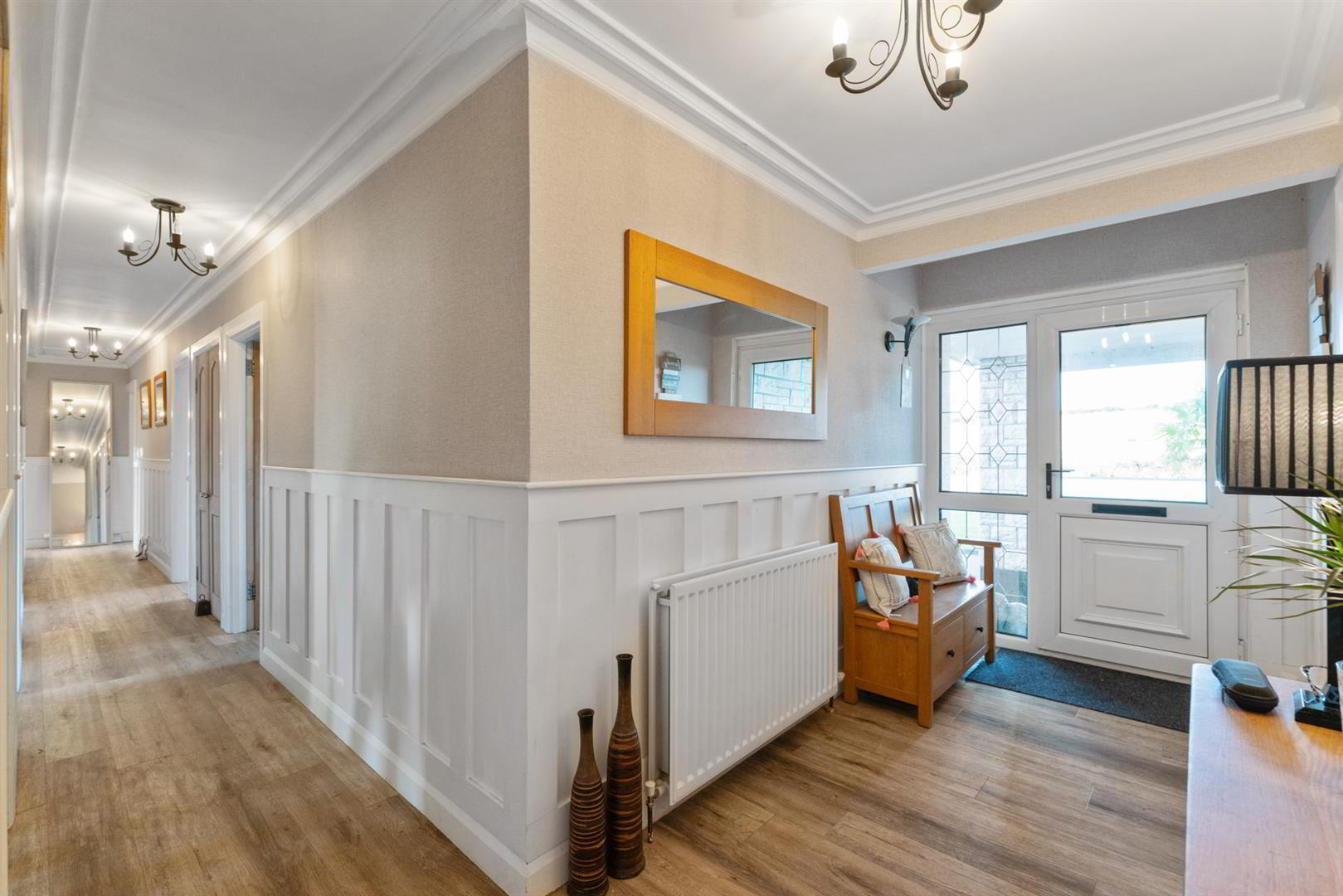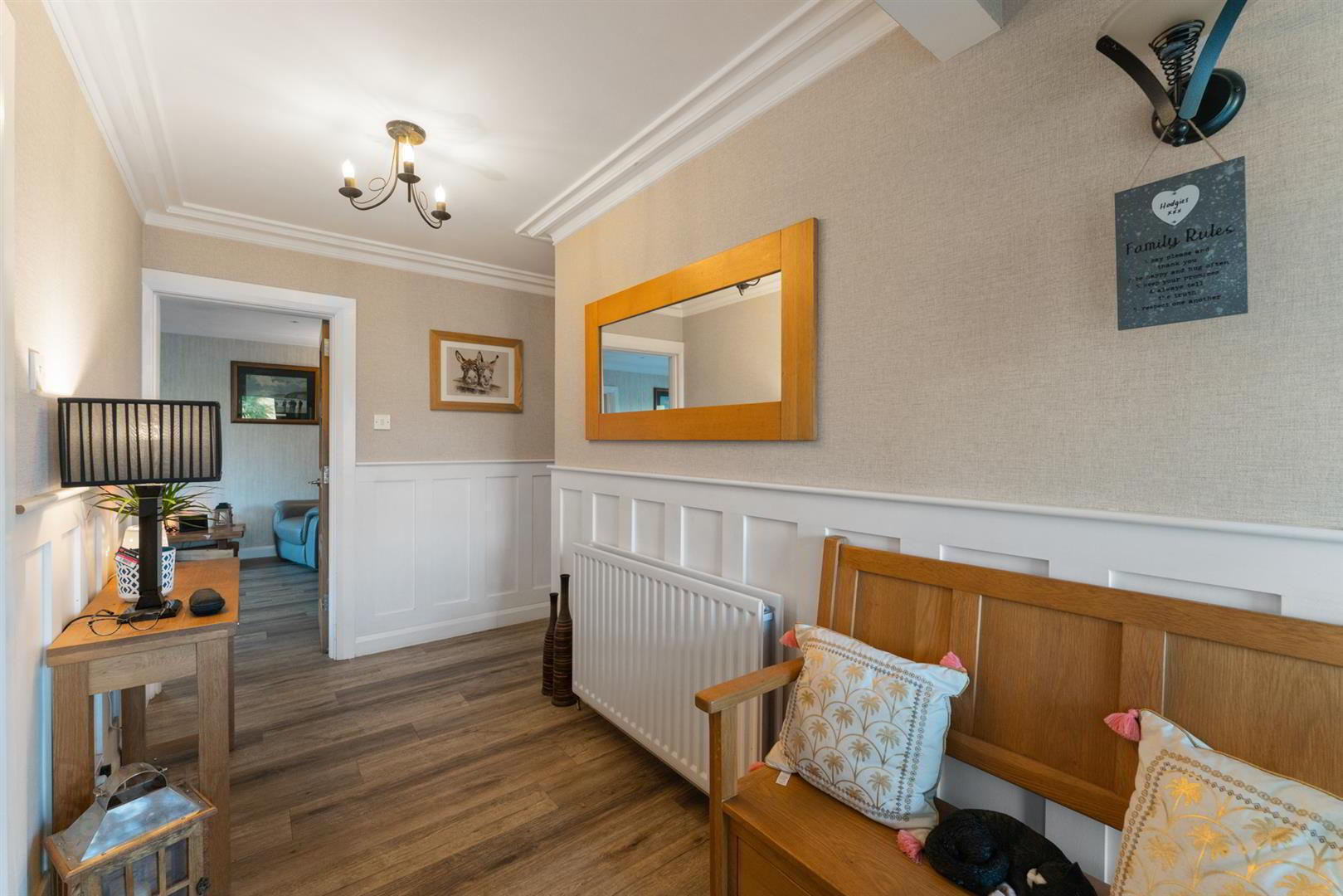


37 Ballyblack Road,
Newtownards, BT22 2AS
5 Bed Detached House
Offers Around £425,000
5 Bedrooms
2 Bathrooms
2 Receptions
Property Overview
Status
For Sale
Style
Detached House
Bedrooms
5
Bathrooms
2
Receptions
2
Property Features
Tenure
Freehold
Energy Rating
Broadband
*³
Property Financials
Price
Offers Around £425,000
Stamp Duty
Rates
£2,466.99 pa*¹
Typical Mortgage
Property Engagement
Views Last 7 Days
433
Views All Time
3,923

Features
- Spacious Detached Home With Semi Rural Views
- Five Double Bedrooms, One With En-suite Shower Room
- Two Large Reception Areas, One With Open Fireplace
- Landscaped Gardens To Front And Rear, Garage And Additional Workshop/Woodstore
- Modern Family Bathroom With Walk In Shower Enclosure And Free Standing Bath
- Oil Fired Central Heating And UPVC Double Glazed Windows
- Well Proportioned Kitchen With Breakfast Bar Area And Separate Utility/ Boot Room
- Popular Location On The Outskirts Of Newtownards
This spacious detached property boasts five double bedrooms, one with ensuite shower room, two expansive receptions, one with open fireplace, modern family bathroom and a country style kitchen with a good range of units, breakfast bar area and separate utility room.
There are landscaped gardens to front and rear, a recently modernised paved area with space a hot tub and summer house, dog run and a workshop/woodstore.
This property offers the perfect blend of comfort and tranquillity, and we recommend viewing to fully appreciate semi-rural living at its finest.
- Accommodation Comprises:
- Entrance Hall
- LVT flooring, access to roofspace, panelling, hotpress with storage, glazed door to living room.
- Cloakroom 3.66m x 1.52m (12'0 x 5'0)
- LVT flooring, access to roofspace, recessed spotlighting and built in desk area.
- Formal Living/Dining Room 6.71m x 3.68m (22'0 x 12'1)
- LVT flooring, space for living and dining area, dual aspect views.
- Living Room 5.82m x 3.38m (19'1 x 11'1)
- Open fireplace with slate hearth, cast iron inset and wooden surround and mantle, LVT flooring, double doors to side garden, cornicing and recessed spotlighting.
- Kitchen 4.88m x 3.68m (16'0 x 12'1)
- Modern range of high and low level units with laminate work surfaces, breakfast bar area, space for American style fridge freezer, space for range cooker, extractor fan, single drainer one and a half bowl stainless steel sink unit with mixer tap, feature glazed units, integrated dishwasher, recessed spotlighting, door to utility, partly tiled walls and tiled floor.
- Utility Room 3.96m x 2.13m (13'0 x 7'0)
- Range of high and low level units with laminate work surfaces, single drainer stainless steel sink unit with mixer tap, tiled walls, plumbed for washing machine, door to rear garden and wood laminate flooring.
- Bedroom 1 3.35m x 2.74m (11'0 x 9'0)
- LVT flooring, overlooking rear garden.
- Ensuite
- White suite comprising pedestal wash hand basin with mixer tap, low flush w/c, walk in shower enclosure with folding glass door, Triton overhead shower, light mirror, recessed spotlights, extractor fan, LVT flooring.
- Bedroom 2 3.99m x 3.96m (13'1 x 13'0)
- Wood laminate flooring and semi-rural views.
- Bedroom 3 3.99m x 3.66m (13'1 x 12'0)
- Wood laminate flooring, overlooking rear garden, feature wall.
- Bedroom 4 3.35m x 2.77m (11'0 x 9'1)
- LVT flooring, semi-rural views and built in storage.
- Bedroom 5 3.35m x 2.77m (11'0 x 9'1)
- Wood laminate flooring, semi-rural views and built in storage.
- Bathroom
- White suite comprising free standing bath with shower head attachment and waterfall tap, walk in shower enclosure with overhead shower and glazed screen, wall mounted radiator, low flush w/c, recessed spotlights, extractor fan, tiled walls, LVT floor.
- Outside
- Front - Semi rural views, area in lawn, mature trees, access to garage, tarmac driveway for multiple vehicles.
Side - Enclosed paved area for entertaining with space for hot tub, and summer house, gate to rear garden.
Rear - Area in lawn, mature trees, purpose built dog run, paved walkway, workshop/woodstore, outside tap and outside light.



