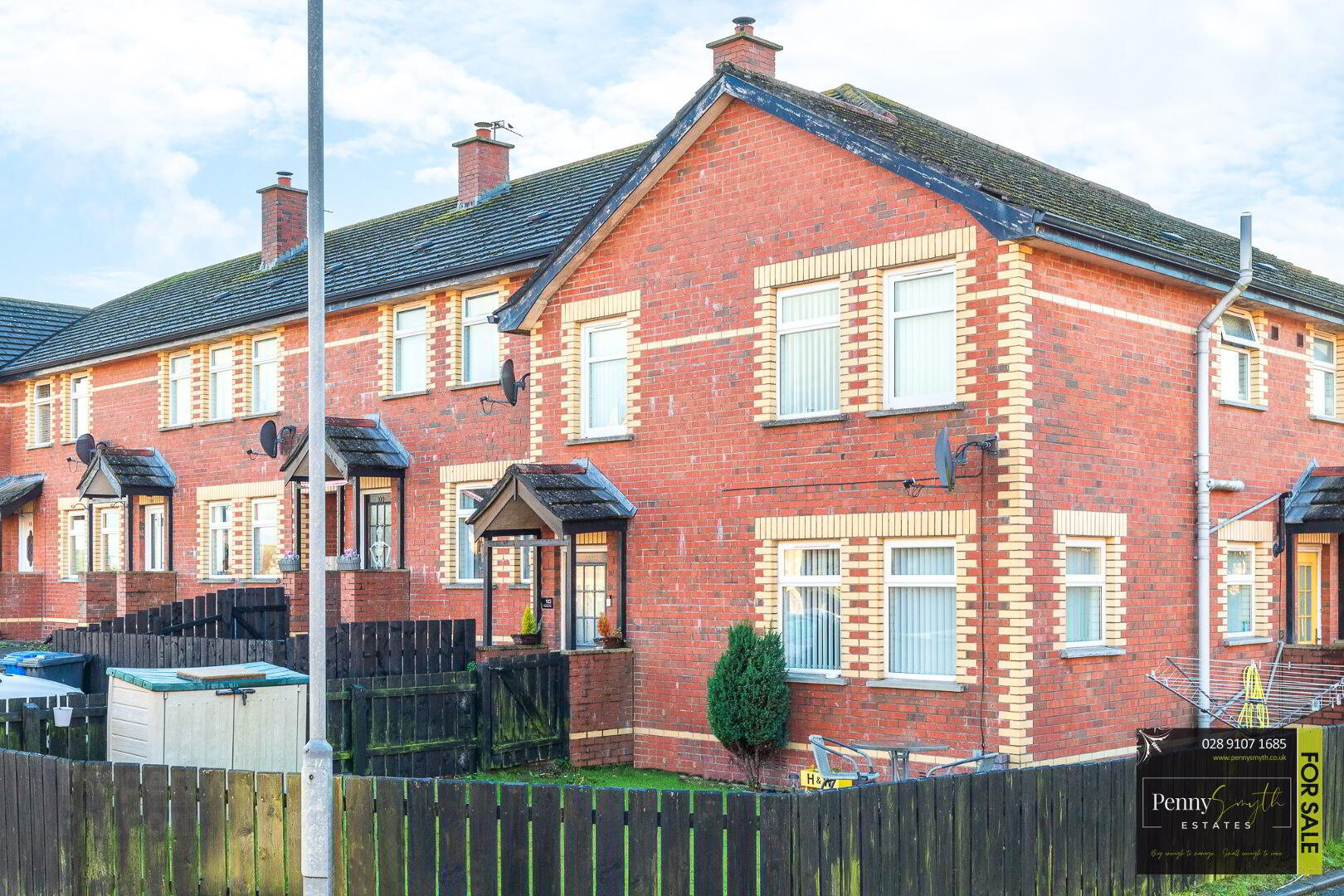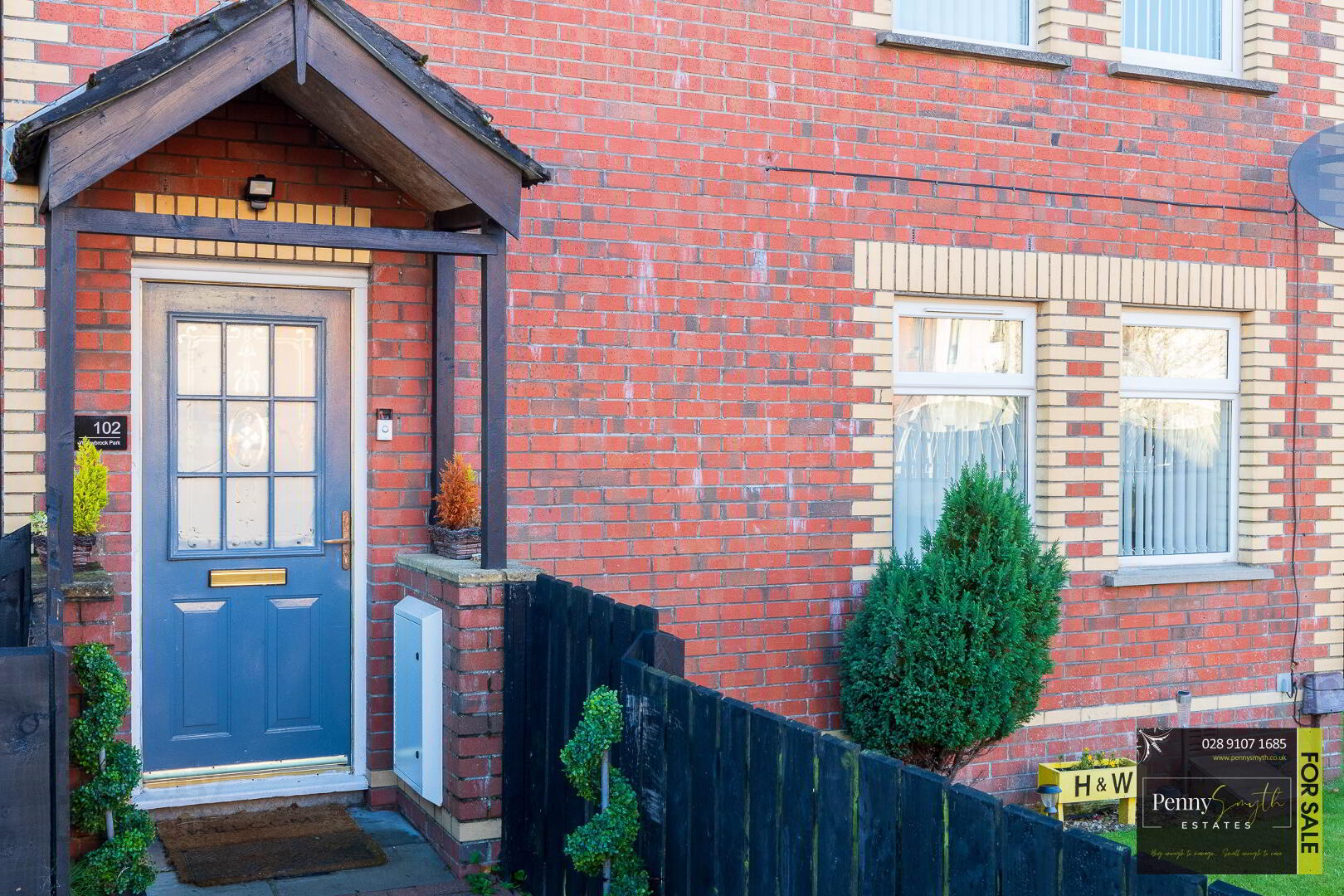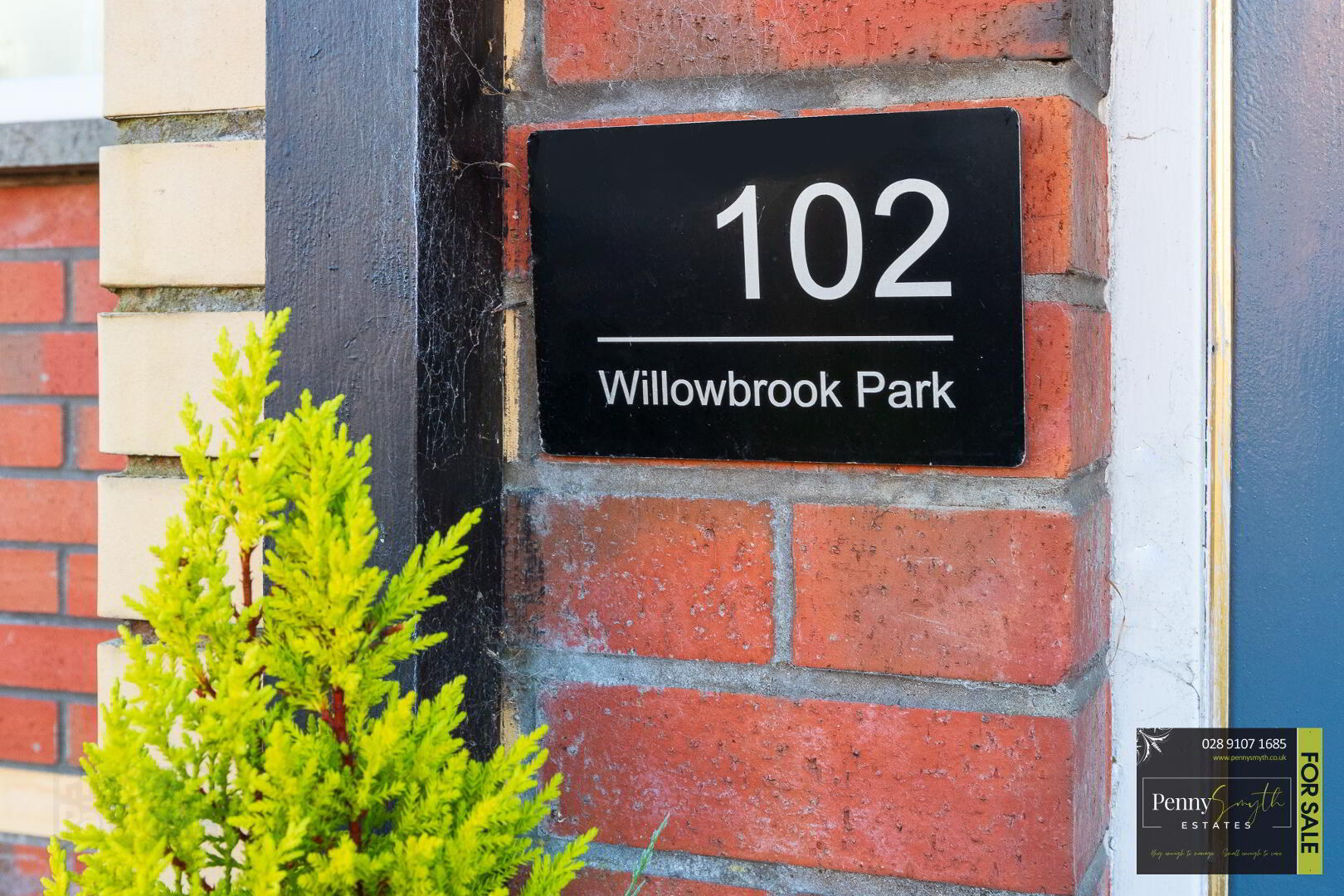


102 Willowbrook Park,
Bangor, BT19 7FZ
2 Bed End Townhouse
Sale agreed
2 Bedrooms
1 Bathroom
1 Reception
Property Overview
Status
Sale Agreed
Style
End Townhouse
Bedrooms
2
Bathrooms
1
Receptions
1
Property Features
Tenure
Not Provided
Heating
Gas
Broadband
*³
Property Financials
Price
Last listed at Offers Around £115,000
Rates
£776.65 pa*¹
Property Engagement
Views Last 7 Days
74
Views Last 30 Days
298
Views All Time
7,797

Features
- End Townhouse
- Two Bedrooms
- Living & Dining Space
- Fitted Kitchen with Integrated Oven & Hob
- Three Piece White Bathroom Suite
- uPVC Double Glazing Throughout
- Gas Fired Central Heating
- Enclosed Garden
- Off Road Parking
- Early Viewing Highly Recommended
Penny Smyth Estates is delighted to welcome to the market ‘For Sale’ this two-bedroom townhouse situated in Willowbrook Park & just off the Balloo Road, Bangor.
The ground floor comprises a living with dining space, fitted kitchen with cooking appliances. The first floor comprises two bedrooms & a three piece white bathroom suite.
Benefits from uPVC double glazing, gas fired central heating, off road parking & an enclosed garden to the front of the property.
A short car journey will take you to Bangor’s town centre, walking distance to Bloomfield Shopping Centre & local amenities. Easy access for commuting to neighbouring towns.
This property should appeal to first time buyers or potential landlords alike for its accommodation, location & price.
Entrance
Timber front door & double glazed panels.
Lounge 4.13m x 6.10m
uPVC double windows, double radiator with thermostatic valve & laminate wood flooring. Under stairs storage housing electric consumer unit. Glass block featured wall.
Kitchen 1.83m x 4.03m
Fitted kitchen with range of high & low level units. Stainless steel sink unit & side drainer with mixer tap. Recess for fridge freezer, washing machine, cooker with stainless steel extractor over & glass splash back. uPVC double glazed window, single radiator with thermostatic valve & laminate wood flooring.
Stairs & Landing
Carpeted, mounted hand rail. Airing cupboard with shelving. Access to roof space.
Bedroom One 3.05m x 3.37m
uPVC double glazed window, single radiator with thermostatic valve & carpeted flooring.
Bedroom Two 3.05m x 2.68m
uPVC double glazed window, single radiator with thermostatic valve & carpeted flooring.
Bathroom
Three piece white bathroom suite comprising panelled bath with thermostat shower over. Pedestal wash hand basin with hot & cold tap. Close coupled w.c. uPVC double glazed frosted window, part tiled walls, extractor fan & ceramic tiled flooring.
Front Exterior
Tarmac driveway. Side garden laid in lawn, bordered by fencing with gated access. Recessed electricity meter & recessed gas meter.





