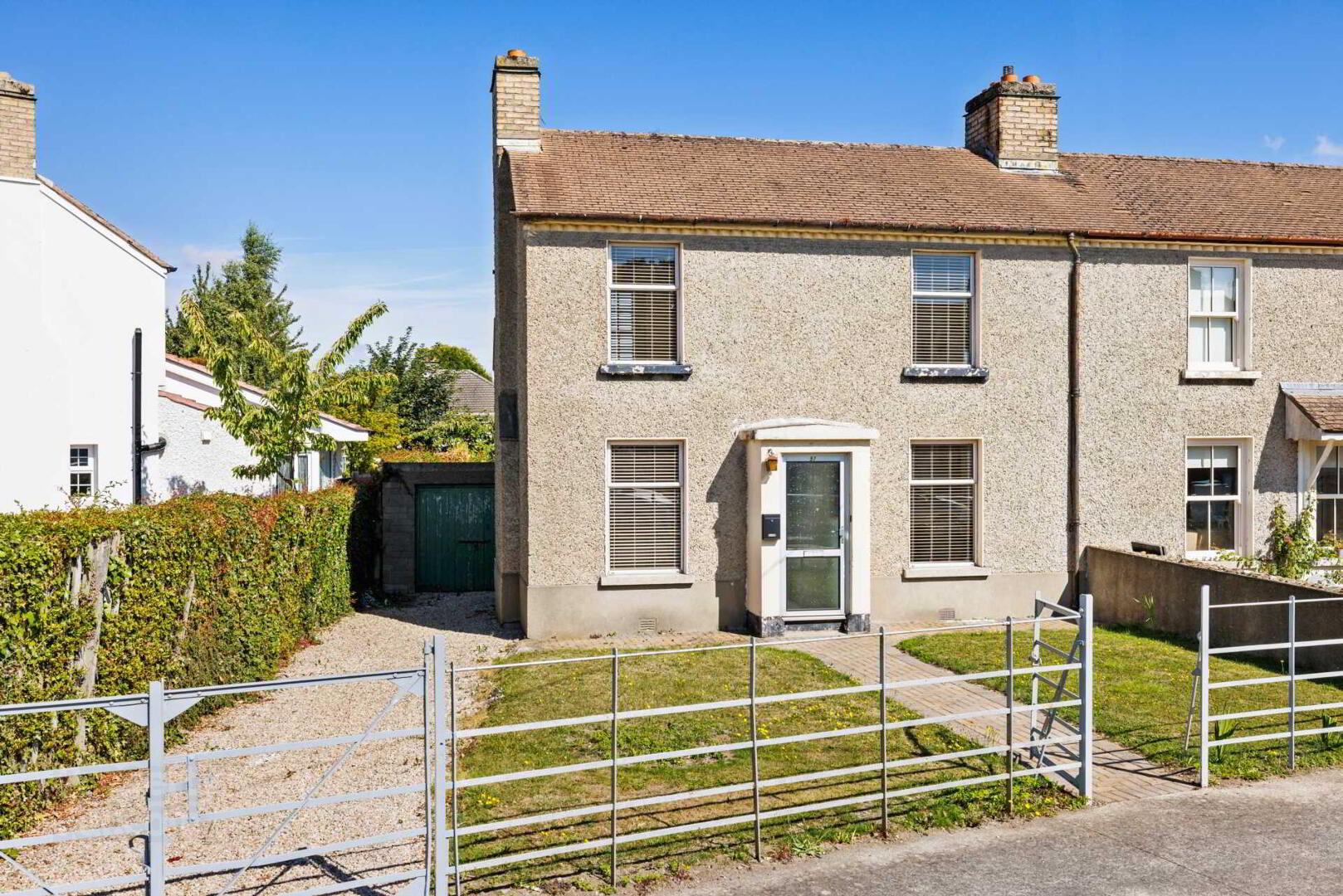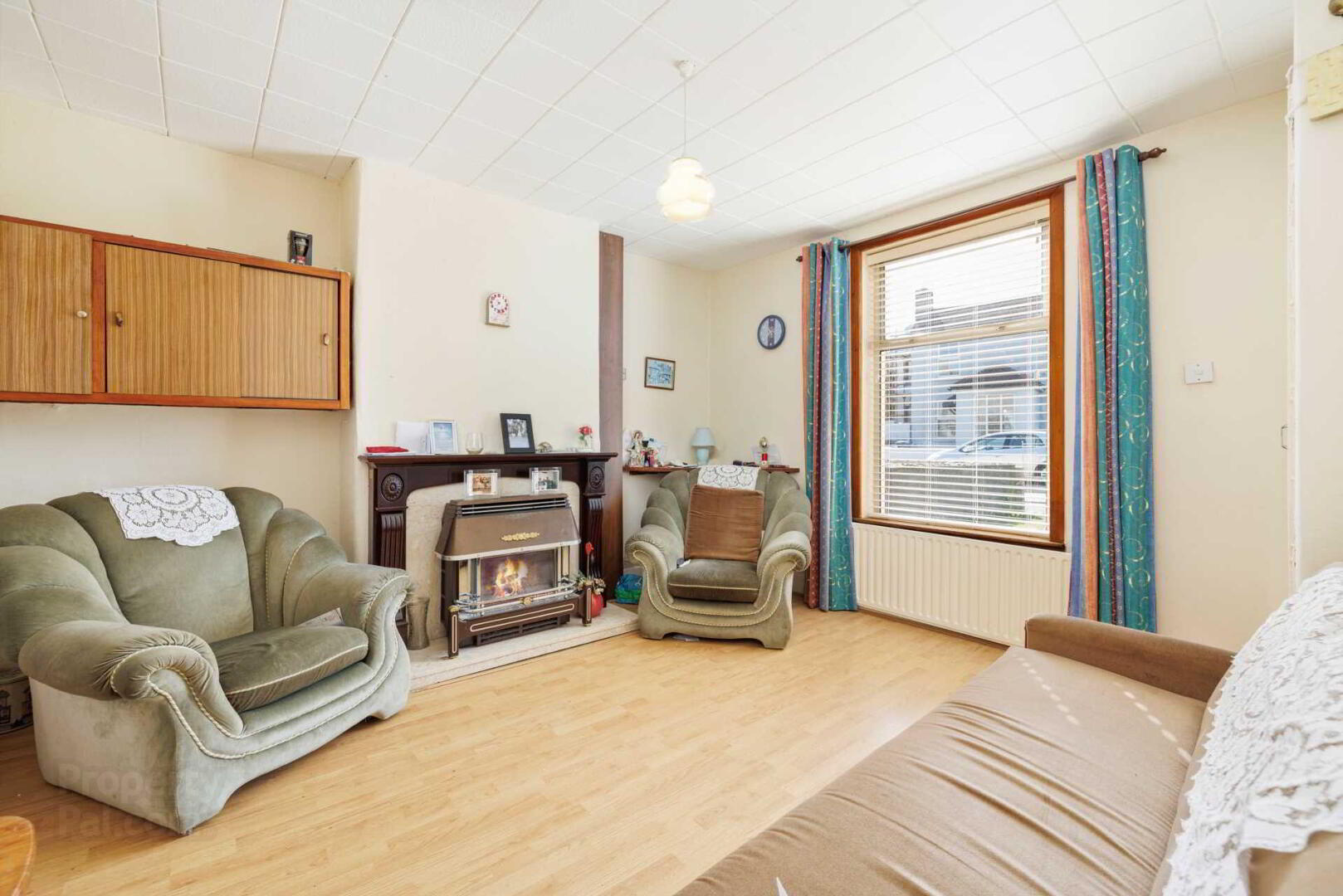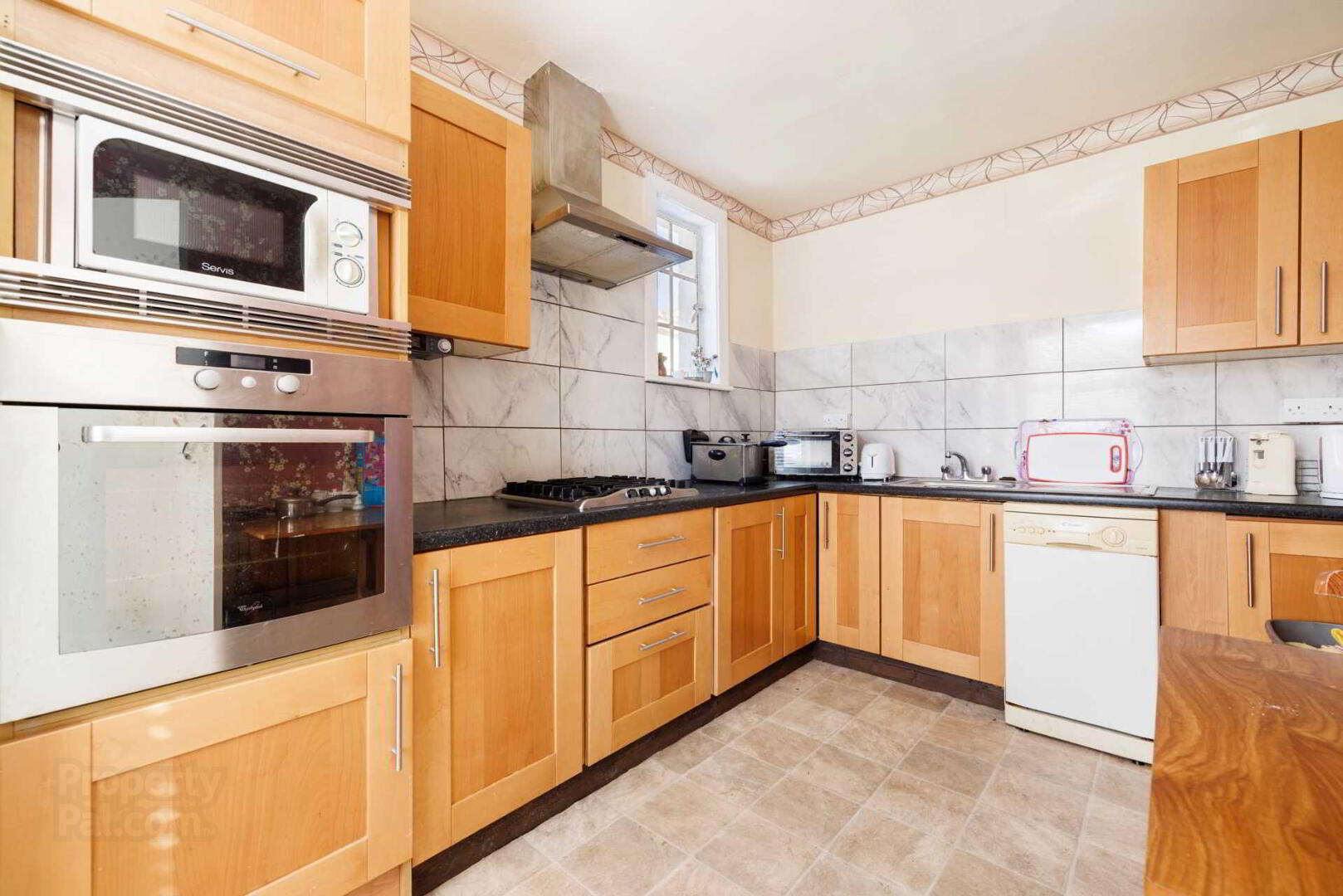


57 Ballinteer Park,
Ballinteer, Dublin, D16F677
2 Bed Semi-detached House
Price €495,000
2 Bedrooms
1 Bathroom
1 Reception
Property Overview
Status
For Sale
Style
Semi-detached House
Bedrooms
2
Bathrooms
1
Receptions
1
Property Features
Tenure
Freehold
Energy Rating

Property Financials
Price
€495,000
Stamp Duty
€4,950*²
Rates
Not Provided*¹
Property Engagement
Views Last 7 Days
38
Views Last 30 Days
159
Views All Time
533

Features
- Superb family-friendly location
- Easy walk to LUAS
- M50 on your doorstep
- Marlay Park, St Enda`s Park and Airfield Open Farm near by
- Close to Dundrum Town Centre
- Large detached garage
To ensure proper spacing of viewings, Casey-Kennedy Estate Agents request that viewers register in advance by email. We will contact you to schedule an exact viewing time within the advertised time range.
Accommodation briefly comprises of an entrance hallway, sitting room, kitchen, utility room, bathroom and separate guest WC. Upstairs are two double bedrooms. Outside there is a large detached garage accessed by a driveway running alongside the house. This gives significant space for an extension if so desired.
The home is conveniently located near excellent transport and other attractions. Balally`s LUAS stop is 15 minutes walk. There is a frequent bus service at the top of the road, making it simple to go to Dublin city centre. The M50 and the employment hubs in Sandyford and Leopardstown are easily accessible.
Nearby shopping centres offering a broad selection of quality stores, boutiques, cinemas, and excellent restaurants in Ballinteer Shopping Center, Dundrum Town Centre and Nutgrove Shopping Centre. Ballinteer is an excellent family area with a wide array of top sports clubs. Numerous primary and secondary schools are accessible on foot. There are a number of amenities close by such as Marlay Park, St Enda`s Park and Airfield Open Farm,
Sitting Room - 3.97m (13'0") x 3.24m (10'8")
Fireplace with gas fire.
Kitchen - 3.99m (13'1") x 2.65m (8'8")
Recently upgraded to a fully fitted kitchen. gas cooker with stainless steel hood. Eye level oven.
Utility Room - 2.21m (7'3") x 1.82m (6'0")
Plumbed for washing machine and dryer.
Bathroom - 1.82m (6'0") x 1.26m (4'2")
Bedroom 1 - 3.97m (13'0") x 3.79m (12'5")
Spacious double with windows front and rear.
Bedroom 2 - 3.97m (13'0") x 2.65m (8'8")
Spacious double with windows front and rear.
Detached garage - 5.5m (18'1") x 3.6m (11'10")
back garden - 9.5m (31'2") x 7.75m (25'5")
part lawn, part patio
Front garden - 9.44m (31'0") x 9.1m (29'10")
Front lawn. Pedestrian and vehicular gates.
what3words /// cooks.trout.social


