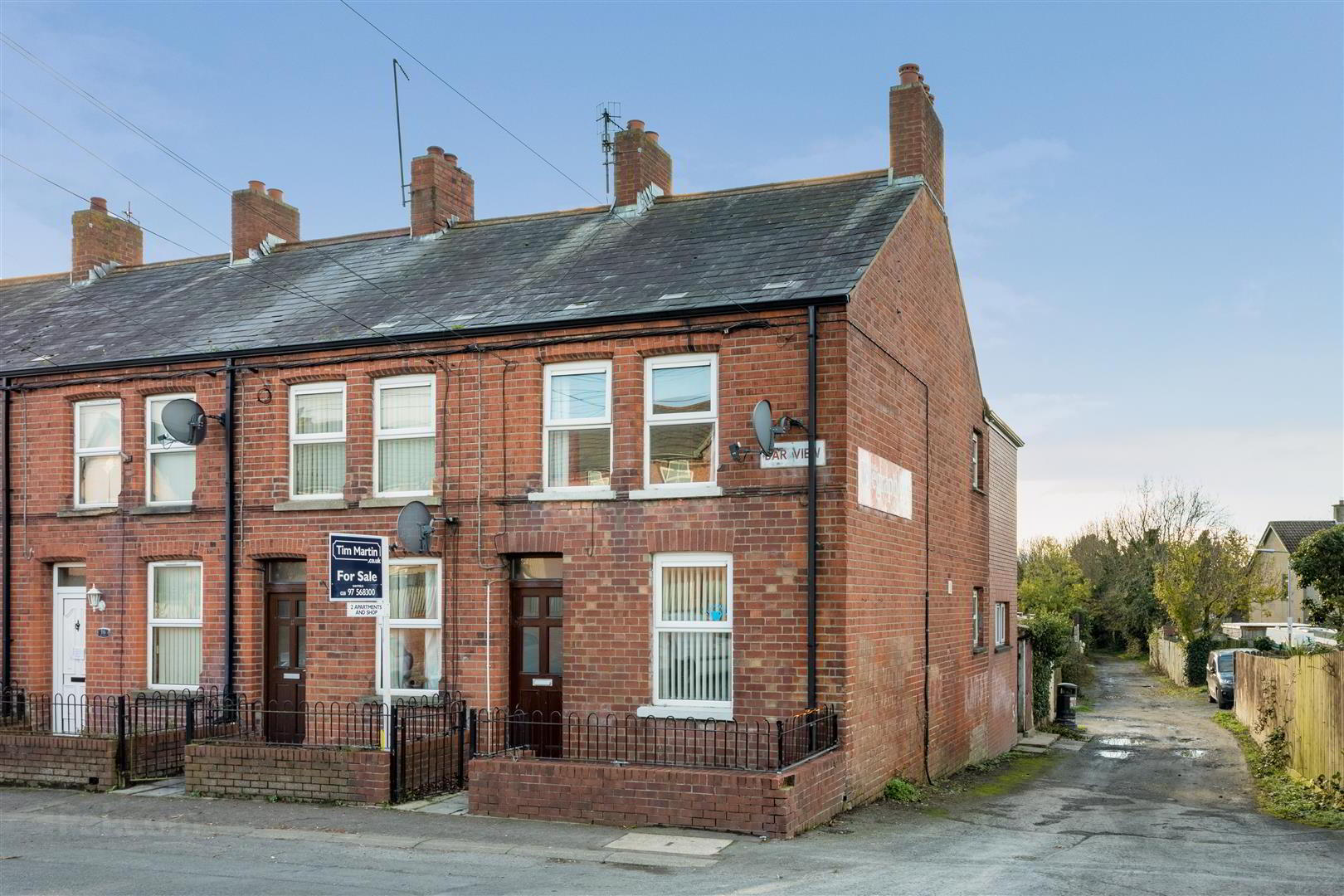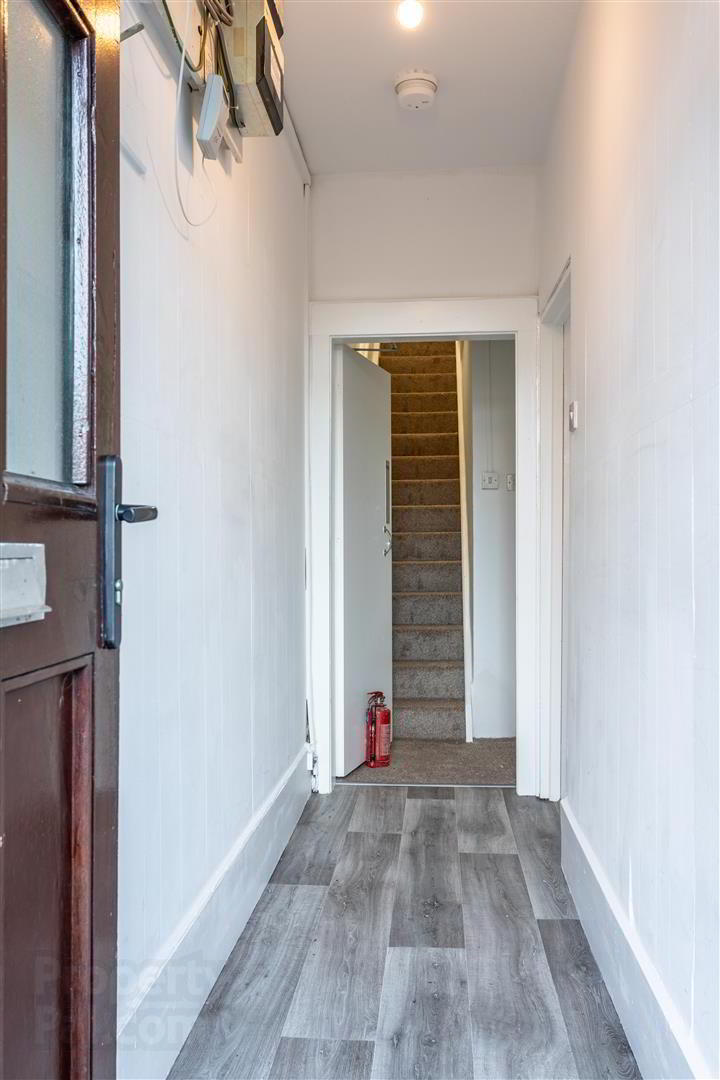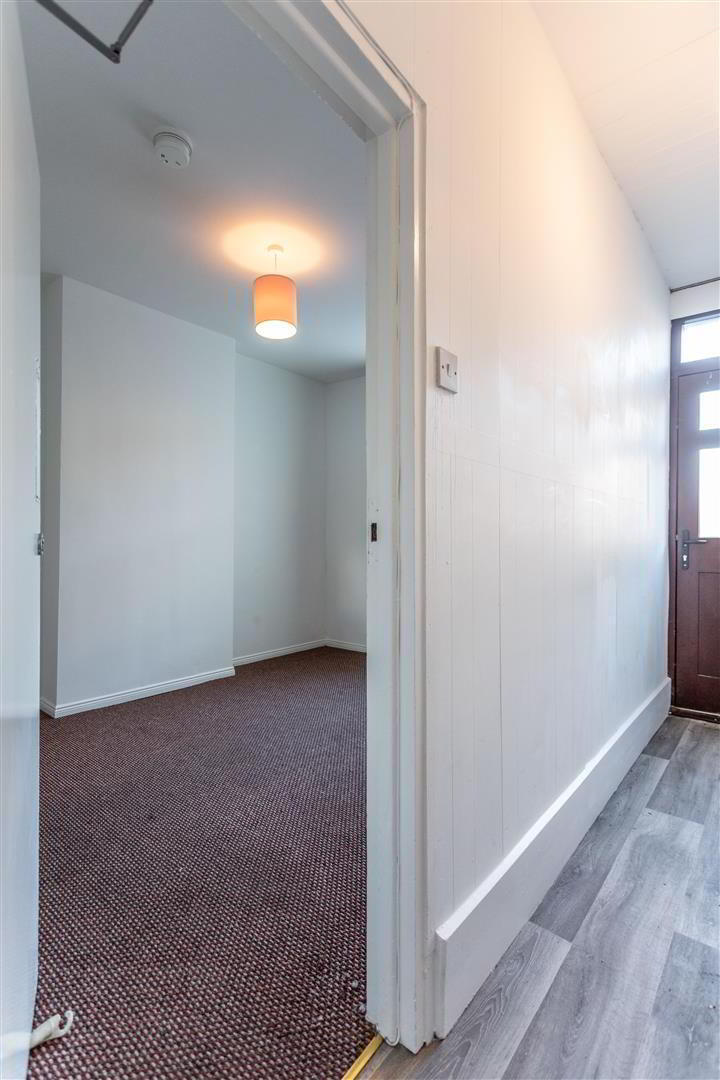


18a, 18b & 18c Bar View,
Dundrum, BT33 0ND
2 Bed Apartment
Offers Around £125,000
2 Bedrooms
2 Bathrooms
2 Receptions
Property Overview
Status
For Sale
Style
Apartment
Bedrooms
2
Bathrooms
2
Receptions
2
Property Features
Tenure
Leasehold
Energy Rating
Property Financials
Price
Offers Around £125,000
Stamp Duty
Rates
Not Provided*¹
Typical Mortgage
Property Engagement
Views Last 7 Days
639
Views All Time
4,181

Features
- High Earning Investment Property
- Including Two Apartments And A Small Shop
- Apartments Are Tastefully Presented Recently Decorated, Electrics Updated, New Electric Radiators
- The Shop Has Not Been Occupied For A Number Of Years
- Situated A Short Walk From The Village Of Dundrum
The apartments are tastefully presented having been recently redecorated, new carpets fitted, electrics updated including new economically run electric radiators.
The apartments have been consistently rented over many years with a good demand when becoming vacant.
The shop has not been occupied for a number of years but provides the opportunity for further income if desired.
This property is owned by a member of staff of Tim Martin & Co Estate Agents.
- Ground Floor Apartment (18a)
- Entrance Hall
- Providing access to ground floor and first floor apartment.
- Lounge 3.73m x 2.87m (12'3 x 9'5)
- Haverland electric radiator; access to:-
- Kitchen 4.24m x 3.10m (13'11 x 10'2)
- Single drainer stainless steel sink unit with mixer taps connected to electric water heater; good range of laminate eye and floor level cupboards and drawers; formica worktops; electric cooker with pull-out canopy concealing extractor unit over; Beko washing machine; fridge; vinyl floor; Haverland electric radiator.
- Shower Room 3.10m x 1.85m maximum measurements (10'2 x 6'1 max
- White shower cubicle with Redring electric shower; folding glass shower door; pedestal wash hand basin with mirror and strip light over; vinyl floor; Heatstore electric wall heater.
- Bedroom 3.86m x 3.30m maximum measurements (12'8 x 10'10 m
- L shaped; Haverland electric radiator.
- First Floor Apartment (18b)
- Landing
- ATC Varena electric radiator.
- Lounge 4.01 x 3.78
- ATC Varena electric Radiator.
- Bedroom 4.24m x 2.36m (13'11 x 7'9)
- Display recess; ATC Varena electric radiator.
- Kitchen 3.33 x 2.26
- Single drainer stainless steel sink unit with mixer taps; good range of laminate eye and floor level cupboards and drawers; formica worktops; electric cooker; washing machine; fridge; vinyl flooring; hotpress with copper cylinder.
- Bathroom
- White suite comprising, panel bath with mixer taps, Redring Plus electric shower over; glass shower panel; Mermaid clad walls; pedestal wash hand basin with mirror and strip light over; low flush wc; ATC electric wall heater.
- Shop (18c) 4.88m x 4.09m (16'0 x 13'5)
- Steel door; built-in counter and storage shelves; fluorescent light and power point.
- Outside
- Flagged area to front.
- Capital / Rateable Value
- 18a Bar View - £50,000. Rates Payable £485.90 per annum (approximately)
18b Bar View - £50,000. Rates Payable £485.90 per annum (approximately)
18c Bar View - To Be Confirmed





