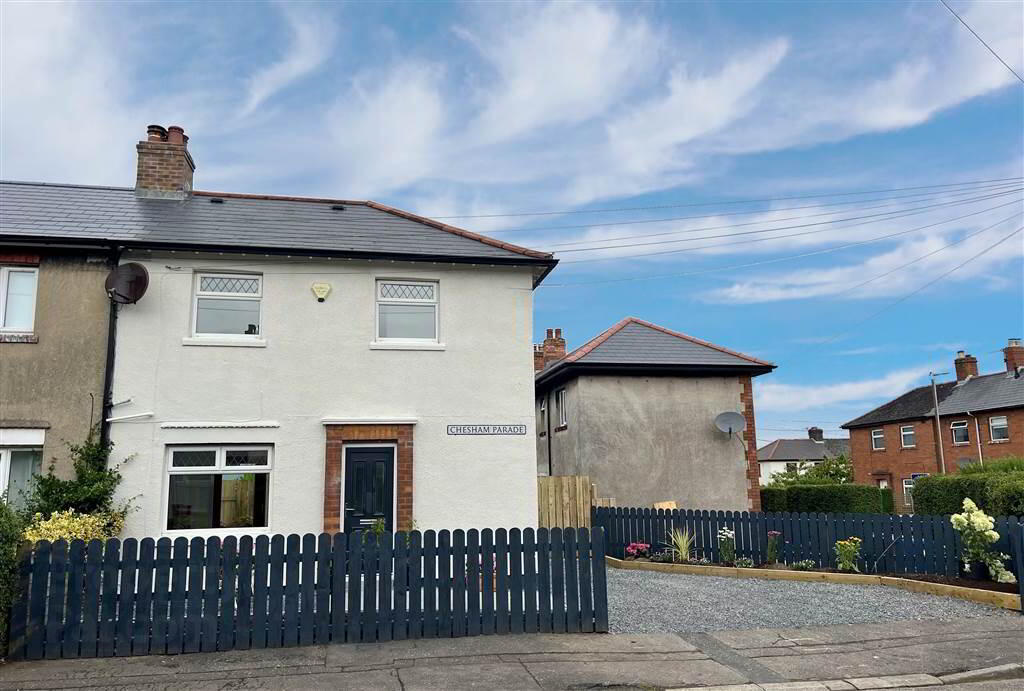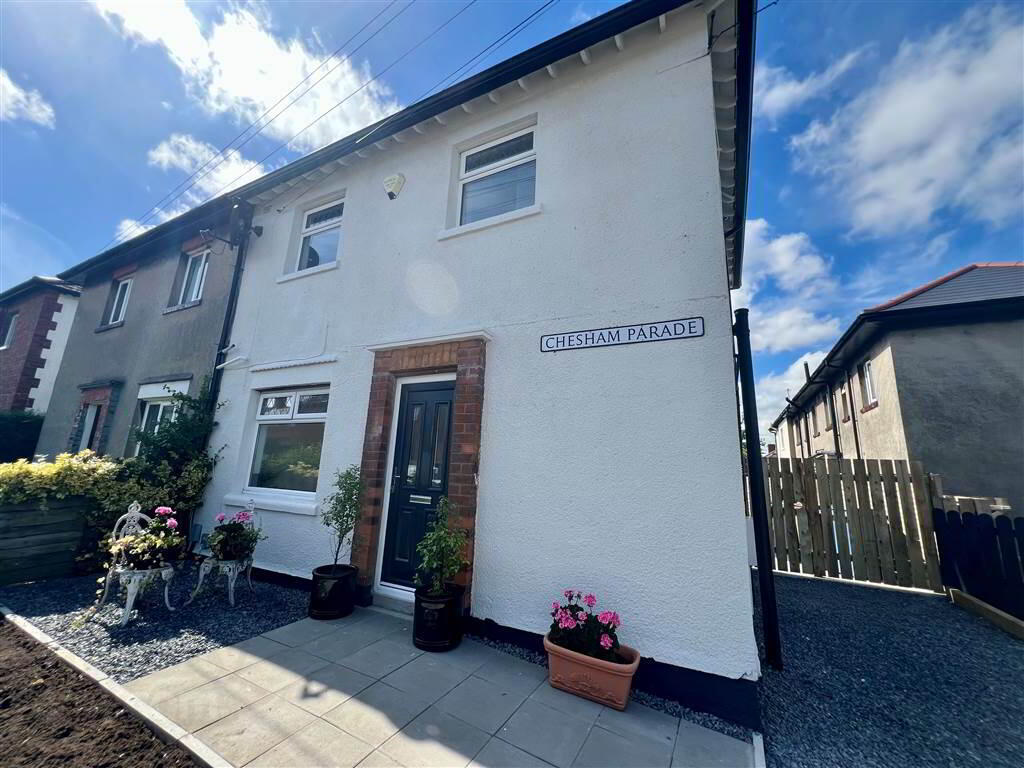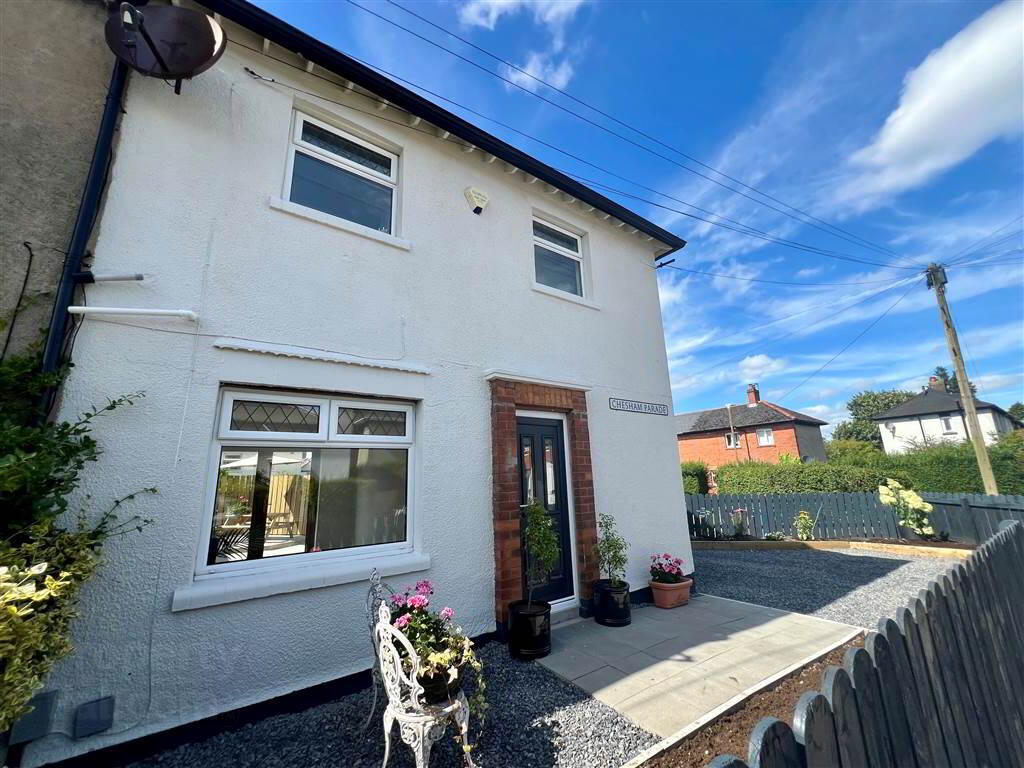


1 Chesham Parade,
Ravenhill, Belfast, BT6 8GR
2 Bed Semi-detached House
Guide Price £179,950
2 Bedrooms
1 Reception
Property Overview
Status
For Sale
Style
Semi-detached House
Bedrooms
2
Receptions
1
Property Features
Tenure
Not Provided
Energy Rating
Heating
Gas
Broadband
*³
Property Financials
Price
Guide Price £179,950
Stamp Duty
Rates
£1,000.78 pa*¹
Typical Mortgage
Property Engagement
Views Last 7 Days
1,910
Views Last 30 Days
1,910
Views All Time
1,910

Features
- Semi Detached
- Recently Refurbished Throughout
- Two Bedrooms
- Attractive Living Room With French Patio Doors
- Luxury Bathroom
- Newly Installed Gas Central Heating
- Newly Upgraded Electrical System
- UPVC Double Glazing And Front Door
- Low Maintenance Rear Garden
- Two Car Off Street Parking
- Sought After Location Close to Ravenhill And Cregagh
- Chain Free
- Easy Access To City Centre
- Viewing Highly Recommended
On the ground floor there is an attractive lounge with French doors leading to the rear garden and raised patio. A generous luxury fitted kitchen with build in fridge freezer. Upstairs, the same standard of stylish finish continues in the two bedrooms and luxury bathroom. The garden to the rear is a perfect place to relax and enjoy the summer evenings while there is the further benefits of two car off street car parking to the front.
Viewing is highly recommended and an appointment should be made without delay.
Located in a much sought after residential area close to Ravenhill Road and Ardenlee Avenue is this excellent mid terrace. Well presented this impressive home has been modernised and renovated throughout. With a contemporary and modern style and boasting a large rear garden we highly recommend vewing.
Ground Floor
- HALLWAY:
- Understair Storage Cupboard
- LIVING ROOM:
- 4.7m x 3.m (15' 5" x 9' 10")
Patio Doors to Rear Garden - KITCHEN:
- High and low level units, plumbed for dish washer, built in oven and hob, integrated fridge/freezer. Stainless steel extractor fan and splash back. 1 1/2 stainless steel sink unit with mixer tap.
First Floor
- BEDROOM (1):
- 3.m x 2.7m (9' 10" x 8' 10")
- BEDROOM (2):
- 2.9m x 2.8m (9' 6" x 9' 2")
- SHOWER ROOM:
- Walk in shower, towel radiator, wash hand basin
- SEPARATE WC:
- Wc with wash hand basin
Directions
Just off Chesham Park.




