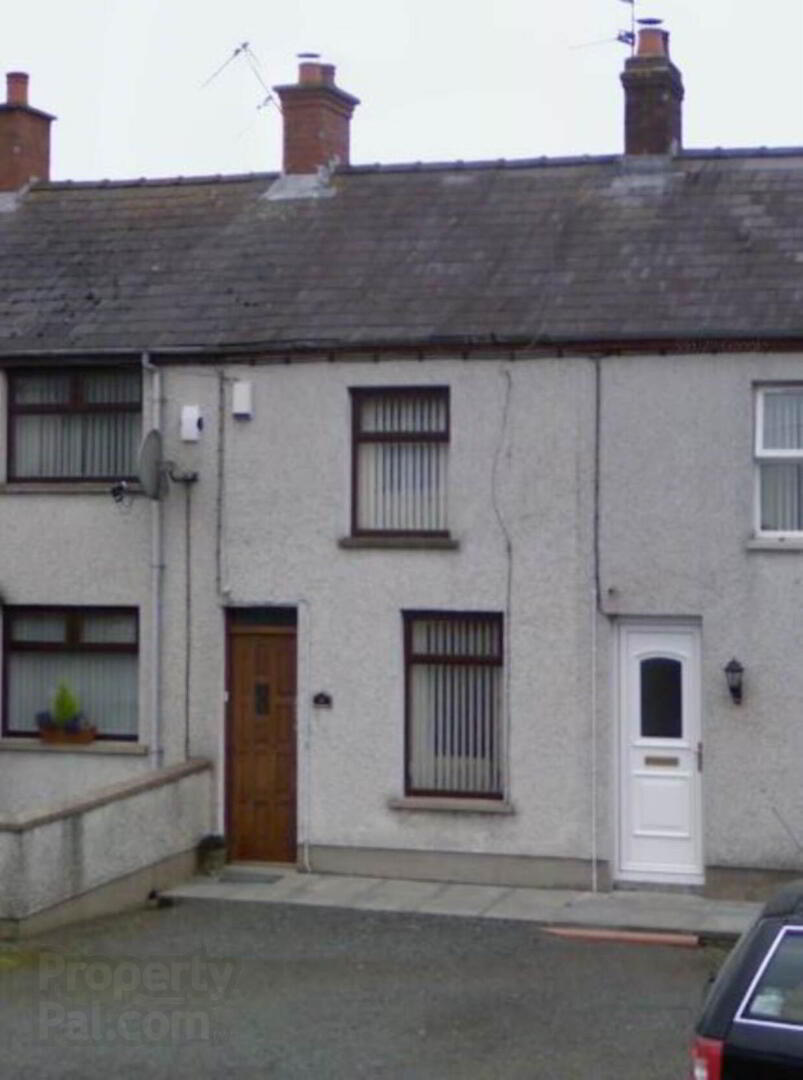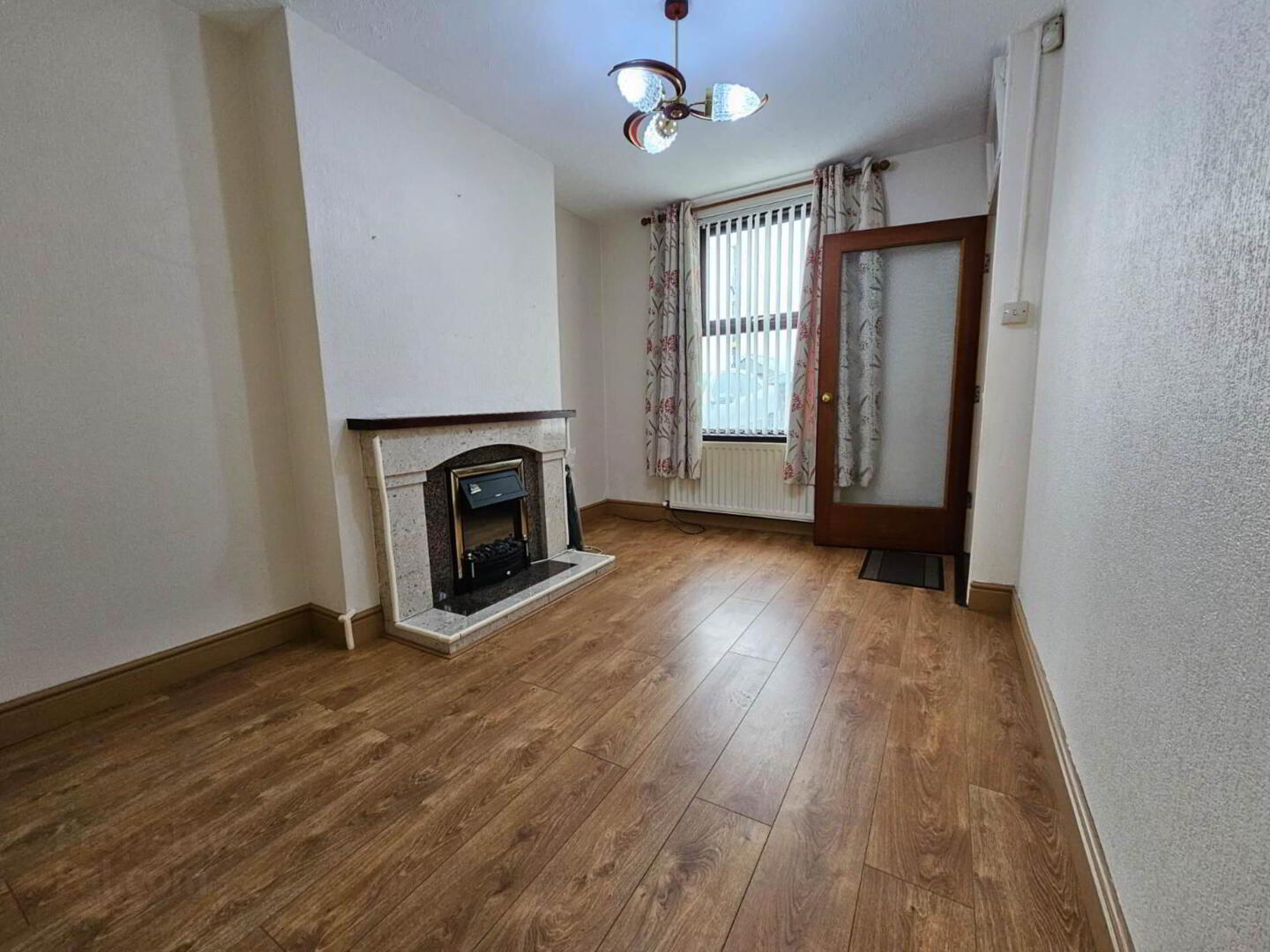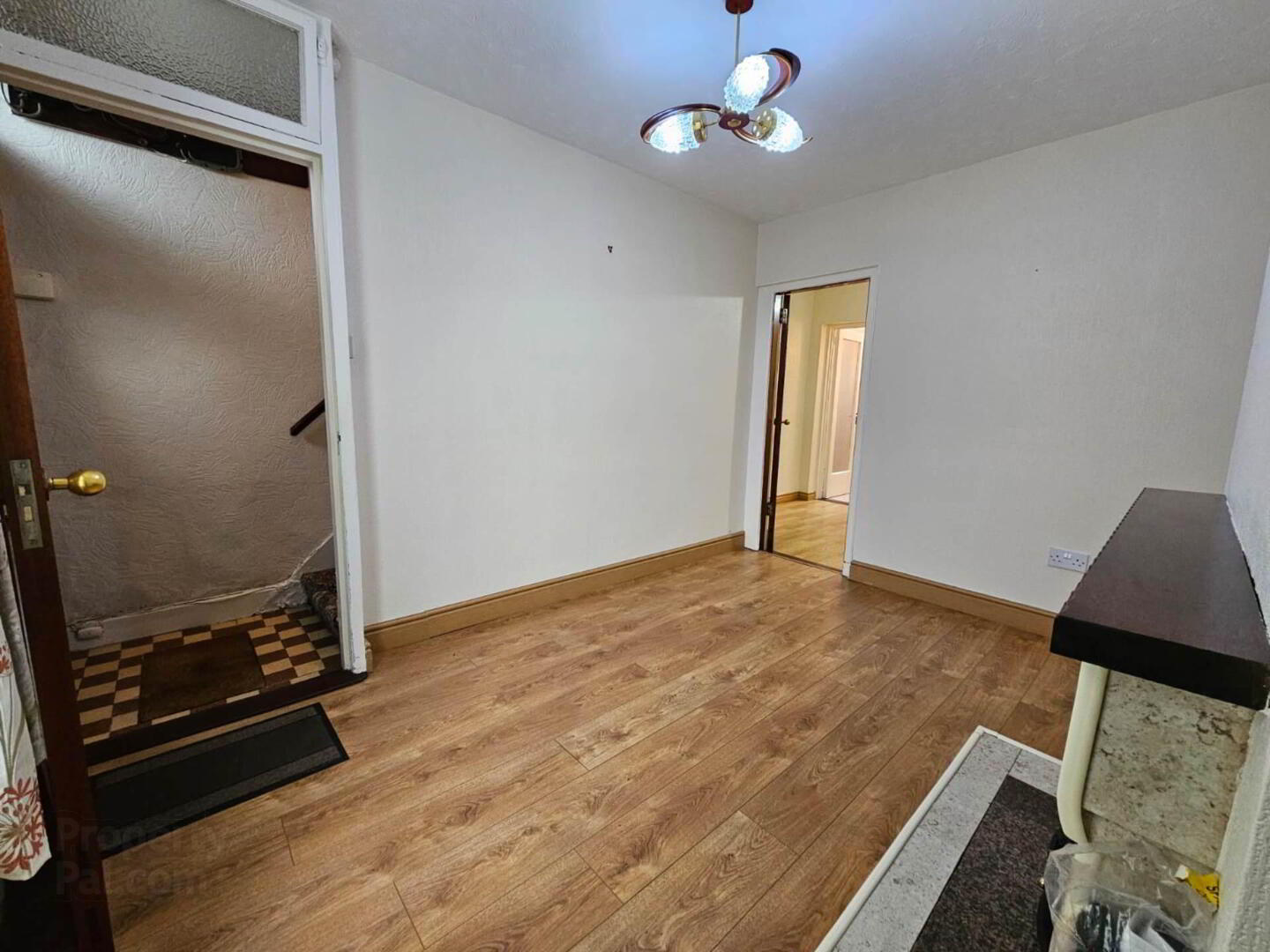


4 Mill Row,
Doagh, Ballyclare, BT39 0PN
2 Bed Terrace House
£635 per month
2 Bedrooms
1 Bathroom
2 Receptions
Property Overview
Status
To Let
Style
Terrace House
Bedrooms
2
Bathrooms
1
Receptions
2
Available From
Now
Property Features
Energy Rating
Heating
Oil
Broadband
*³
Property Financials
Deposit
£635
Property Engagement
Views Last 7 Days
558
Views All Time
2,365

Features
- Well Presented Mid Terrace Property in Popular Village Location
- Lounge with Feature Fireplace
- Separate Dining Room
- Under-stair Storage Area
- Ground Floor Bathroom with Three Piece Suite
- Fitted Kitchen
- Two Well Proportioned Bedrooms
- Garden Area to Rear
- Off Road Parking to Front
- Oil Fired Central Heating/Partial Double Glazing
Internally, the ground floor of the property consists of lounge with feature fireplace, separate dining area with under-stair storage, fitted kitchen and bathroom with a three piece suite. The first floor of the property comprises landing with shelved hotpress and two well proportioned bedrooms. Externally, the property benefits from off road parking to the front and a garden area to the rear.
Additional features of the property include oil fired central heating and partial double glazing.
RECEPTION HALLWAY:
Ceramic tiled flooring
LOUNGE: - 11'10" (3.61m) x 8'1" (2.46m)
Granite fireplace with mahogany mantle and inset electric fire. Oak laminate flooring.
KITCHEN:
Range of high and low level units with contrasting work surfaces, Single bowl stainless steel sink unit with mixer tap, cooker point, complimentary wall tiling, ceramic tiled flooring.
DINING ROOM: - 6'11" (2.11m) x 11'11" (3.63m)
Oak laminate flooring, range of high and low level units with complimentary work surfaces. Understairs storage.
BATHROOM:
Three piece suite comprising panelled bath, pedestal wash hand basin, low flush WC, wall tiling, ceramic tiled flooring.
From entrance hallway - stairs to first floor landing with built in shelved hotpress.
BEDROOM (1): - 11'10" (3.61m) x 8'10" (2.69m)
BEDROOM (2): - 11'10" (3.61m) x 7'0" (2.13m)
OUTSIDE:
Garden area to rear with parking to front.
what3words /// today.hires.carpeted
Notice
All photographs are provided for guidance only.




