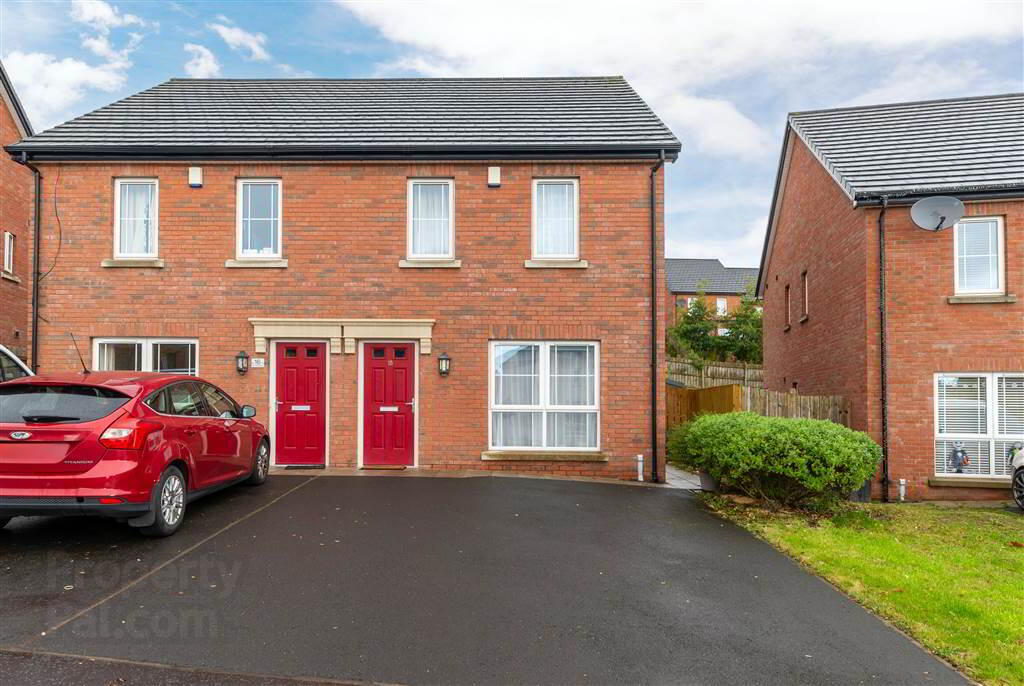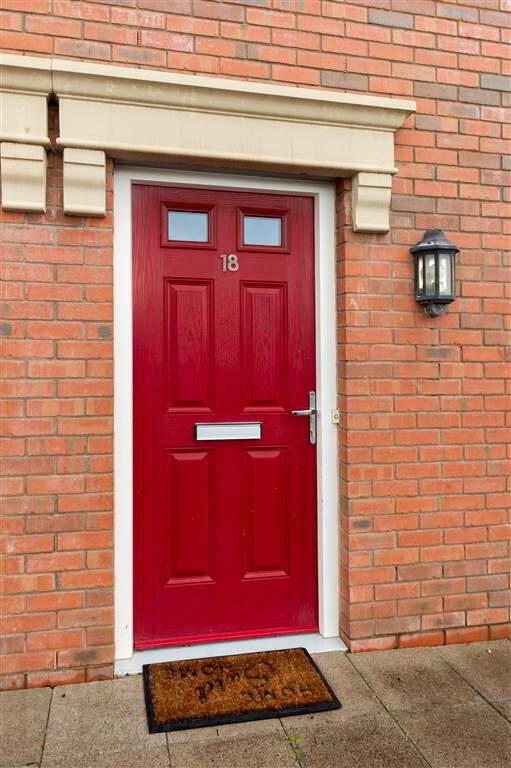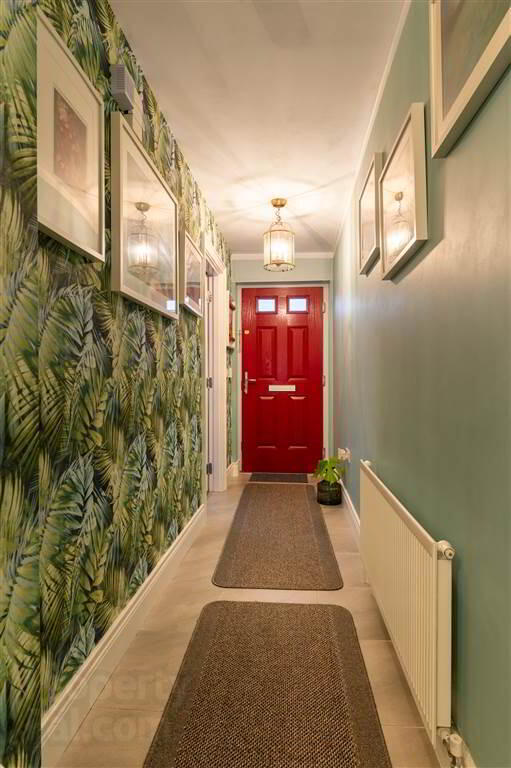


18 Mill Valley Way,
Ligoniel, Belfast, BT14 8LH
3 Bed Semi-detached House
Offers Over £199,950
3 Bedrooms
1 Reception
Property Overview
Status
For Sale
Style
Semi-detached House
Bedrooms
3
Receptions
1
Property Features
Tenure
Not Provided
Energy Rating
Property Financials
Price
Offers Over £199,950
Stamp Duty
Rates
£818.82 pa*¹
Typical Mortgage
Property Engagement
Views Last 7 Days
966
Views Last 30 Days
4,100
Views All Time
12,610

Features
- Simply Stunning Semi-Detached Family Home Situated In A Well Established Residential Location
- Three Well Proportioned Bedrooms With Master Bedroom En-Suite
- Bright & Spacious Lounge
- Modern Fitted Kitchen With Space For Dining & Snug Area
- Luxury White Bathroom Suite
- Downstairs W.C
- uPVC Double glazing
- Gas Fired Central Heating
- Tarmac Driveway For Off Street Parking For Two Spaces
- Beautiful Private Enclosed Garden To Rear With Mature Shrubs & Trees
- Finished To An Exceptional Standard Throughout
- Excellent First Time Buy
This is a home that is full of style, the high quality finish is evident in every room leaving a buyer nothing to do but unpack and enjoy. On entering you are greeted by a welcoming hallway, this leads to a cosy lounge, the contemporary kitchen is of a great size and is equipped with a range of integrated appliances. Open to a dining area & snug this space is perfect for entertaining and dining. Upstairs you will find three generous bedrooms with master bedroom en suite and a luxury white bathroom suite. Outside boasts a brick paved driveway for off street parking for two vehicles. The vendor has lovingly transformed the rear garden into her own little sanctuary, with an array of mature shrubs, trees and flowers this outside space will certainly appeal to any garden enthusiast.
Properties of this calibre do not come up often, prompt viewing is a must to avoid disappointment.
Ground Floor
- HALLWAY:
- Ceramic tiled flooring, double panelled radiator.
- LOUNGE:
- 3.86m x 3.48m (12' 8" x 11' 5")
Double panelled radiator. - KITCHEN WITH SNUG :
- 5.51m x 4.62m (18' 1" x 15' 2")
Excellent range of high and low level units, Formica work surfaces, 4 ring gas hob & built in electric oven with stainless steel extractor fan, integrated dishwasher, integrated washing machine, space for American style fridge & freezer or space for integrated fridge / freezer, recessed spot lighting, ceramic tiled flooring, double panelled radiator, gas fired central heating boiler, space for casual dining. - DOWNSTAIRS W.C:
- Low flush W.C, pedestal wash hand basin with mixer taps, ceramic tiled flooring, double panelled radiator, storage cupboard.
First Floor
- LANDING:
- Access to roofspace (insulated).
- BEDROOM (1):
- 4.17m x 2.84m (13' 8" x 9' 4")
Double panelled radiator. - ENSUITE SHOWER ROOM:
- White suite comprising of shower enclosure, 1/2 pedestal wash hand basin with mixer taps, low flush W.C, partly tiled walls, recessed spot lighting, extractor fan, chrome towel radiator.
- BEDROOM (2):
- 2.9m x 2.16m (9' 6" x 7' 1")
Double panelled radiator. - BEDROOM (3):
- 2.9m x 2.36m (9' 6" x 7' 9")
Double panelled radiator. - BATHROOM:
- White suite comprising of panelled bath with bath / shower mixer taps, low flush W.C, pedestal wash hand basin with mixer taps, ceramic tiled flooring, partly tiled walls, recessed spot lighting, extractor fan, chrome towel radiator.
Outside
- To the front: Tarmac driveway for off street car parking for two cars.
To the rear: Extensive garden laid in lawn, patio area, mature shrubs & trees, outside light & tap, enclosed by fencing.
Directions
Mill Valley



