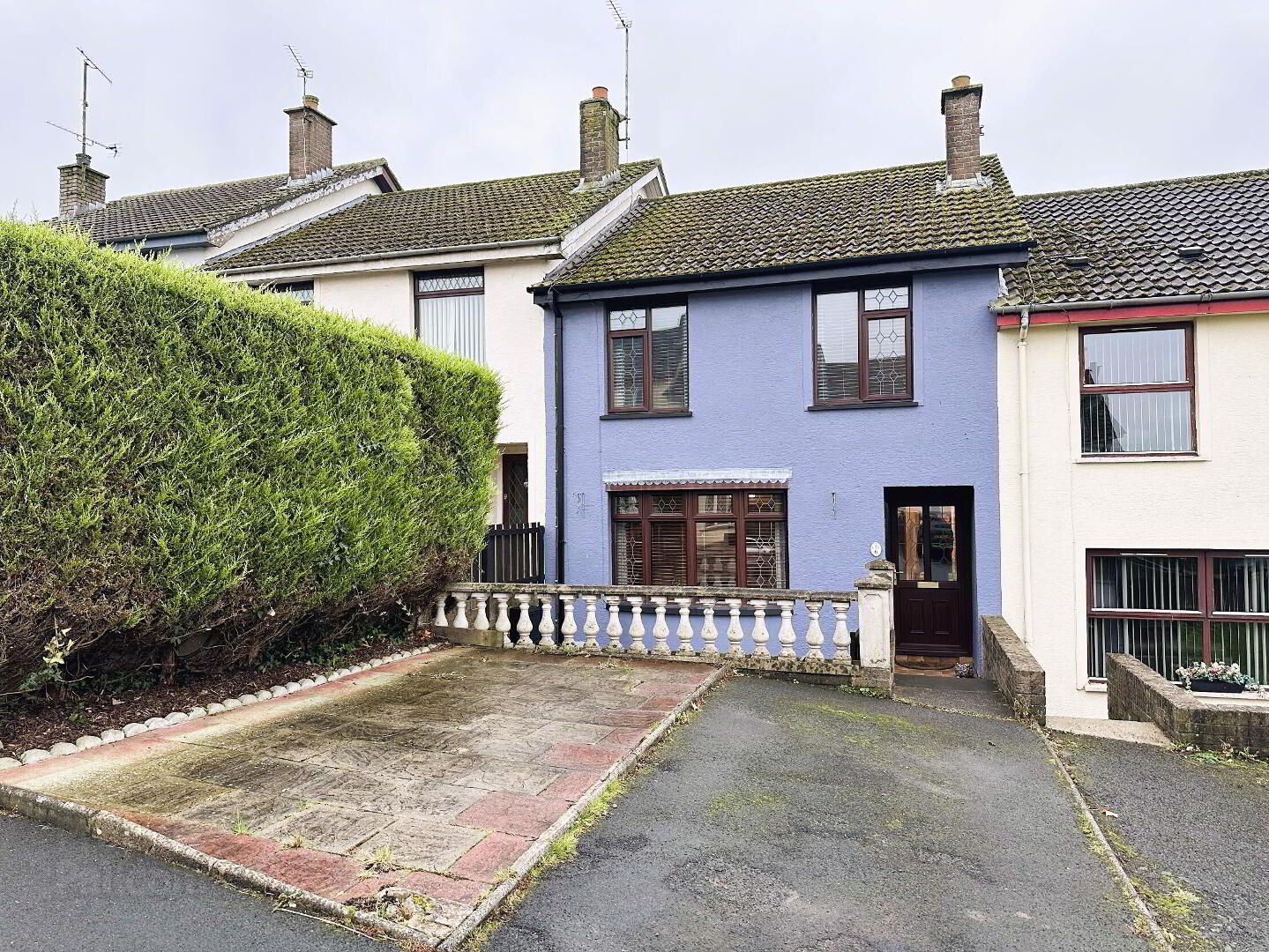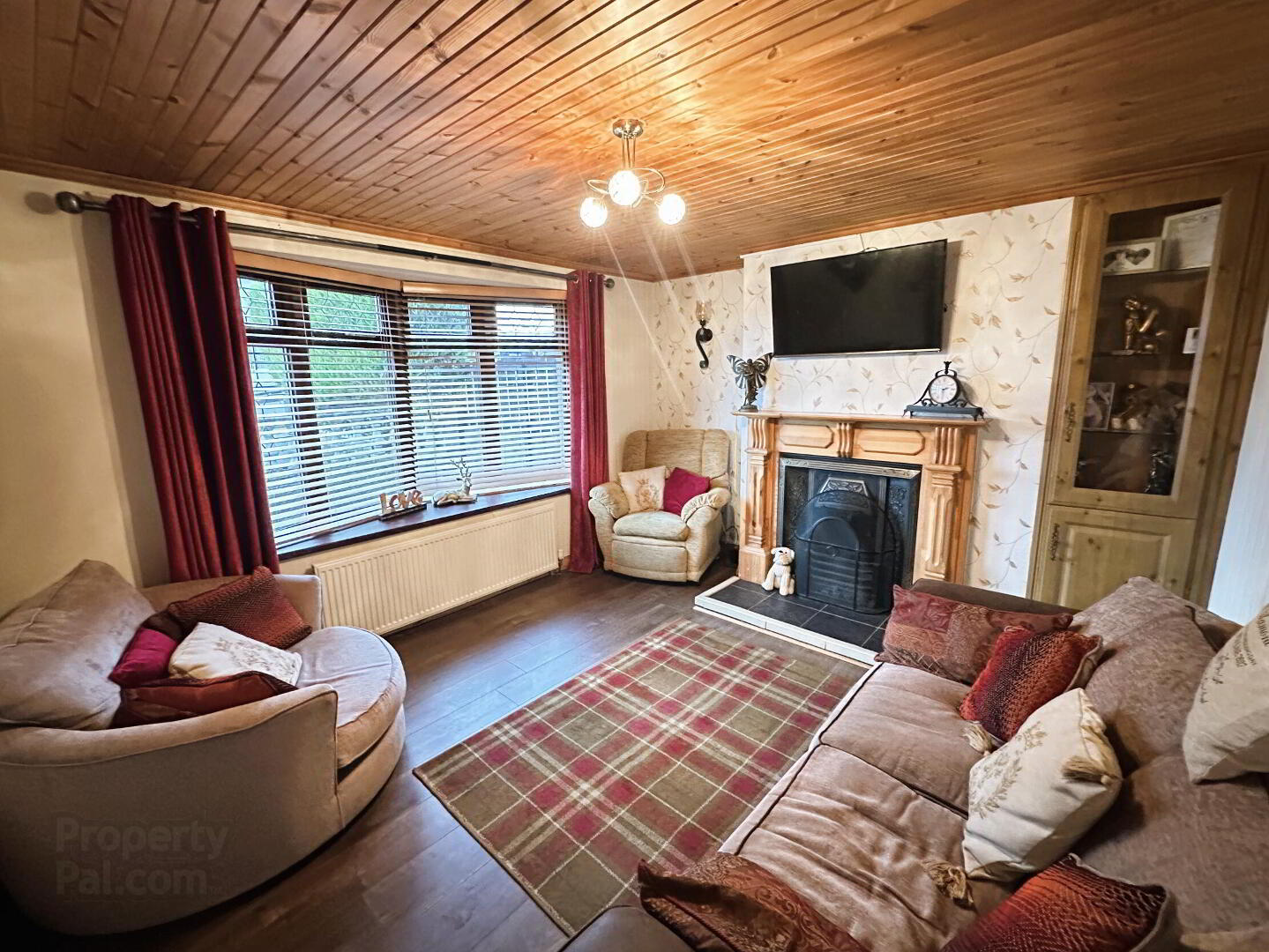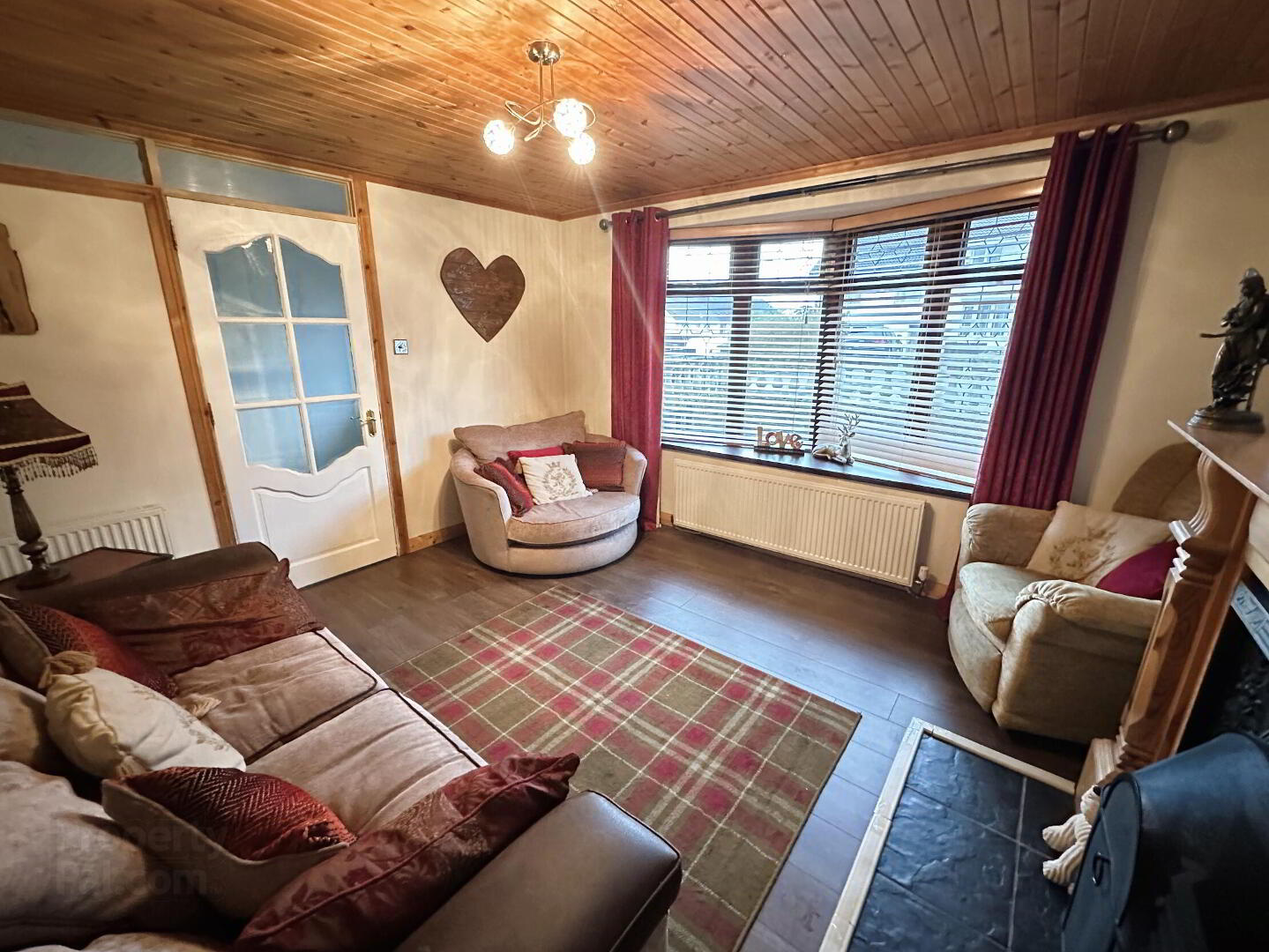


6 Hillhead Drive,
Banbridge, BT32 3XE
3 Bed Terrace House
Price £125,000
3 Bedrooms
1 Bathroom
1 Reception
Property Overview
Status
For Sale
Style
Terrace House
Bedrooms
3
Bathrooms
1
Receptions
1
Property Features
Tenure
Not Provided
Energy Rating
Broadband
*³
Property Financials
Price
£125,000
Stamp Duty
Rates
£682.36 pa*¹
Typical Mortgage
Property Engagement
Views Last 7 Days
932
Views All Time
4,933

Features
- Gas Fired Central Heating
- PVC Double Glazing
- Modern Fitted Kitchen
- Superb Luxury Bathroom Suite (2023)
- Driveway To Front
- Viewing Recommended
Superb 3 Bedroom Mid Terrace Property
An attractive 3 bedroom mid terrace benefiting from off road parking to the front and offering spacious, well presented accommodation with modern kitchen and superb new bathroom. The property enjoys an excellent position only a 'stones throw' from Bridge Primary School and only a short walk from local shops and the town centre. Holding wide appeal to a wide variety of prospective purchasers early viewing is strongly recommended.
- Entrance Hall
- PVC double glazed front door, laminate wooden floor, telephone point, tongue and groove panelled ceiling, double radiator.
- Lounge 13' 4'' x 11' 5'' (4.06m x 3.48m)
- Attractive cast iron fireplace with tiled hearth and feature pine surround, built-in glazed display cupboard, laminate wooden floor, bow window, tongue and groove panelled ceiling, TV point, 2 radiators.
- Kitchen / Dining 17' 7'' x 11' 4'' (5.36m x 3.45m)
- Full range of high and low level fitted modern units incorporating 1/2 bowl stainless steel sink unit and mixer tap, built-in double oven and ceramic hob with stainless steel extractor hood, fan and light, plumbing for a dishwasher and washing machine. Part tiled walls, fully tiled floor, large understairs storage cupboard with light, recessed ceiling spots, double and single radiators.
- Rear Porch
- PVC double glazed back door, tongue and groove panelled ceiling, tiled floor.
- WC 5' 5'' x 2' 8'' (1.65m x 0.81m)
- With low flush WC and wash hand basin, tiled floor, tongue and groove panelled ceiling with recessed spot lighting, 1 radiator.
- 1st Floor
- Landing, airing and storage cupboards.
- Bedroom 1 11' 4'' x 10' 2'' (3.45m x 3.10m)
- Built-in robe, laminate wooden floor, 1 radiator.
- Bedroom 2 11' 6'' x 9' 10'' (3.50m x 2.99m)
- Built-in sliderobe unit, built-in robe, laminate wooden floor, 1 radiator.
- Bedroom 3 8' 7'' x 7' 3'' (2.61m x 2.21m)
- Laminate wooden floor, 1 radiator.
- Bathroom 7' 6'' x 6' 6'' (2.28m x 1.98m)
- Luxury white suite fitted in 2023 comprising built in furniture with concealed WC, wash hand basin with mixer tap, freestanding bath with separate freestanding mixer tap shower attachment and corner shower cubicle with Mira Decor electric shower unit, fully tiled walls and floor, heated chrome towel radiator.
- Outside
- Tarmac driveway with paved seating area. Fully enclosed rear in attractive pebbles, outside lighting, water tap and garden shed.






