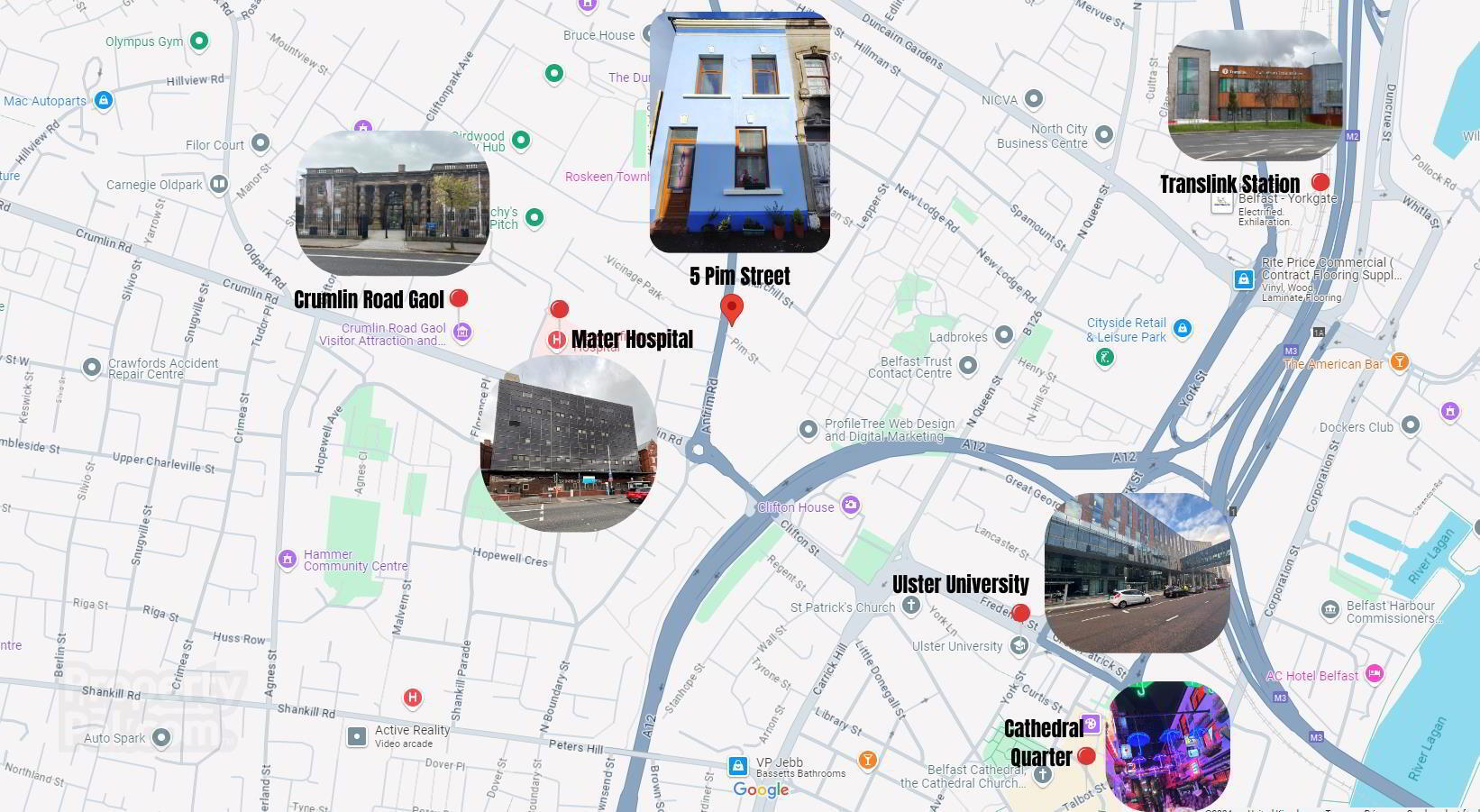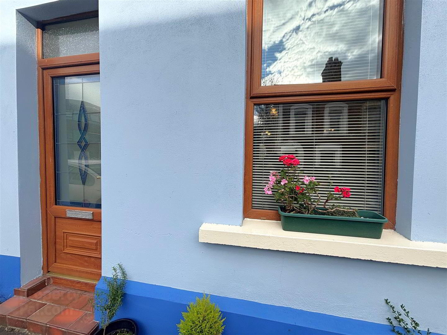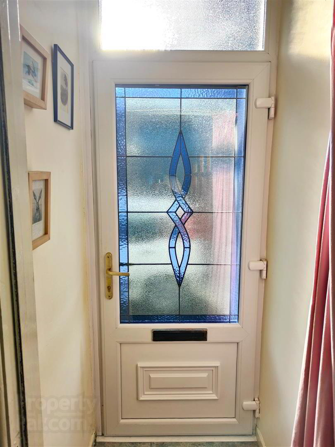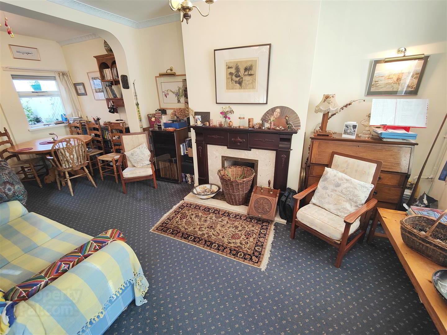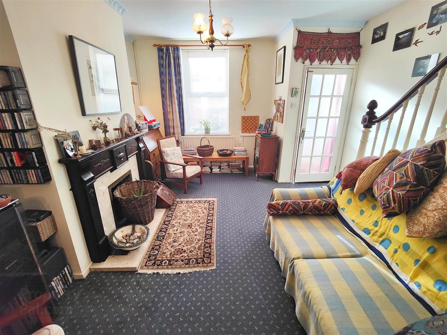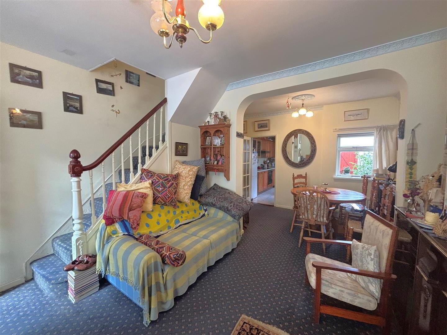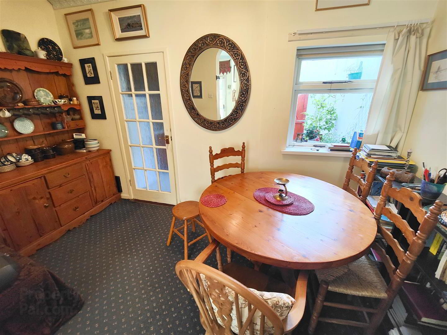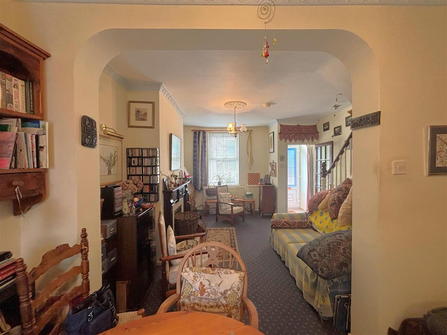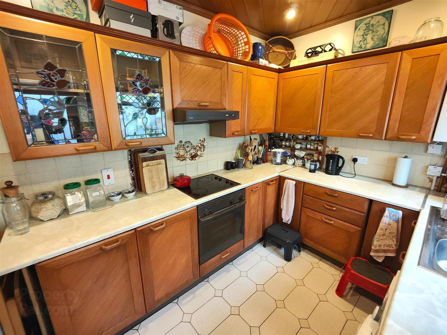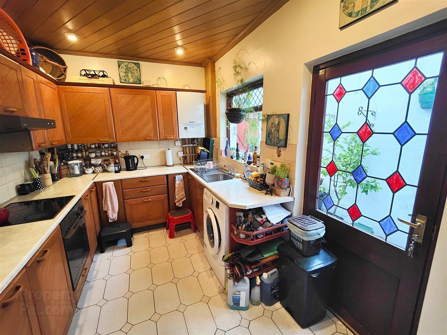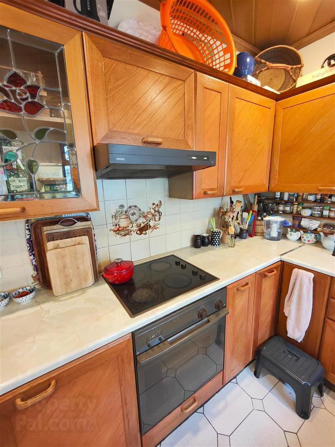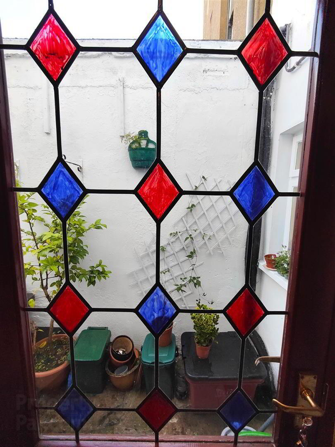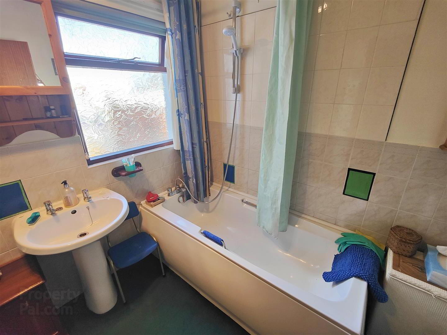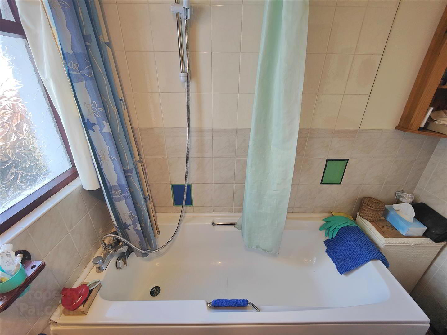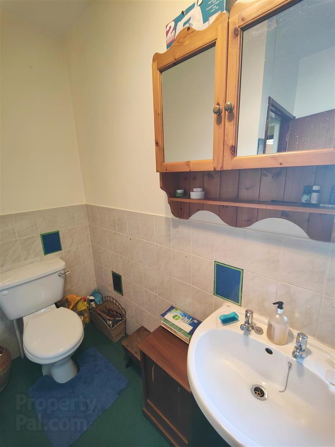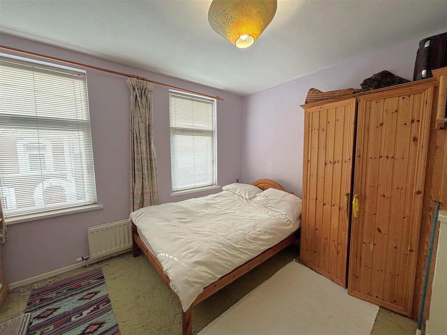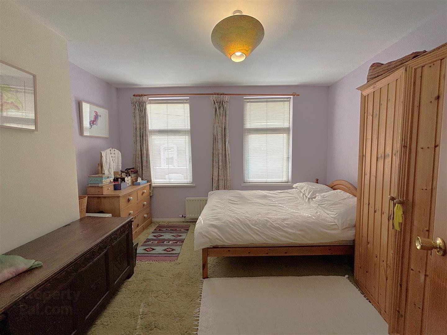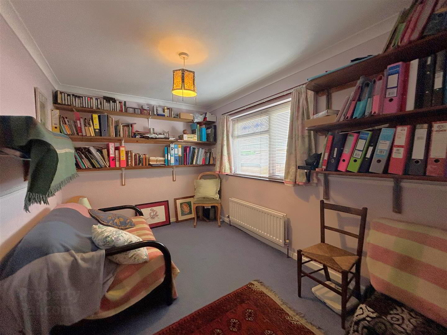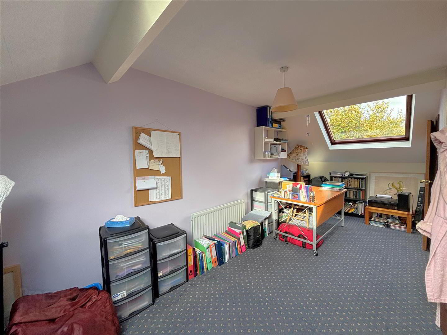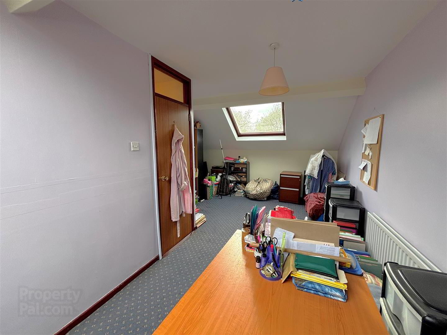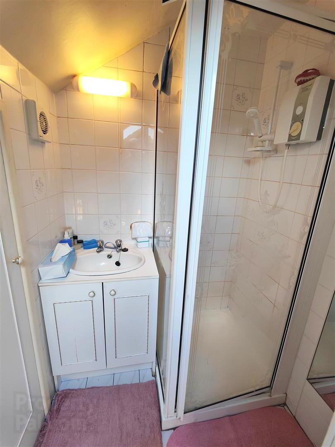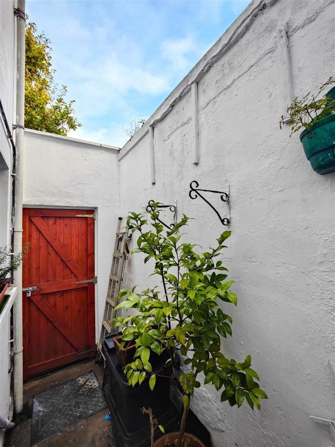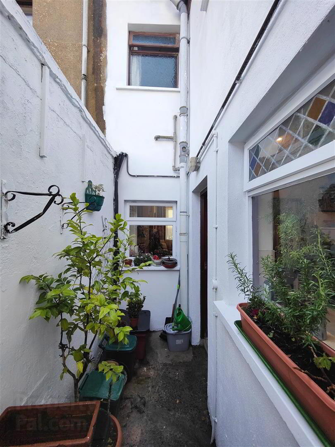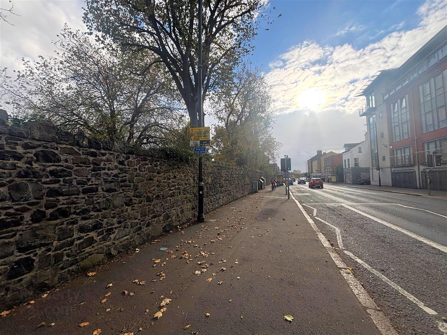5 Pim Street,
Belfast, BT15 2BN
3 Bed Semi-detached House
Offers Around £164,950
3 Bedrooms
1 Bathroom
1 Reception
Property Overview
Status
For Sale
Style
Semi-detached House
Bedrooms
3
Bathrooms
1
Receptions
1
Property Features
Tenure
Freehold
Energy Rating
Broadband
*³
Property Financials
Price
Offers Around £164,950
Stamp Duty
Rates
£719.48 pa*¹
Typical Mortgage
Legal Calculator
In partnership with Millar McCall Wylie
Property Engagement
Views Last 7 Days
176
Views Last 30 Days
806
Views All Time
6,390
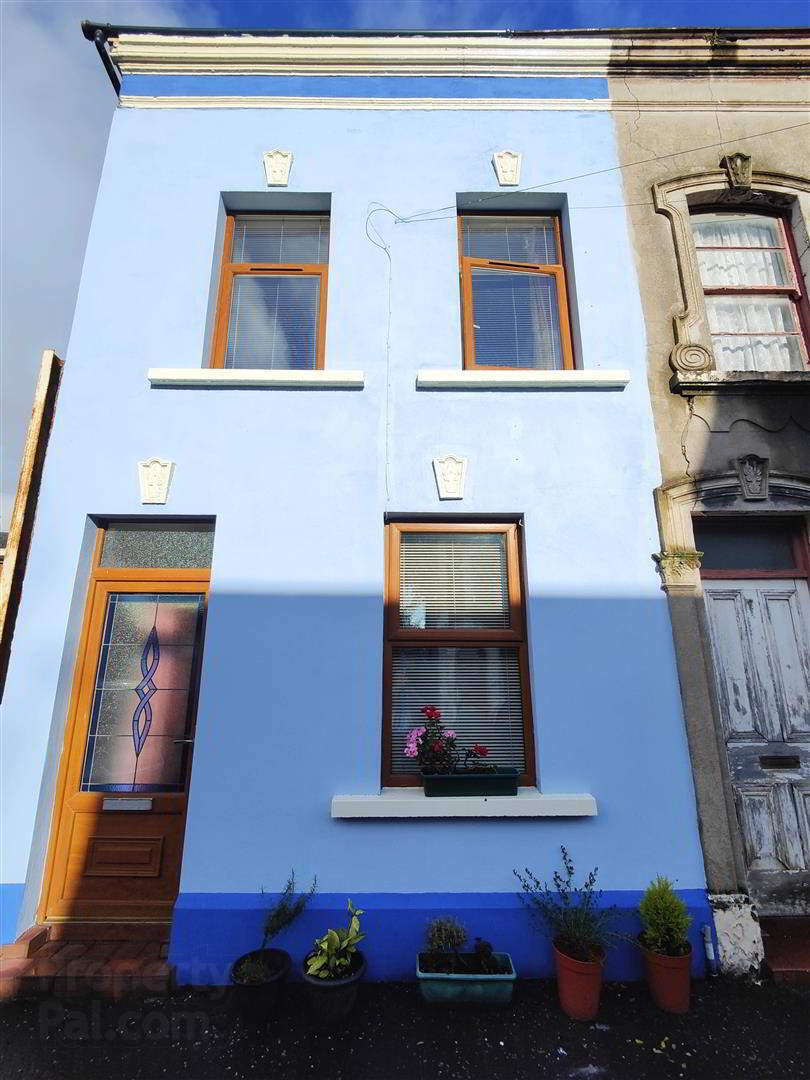
Features
- Attractive Period Semi Detached Villa
- 3 Bedrooms Through Lounge
- Cottage Style Fitted Kitchen
- Classic White Bathroom Suite
- Upvc Double Glazed Windows To Front Elevation
- Gas Central heating
- En-suite Shower Room
- Cul-De-Sac Location
- Within Walking Distance Of The City
- Within Touching Distance Of The New University
A unique period town terrace holding a cul de sac position close to the City and Belfast's New University, which has benefitted from a modernisation programme in past years. The modern interior comprises 3 bedrooms, through lounge, cottage style fitted kitchen with built-in oven and hob and classic white bathroom suite. The dwelling further offers gas central heating, en-suite Shower room to second floor, upvc double glazed windows to front elevation and has undergone improvement works in past years and been presented to a high standard throughout by the present owner.
Positioned within walking distance of the city and the cathedral area this is a home with unlimited potential, making viewing a must.
- Enclosed Entrance porch
- Upvc double glazed entrance door.
- Open Entrance Hall
- Through Lounge 6.66 x 4.00 (21'10" x 13'1")
- Attractive hardwood fireplace marble inset, panelled radiator.
- Dining Area
- Understair storage, panelled radiator.
- Kitchen 3.81 x 2.52 (12'5" x 8'3")
- Single drainer stainless steel sink unit, extensive range of high and low level units, formica worktops, built-under oven and ceramic hob, extractor fan, fridge/freezer space, plumbed for washing machine, panelled radiator, ceramic tiled floor, partly tiled walls, wall mounted gas boiler.
- First Floor
- Landing
- Bedroom 3.95 x 3.48 (12'11" x 11'5")
- Airing cupboard, range of built-in robes, shelving.
- Bathroom
- White suite comprising panelled bath, telephone hand shower, pedestal wash hand basin, low flush wc, panelled radiator, half tiled walls.
- Bedroom 3.57 x 3.48 (11'8" x 11'5")
- Shelving, panelled radiator.
- Second Floor
- Landing
- Bedroom 6.58 x 3.91 (21'7" x 12'9")
- Twin velux rooflights
- En-suite shower Room
- White suite comprising shower cubical, electric shower, vanity unit, fully tiled walls, ceramic tiled floor, built-in storage.
- Enclose Rear Yard
- Open aspect to rear.


