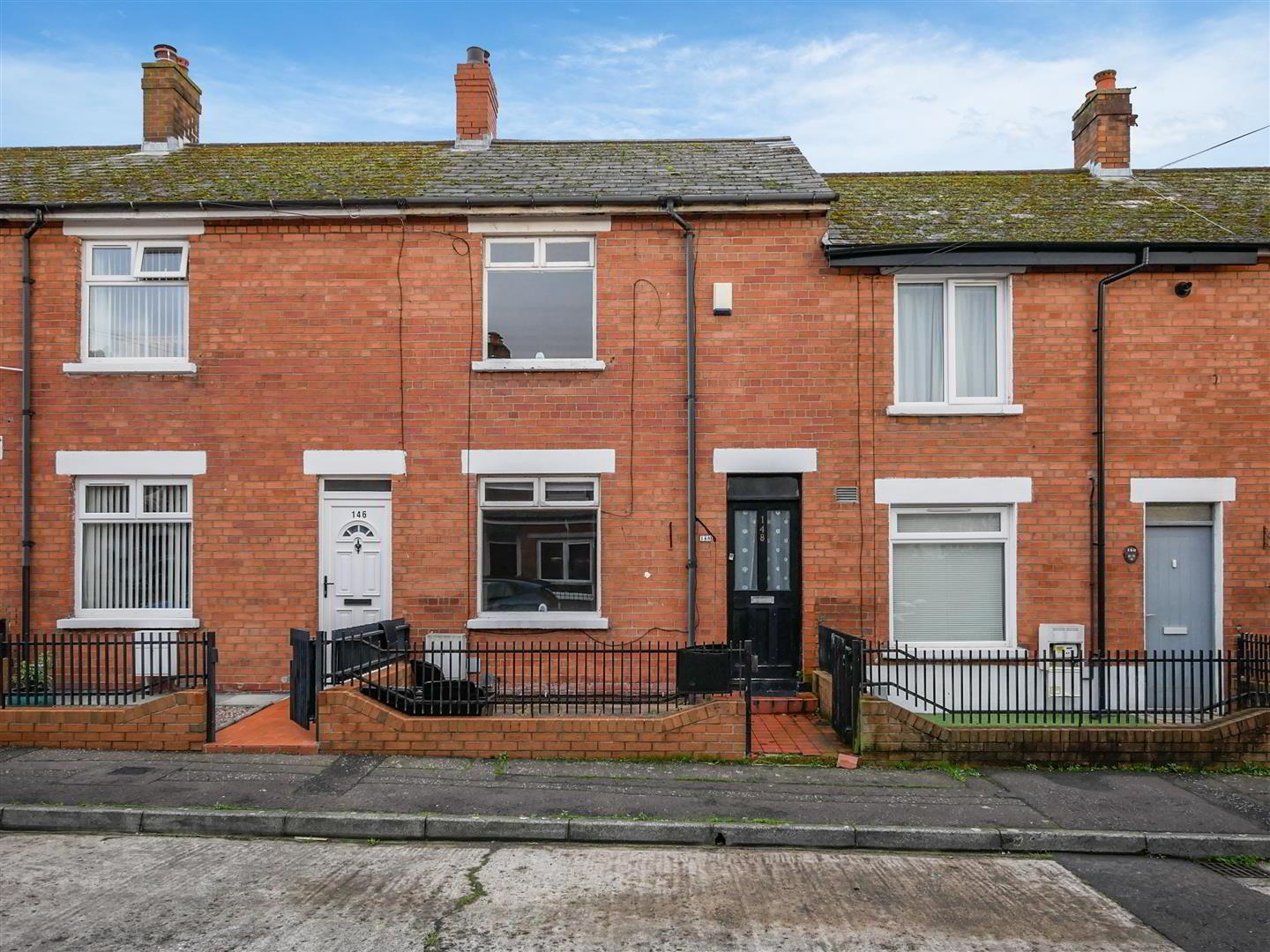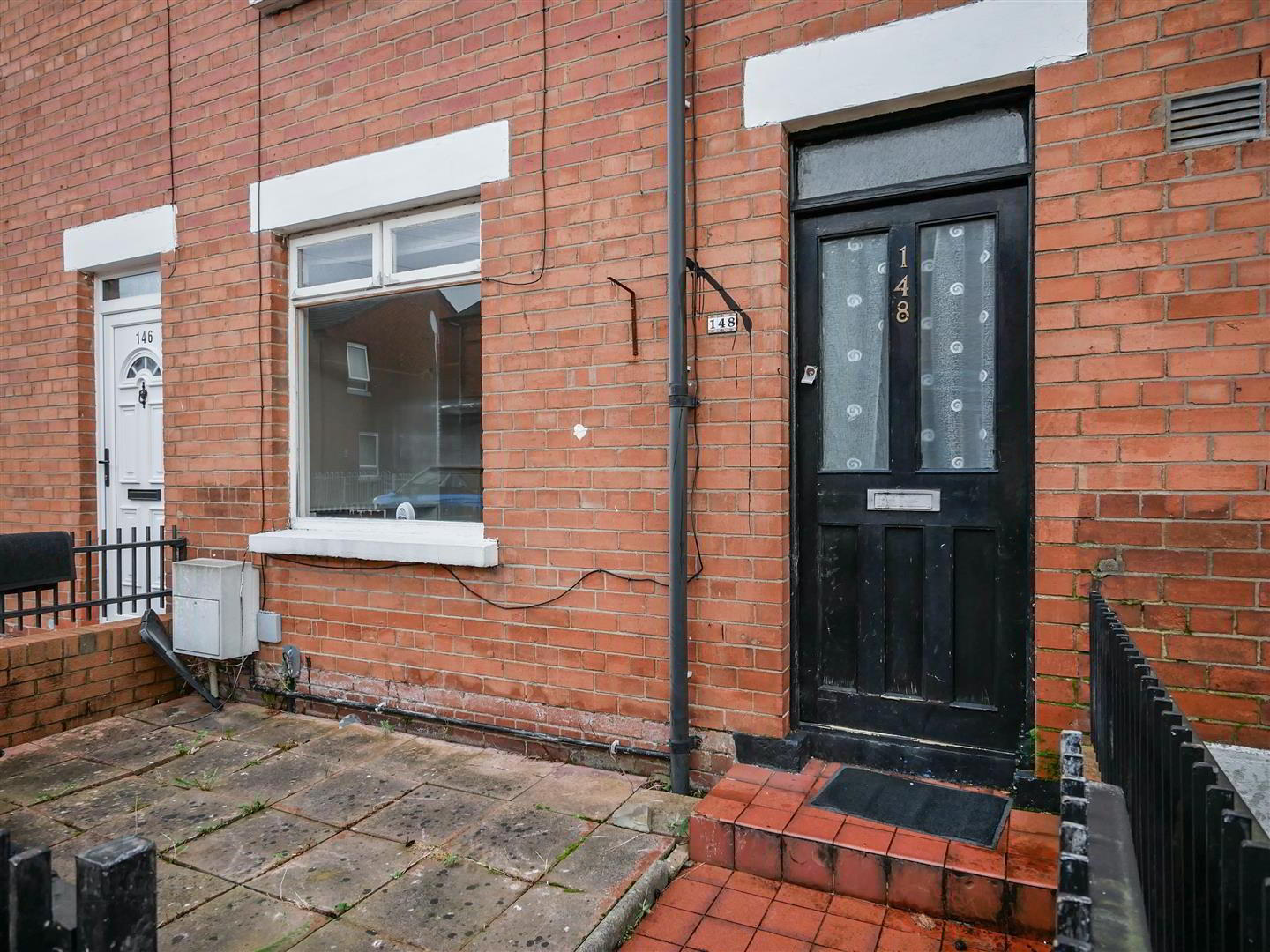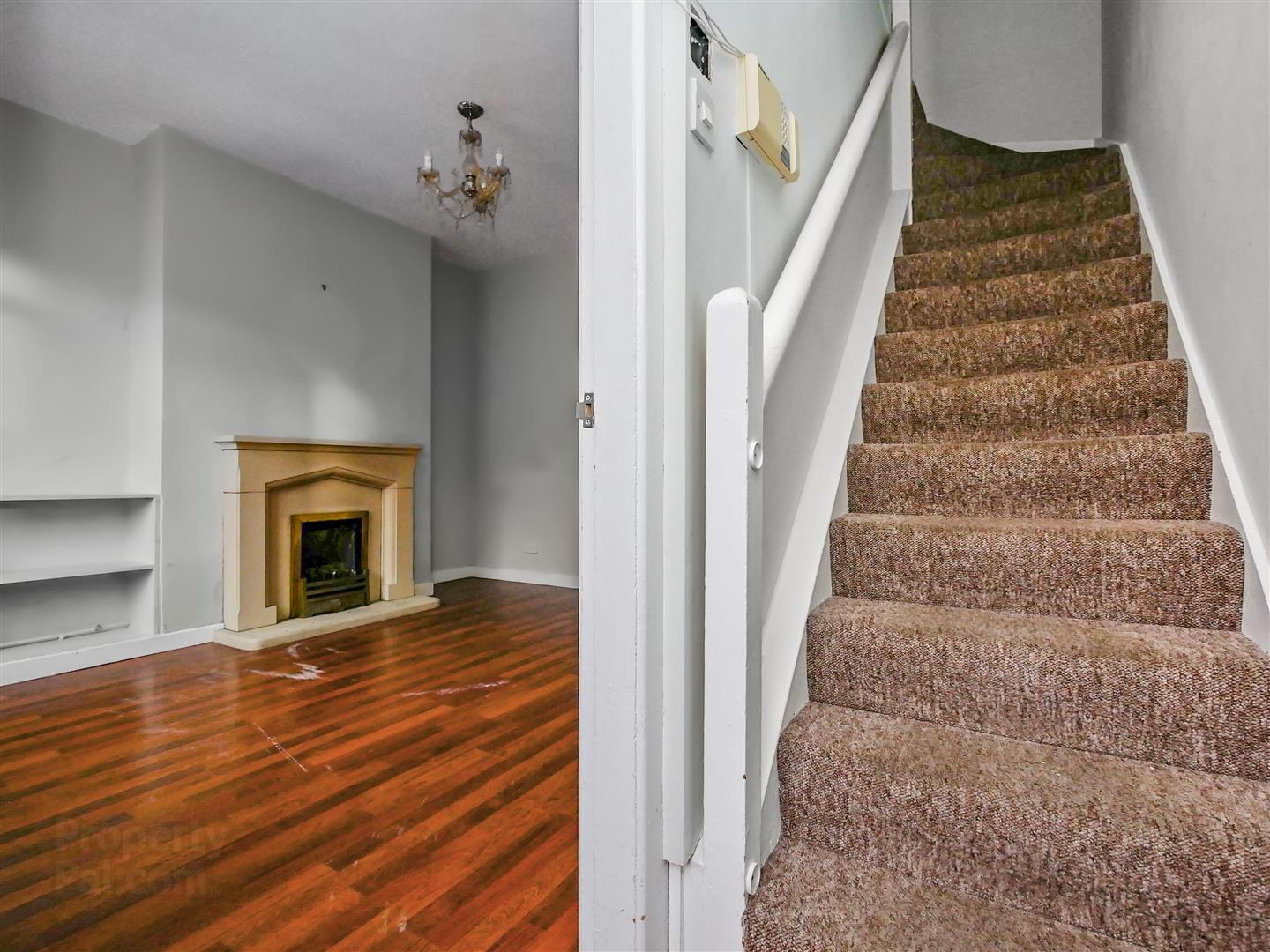


148 Roslyn Street,
Ravenhill / Cregagh Road, Belfast, BT6 8JL
2 Bed Terrace House
Asking Price £105,000
2 Bedrooms
1 Bathroom
2 Receptions
Property Overview
Status
For Sale
Style
Terrace House
Bedrooms
2
Bathrooms
1
Receptions
2
Property Features
Tenure
Leasehold
Energy Rating
Broadband
*³
Property Financials
Price
Asking Price £105,000
Stamp Duty
Rates
£750.59 pa*¹
Typical Mortgage
Property Engagement
Views Last 7 Days
868
Views All Time
5,089

Features
- Red Brick Mid-Terrace Home
- Two Good Sized Bedrooms
- Two Reception Rooms
- Spacious Fitted Kitchen
- White Bathroom Suite
- Gas Fired Central Heating
- Hardwood Single Glazed Windows
- Convenient Location within walking distance to Belfast city centre
- Excellent First Time Purchase and/or Investment
Roslyn street is conveniently found just off Ravenhill Avenue, offering residents easy access to the Ravenhill & Cregagh / Woodstock road and all the shops, cafés, schools, parks and public transport links that are found in the local area.
This red brick mid-terrace home comprises of two reception rooms, fitted kitchen, two good sized bedrooms and white bathroom suite on the first floor. In addition to this the property is also serviced with gas fired central heating and hardwood single glazed windows. Externally there is small enclosed yards to the front and rear.
Although in need of modernisation, this property is chain free and has been competitively priced, making it a fantastic purchase for a first time buyer or investor looking for a property in a popular location within walking distance of Belfast city centre. With demand for properties in the area continuing to climb, we don't anticipate this one sitting around for long so would recommend that you arrange a viewing at your earliest convenience.
- Entrance Hall
- Glazed hardwood front door opens onto entrance hall with laminate flooring.
- Lounge 3.92m x 3.47m (12'10" x 11'4")
- Laminate flooring.
- Dining Room 4.36m x 2.15m (14'3" x 7'0")
- Laminate flooring. Access to under stair storage.
- Spacious Fitted Kitchen 3.44m x 2.69m (11'3" x 8'9")
- Fitted kitchen with selection of upper and lower level units complete with formica worktops and stainless steel sink and drainer. Part tiled walls and tiled flooring. Access to gas boiler. Glazed upvc door opens onto enclosed rear yard.
- First Floor
- Bedroom 1 4.35m x 3.00m (14'3" x 9'10")
- Spacious double bedroom with mirrored slide robes.
- Bedroom 2 3.03m x 2.08m (9'11" x 6'9")
- White Bathroom Suite 2.14m x 2.12m (7'0" x 6'11")
- White bathroom suite comprising of panelled bath with overhanging shower attachment, pedestal wash hand basin and low flush w.c. Part tiled walls and tiled flooring.
- Property Exterior
- Enclosed yards to the front and rear of the property.
- Disclaimer
- Please note that none of the appliances or services have been tested and we cannot guarantee that they are full working order.




