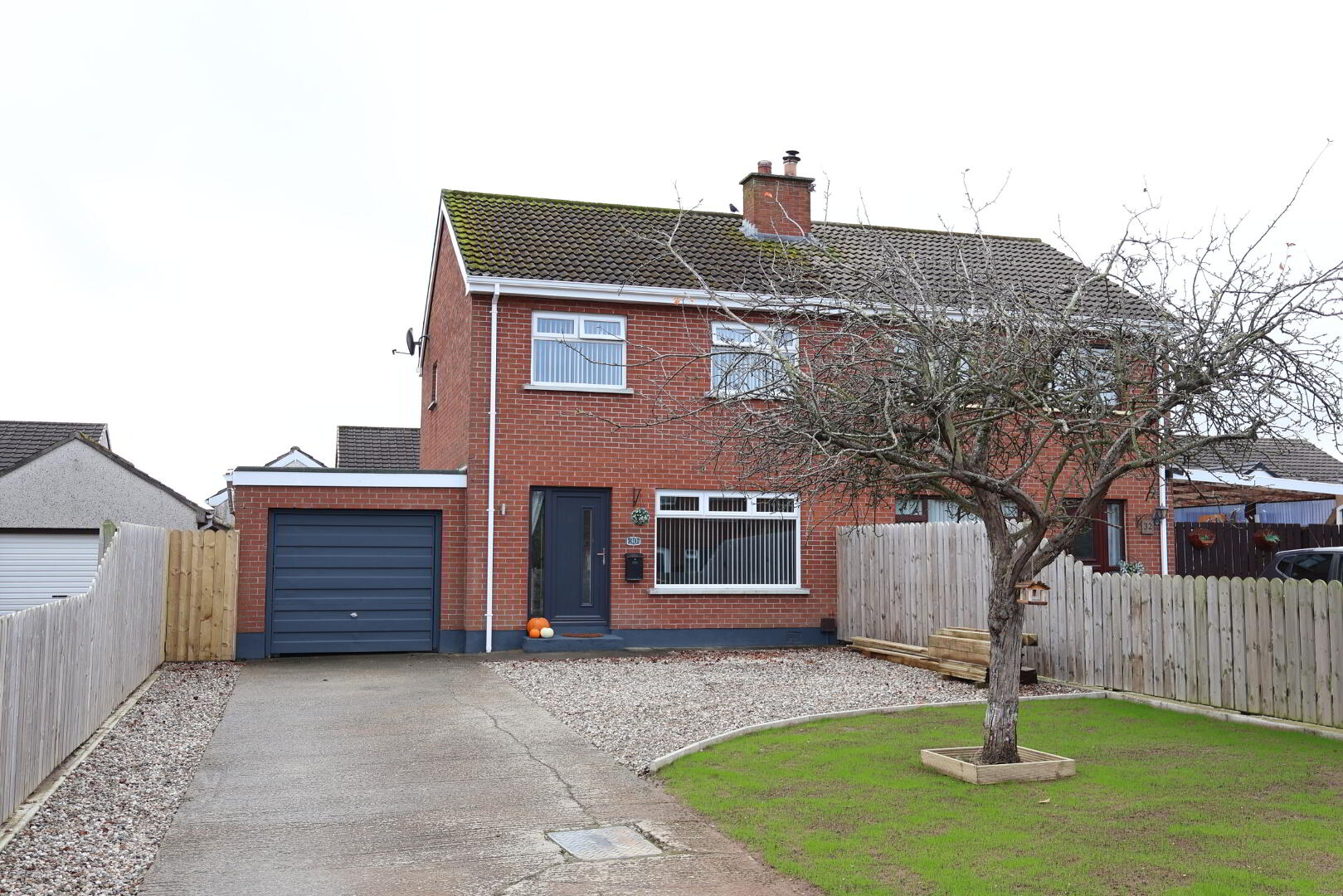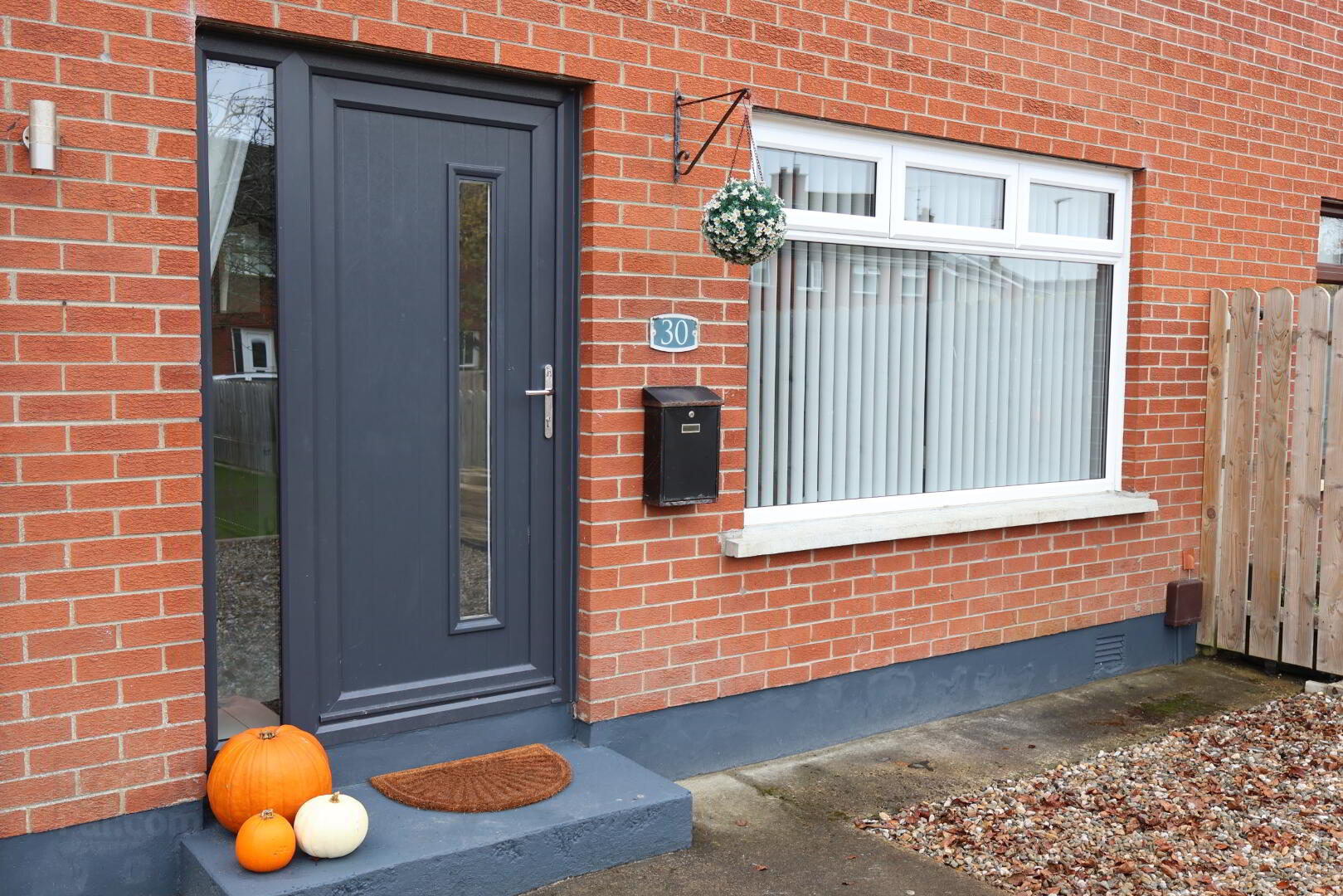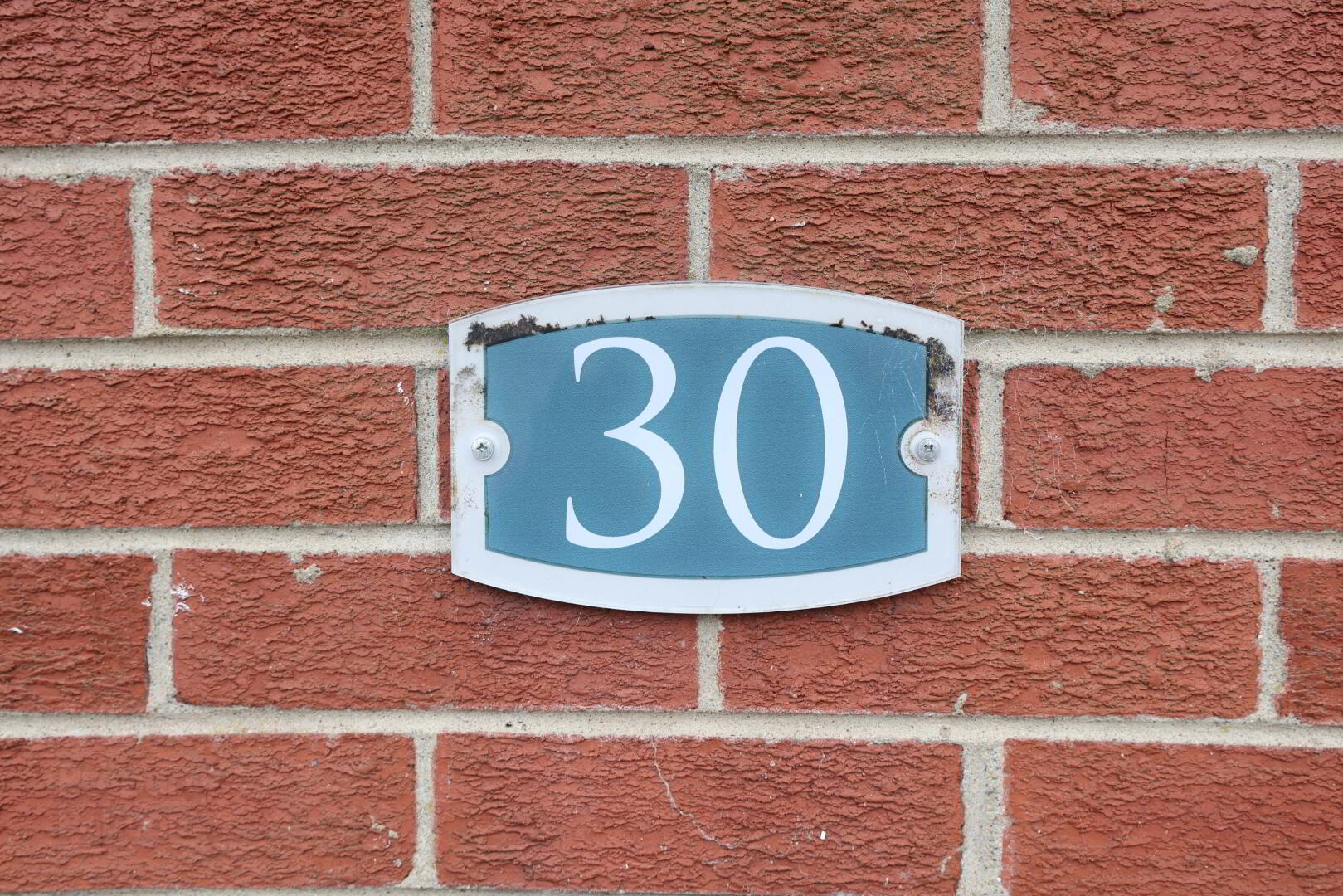


30 Castle Park,
Limavady, BT49 0SB
3 Bed Semi-detached House
Sale agreed
3 Bedrooms
1 Bathroom
1 Reception
Property Overview
Status
Sale Agreed
Style
Semi-detached House
Bedrooms
3
Bathrooms
1
Receptions
1
Property Features
Tenure
Not Provided
Heating
Oil
Broadband
*³
Property Financials
Price
Last listed at £159,950
Rates
£931.38 pa*¹
Property Engagement
Views Last 7 Days
53
Views Last 30 Days
280
Views All Time
5,466

Features
- Recently Refurbished Semi Detached House Situated In Popular Residential Location Ideal For First Time Buyer.
- Living Room With Hole-In-Wall Fireplace and Herringbone Floor.
- Three Bedrooms, Master Bedroom With Excellent Range Of Built In Sliding Robes.
- Modern Bathroom Comprising White Three Piece Suite With Electric Shower Over Bath.
- Kitchen / Dining Area With Excellent Range Of Contemporary Shaker Style Units Incorporating Hob & Oven.
- Entrance Hall With Porcelain Tiled Floor & Laundry Room / Utility Room Off Kitchen.
- Key Features Include; Oil Fired Central Heating System, Double Glazed Windows and Doors, In uPVC Frames, Feature Integral Doors, Rewired and Replumbed, Insulated To A High Standard, Modern Tiling, Spacious Driveway, Integral Garage.
Property Details:
Ground Floor :........................................................
Entrance Hall :Upvc composite front door with double glazed centre light and side screen Porcelain matt tiled floor. Recessed lights to ceiling. New contemporary staircase.
Living Room :14'10 x 11'4 Feature hole - in - wall fireplace with tiled inset and colonial white granite hearth walnut herringbone floor.
Kitchen/Dining Area :17'10 x 9'6 Excellent range of contemporary shaker style units with matching worktops. Ceramic single band sink unit and drainer with chrome mixer taps. Feature tiling to walls and floor. Recessed lights to ceiling. Beko integral dishwasher. Bosch eyelevel oven & Neff four ring induction hob with feature canopy housing concealed extractor fan. Upvc french doors leading out to raised timber decking
Store :10'2 x 9'4.
First Floor :........................................................
Landing :Carpet flooring.
Bedroom [1] :Excellent range of built in sliding robes. Carpet flooring.
Bedroom [2] :Carpet flooring.
Bedroom [3] :8'8 x 8'6 Carpet flooring.
Bathroom :6'4 x 5'6 White, modern three piece suite comprising `P' shaped bath with shower screen and overhead rain shower. Vanity unit and low flush w.c. Feature tiling to with and floor. Recessed lights to ceiling.
Roofspace :Approached by slingsby ladder. Very well insulated.
Exterior :Excellent site with front garden laid out in lawns and trees with concrete driveway and washed stone parking area leading to Integral Garage. Rear garden with raised timber decking enclosed by timber fence. Pvc oil tank.
Integral Garage :14'6 x 10'2 Oil fired condensing boiler. Plumbed for washing machine. Hot and cold water supply. New Joule hot tank with pressurised water system.




