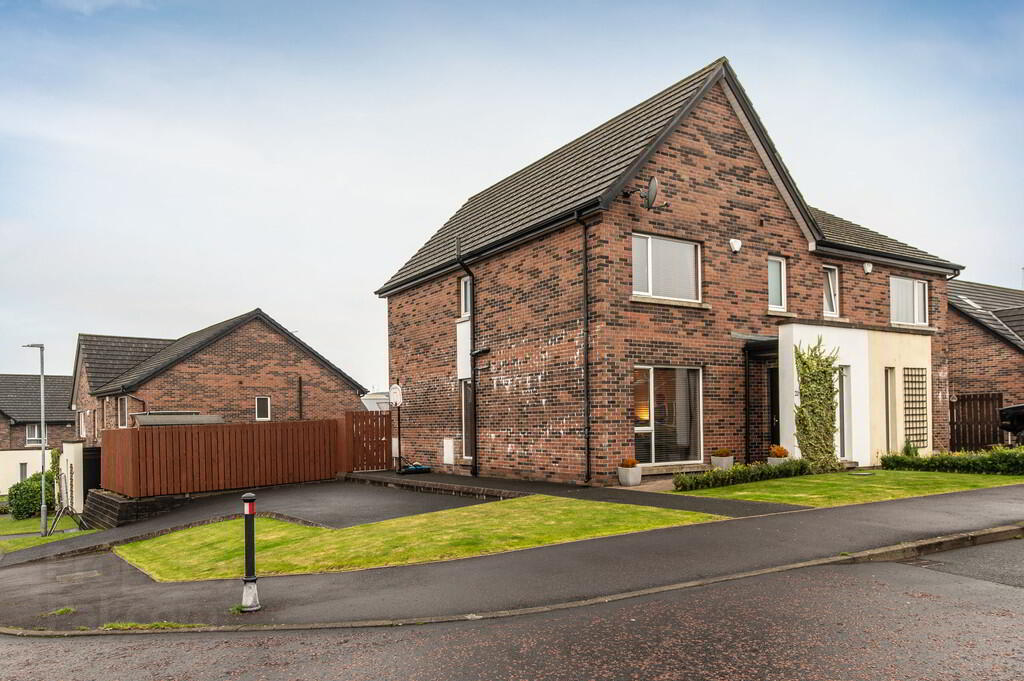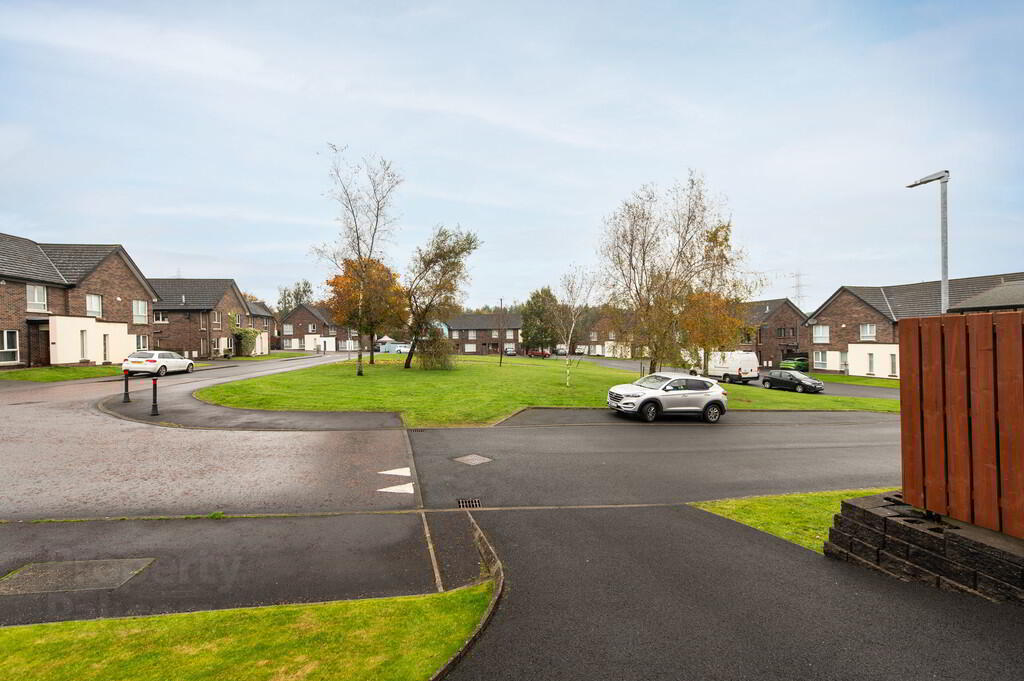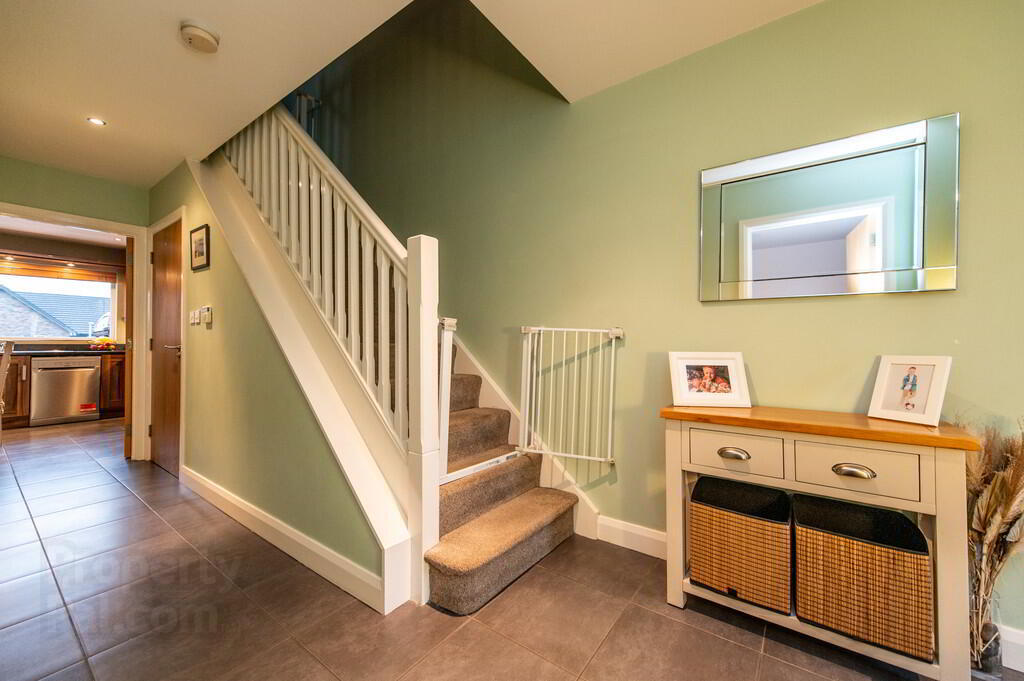


21 Rogan Wood,
Antrim Road, Newtownabbey, BT36 4BG
3 Bed Semi-detached House
Offers Over £219,950
3 Bedrooms
2 Bathrooms
1 Reception
Property Overview
Status
For Sale
Style
Semi-detached House
Bedrooms
3
Bathrooms
2
Receptions
1
Property Features
Tenure
Not Provided
Energy Rating
Broadband
*³
Property Financials
Price
Offers Over £219,950
Stamp Duty
Rates
£1,187.68 pa*¹
Typical Mortgage
Property Engagement
Views Last 7 Days
969
Views All Time
6,166

Features
- Superb semi detached villa in highly regarded residential area
- 3 Bedrooms (1 with ensuite shower room)
- Lounge with feature fireplace and laminate wood flooring
- Fitted kitchen / dining room
- Bathroom with modern white suite
- Cloakroom
- Gas fired central heating / Double glazing in uPVC frames
- Car parking space
- uPVC fascia and rainwater goods
- Highest presentation throughout
This is a bright spacious and well planned semi detached villa situated in a quiet and highly regarded residential area of Mallusk, convenient to Sandyknowes roundabout and excellent road infrastructure. The property is presented to an exacting standard throughout by our clients who have spent endless time, effort and expense in creating an amazing family home. Early viewing is strongly advised.
GROUND FLOORRECEPTION HALL Ceramic tiled flooring, downlighters
CLOAKROOM Low flush WC, pedestal wash hand basin, extractor fan, ceramic tiled flooring
LOUNGE 18' 6" x 12' 0" (5.64m x 3.66m) Laminate wood flooring, feature fireplace
KITCHEN 18' 9" x 11' 1" (5.72m x 3.38m) Built in units, round edge work surfaces, single drainer stainless steel sink unit with mixer taps and vegetable sink, matching splash back, gas hob unit and under oven, stainless steel extractor fan, fridge freezer, ceramic tiled flooring, French doors to garden, downlighters, gas boiler
FIRST FLOOR
LANDING Linen cupboard
BEDROOM (1) 11' 0" x 11' 9" (3.35m x 3.58m)
ENSUITE SHOWER ROOM Low flush WC, pedestal wash hand basin, shower unit with controlled shower, wall tiling and ceramic tiled flooring, extractor fan
BEDROOM (2) 12' 1" x 9' 9" (3.68m x 2.97m) Laminate wood flooring
BEDROOM (3) 8' 9" x 8' 1" (2.67m x 2.46m) Laminate wood flooring
BATHROOM White bathroom suite, panel bath with mixer taps, low flush WC, pedestal wash hand basin, shower unit with controlled shower, wall tiling and ceramic tiled flooring, extractor fan
OUTSIDE Front, side and rear in lawn
Extensive decking, light and tap
Car parking space




