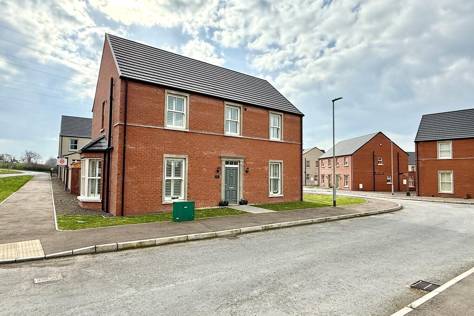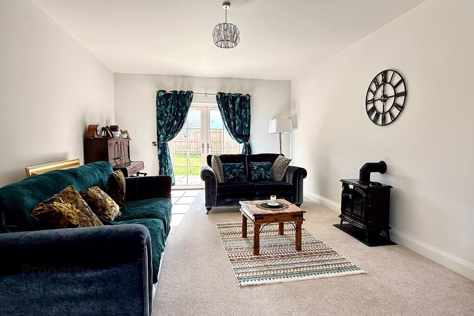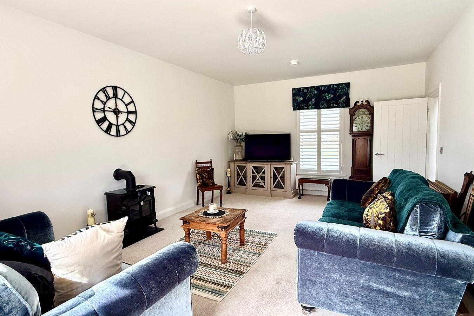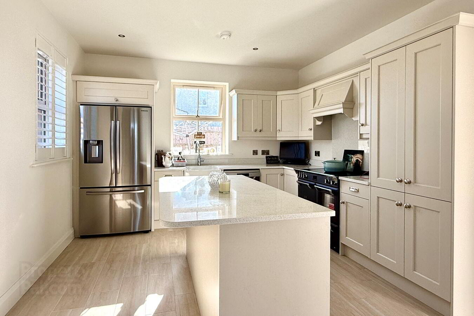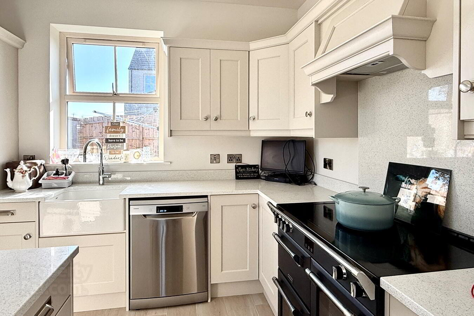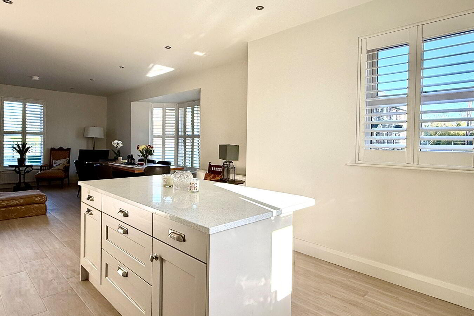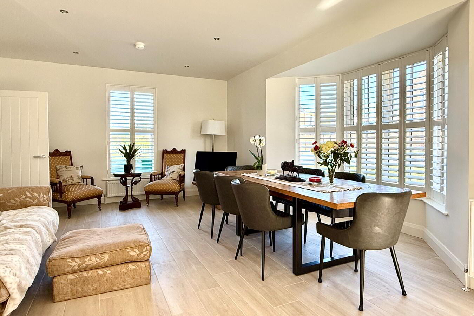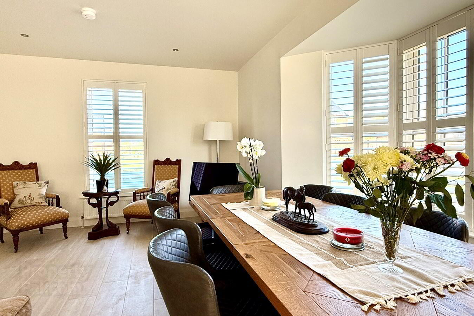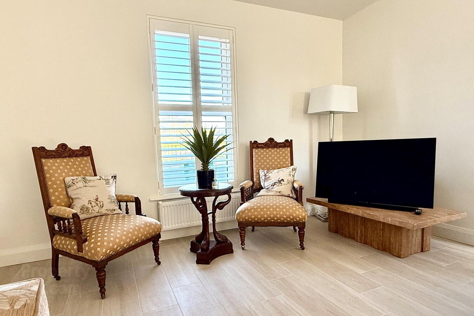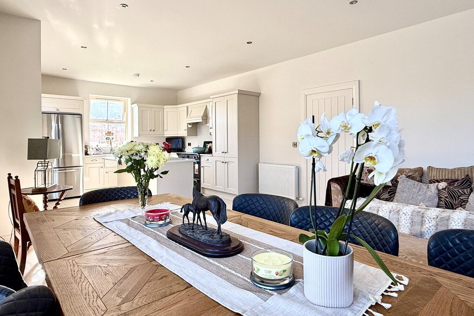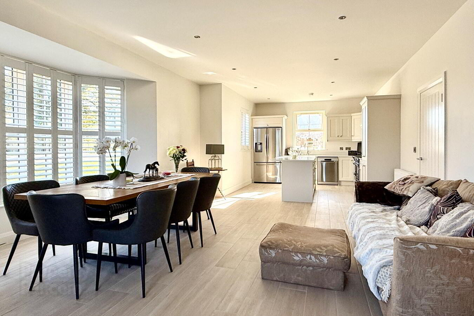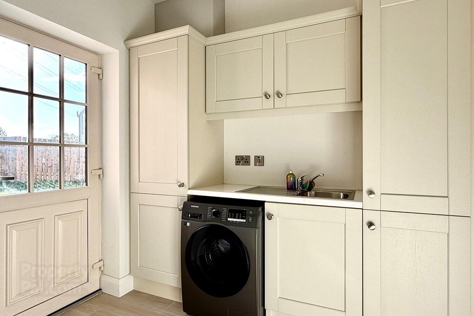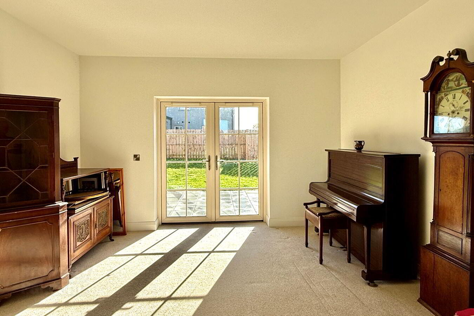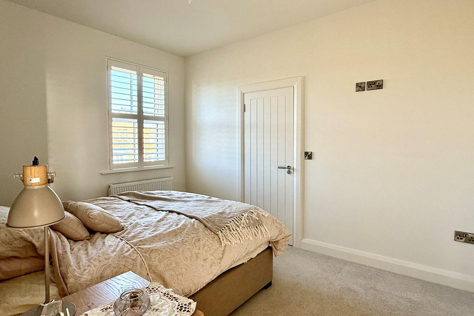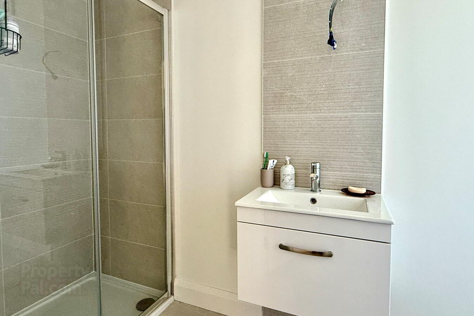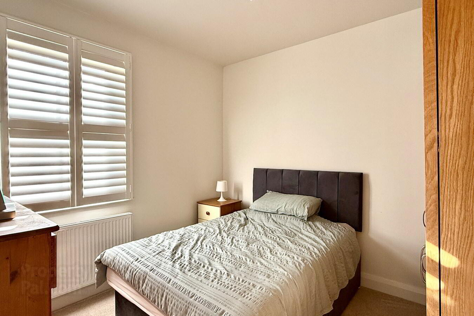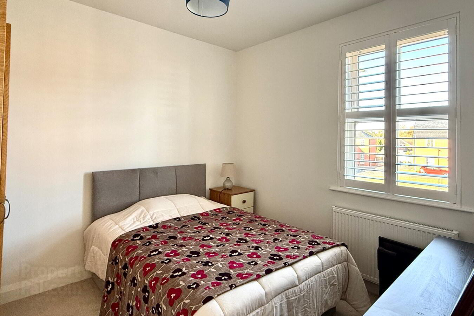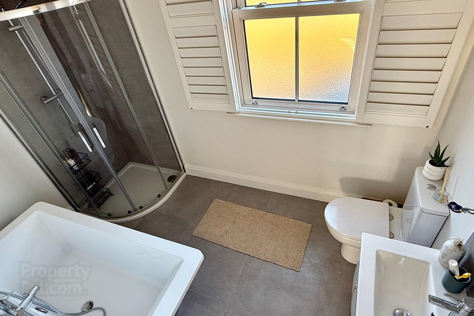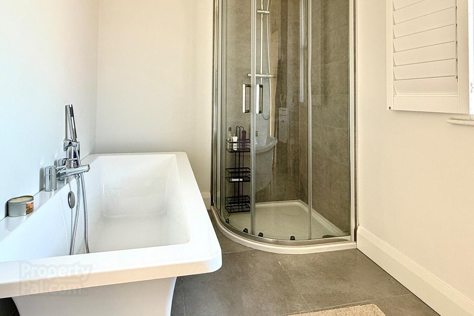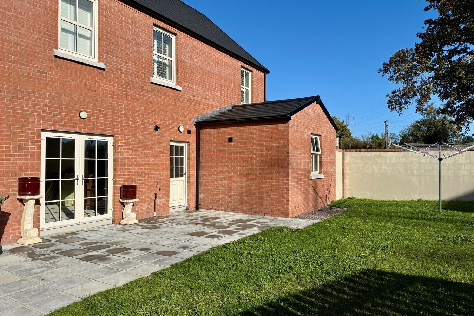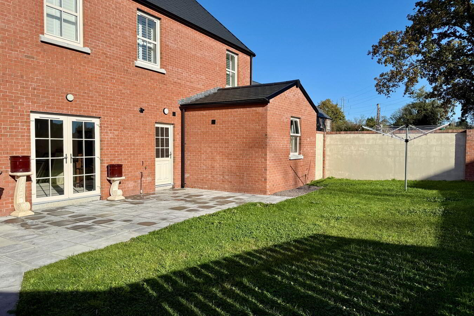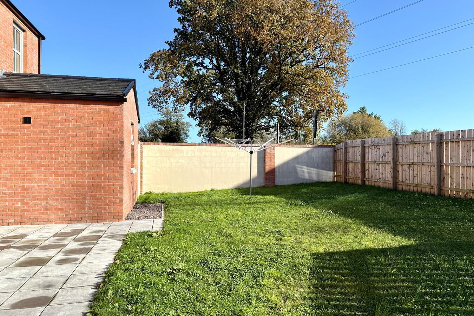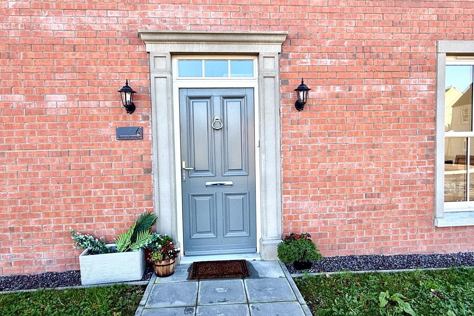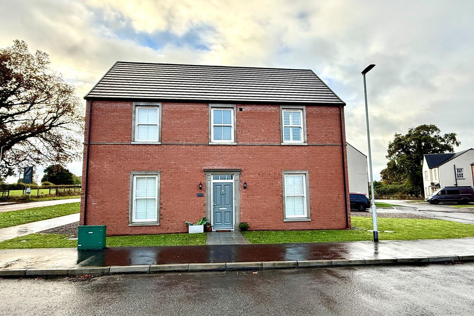6 Appleton Meadows,
Portadown, BT63 5NX
Detached House
Guide Price £299,950
Property Overview
Status
For Sale
Style
Detached House
Property Features
Tenure
Not Provided
Energy Rating
Property Financials
Price
Guide Price £299,950
Stamp Duty
Rates
£1,636.65 pa*¹
Typical Mortgage
Legal Calculator
In partnership with Millar McCall Wylie
Property Engagement
Views Last 7 Days
629
Views Last 30 Days
1,430
Views All Time
10,795
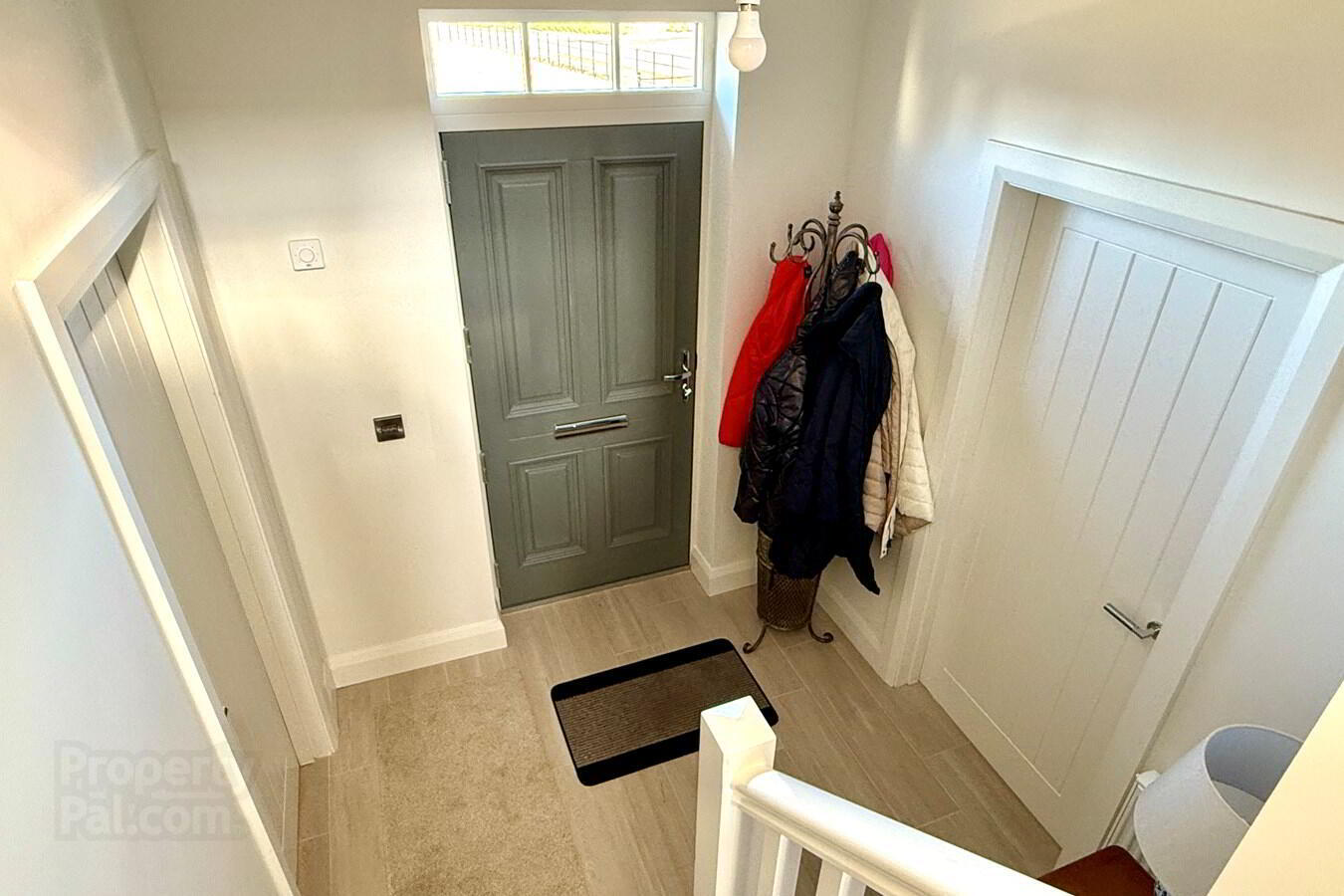
Features
- Entrance hall
- Lounge with patio doors
- Attractive kitchen with large central island
- Electric Range cooker and American style fridge/freezer
- Dining area with bay window
- Family area
- Utility room and downstairs w.c
- Four bedrooms (master with en-suite)
- Modern bathroom with bath and corner shower
- Enclosed rear garden
Recently Constructed Four Bedroom Villa
On A Corner Site At The Entrance To This Popular Development
Kitchen Open Plan To Dining/Family Area
Attractive Kitchen With Range Cooker, American Style Fridge/Freezer
Quartz Worksurfaces, Quooker Hot Water Tap, Large Central Island
Entrance Hall
8' 4" x 7' 0" (2.54m x 2.13m) Panelled front door, wood effect tiled floor
Lounge
22' 1" x 13' 4" (6.73m x 4.06m) Patio doors
Kitchen
12' 3" x 11' 2" (3.73m x 3.40m) Luxury shaker style kitchen with high & low level units, granite work surfaces, 'Stoves' range cooker, dishwasher, American style fridge/freezer, Belfast sink with Quooker tap, quartz work surfaces and splashbacks, large central island with quartz top and breakfast bar, wood effect tiled floor open plan to dining/family room
Dining/Family Room
22' 2" x 14' 0" (6.76m x 4.27m) Bay window, wood effect tiled floor
Utility Room
8' 0" x 7' 0" (2.44m x 2.13m) High & low level units, stainless steel sink, plumbed for washing machine, wood effect tiled floor
W.c.
5' 5" x 3' 3" (1.65m x 0.99m) White suite comprising w.c., wash hand basin with vanity unit, wood effect tiled floor
1st Floor
Bedroom 1
12' 8" x 9' 10" (3.86m x 3.00m)
En-suite
12' 7" x 4' 0" (3.84m x 1.22m) White suite comprising large walk-in shower with tiled walls, wash hand basin with vanity unit, w.c., wash hand basin with vanity unit, wood effect tiled floor
Bedroom 2
14' 2" x 9' 2" (4.32m x 2.79m)
Bedroom 3
11' 0" x 10' 2" (3.35m x 3.10m)
Bedroom 4
10' 10" x 10' 2" (3.30m x 3.10m)
Bathroom
10' 4" x 6' 3" (3.15m x 1.91m) Modern white suite comprising bath with hand held shower, wash hand basin with vanity drawer, w.c., corner shower cubicle with tiled walls, tiled floor
Outside
Front garden laid in lawn
Enclosed rear garden laid in lawn with patio area
Tarmac drive and pebbled parking area at rear


