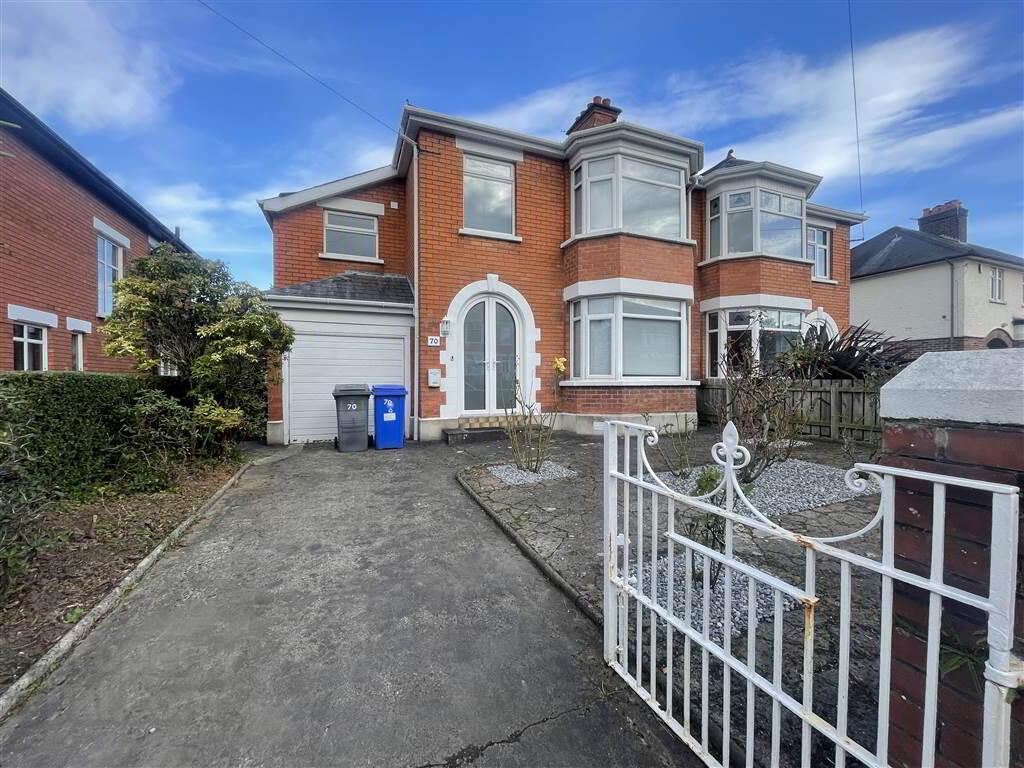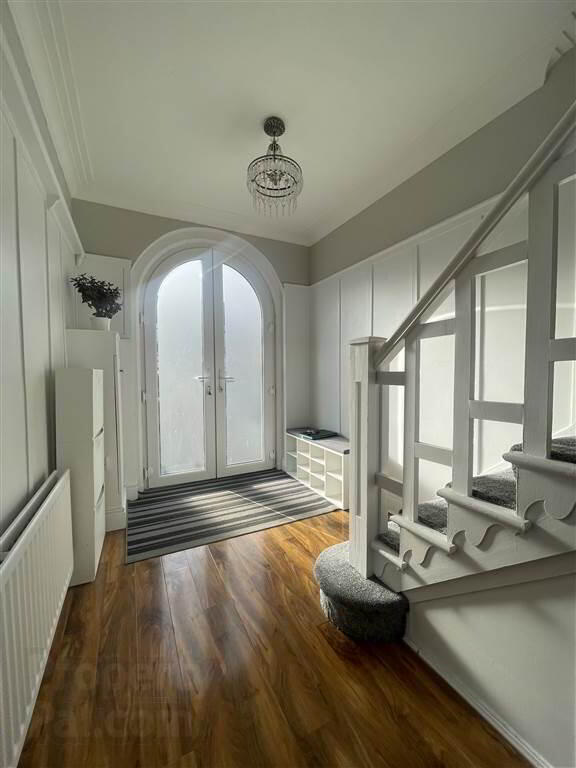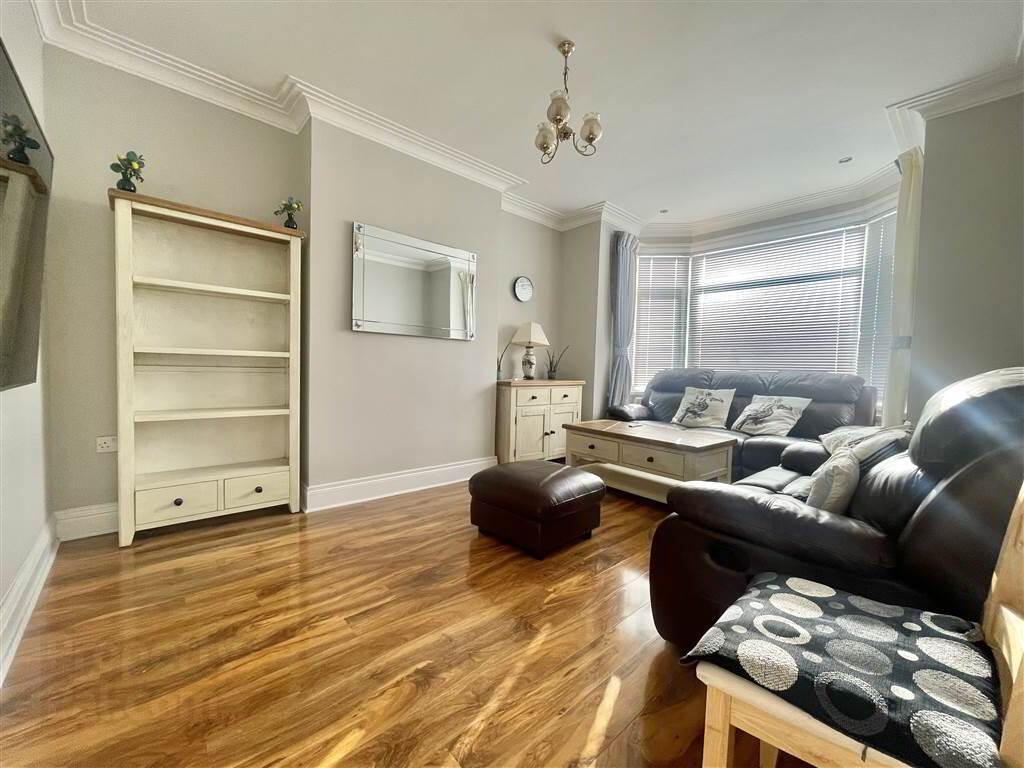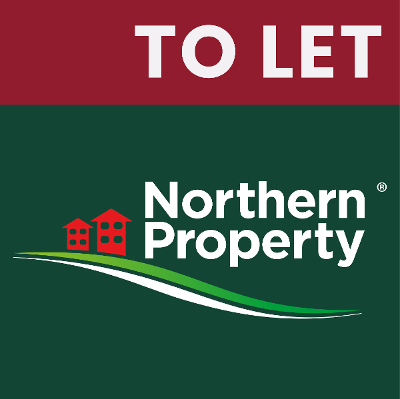


70 Locksley Park,
Belfast, BT10 0AS
4 Bed Semi-detached House
£1,450 per month
4 Bedrooms
2 Receptions
Property Overview
Status
To Let
Style
Semi-detached House
Bedrooms
4
Receptions
2
Available From
26 Nov 2024
Property Features
Furnishing
Furnished
Energy Rating
Heating
Gas
Broadband
*³
Property Financials
Property Engagement
Views Last 7 Days
789
Views All Time
1,591

Features
- AVAILABLE IMMEDIATELY
- Semi Detached Property
- 4 Bedrooms
- 2 Receptions
- Modern Built-In Kitchen with Breakfast Bar
- Bathroom, En-Suite & Separate W/C
- Sizeable Rear Garden w/ Greenhouse
- Fully Furnished
- Rates Included
Locksley Park is a quiet residential area and is close to a range of amenities and outdoor green spaces. Surrounded by golf courses and woodland walks, the area is perfect for those who enjoy casual outdoor activities. There are a number of shops, restaurants and other essential amenities on your doorstep as well as Musgrave Park Hospital. The area is served well with public transport and has easy access to the M1 motorway.
To arrange a viewing, please complete an application form on our website.
Ground Floor
- ENTRANCE HALL:
- 5.21m x 2.23m (17' 1" x 7' 4")
PVC Oval Doors w/ Frosted Side Glazing, Hardwood Flooring, Double Panel Radiator - LIVING ROOM:
- 2.23m x 3.7m (7' 4" x 12' 2")
Bay Window, Hardwood Flooring - KITCHEN WITH BREAKFAST AREA :
- 5.1m x 4.39m (16' 9" x 14' 5")
Range of High & Low Level Units, Built-In Gas Hob w/ Extractor Hood, Breakfast Bar, Fully Tiled Floor - DINING ROOM:
- 4.02m x 5.95m (13' 2" x 19' 6")
Hardwood Flooring, Double Panbel Radiator - UTILITY ROOM:
- 2.64m x 1.29m (8' 8" x 4' 3")
Built-In Storage, Plumbed for Washing Maching - SEPARATE WC:
- 1.58m x 1.11m (5' 2" x 3' 8")
Close Coupled W/C, Tiled Floor, Part Tiled Walls
First Floor
- BEDROOM 1:
- 3.61m x 5.22m (11' 10" x 17' 2")
Laminate Flooring, Double Panel Radiator - ENSUITE BATHROOM:
- Fully Tiled Floor, Fully Tiled Walls, Close Coupled Toilet, Wall Mounted Wash Hand Basin, Seperate Fully Tiled Shower Cubicle
- BEDROOM 2:
- 4.16m x 3.77m (13' 8" x 12' 4")
Laminate Flooring, 3 x Single Panel Radiator - BEDROOM 3:
- 2.67m x 3.26m (8' 9" x 10' 8")
Laminate Flooring - BEDROOM 4:
- 2.58m x 2.28m (8' 6" x 7' 6")
Laminate Flooring, Single Panel Radiator - BATHROOM:
- 2.36m x 2.47m (7' 9" x 8' 1")
Fully Tiled Floor, Part Tiled Walls, Corner Bath w/ Over Bath Shower, Seperate Fully Tiled Shower Cubicle, Wall Mounted Wash Hand Basin w/ Vanity Unit, Heated Towel Rail
Directions
Finaghy




