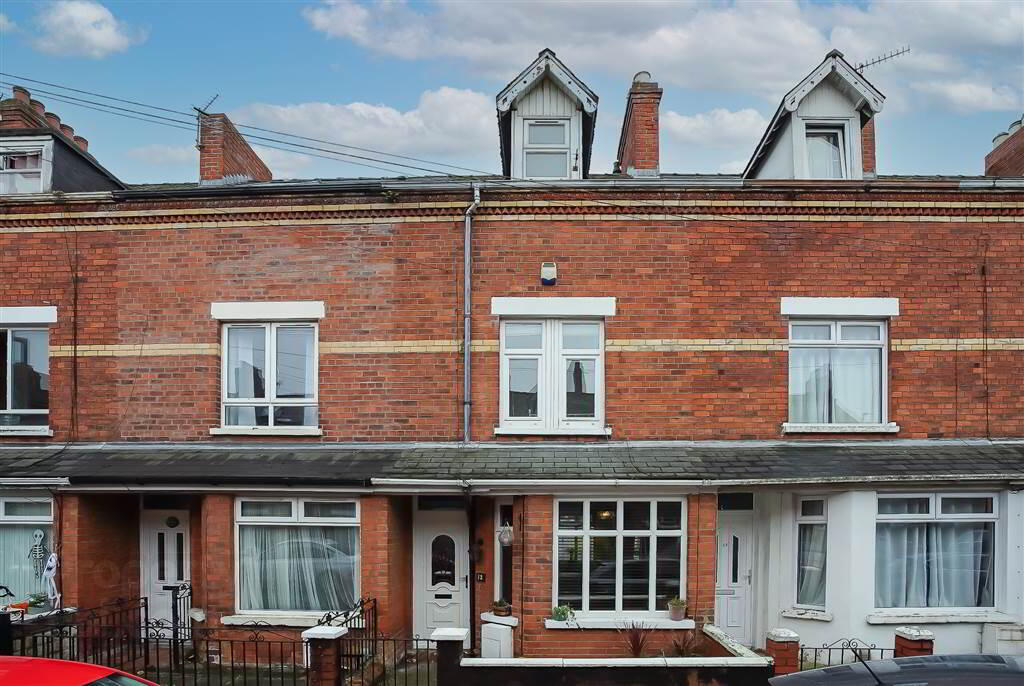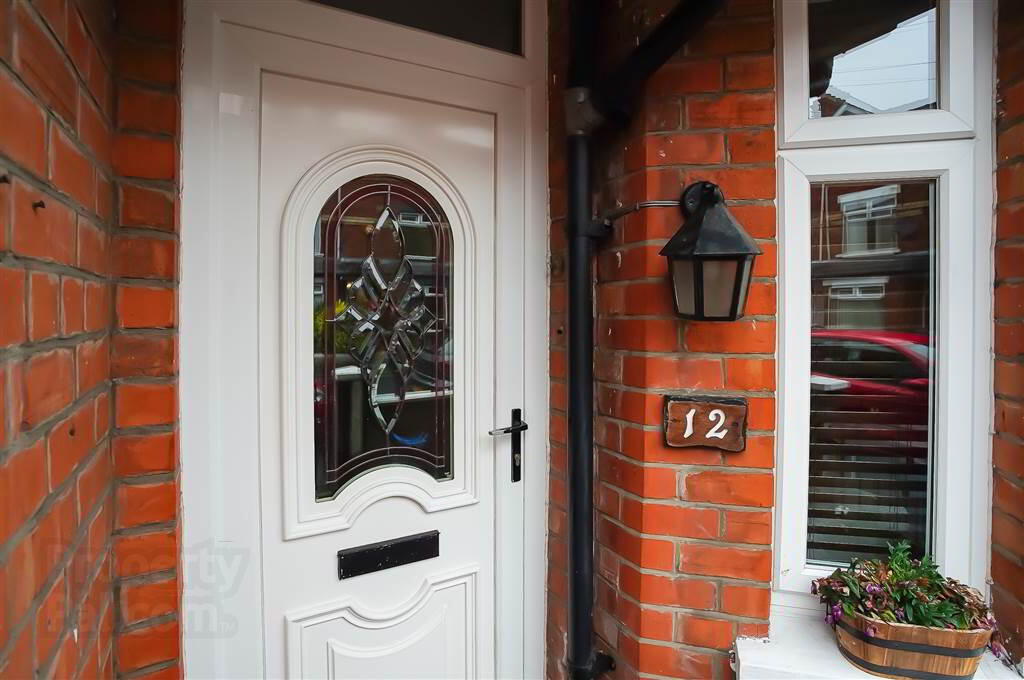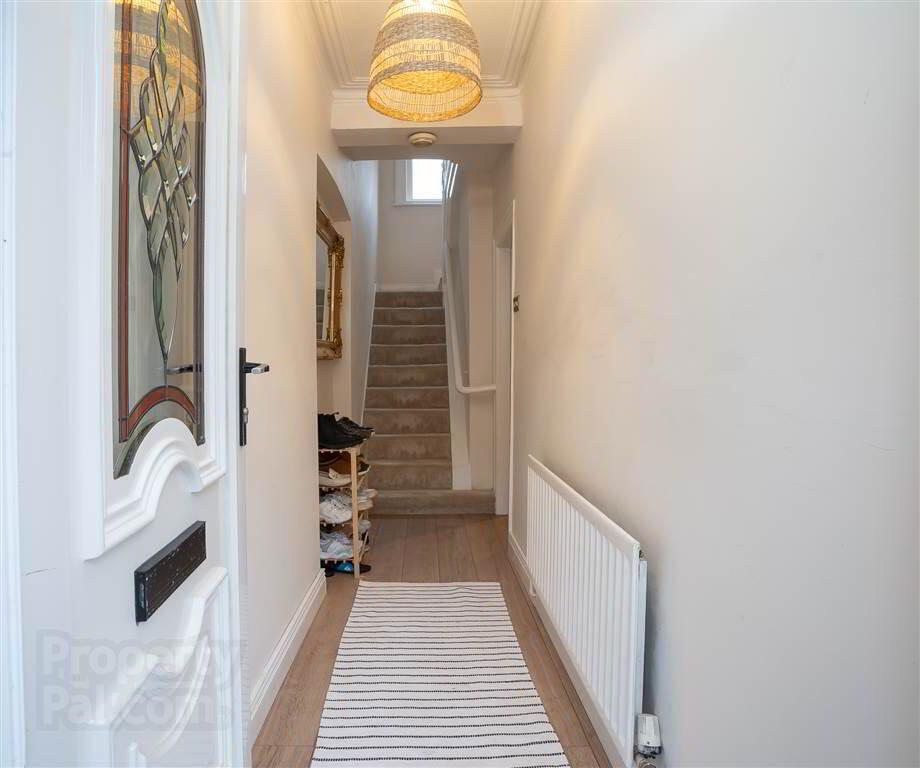


12 Dromore Street,
Belfast, BT6 8PF
3 Bed Terrace House
Offers Around £175,000
3 Bedrooms
1 Reception
Property Overview
Status
For Sale
Style
Terrace House
Bedrooms
3
Receptions
1
Property Features
Tenure
Not Provided
Energy Rating
Heating
Gas
Broadband
*³
Property Financials
Price
Offers Around £175,000
Stamp Duty
Rates
£841.57 pa*¹
Typical Mortgage
Property Engagement
Views Last 7 Days
2,312
Views Last 30 Days
2,312
Views All Time
2,312

Features
- Mid Terraced Victorian House
- Original Victorian Features such as Cornicing and Cast-Iron Fireplaces
- Three Substantial Bedrooms
- Modern Fully Fitted Kitchen
- Contemporary White Bathroom Suite
- Gas Fired Central Heating and Double Glazed Windows.
- Secure Yard to Rear
- Superb City Location for Family and Professional Life
Entrants are greeted by a bright and spacious hallway with original Victorian features leading to a dual-aspect lounge with bay window and fireplace. To the rear of the property is a fully equipped, recently refurbished kitchen. The first floor contains two substantial bedrooms with excellent natural lighting. The house is completed by a third bedroom on the second floor and a family bathroom.
The house has double glazing throughout and gas fired central heating. Early viewing is highly recommended as the character and size of the house will appeal to a wide range of buyers.
Ground Floor
- ENTRANCE HALL:
- Laminate flooring, corniced ceiling.
- LOUNGE:
- 7.14m x 3.02m (23' 5" x 9' 11")
Dual aspect lounge with bay window. Laminate flooring, ceiling cornicing, iron cast fireplace and mantel with granite hearth. - KITCHEN
- 4.6m x 1.78m (15' 1" x 5' 10")
Fully equipped modern kitchen with halogen hob and integrated oven, stainless steel sink and drainer, extractor fan with glas hood, subway tiling splashback and laminate worksurfaces.
First Floor
- MASTER BEDROOM:
- 4.04m x 2.74m (13' 3" x 9' 0")
Cast iron fireplace with tiled inset, ceiling cornicing, wooden flooring and good natural lighting. - BEDROOM (2):
- 3.35m x 2.41m (11' 0" x 7' 11")
Cast-iron fireplace and good natural lighting.
Second Floor
- BEDROOM (3):
- 4.01m x 2.74m (13' 2" x 9' 0")
Cast-iron fireplace and dormer window. - BATHROOM:
- Panel bath, low flush W/C, wash hand basin, redring shower with sliding doors, recessed lighting, part tiled walls and tiled flooring.
Outside
- Gated front garden. Secure concrete yard to rear.
Directions
Heading South on the Cregagh Road turn right onto Dromore Street and the property is on your left.





