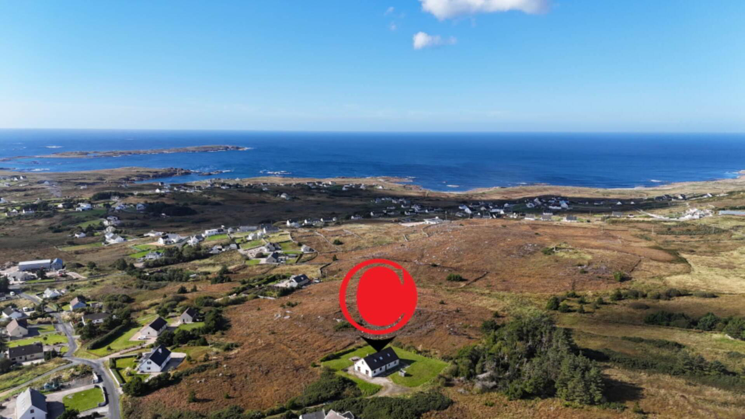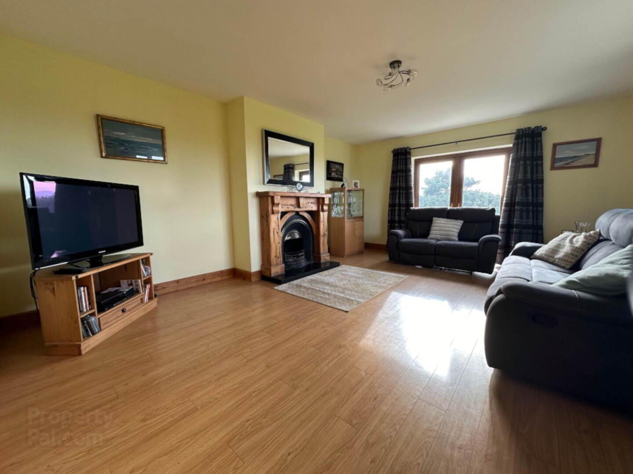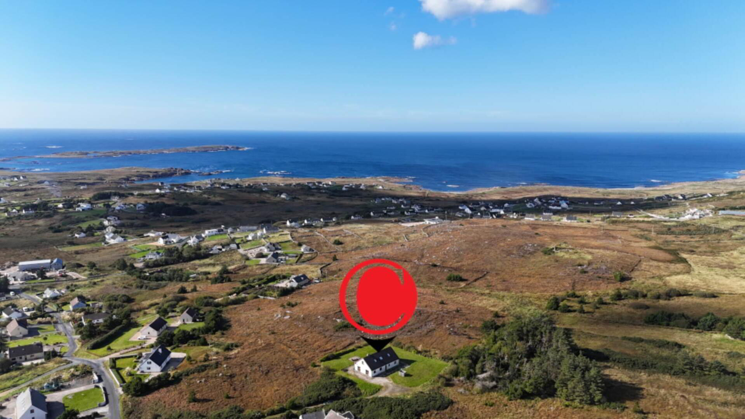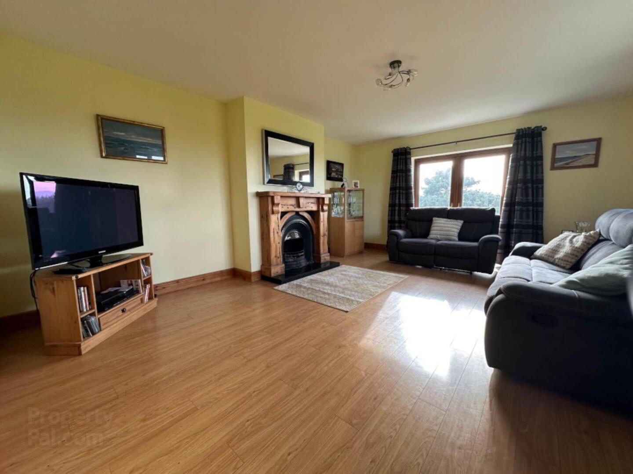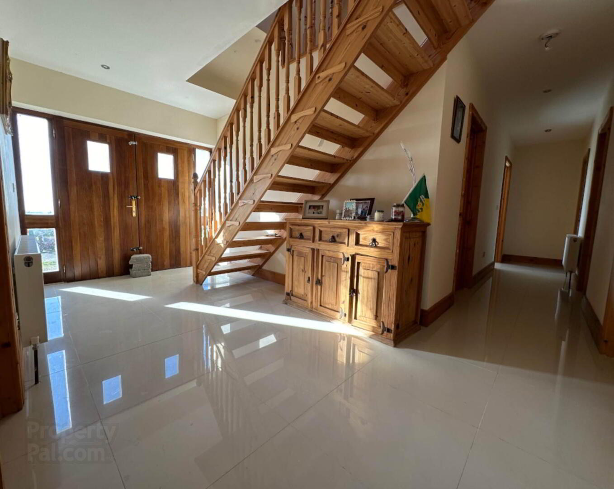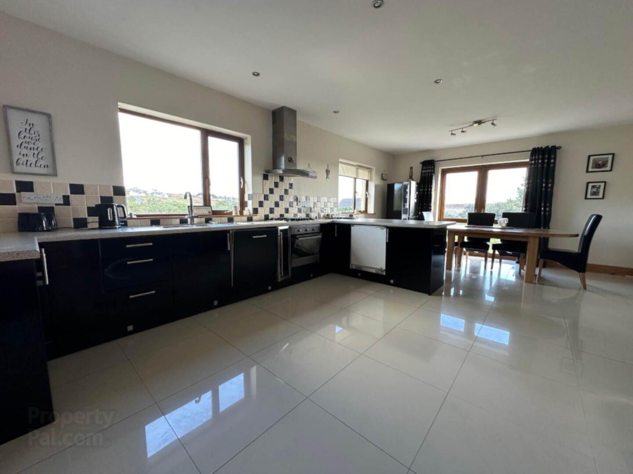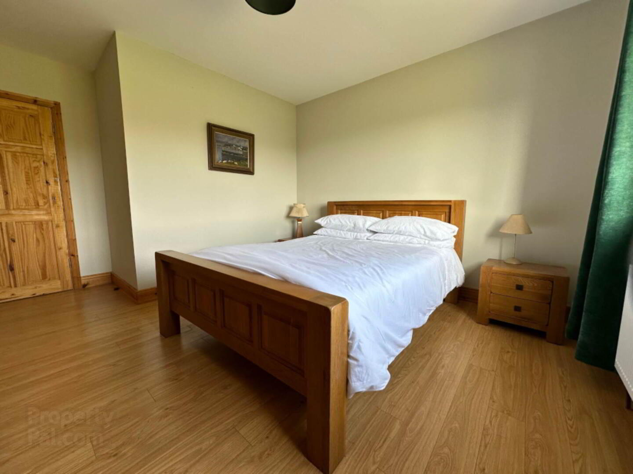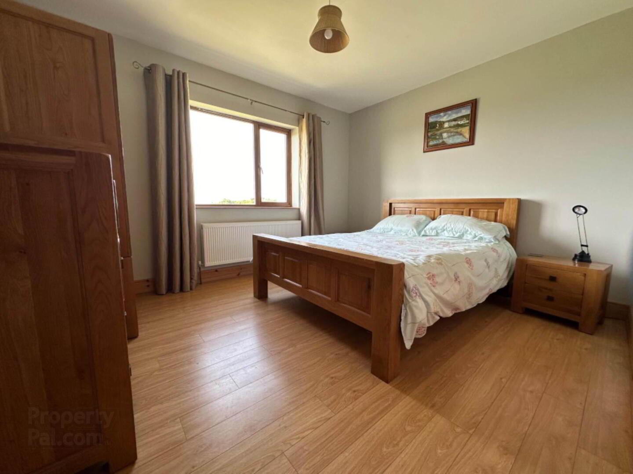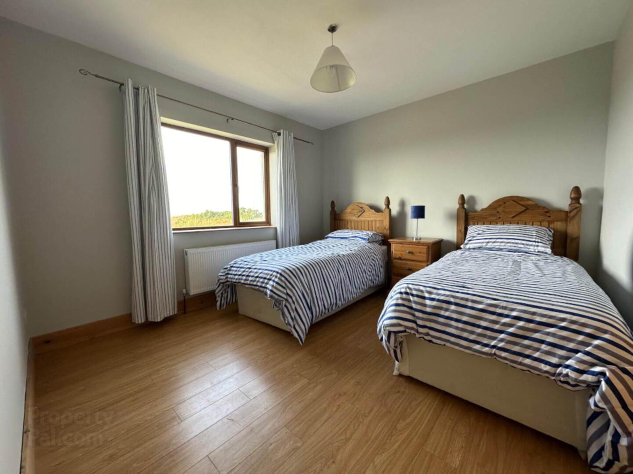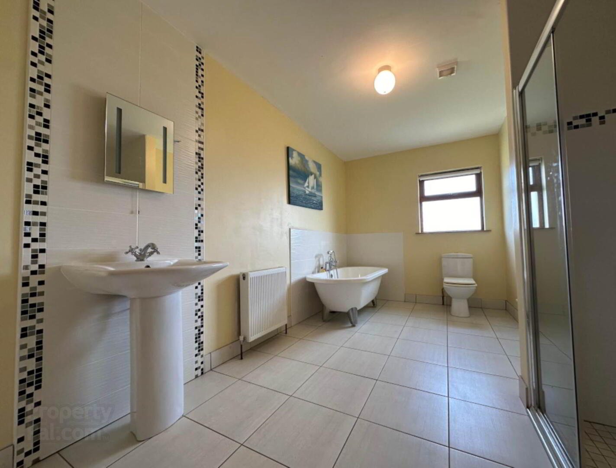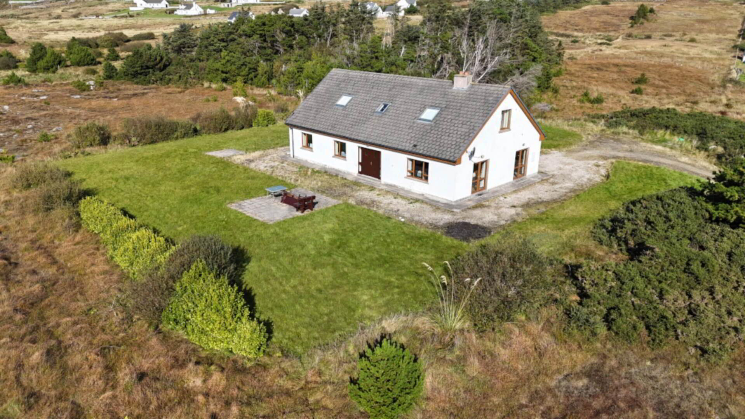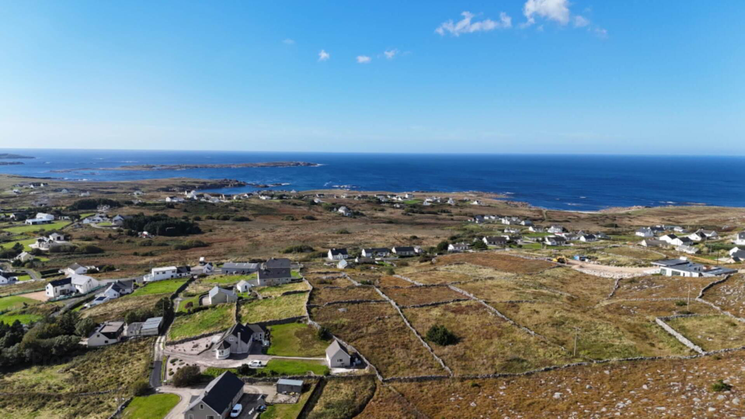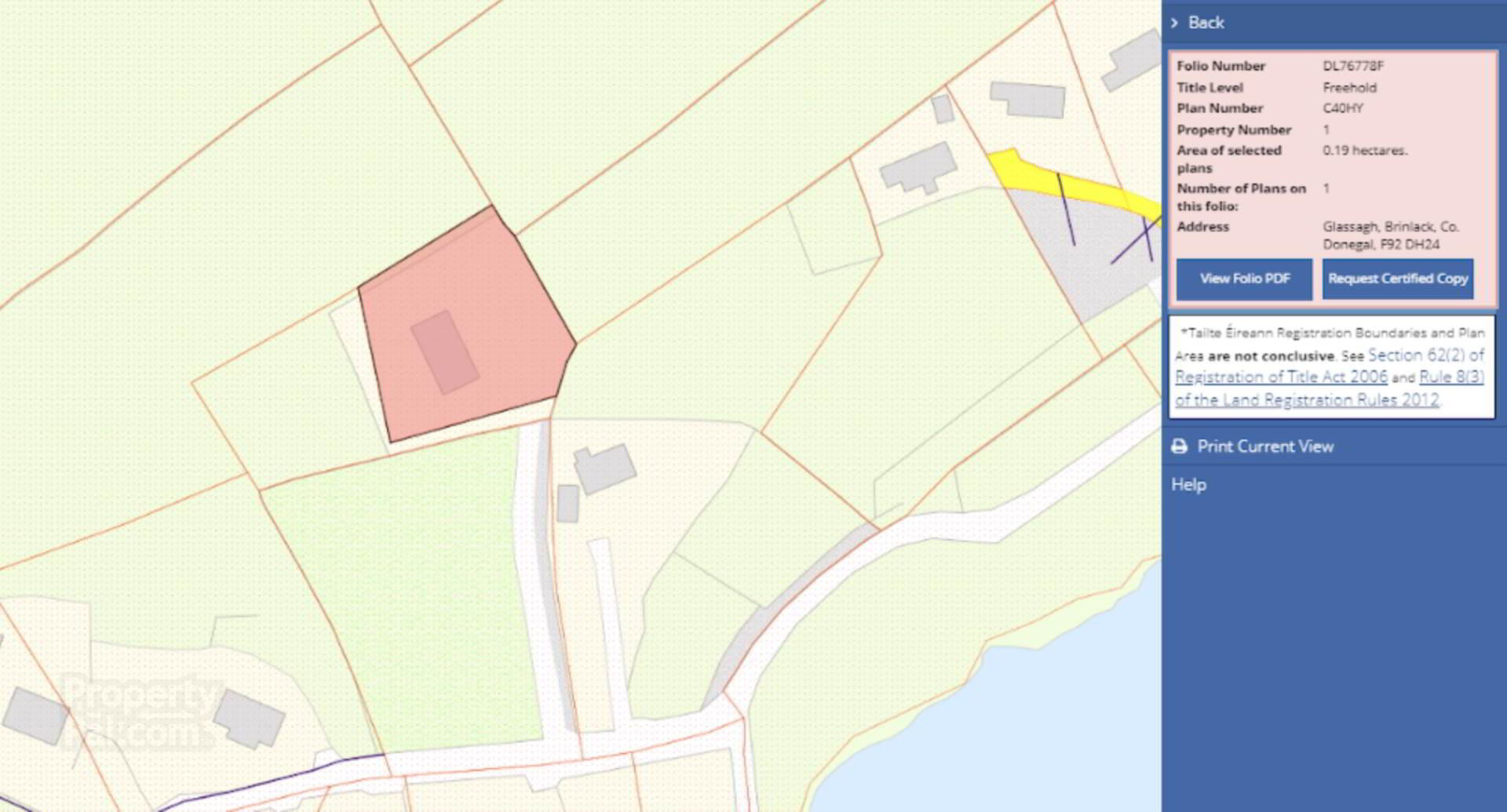Glassagh
Brinlack, F92DH24
3 Bed Detached House
Guide Price €259,950
3 Bedrooms
3 Bathrooms
1 Reception
Property Overview
Status
For Sale
Style
Detached House
Bedrooms
3
Bathrooms
3
Receptions
1
Property Features
Tenure
Not Provided
Energy Rating

Property Financials
Price
Guide Price €259,950
Stamp Duty
€2,599.50*²
Property Engagement
Views Last 7 Days
63
Views Last 30 Days
305
Views All Time
3,743
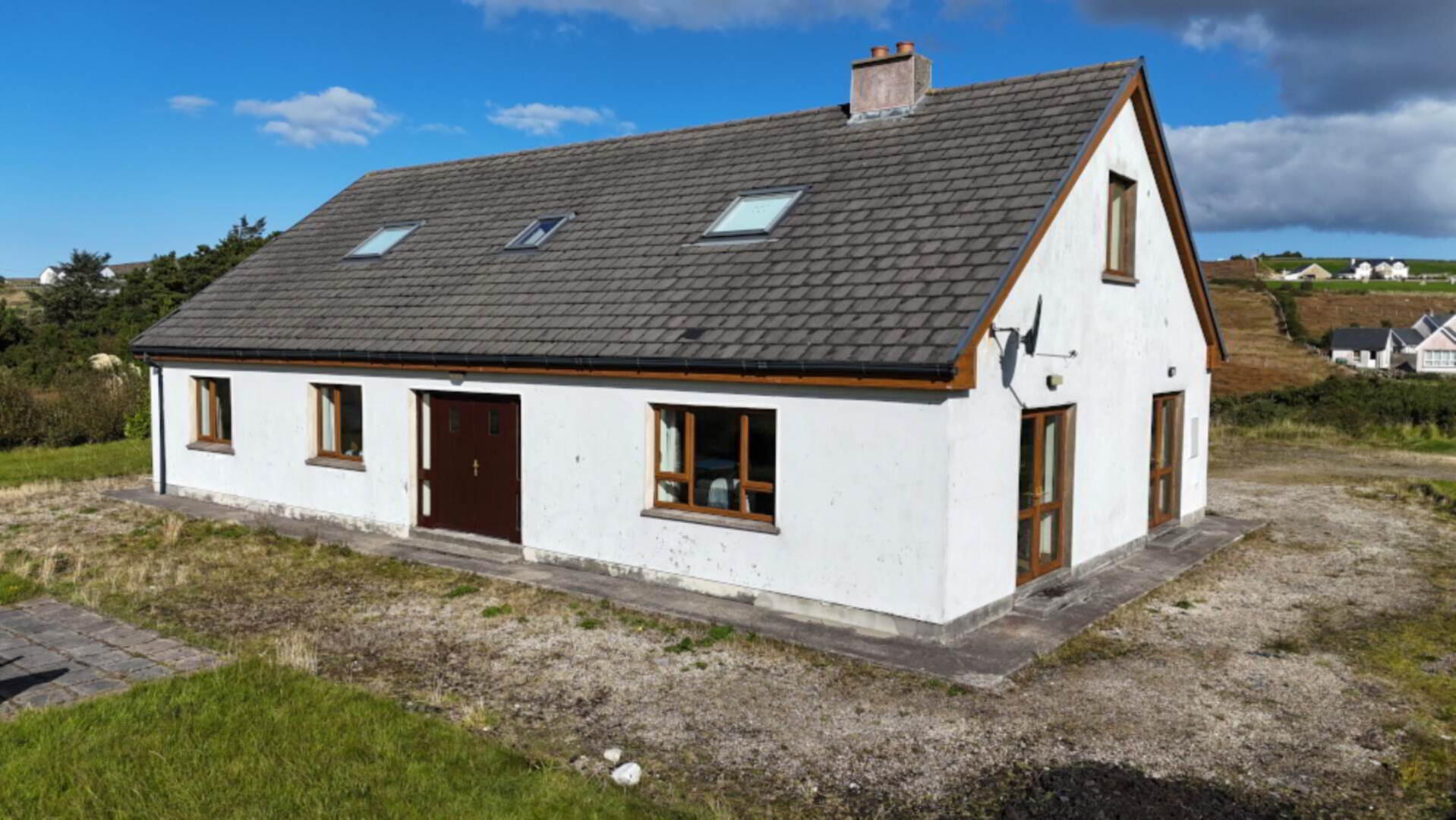
Features
- Sea View Property
- Ready To Occupy
- Ideal Family / Holiday Home
Accommodation consists of Large Spacious Entrance Hall, Living Room with Open Fireplace, Generous Kitchen and Dining Area together with Patio Doors and Solid Fuel Stove, No. 3 Bedrooms (Master En-Suite), Family Size Bathroom and Utility while 1st Floor Accommodation had been developed into further accommodation / studies.
Externally, the property boasts Garden Areas to the Front and Rear with a Patio Area Located in the Front Garden to maximise the Sea Views.
Viewing Comes Highly Recommended and by Strict Appointment with Campbells.ie
Our Ref :K937
Entrance Hall - 7.8m (25'7") x 2.4m (7'10")
Tiled Flooring
Sitting Room - 5.8m (19'0") x 4.5m (14'9")
Solid Wood Flooring, Open Fireplace
Kitchen / Dining Room - 7.2m (23'7") x 4.5m (14'9")
Tiled Flooring, Fully Fitted Kitchen, Splashback Area, Stove
Bedroom No.1 - 3.5m (11'6") x 3.3m (10'10")
Solid Wood Flooring
Bedroom No.2 - 3.8m (12'6") x 3.4m (11'2")
Solid Wood Flooring
Bedroom No.3 - 3.8m (12'6") x 3.3m (10'10")
Solid Wood Flooring, En-Suite
Master En-Suite - 2.1m (6'11") x 2.1m (6'11")
Fully Tiled, Corner Shower, Wash Hand Basin, W.C
Family Bathroom - 4.5m (14'9") x 2.3m (7'7")
Tiled Flooring, Splashback Area, Wash Hand Basin, W.C, Stand Alone Bath, Corner Shower
Utility - 2.4m (7'10") x 2.2m (7'3")
Tiled Flooring
Storage Room - 1.9m (6'3") x 1.7m (5'7")
Wooden Flooring
Landing Area - 6m (19'8") x 3m (9'10")
Solid Wood Flooring
Study No. 1 - 6.2m (20'4") x 6m (19'8")
Study No. 2 - 6.4m (21'0") x 3.6m (11'10")
Shower Room 1 - 3.2m (10'6") x 2.2m (7'3")
Fully Tiled, Wash Hand Basin, W.C, Corner Shower, Stand Alone Bath
Shower Room 2 - 3.2m (10'6") x 2m (6'7")
Fully Tiled, W.C, Wash Hand Basin, Corner Shower
Storage No. 1 - 2.2m (7'3") x 2.2m (7'3")
Solid Wood Flooring
Storage No. 2 - 3m (9'10") x 2.6m (8'6")
Solid Wood Flooring
what3words /// ambivalent.overlooked.strong
Notice
Please note we have not tested any apparatus, fixtures, fittings, or services. Interested parties must undertake their own investigation into the working order of these items. All measurements are approximate and photographs provided for guidance only.

Click here to view the video
