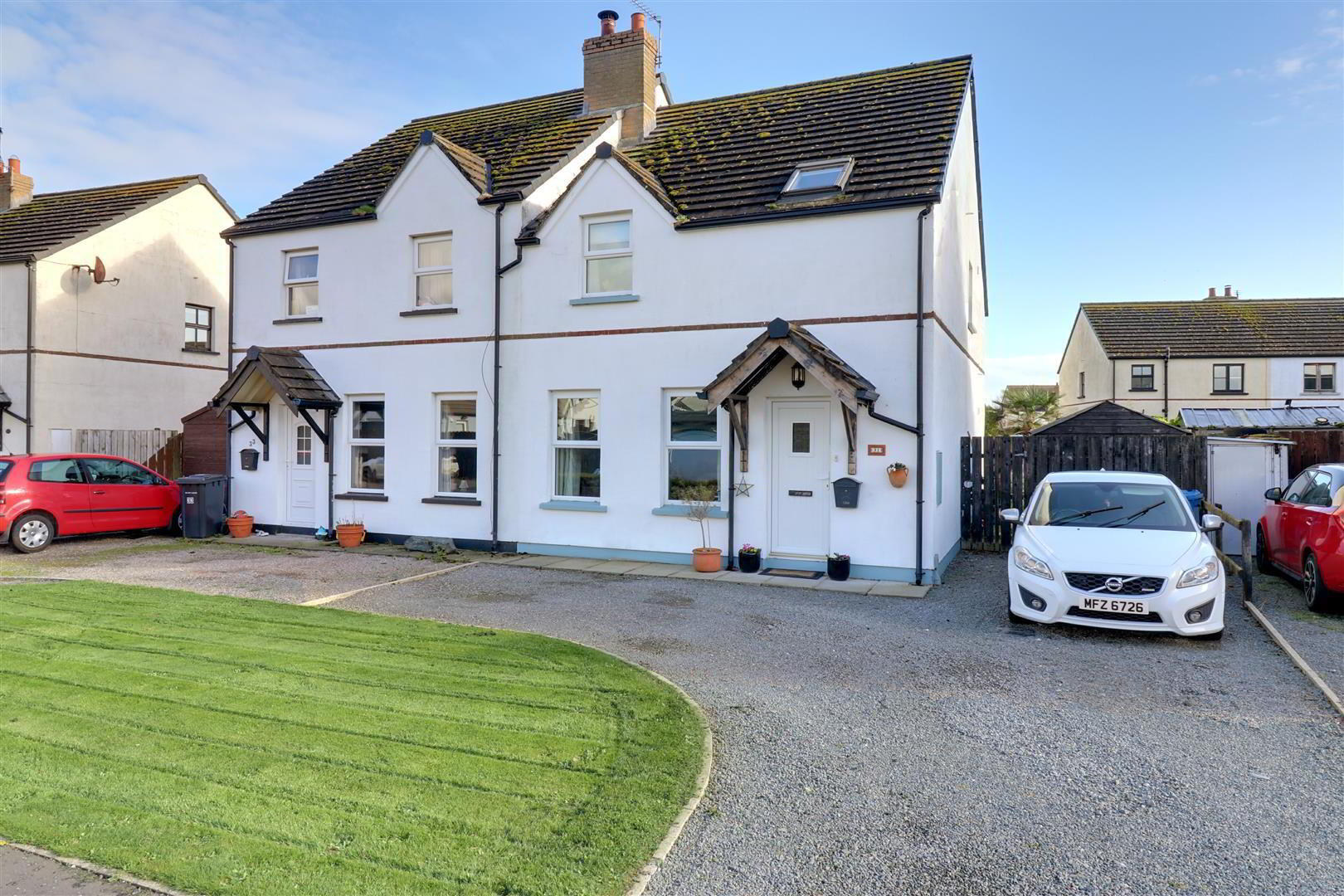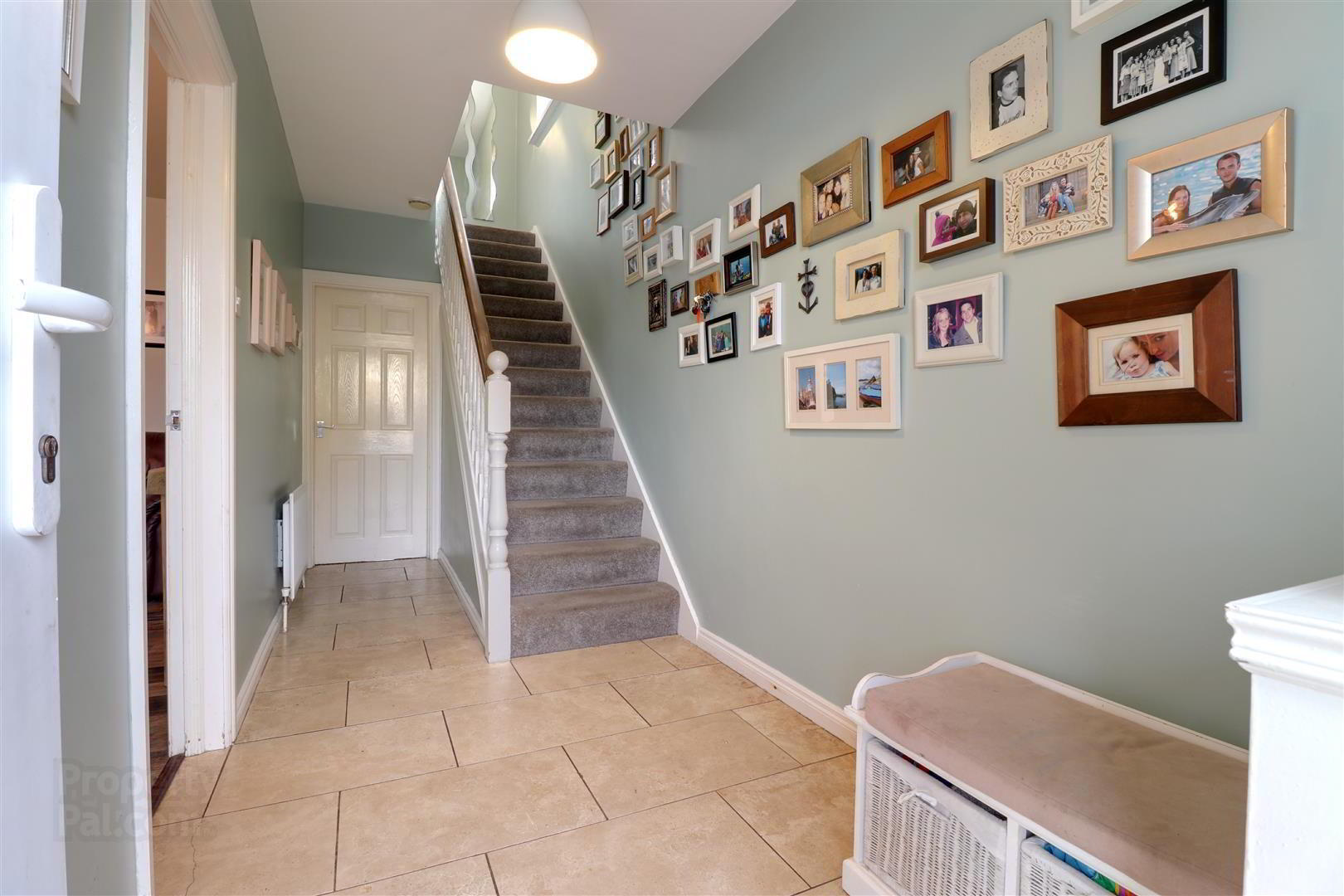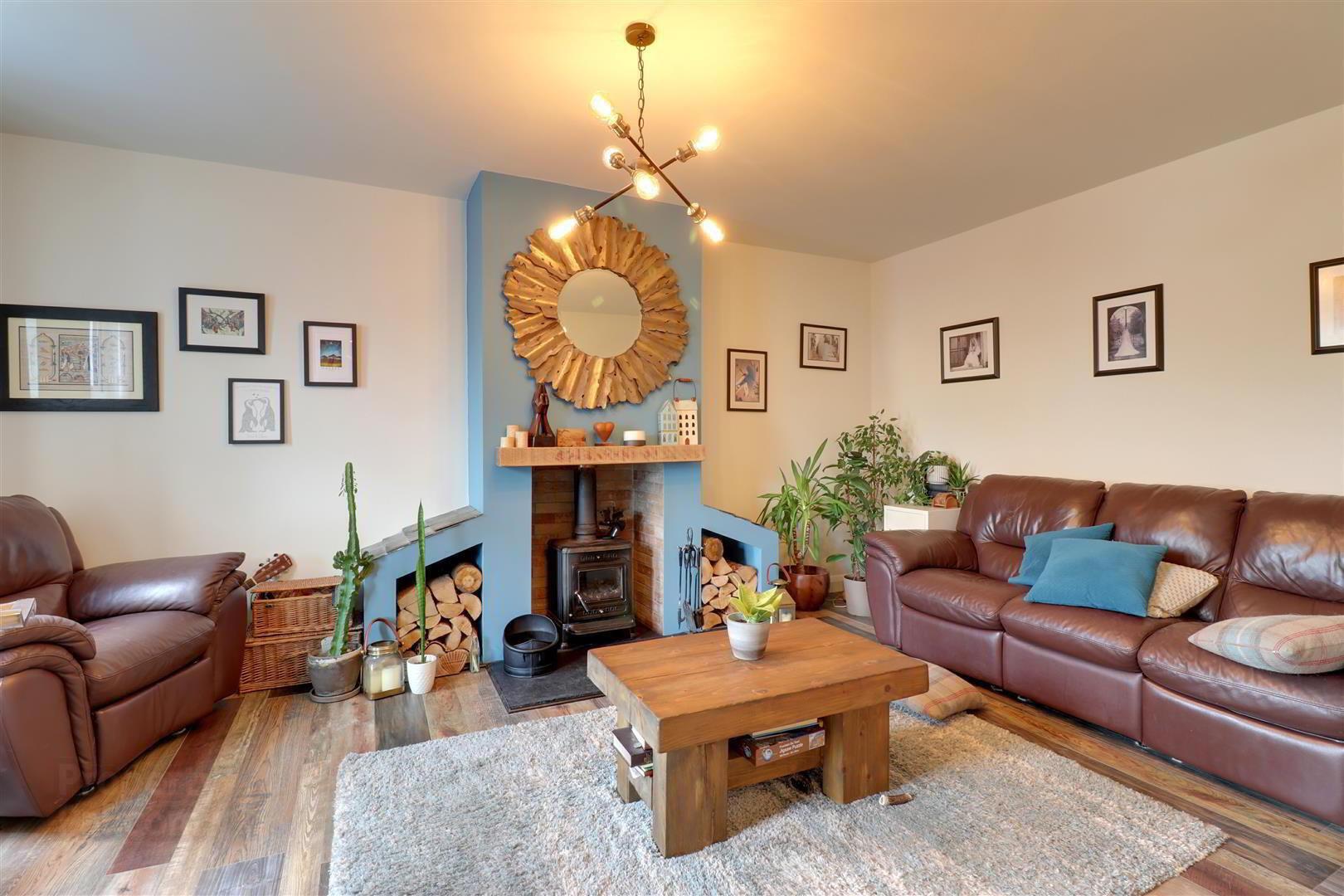


31 The Moatlands,
Ballyhalbert, BT22 1TH
3 Bed Semi-detached House
Sale agreed
3 Bedrooms
2 Bathrooms
2 Receptions
Property Overview
Status
Sale Agreed
Style
Semi-detached House
Bedrooms
3
Bathrooms
2
Receptions
2
Property Features
Tenure
Freehold
Energy Rating
Broadband
*³
Property Financials
Price
Last listed at Offers Over £129,950
Rates
£776.65 pa*¹
Property Engagement
Views Last 7 Days
69
Views Last 30 Days
337
Views All Time
4,292

Features
- Well presented semi detached home
- 3 bedrooms - master with en-suite shower room
- Lounge with multi fuel stove
- Kitchen/diner with central island
- Family bathroom
- uPVC double glazing
- Oil fired central heating
- Gardens to front & rear in lawn
- Gravel driveway
- Short walk to local beaches and schools
The kitchen is of particular interest with its central island and genuine granite worktops whilst the homely lounge includes a multi fuel stove. Parking is a breeze with space for 3 vehicles, making hosting friends and family a stress-free affair.
Located in the village of Ballyhalbert, this 3-bed semi is an affordable first home, and being within walking distance of the local primary scool, mini market and stunning beach, should attract young families. Don't miss the opportunity to make this property your own and enjoy the peaceful lifestyle it has to offer.
- Entrance
- uPVC double glazed door to entrance hall.
- Entrance Hall 5.03m x 1.78m (16'6 x 5'10)
- Tiled floor. Feature spindle staircase to first floor landing.
- Lounge 5.38m x 3.56m (17'8 x 11'8)
- Distressed wood effect laminate flooring. Cast iron multi fuel stove with slate hearth.
- Kitchen/diner 5.49m x 3.96m (18 x 13)
- At widest point. Cream shaker style kitchens with genuine granite worktop and central island with woodblock work top. 1 1/2 bowl stainless steel inset sinks. Feature range cooker with extractor hood. Integrated slimline dishwasher. Plumbed for washing machine. Tiled floor and walls. Upvc double glazed patio doors to rear garden.
- Landing 3.66m x 1.96m (12 x 6'5)
- Spindle banister. Hot press/storage cupboard. Access to roof space.
- Bathroom 2.36m x 1.96m (7'9 x 6'5)
- Light coloured suite comprising panel bath, WC & wash hand basin. Part tiled walls. Velux window
- Bedroom 1 3.45m x 3.40m (11'4 x 11'2)
- Distressed wood effect laminate flooring. Built in storage cupboards.
- En-suite 2.44m x 1.47m (8 x 4'10)
- Corner shower cubicle with Mira electric shower. White WC & wash hand basin. Fully tiled walls and floor. Extractor fan. SPotlights. Pine tongue and groove ceiling.
- Bedroom 2 12'9 x 11'2 (39'4"'29'6" x 36'1"'6'6")
- At widest point.
- Bedroom 3 2.82m x 2.67m (9'3 x 8'9)
- Outside
- Gardens to front & rear in lawn with gravel driveway & ample parking. Timber deck and seating area to rear with mature shrubs & brick paved pathways.
- Tenure
- Freehold
- Property misdescriptions
- Every effort has been made to ensure the accuracy of the details and descriptions provided within the brochure and other adverts (in compliance with the Consumer Protection from Unfair Trading Regulations 2008) however, please note that, John Grant Limited have not tested any appliances, central heating systems (or any other systems). Any prospective purchasers should ensure that they are satisfied as to the state of such systems or arrange to conduct their own investigations.

Click here to view the video




