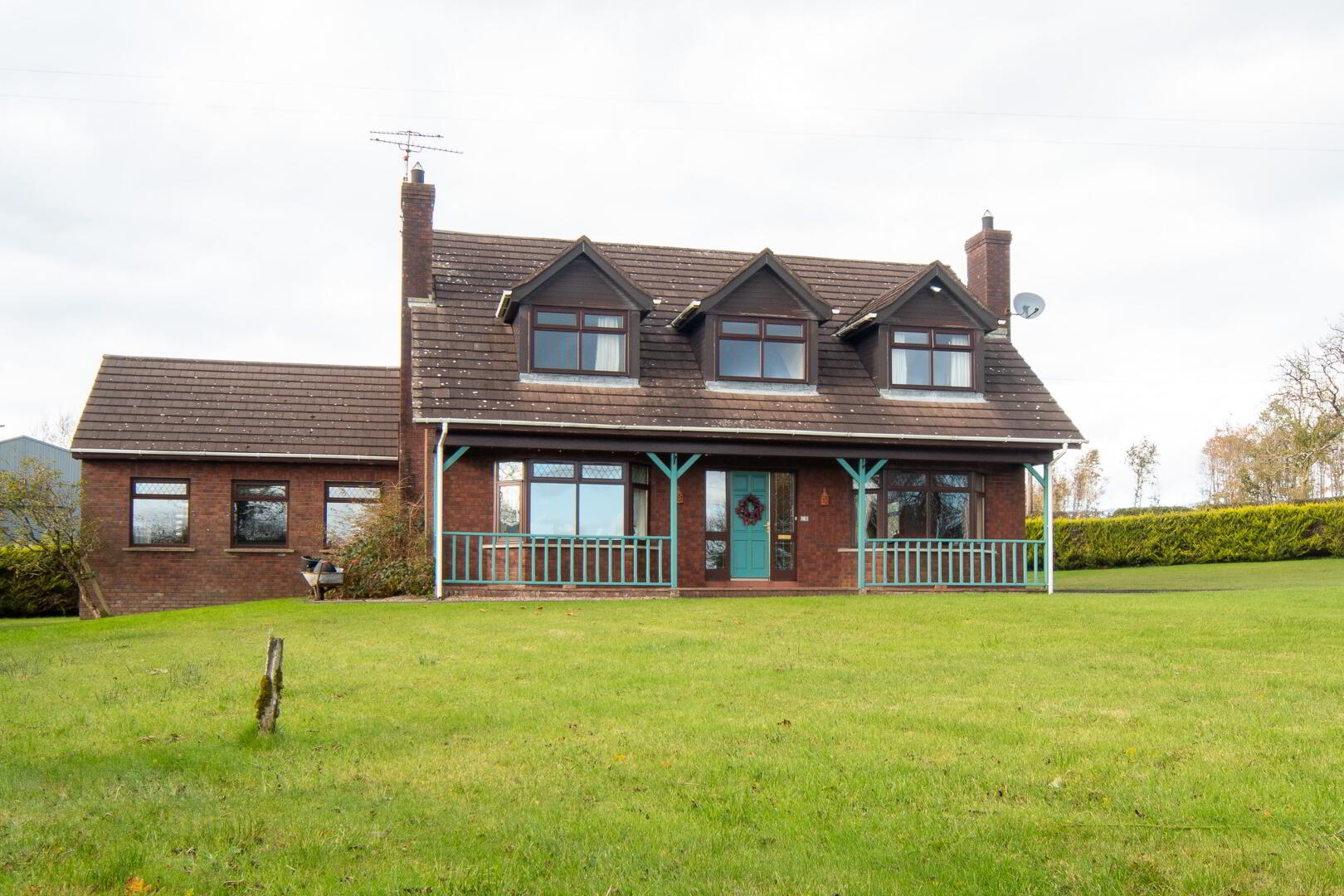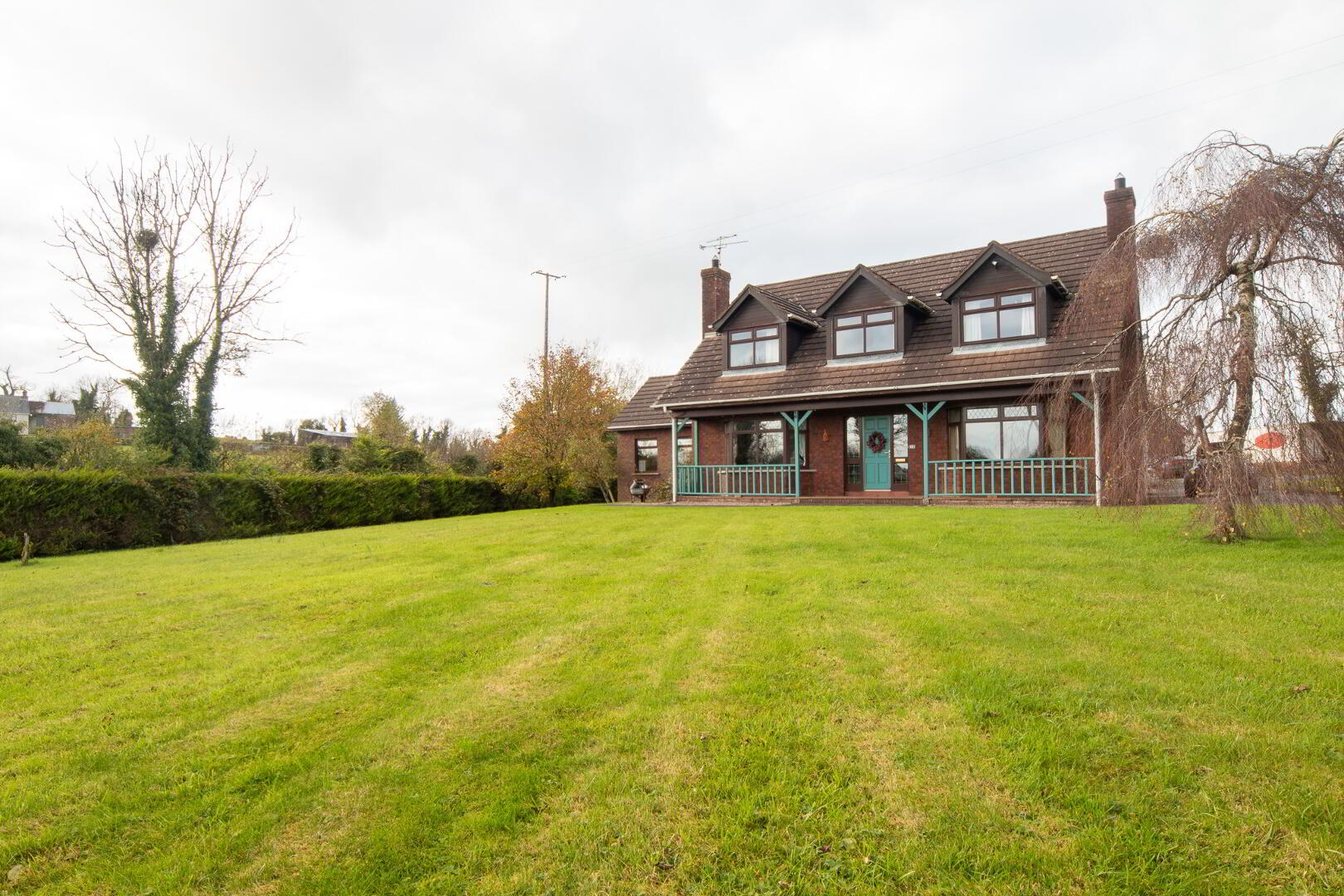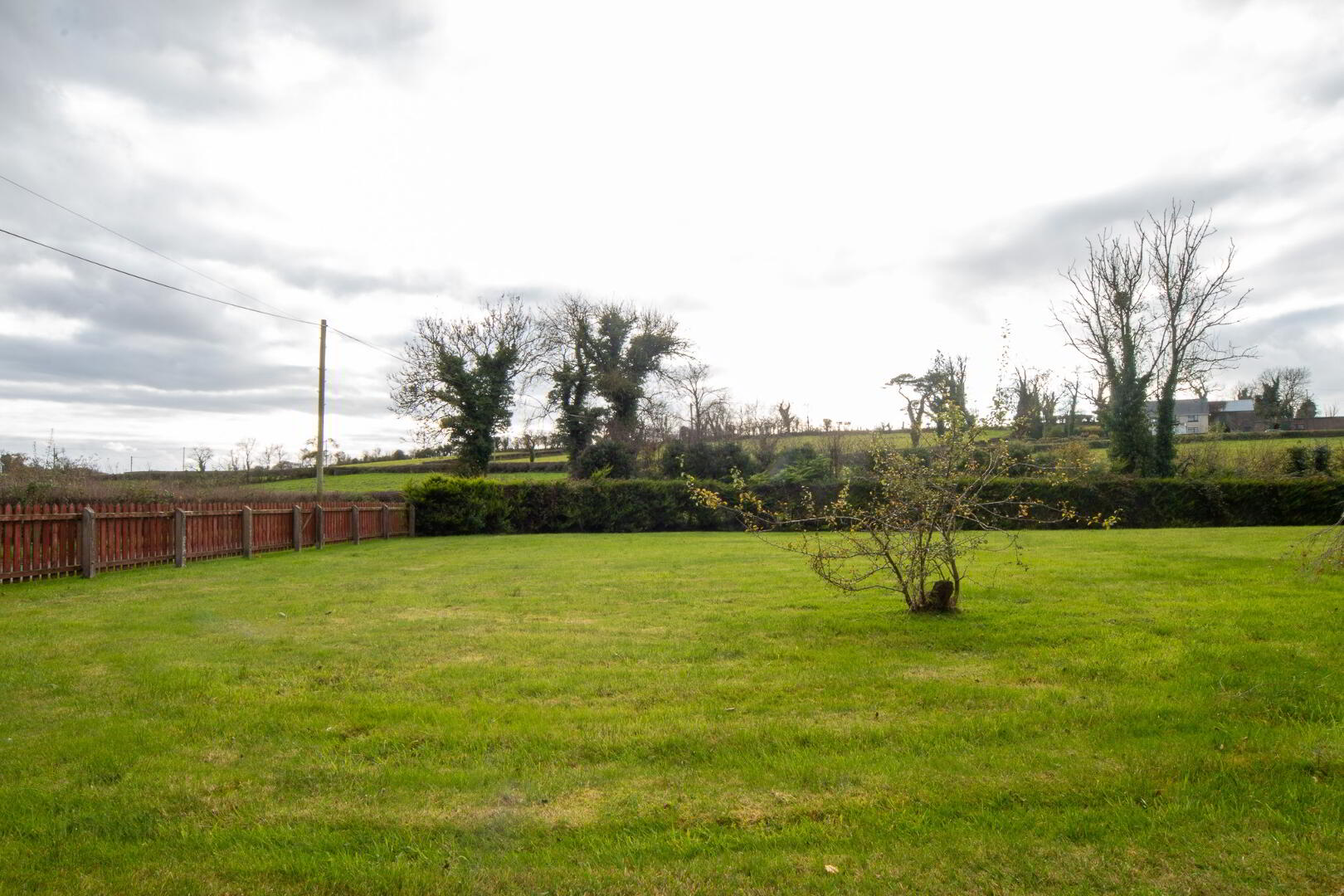


18 Carryhugh Road,
Derrynoose, BT60 3DQ
4 Bed Detached House
Guide Price £299,950
4 Bedrooms
3 Bathrooms
4 Receptions
Property Overview
Status
For Sale
Style
Detached House
Bedrooms
4
Bathrooms
3
Receptions
4
Property Features
Tenure
Freehold
Heating
Oil
Broadband
*³
Property Financials
Price
Guide Price £299,950
Stamp Duty
Rates
£1,718.53 pa*¹
Typical Mortgage
Property Engagement
Views Last 7 Days
317
Views Last 30 Days
1,453
Views All Time
13,821

Premier are delighted to welcome to the open market 18 Carryhugh road. Set in picturesque countryside an amazing opportunity to own this gorgeous 4 bedroom home, complete with 4 reception rooms, a ground floor W.C. and master en-suite. Stunning surrounding gardens with untold potential situated between Armagh City, Monaghan Town and Keady.
In addition this property boasts large unique outbuildings included in the sale offering ample storage or work space to tailor to your every need. A rare commodity in the local market and ideally located. For more information contact a member of our sales team on 02837527774.



