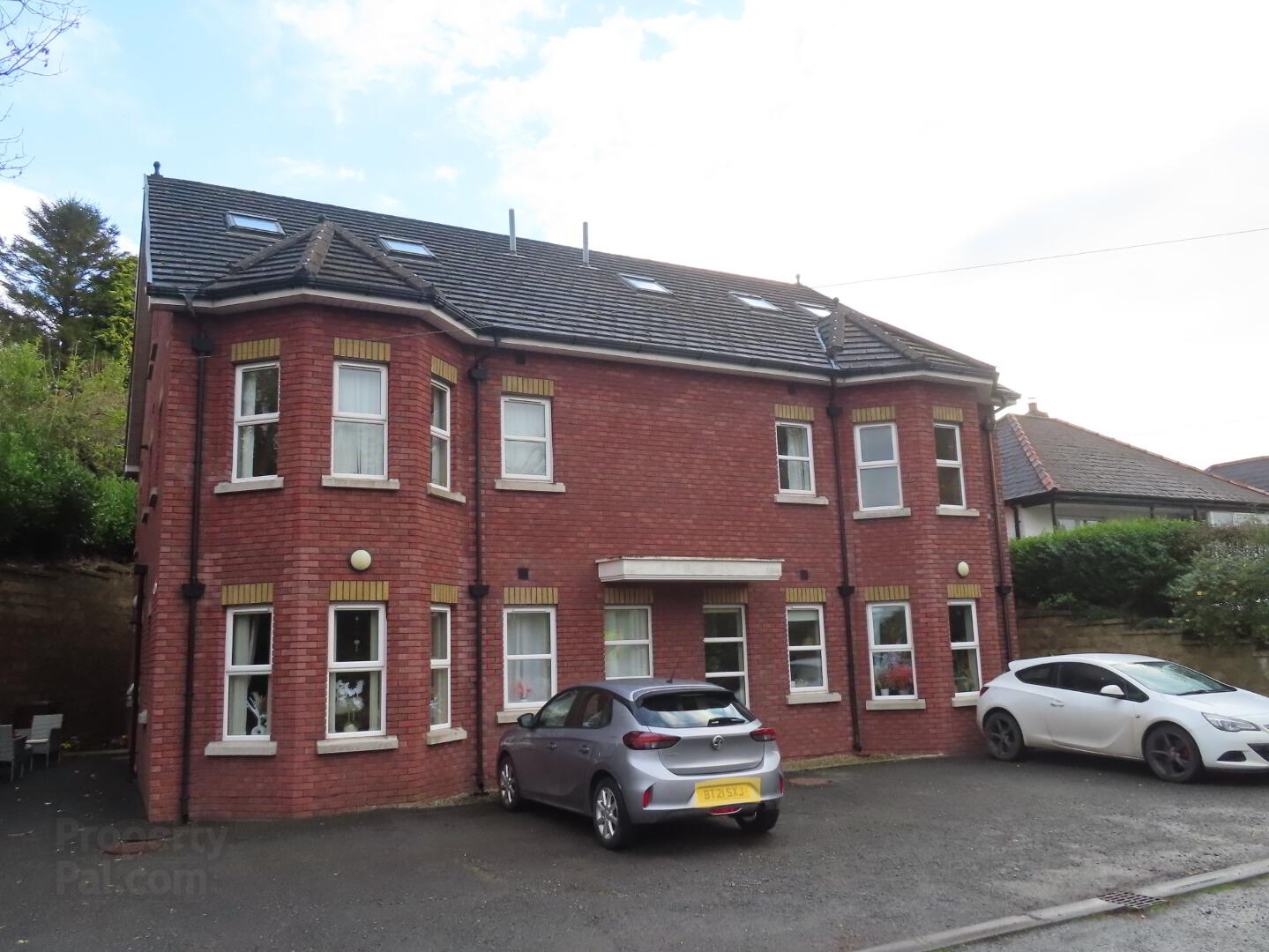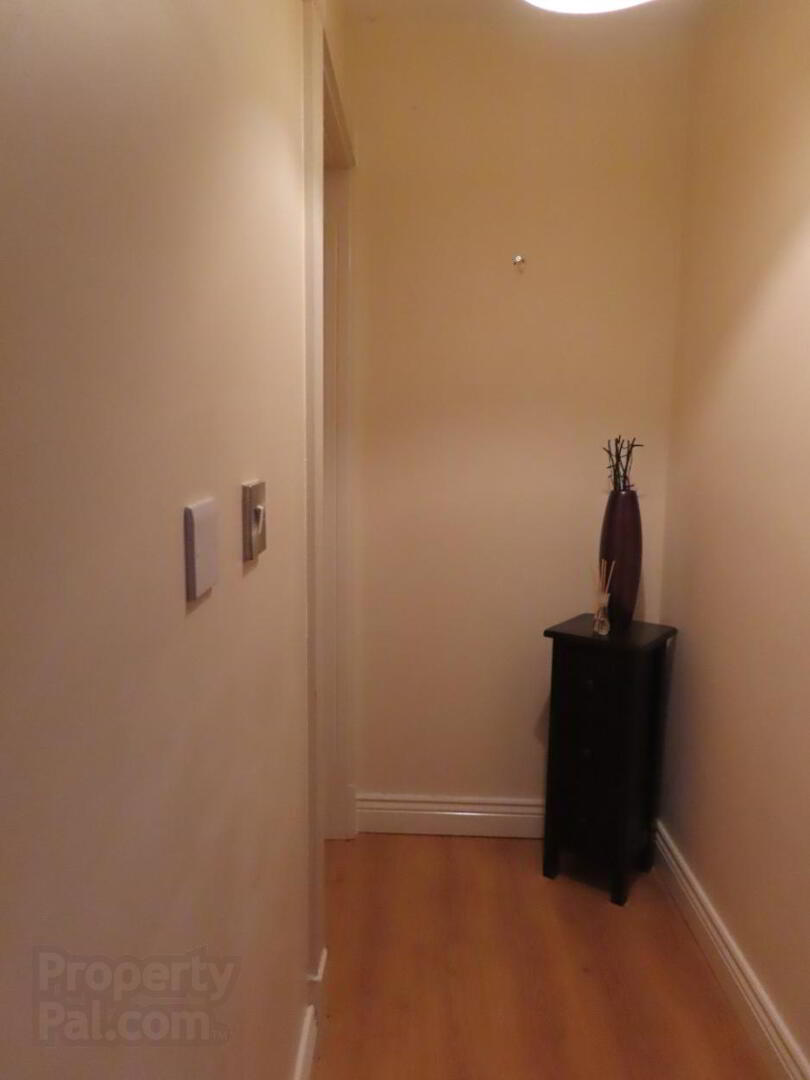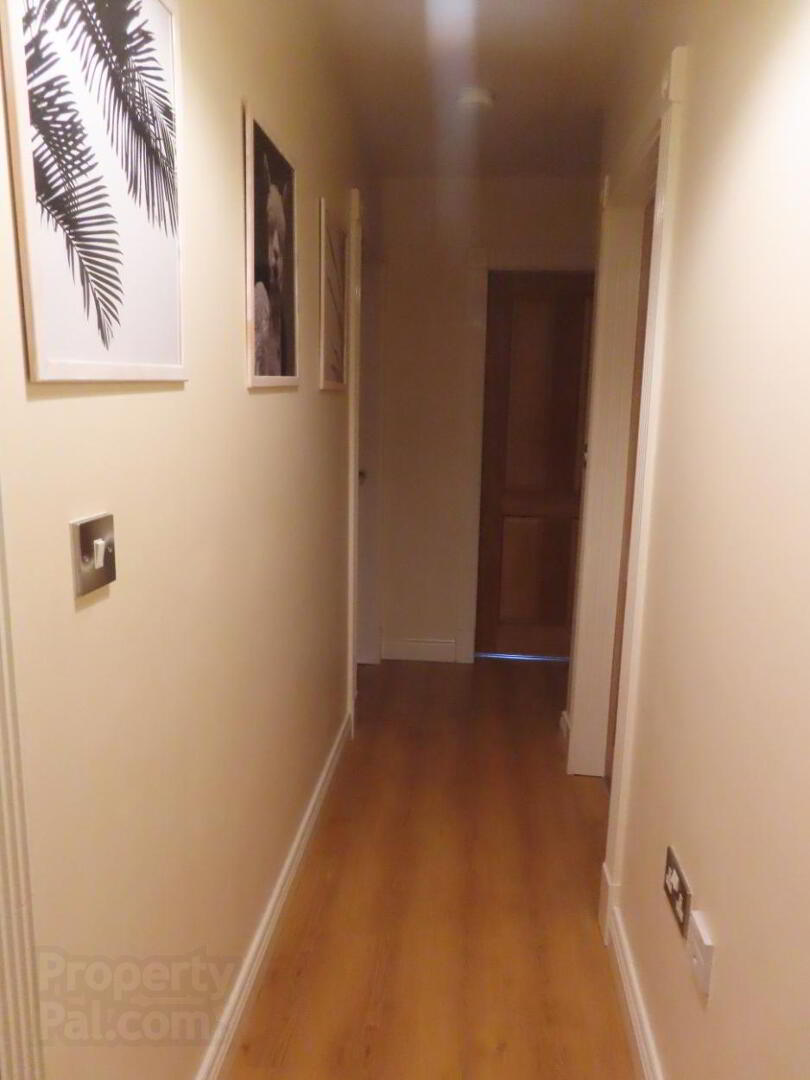


Apt. 5, 87a Belfast Road,
Ballynahinch, BT24 8EB
2 Bed 1st Floor Apartment
Sale agreed
2 Bedrooms
2 Bathrooms
1 Reception
Property Overview
Status
Sale Agreed
Style
1st Floor Apartment
Bedrooms
2
Bathrooms
2
Receptions
1
Property Features
Tenure
Not Provided
Energy Rating
Heating
LPG & Solar
Property Financials
Price
Last listed at Asking Price £104,000
Rates
Not Provided*¹
Property Engagement
Views Last 7 Days
27
Views Last 30 Days
405
Views All Time
7,824

Features
- First Floor Apartment
- Two Bedrooms
- Lounge/Kitchen area
- Bathroom
We are delighted to present this spacious and conveniently located apartment to the market. Situated in the traditionally known 'market town' of Ballynahinch this apartment offers modern living and will appeal to an array of buyers.
Located on the Belfast Road approaching Ballynahinch town, the property benefits from being in close proximity to shops and restaurants and public transport.
The property comprises of an open-plan kitchen and living space, two bedrooms, master with en-suite, main bathroom and storage.
This apartment is sure to attract attention from investors and first time buyers and not expected to be on the market long therefore early viewing is recommended.
Internal
Entrance to Apartment 5 is to the right hand side of the building through a communal door.
Entrance Hall - Laminate wooden flooring, storage cupboard, double socket, access to all rooms
Kitchen/Living 6.71m x 3.53m - Kitchen area with a range of high and low level units finished in cream gloss, stainless steel sink unit with sink plus half bowl, drainer and mixer tap. Single undercounter electric oven and ceramic hob, cooker hood with extractor finished in stainless steel. Integrated fridge, freezer, dishwasher and washer dryer. Tiled floor, partially tiled walls, spotlights, three double sockets and enclosed gas boiler.
Front facing aspect lounge area with feature bay window, laminate flooring, three double sockets, tv/internet points, intercom entry system.
Master Bedroom 4.30m x 3.16m - Double bedroom with ensuite shower room - corner shower cubicle, low flush wc, pedestal wash hand basin, tiled floor, part tiled walls, chrome towel rail, extractor fan.
Bedroom Two - 3.55m x 2.56m - Front facing, spotlights, three double sockets, tv point
Bathroom - 3.27m (at widest point) x 1.37m - White suite comprising of Jacuzzi style bath, electric shower over bath, pedestal wash hand basin, low flush WC, chrome towel rail, extractor fan, spotlights, partially tiled floor and walls.
Storage cupboard - Shelved storage cupboard housing fuse board.
Other Information
LPG heating system, wired for internet access, oak doors throughout, fire escape window in second bedroom, stainless steel light fitting and switches. Parking space (non allocated) to front of building, UPvC Double Glazed.
Directions
Located on the Belfast Road approaching Ballynahinch from Belfast/Saintfield directions, on the left hand side before reaching the town centre.




