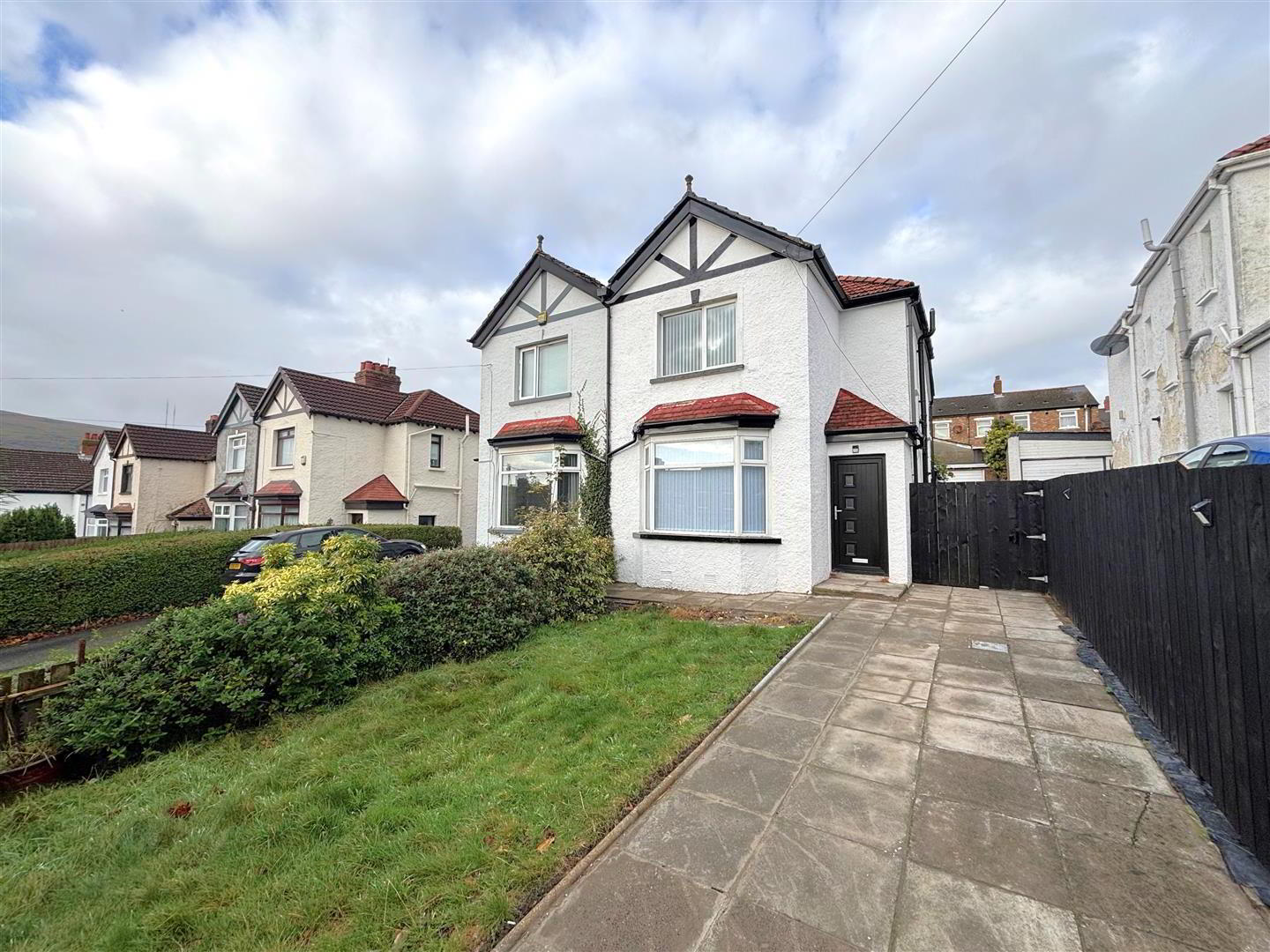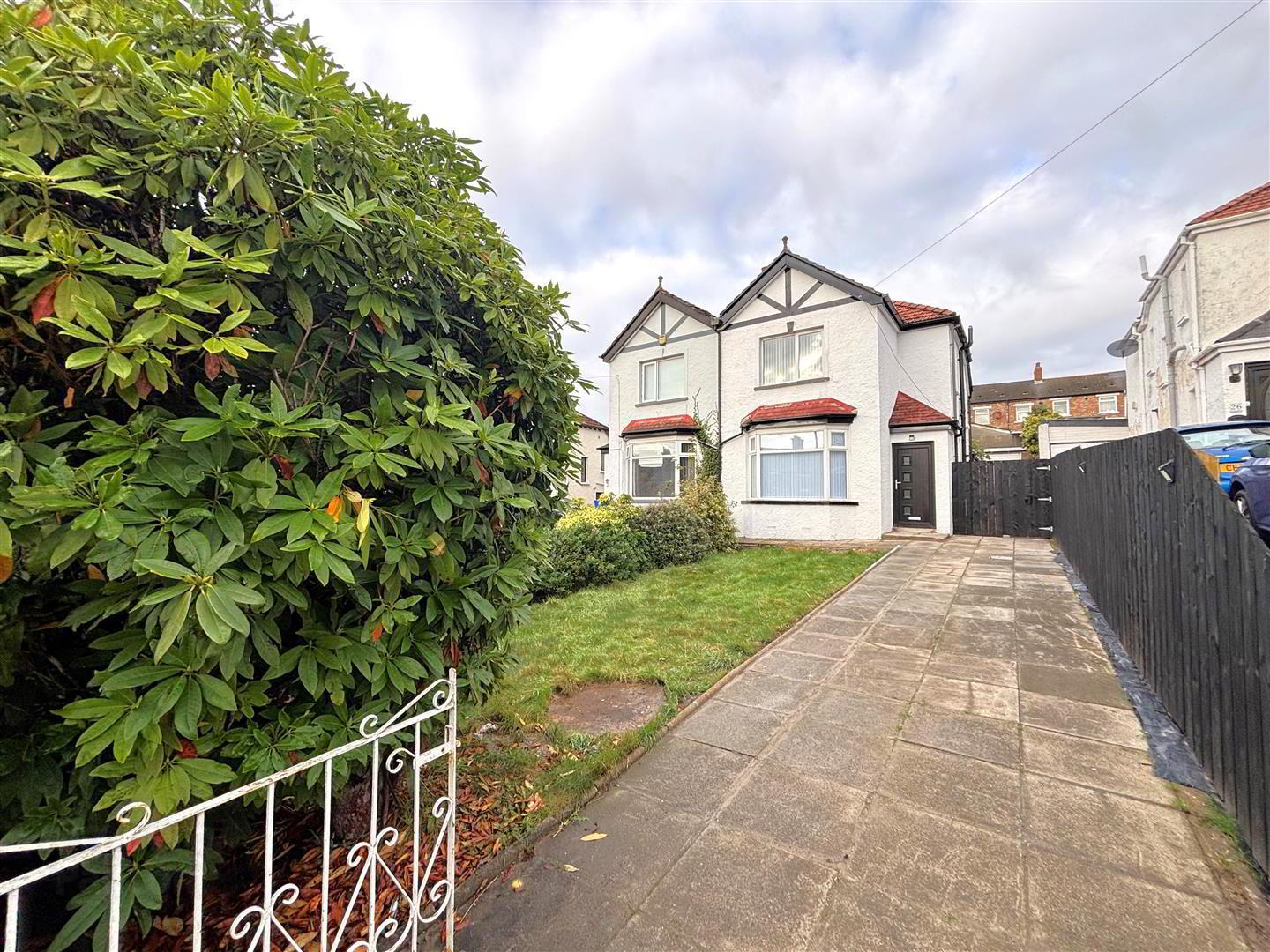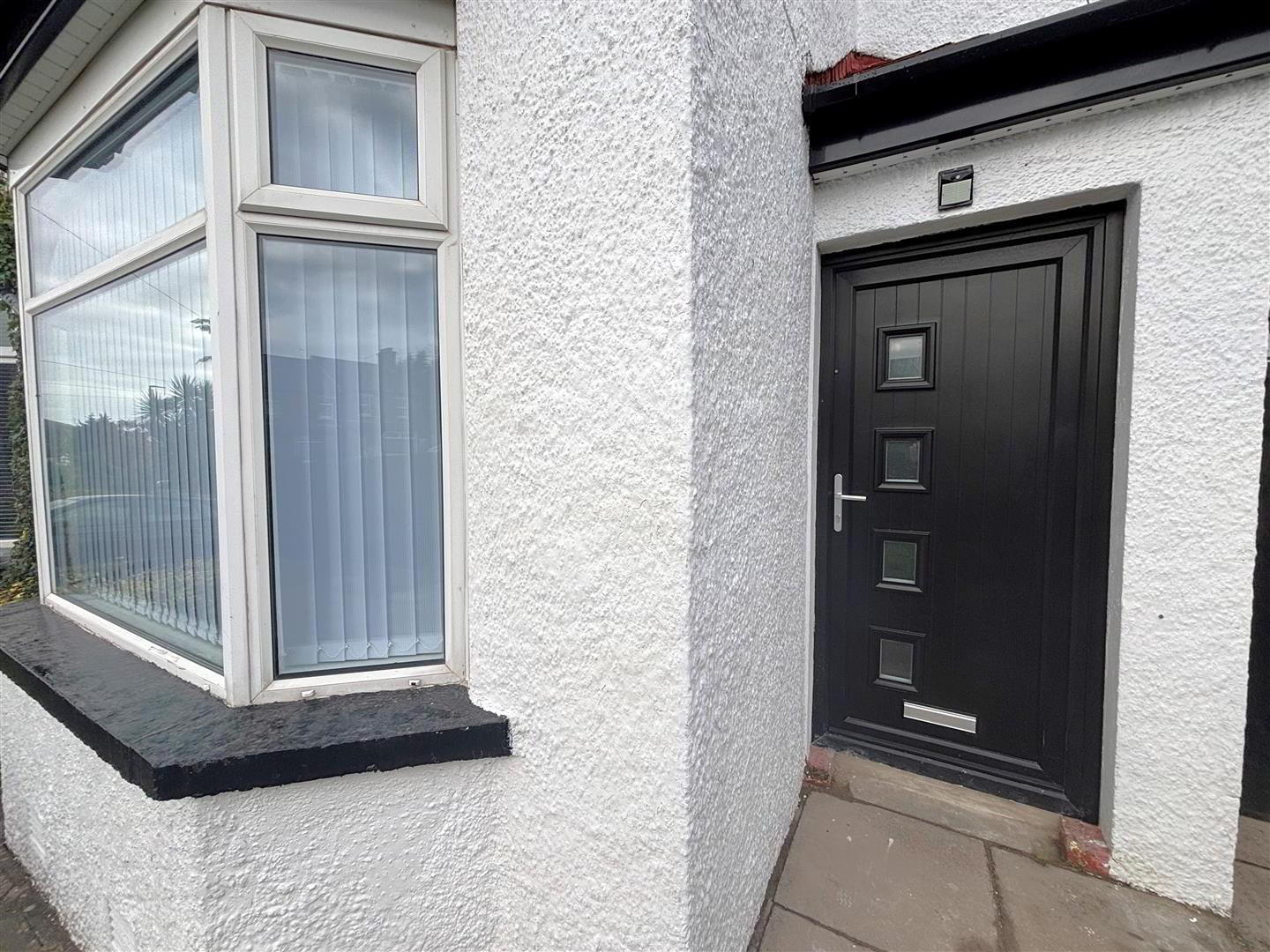


24 Ballysillan Road,
Belfast, BT14 7QP
3 Bed Semi-detached House
Offers Around £184,950
3 Bedrooms
1 Bathroom
2 Receptions
Property Overview
Status
For Sale
Style
Semi-detached House
Bedrooms
3
Bathrooms
1
Receptions
2
Property Features
Tenure
Freehold
Energy Rating
Broadband
*³
Property Financials
Price
Offers Around £184,950
Stamp Duty
Rates
£909.80 pa*¹
Typical Mortgage
Property Engagement
Views Last 7 Days
1,416
Views Last 30 Days
1,768
Views All Time
24,732

Features
- Fabulous Turn Key Semi Detached Villa
- 3 Bedrooms 2 Reception Rooms
- Extended Luxury Integrated Kitchen
- Newly Installed Contemporary White Bathroom Suite
- Utility Area, Furnished Cloakroom
- Gas Central Heating
- Upvc Double Glazed Windows & Doors
- Double Detached Garage
- Pvc Fascia And Eaves
- Extensively Refurbished Through Out
Holding a prime main road position set within a larger than average site, this impressive semi detached villa has been extensively refurbished and modernised by the present owners. The immaculate interior comprises 3 bedrooms, 2 reception rooms, fabulous extended integrated kitchen with superb open plan living/dining area with patio doors to garden and newly installed fully tiled bathroom. The dwelling further offers utility area with Furnished cloakroom, uPvc double glazed windows and exterior doors, Pvc fascia and eaves, replacement rainwater goods, gas central heating and extensive use of porcelain and wood laminate floor coverings throughout.
A double garage/workshop with ample car parking and private gardens, combines with the most convenient location with leading schools, public parks and leisure facilities on its doorstep and Belfast City Centre just a short commute away making immediate inspection a must.
- Entrance Porch
- Upvc entrance door, wood laminate floor.
- Entrance Hall
- Featured radiator, wood laminate floor.
- Lounge into Bay 3.90 x 3.70 (12'9" x 12'1")
- Double panelled radiator, corniced ceiling.
- Dining Room 3.57 x 3.34 (11'8" x 10'11")
- Hole in wall fireplace, double panelled radiator, wood laminate floor, recessed lighting, open plan to kitchen with living area.
- Extended Kitchen 4.58 x 3.21 (15'0" x 10'6")
- Composite sink unit, extensive range of high and low level units, formica worktop, 4 ring ceramic hob, built in under oven, canopy extractor fan, integrated fridge/freezer, integrated dishwasher, island unit with breakfast bar, double panelled radiator, porcelain tiled floors, partly tiled walls, recessed lighting. Feature double patio doors to garden.
- Utility Area- Furnished Cloakroom
- White suite comprising, vanity unit, Low flush wc, plumbed for washing machine, formica worktop, porcelain tiled floor.
- First Floor
- Landing.
- Bedroom 2.03 x 1.92 (6'7" x 6'3")
- Double panelled radiator.
- Bedroom 3.30 x 2.84 (10'9" x 9'3")
- Double panelled radiator.
- Bedroom 3.46 x 3.44 (11'4" x 11'3")
- Double panelled radiator.
- Bathroom
- Newly installed contemporary white bathroom suite comprising, walk in shower cubicle, thermostatically controlled drench shower, telephone hand set, vanity unit, low flush wc, featured radiator, fully tiled walls , ceramic tiled floor, pvc ceiling.
- Outside
- Mature gardens front and excellent rear in lawns, shrub and flower beds, paved patio area, vertical panelled privacy fencing, outside light and tap.
- Detached Double Garage 5.66 x 5.26 (18'6" x 17'3")
- Up and over door, light and power. Driveway with carparking.




