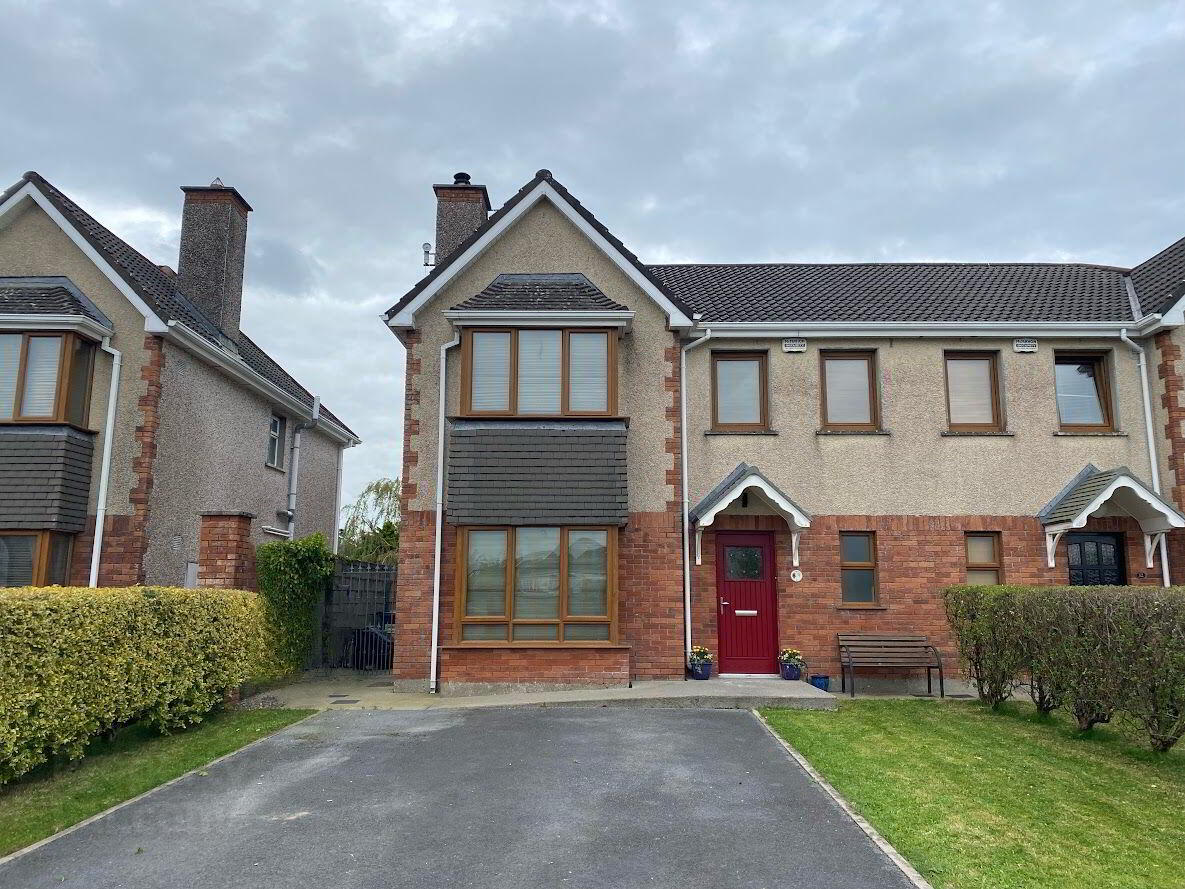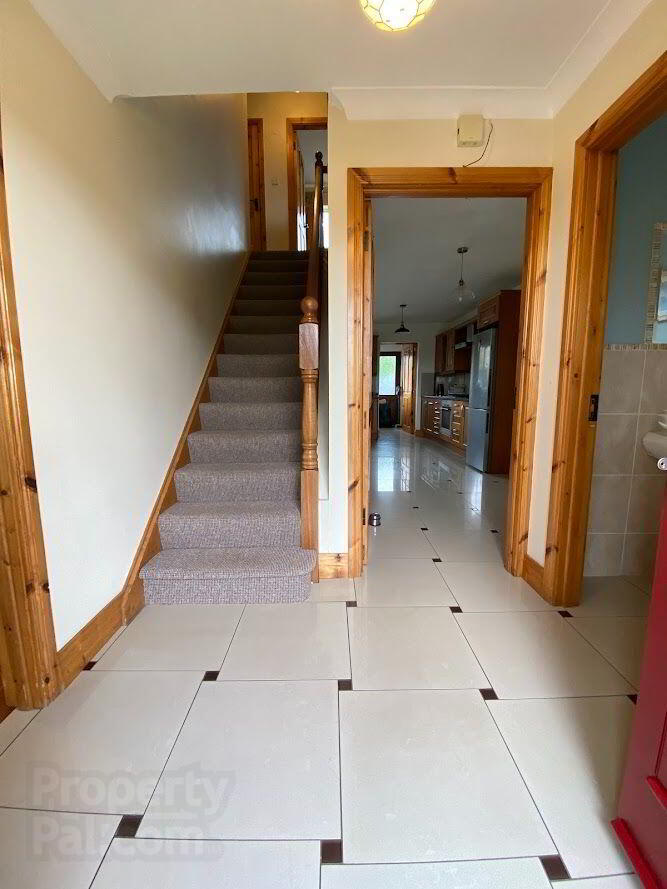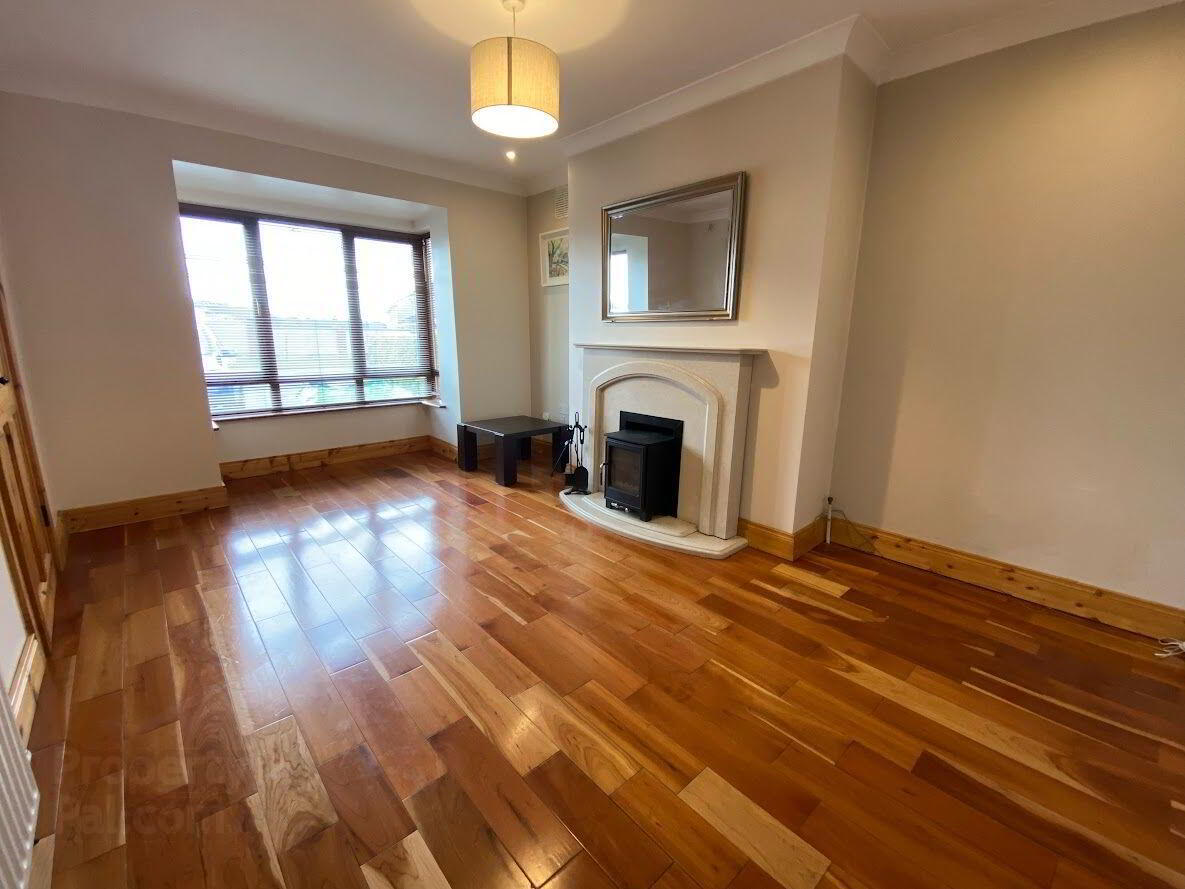


31 The Maples,
Oakleigh Wood, Ennis
4 Bed Semi-detached House
Price €345,000
4 Bedrooms
4 Bathrooms
Property Overview
Status
For Sale
Style
Semi-detached House
Bedrooms
4
Bathrooms
4
Property Features
Tenure
Not Provided
Energy Rating
Property Financials
Price
€345,000
Stamp Duty
€3,450*²
Rates
Not Provided*¹
Property Engagement
Views Last 7 Days
21
Views All Time
192

31 The Maples, Oakleigh Wood, Ennis V95 A8RP Register now for online bidding using link below: https://4bids.ie/bmcmahon/property/31-the-maples-oakleigh-wood-ennis-co-clare/ High quality 4 bedroom home (2 en-suite) in one of Ennis most popular residential developments. Energy efficient construction with low maintenance brick exterior and rear garden. Qualifies for discounted Green energy rates with B3 BER. Presented for sale in turn key condition Entrance Hallway: 2.06m x 1.94m Porcelain tile floor, Front door replaced and upgraded WC and hand basin off hallway. Reception Room: 5.17m x 3.29m Solid cherry wood flooring, feature marble fireplace with cast iron stove. Bay window feature Kitchen / Dining / Living: 6.1m x 4.17m & 4.03m x 2.74m Solid walnut floor and wall units, porcelain tile floor and splash-back. Stainless steel appliance including, fridge freezer, electric oven, gas hob, extractor fan and dishwasher. Sliding patio door from dining area to rear garden Utility Room: 1.8m x 1.62m Washing machine, tumble dryer, porcelain tile floor, counter space and shelving, door to rear garden First Floor Accommodation Landing: 2.74m x 1.98m Newly laid Wood laminate flooring, Stira type stairs to attic space, airing cupboard with dual immersion heater Master Bedroom: 4.13m x 3.28m Front facing double room, newly laid wood laminate flooring, built in wardrobes, bay window feature En-suite: 1.71m x 1.61m WC, hand basin and corner shower (electric unit). Fully tiled floor to ceiling Bedroom 2: 3.34m x 2.45m Rear facing double room, newly laid wood laminate flooring, built in wardrobes. En-suite: 1.81m x 1.1m WC, hand basin and shower tray (power unit) Bedroom 3: 3.44m x 2.32m Rear facing double room, newly laid wood laminate flooring. Bedroom 4: 2.8m x 2.3m Front facing double room, newly laid wood laminate flooring, built in wardrobes Bathroom: 2.7m x 1.45m White suite with WC, hand basin and bath with shower overhead (electric unit) Outside: Ample off street parking to front, secure rear garden (not overlooked) with gated side entrance. Cobble lock paved patio, gravel finish to centre and wooden garden shed and block built kennels/storage areas to rear
BER Details
BER Rating: Not provided
BER No.: 117762765
Energy Performance Indicator: 132.07 kWh/m²/yr


