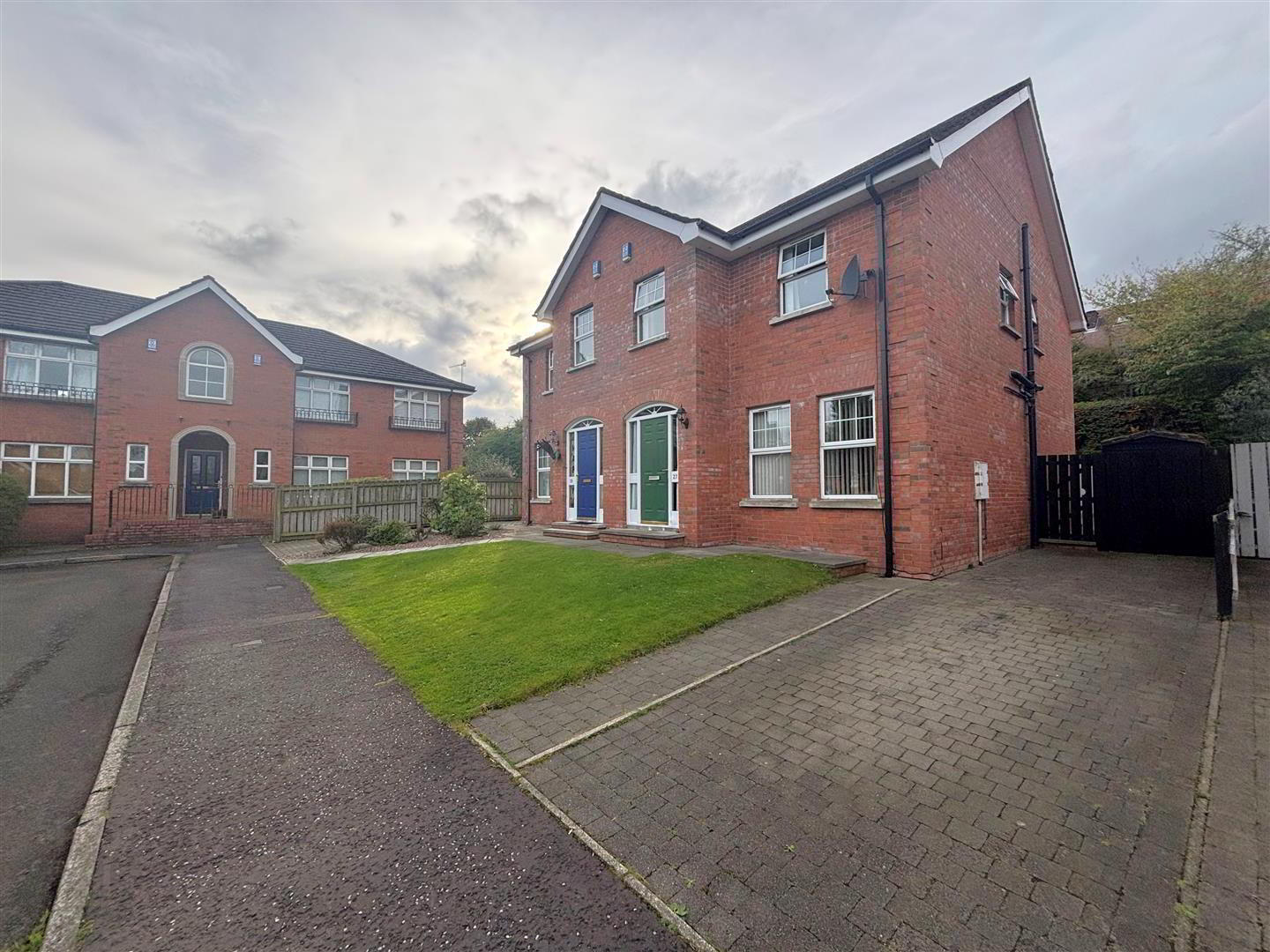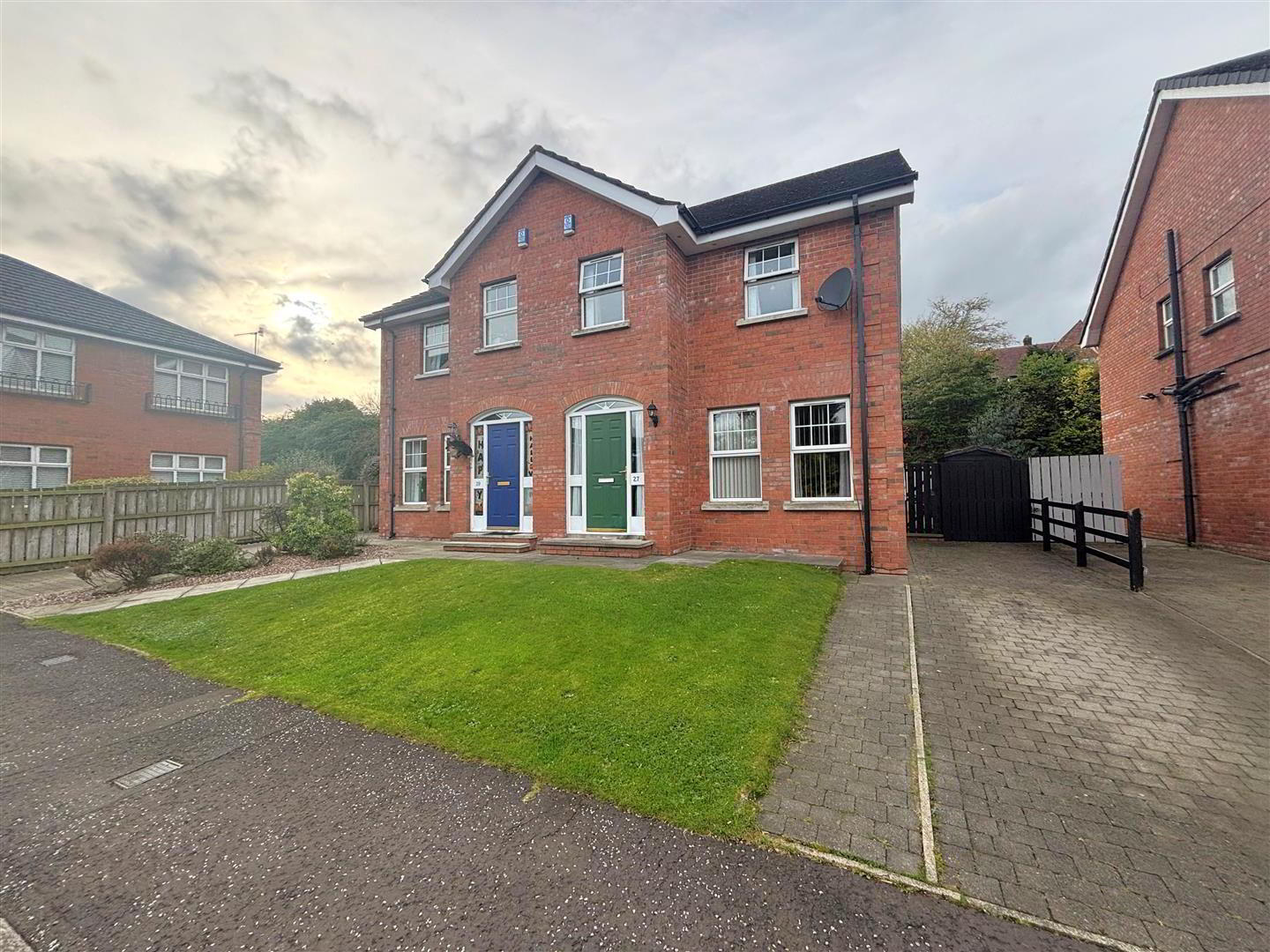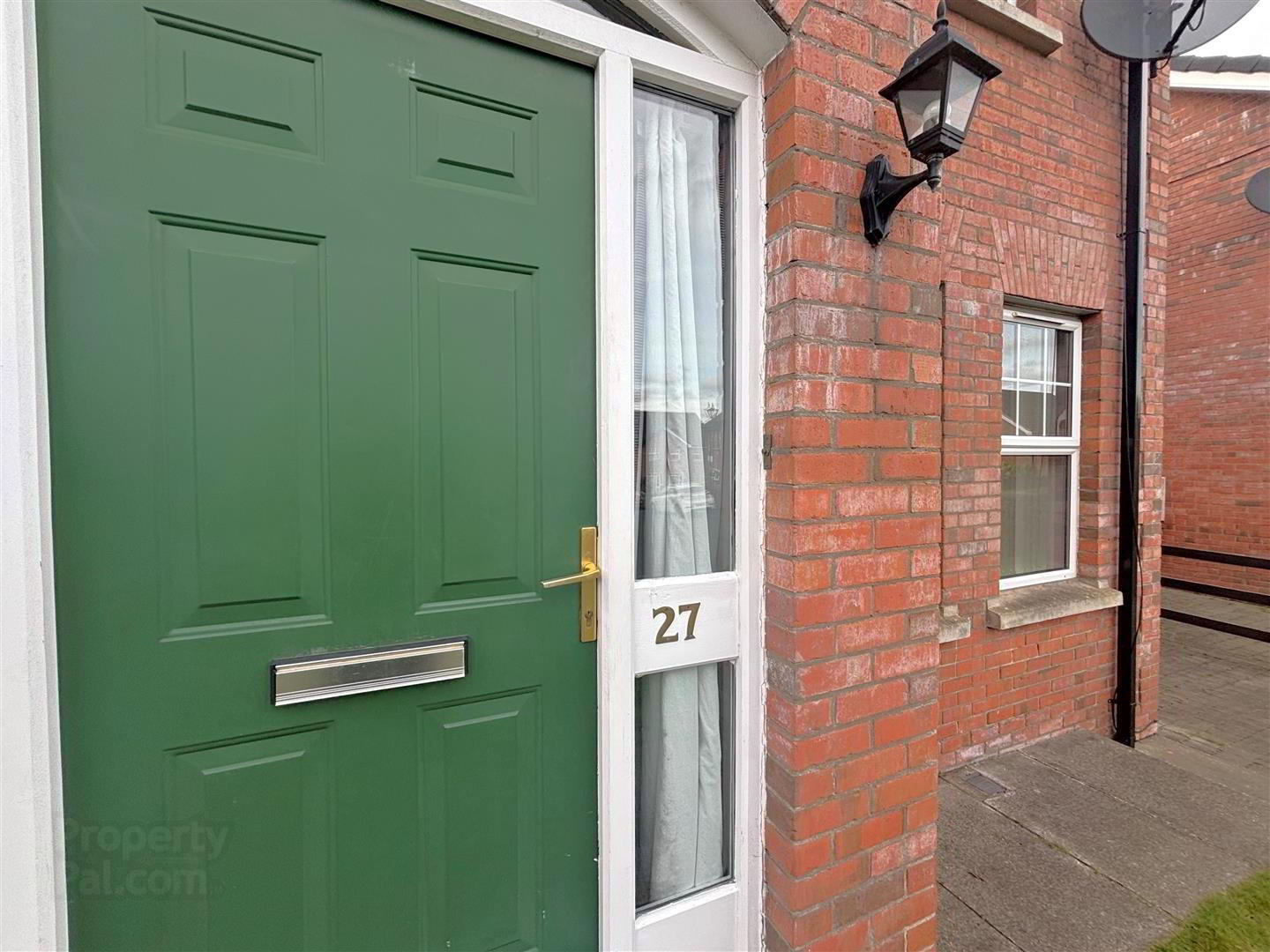


27 Ben Eden Avenue,
Belfast, BT15 4GX
4 Bed Semi-detached House
Offers Around £259,950
4 Bedrooms
2 Bathrooms
1 Reception
Property Overview
Status
For Sale
Style
Semi-detached House
Bedrooms
4
Bathrooms
2
Receptions
1
Property Features
Tenure
Freehold
Broadband
*³
Property Financials
Price
Offers Around £259,950
Stamp Duty
Rates
£1,546.66 pa*¹
Typical Mortgage
Property Engagement
Views Last 7 Days
611
Views All Time
5,015

Features
- Most Impressive Semi Detached Red Brick Family Home
- Prime Position Within A Cul De Sac Setting
- 4 bedrooms, Lounge
- Luxury Integrated Fitted Kitchen
- Modern White Bathroom Suite
- UPvc Double Glazed Windows
- Gas Central Heating
- Pvc Facia And Eaves
- Maintenance Free Living For Many Years To Come
- Most Convenient Location
A beautifully presented modern constructed semi detached villa holding a prime position within a cul de sac setting within this highly regarded and much admired development. The richly appointed interior comprises 4 bedrooms, lounge, luxury integrated fitted kitchen incorporating built-in oven and hob within dining area off and modern white bathroom suite. The dwelling further offers uPvc double glazed windows, gas central heating, Pvc facia and eaves, quality floor coverings throughout and offers literally maintenance free living for many years to come.
A brick paved driveway and private gardens combine with a most convenient location with excellent schools, golf course and public transport all close by.
- Entrance Hall
- Solid entrance door, double panelled radiator.
- Lounge 5.30 x 4.06 (17'4" x 13'3")
- Attractive fireplace with granite inset, wood laminate floor, double panelled radiator.
- Kitchen 5.12 x 3.80 (16'9" x 12'5")
- Bowl and a half stainless steel sink unit, extensive range of high and low level units, formica worktops, built in double under oven, gas hob, stainless steel extractor fan, integrated fridge/freezer, integrated washing machine, integrated dishwasher, microwave housing, concealed gas boiler, ceramic tiled floor,
Dining Area: double panelled radiator, pvc double glazed patio door to garden. - First Floor
- Landing, alarm system.
- Bedroom 4.50 x 4.19 (14'9" x 13'8")
- Full range built in robes, double panelled radiator,
- En-Suite
- Modern white suite comprising shower cubicle, telephone hand set shower, vanity unit, low flush wc, feature radiator, extractor fan, partly pvc walls.
- Bedroom 3.01 x 3.12 (9'10" x 10'2")
- Panelled radiator.
- Bedroom 2.71 x 1.91 (8'10" x 6'3")
- Panelled radiator.
- Bathroom
- Modern white bathroom suite comprising panelled bath, low flush wc, vanity unit, panelled radiator, chrome towel rail, partly tiled walls.
- Second Floor
- Bedroom 5.95 x 4.11 (at widest) (19'6" x 13'5" (at widest)
- Triple velux roof lights, undereaves storage, double panelled radiator.
- Outside
- Hard landscaped garden, front in lawn, side and rear in brick paved patio areas, brick paved driveway, outside light and tap.



