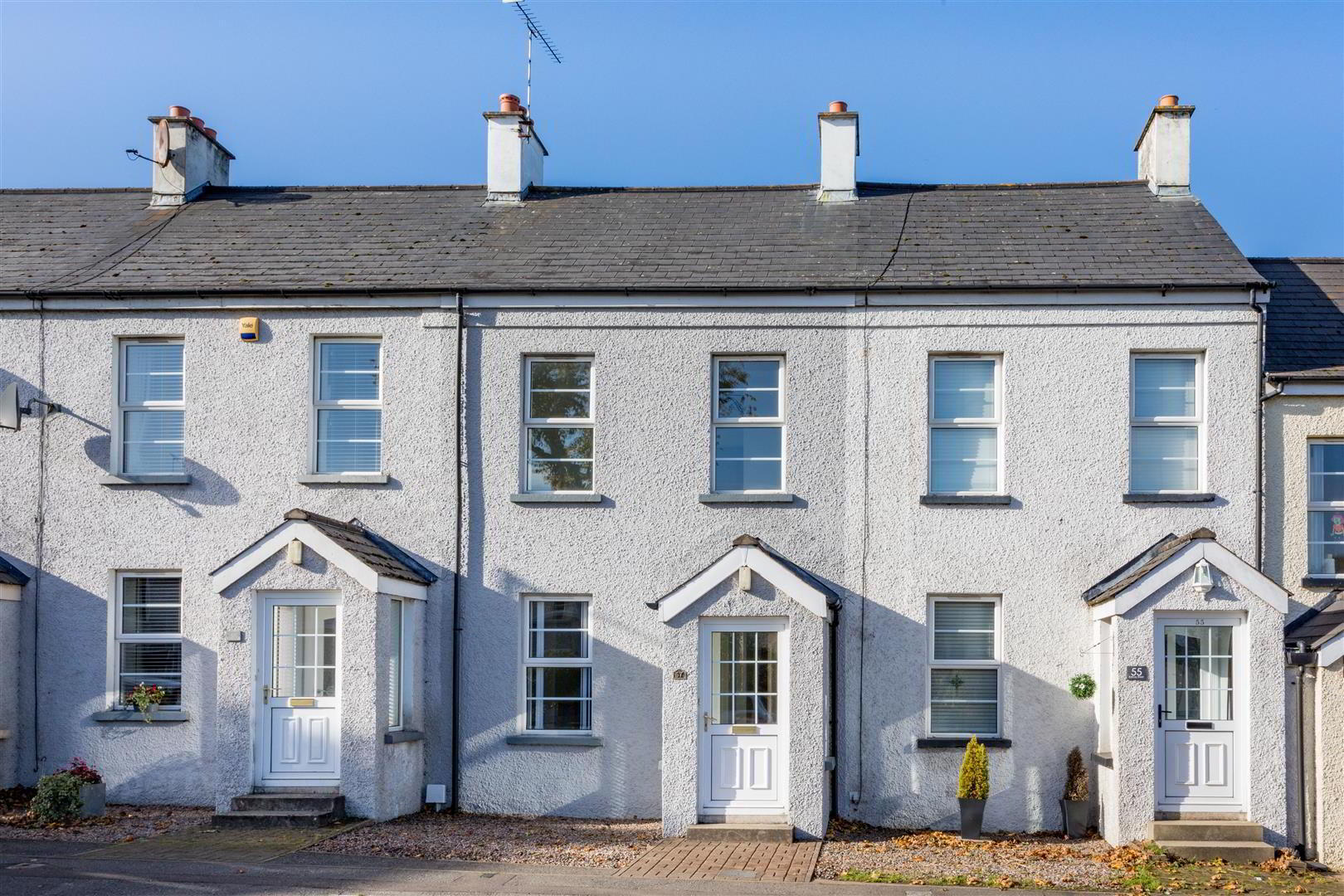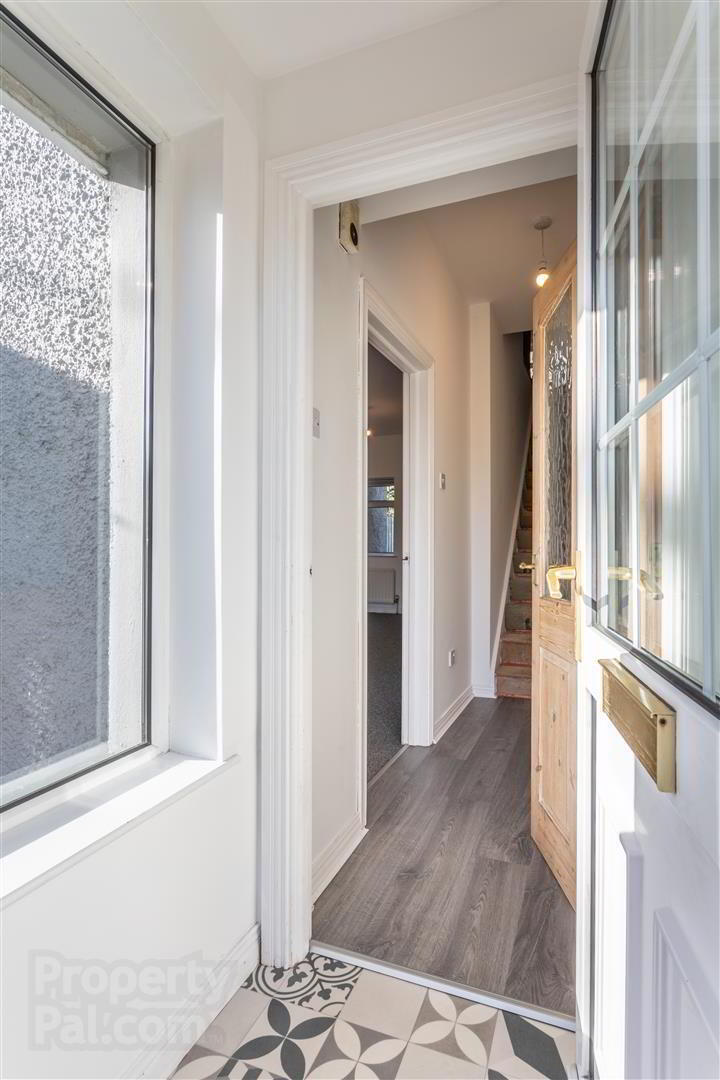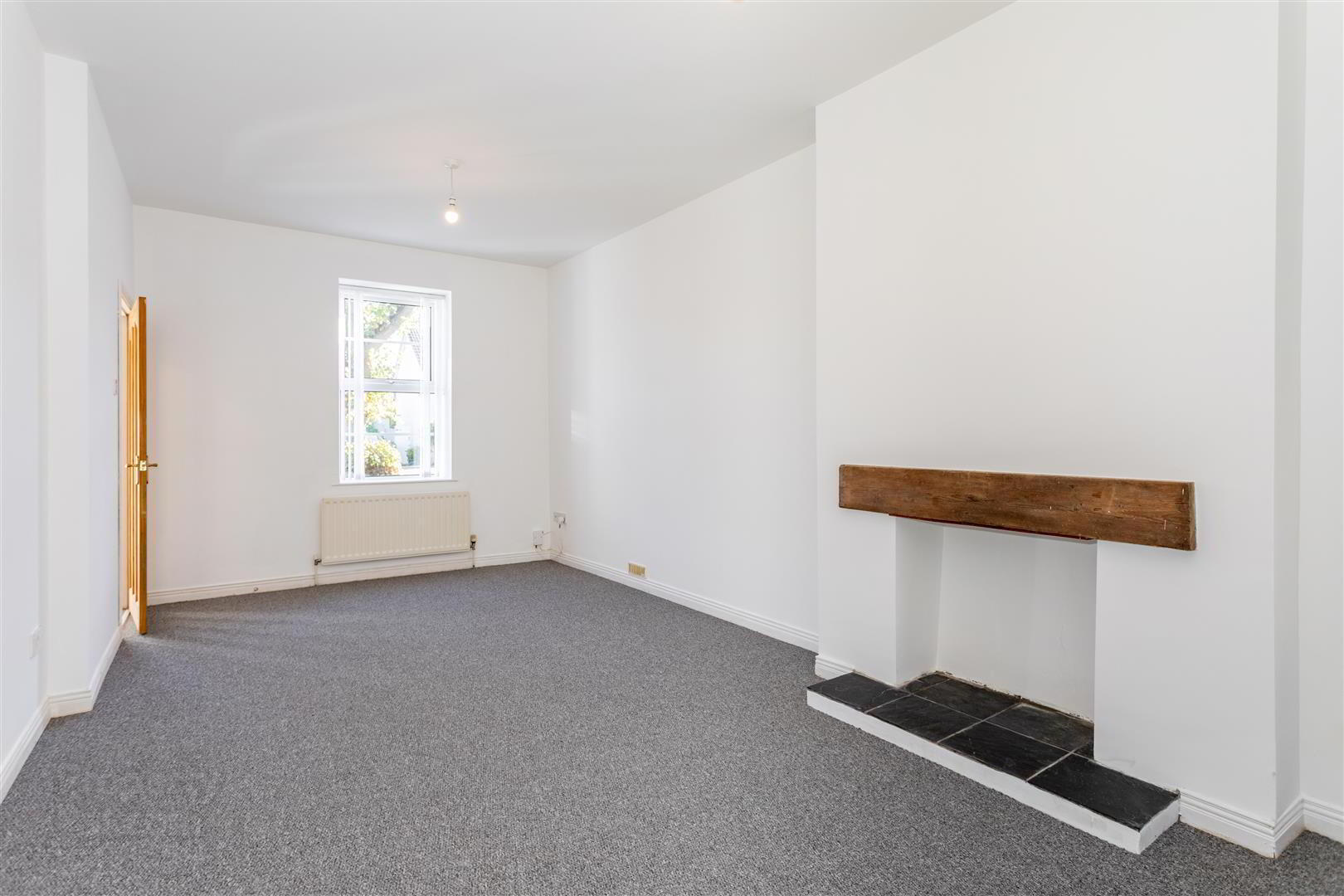


57 Railway Street,
Comber, BT23 5HG
2 Bed Terrace House
Sale agreed
2 Bedrooms
1 Bathroom
1 Reception
Property Overview
Status
Sale Agreed
Style
Terrace House
Bedrooms
2
Bathrooms
1
Receptions
1
Property Features
Tenure
Leasehold
Energy Rating
Heating
Gas
Broadband
*³
Property Financials
Price
Last listed at Offers Around £127,500
Rates
£913.70 pa*¹
Property Engagement
Views Last 7 Days
43
Views Last 30 Days
168
Views All Time
4,430

Features
- Open Viewing: Friday, 01 November 2024 1pm-2pm
- Recently Redecorated Throughout
- Spacious Lounge with Feature Fireplace
- Kitchen with Access to Rear yard
- 2 Bedrooms
- Large Floored Roofspace Access Via Slingsby Type Ladder
- Easily Maintained Enclosed Rear Yard
- Within Walking Distance of Comber Shops and Schools
- Public Transport on the Doorstep
- Gas Fired Central Heating and Double Glazing
The spacious lounge benefits from lots of natural light and a feature fireplace and opens into the kitchen which provides access to the enclosed rear yard. Upstairs, the property offers two well-proportioned bedrooms. The generous bathroom is modern and well-maintained with a large storage cupboard. A floored roof space, with large Fakro window and eaves storage, is accessible via a Slingsby type ladder from the landing.
The enclosed rear yard offers a private and secure outdoor space that requires minimal maintenance. It’s ideal for those who enjoy spending time outdoors without extensive upkeep.
The property is conveniently located within walking distance to local shops and schools with public transport links on your doorstep, providing easy access to Belfast and surrounding areas.
This beautiful home is ideal for a first time buyer, investor or those looking to downsize.
- Entrance Porch
- Vinyl floor.
- Entrance Hall
- Wood laminate flooring.
- Lounge 6.10m x 3.18m (20'0 x 10'5 )
- Hole in the wall fireplace with slate hearth and wooden mantle; TV aerial and telephone connection point; under stairs storage cupboard (light).
- Kitchen 3.05m x 2.49m (10'0 x 8'2 )
- Range of wood laminate high and low level cupboards and drawers with feature glazed display cupboards; single drainer stainless steel sink unit with swan neck mono mixer taps; formica worktop; Indesit double oven with 4 ring ceramic hob; light and extractor fan over; space for fridge / freezer and washing machine; Valliant gas fired boiler; ceramic tiled floor; door to rear.
- Stairs to First Floor / Landing
- Bedroom 1 4.29m x 2.97m (14'1 x 9'9 )
- (Minimum Measurements)
- Bedroom 2 2.95m x 2.18m (9'8 x 7'2 )
- Bathroom 3.05m x 2.49m (10'0 x 8'2 )
- White suite comprising panel bath with telephone shower attachment and Redring Bright electric shower and telephone shower attachment over; glass shower screen; pedestal wash hand basin; dual flush WC; extractor fan; part tiled walls; vinyl floor; storage cupboard (fully shelved).
- Roofspace 4.27m x 3.81m (14' x 12'6 )
- Accessed by a Slingsby type ladder
Floored; Fako ceiling window; fluorescent light; under eaves storage. - Gardens
- Stoned area to front with brick pavia to front door.
Enclosed rear garden finished in tarmac for easy maintenance; gate to rear walkway. - Tenure
- Leasehold
- Ground Rent
- £60 per annum
- Capital / Rateable Value
- £100,000. Rates Payable £913.70 per annum (approximately)





