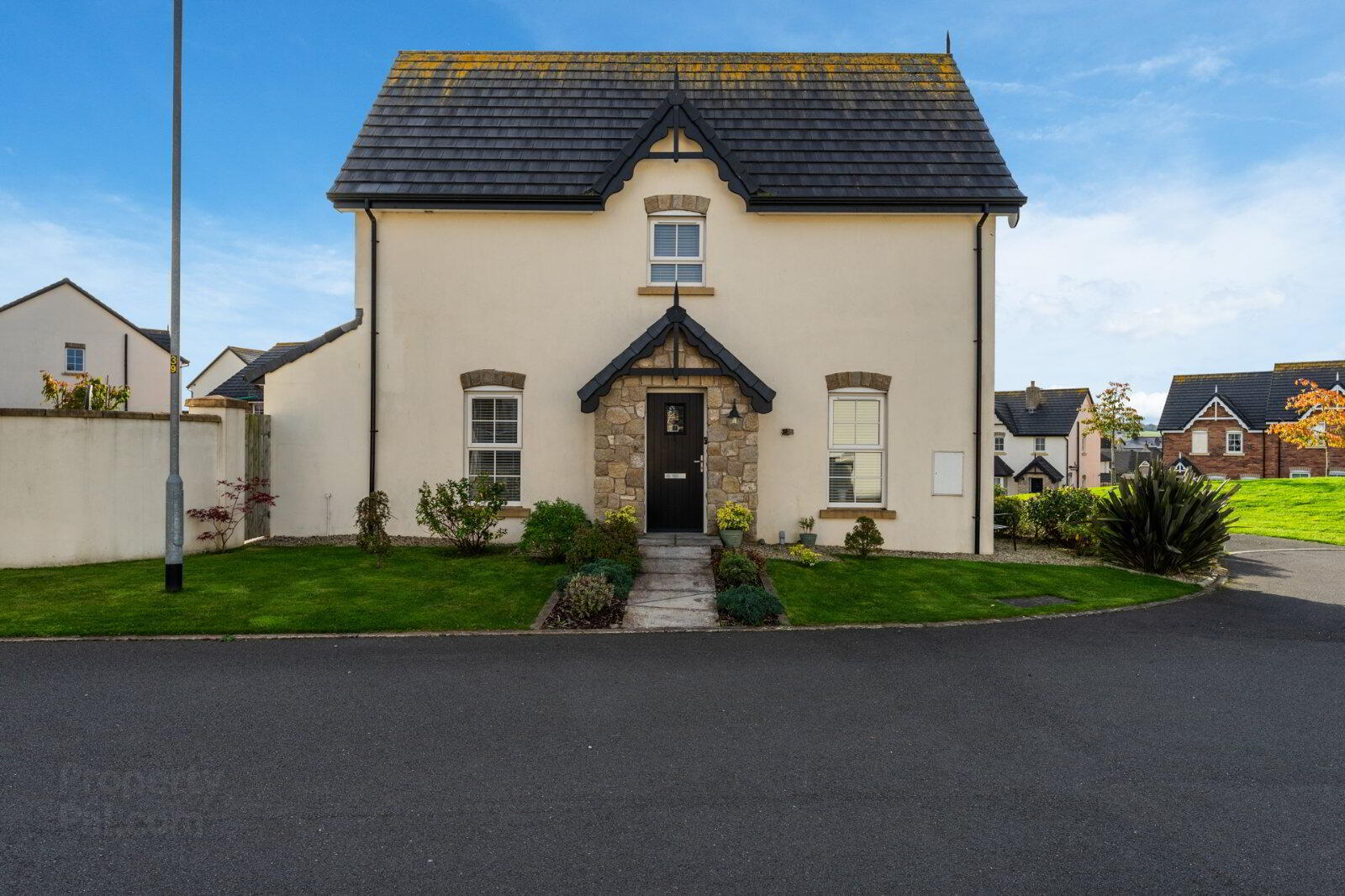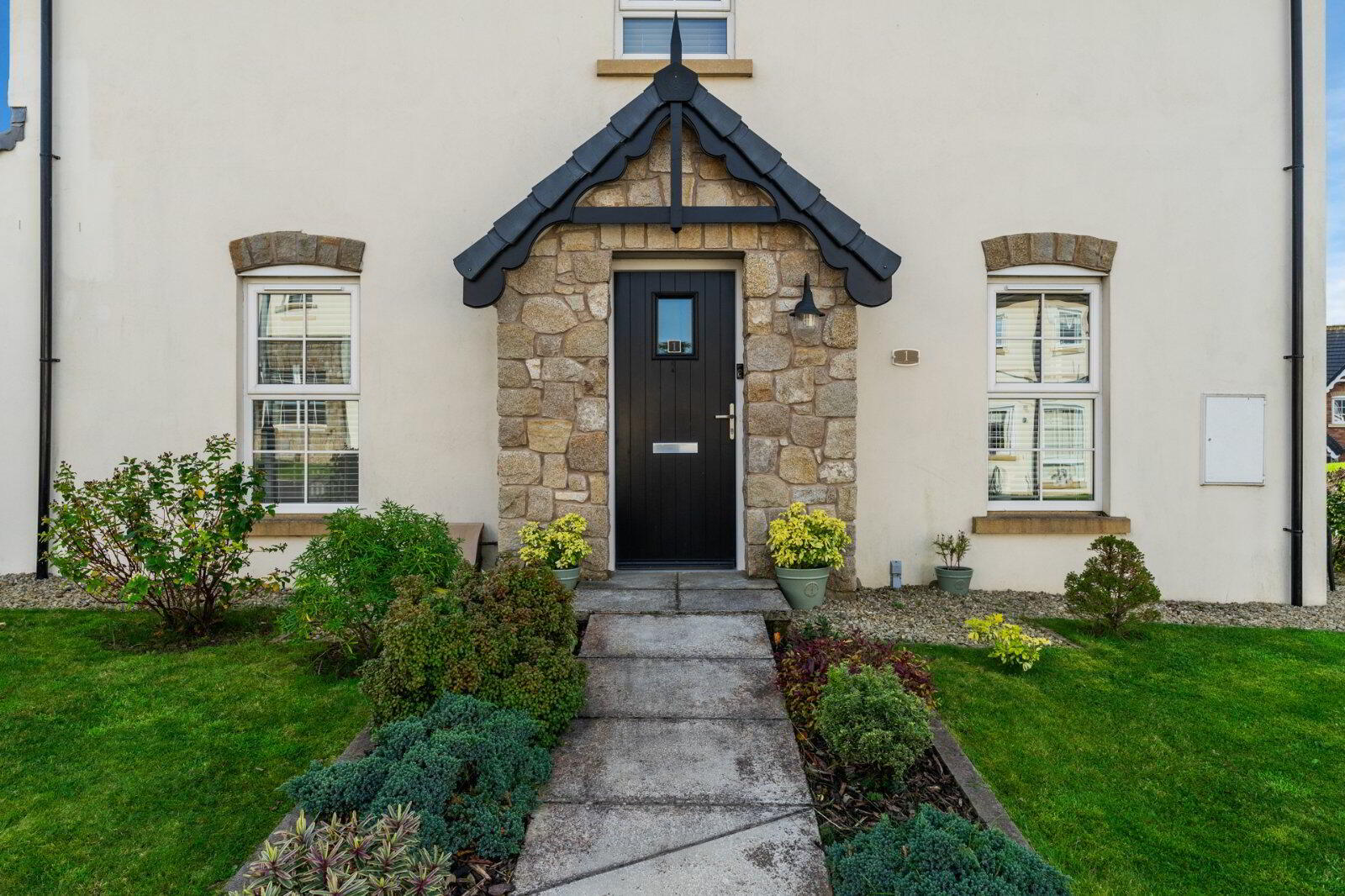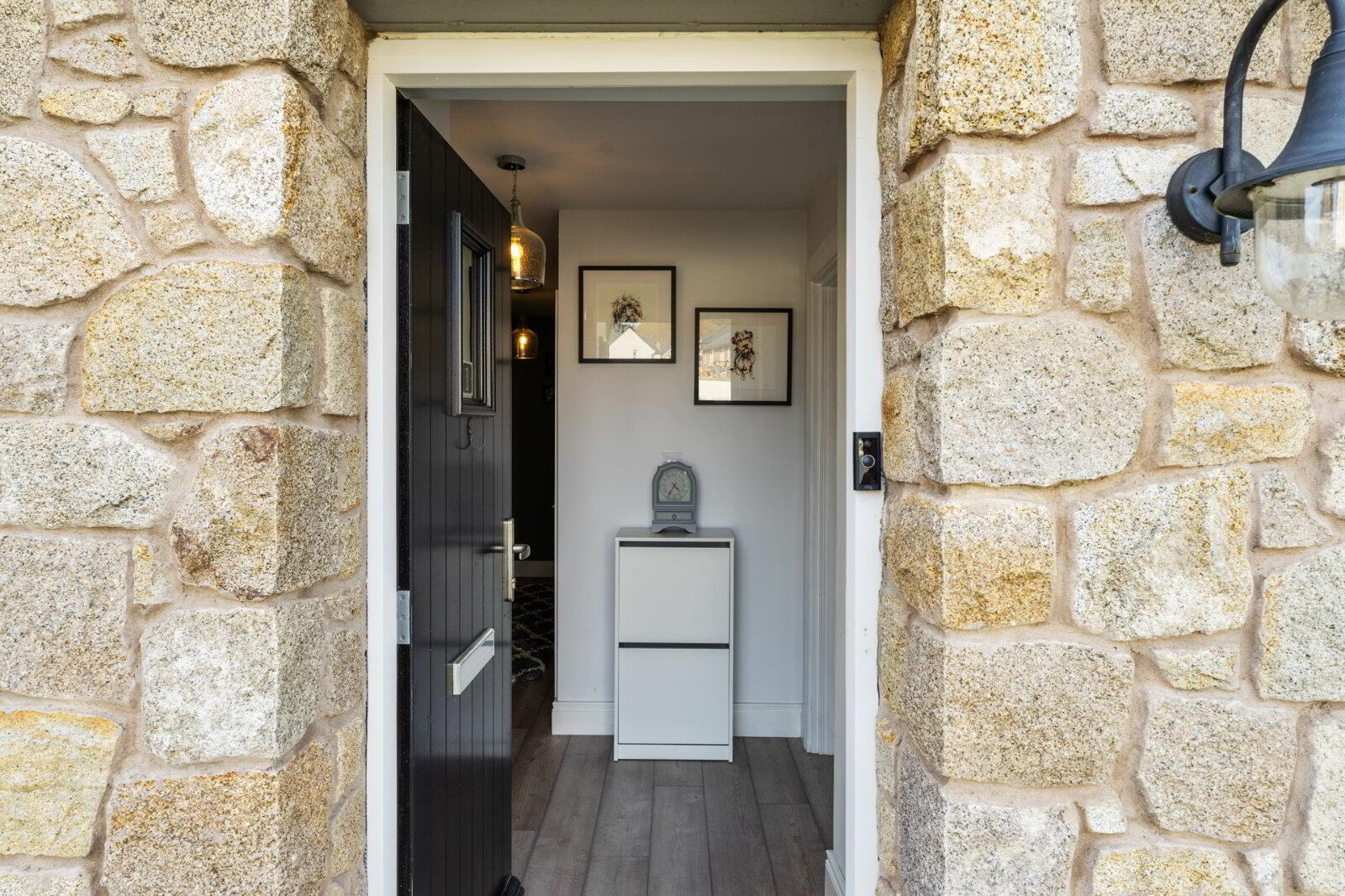


1 River Hill Green,
Newtownards, BT23 7FZ
3 Bed Semi-detached House
Asking Price £215,000
3 Bedrooms
1 Bathroom
1 Reception
Property Overview
Status
For Sale
Style
Semi-detached House
Bedrooms
3
Bathrooms
1
Receptions
1
Property Features
Tenure
Freehold
Energy Rating
Property Financials
Price
Asking Price £215,000
Stamp Duty
Rates
£1,096.44 pa*¹
Typical Mortgage
Property Engagement
Views Last 7 Days
107
Views Last 30 Days
360
Views All Time
7,061

Features
- A modern, extremely well-appointed semi-detached home
- Located just of the Bangor Road within the popular River Hill development
- Positioned on a corner plot with Immaculate front, side, and rear gardens
- Painted solid wood front door leading to welcoming entrance hall
- Great sized lounge with dual aspect overlooking the large green area
- Luxury fitted kitchen/ dining with white high gloss units, full range of integrated appliances and direct access to rear garden
- Three bedrooms, bedrooms two and three have mirror fronted sliderobes installed
- Luxury family bathroom comprising modern white suite
- Superb gravel driveway to rear with off road parking for two cars
- Gardens laid out in manured lawns, modern paved patio, fit pit, high garden wall, secret garden with raised painted deck, cherry trees and 12' x 10 shed
- Gas fired central heating system
- uPVC double glazed windows and rear French doors, solid wood front door
- Roof space access via integrated ladder
- Constructed in 2018
- Management fee of only £70 per annum
- Absolutely immaculate internally and externally
- Ground Floor
- Black solid wood front door, outside light.
- Entrance Hall
- Polished laminate floor, telephone point.
- Large Cloaks Storage
- Under stairs with Formica roll edge work surfaces.
- Cloakroom
- Modern white suite comprising: Wall mounted wash hand basin with mixer taps, push button WC, ceramic tiled floor, extractor fan.
- Lounge
- 4.83m x 3.68m (15'10" x 12'1")
Feature wall mounted modern electric fire, wired for wall mounted TV, (including HDMI cables), polished laminate floor, dual aspect. - Luxury Kitchen/Dining:
- 4.04m x 3.6m (13'3" x 11'10")
Single drainer stainless stel sink unit with mier taps, range of high and low level white high gloss units, Formica roll edge work surfaces, 4 ring gas hob unit, built in oven, glass splashback, stainless steel extractor hood, integrated fridge freezer, dishwasher and washing machine, concealed gas boiler, concealed LED lighting, wall tiling, ceramic tiled floor, LED recessed spotlighting, uPVC double glazed French doors to rear enclosed garden. - First Floor
- Landing
- Linen cupboard and roofspace access via integrated ladder.
- Bedroom 1
- 3.73m x 2.74m (12'3" x 8'12")
Polished laminate floor, large built in robe, wired for wall mounted TV. - Bedroom 2
- 3.68m x 2.36m At widest points. (12'1" x 7'9")
Range of modern mirror fronted Sliderobes, TV point. - Bedroom 3
- 2.6m x 1.75m (2.34m into robe) (8'6" x 5'9")
Polished laminate floor, range of modern mirror fronted Sliderobes. - Luxury Bathroom
- Modern white suite comprising: Panelled bath with mixer taps and telephone hand shower over, separate fully tiled shower cubicle with thermostatic shower and telephone hand shower, wall mounted wash hand basin with mixer taps, push button WC, large chrome towel radiator, feature wall and floor tiling, LED recessed spotlighting, extractor fan.
- Outside
- Large corner plot with immaculate gardens to front, side and rear laid out in manicured lawns, shrub beds, feature modern paved patio and path, brick fire pit, stepping stones to secret garden further to rear in feature raised painted decking area, cherry trees, gravel patio, large garden shed with light and power. Feature garden wall, fencing, outside light, outside water tap, pedestrian access to side and rear. Large gravel driveway to rear providing off road parking for 2 cars.





