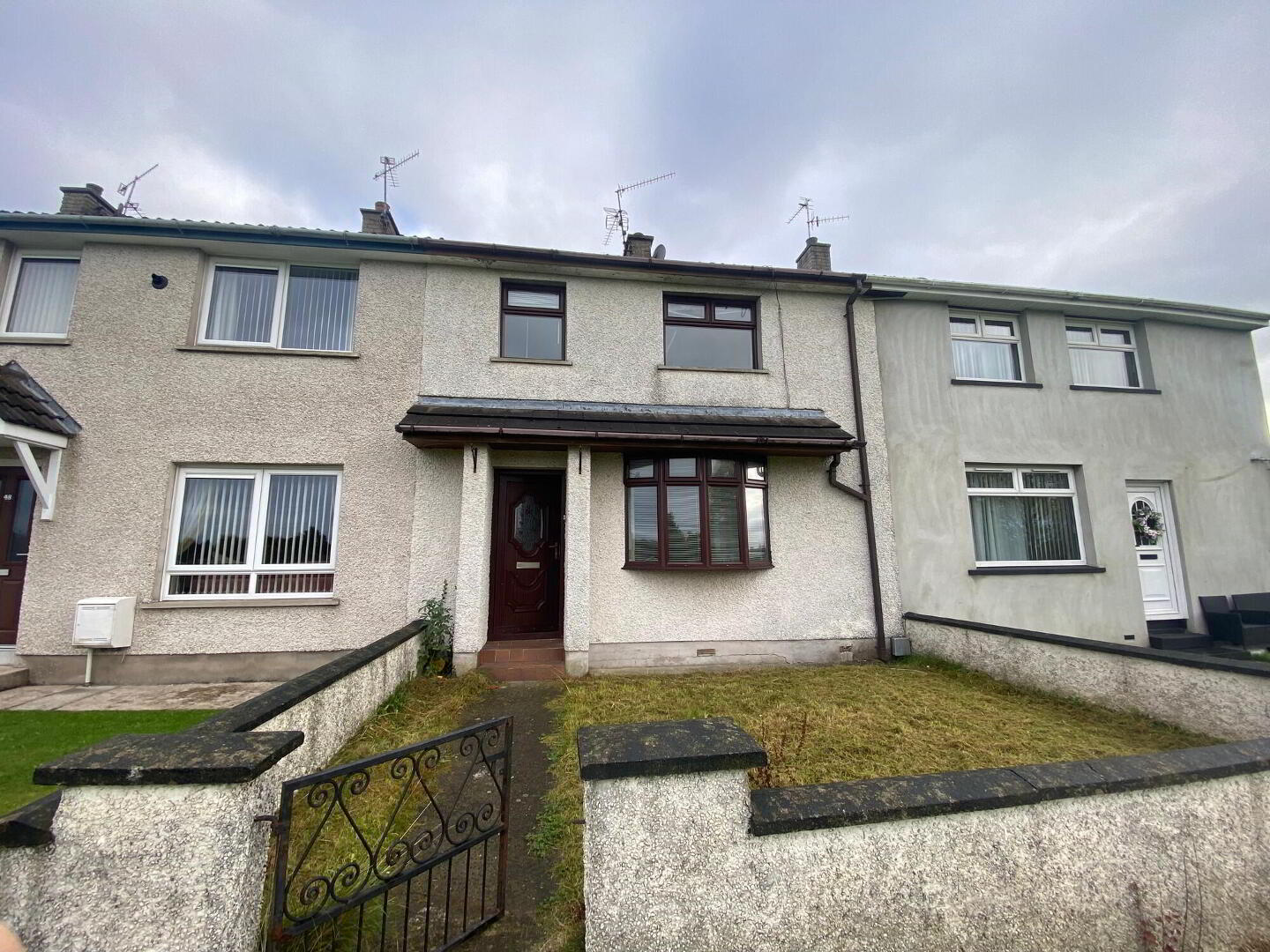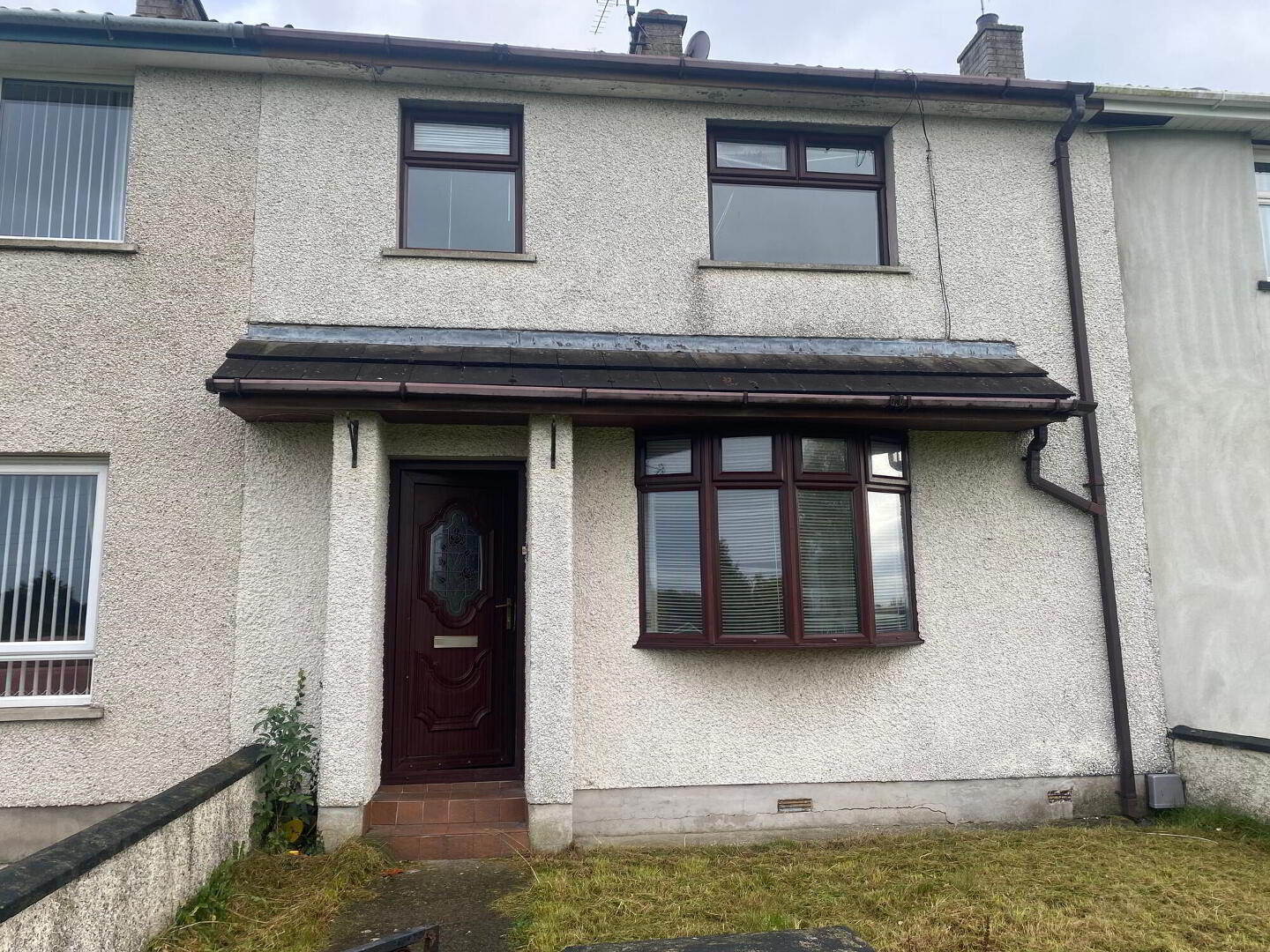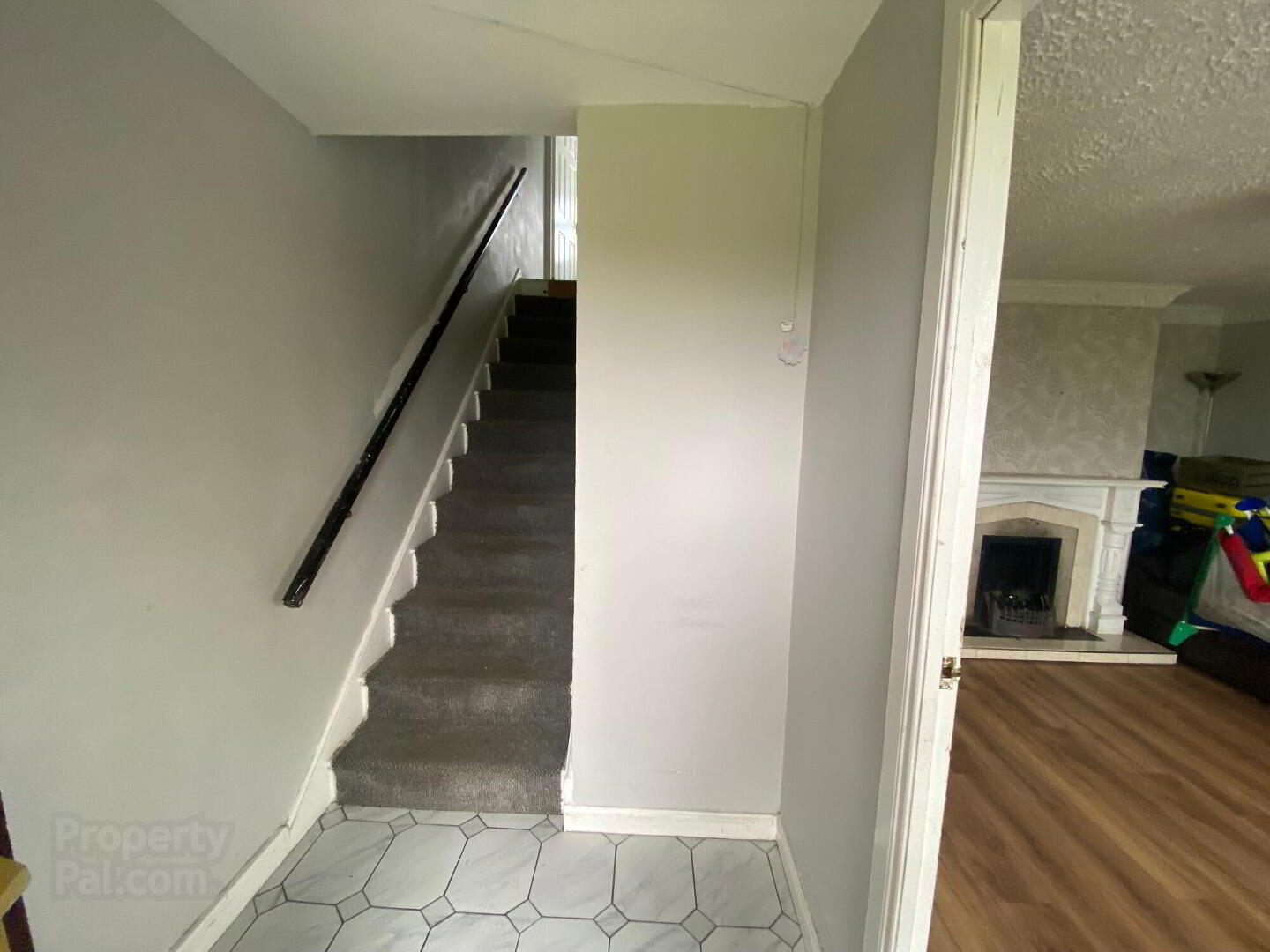


50 Avondale Green,
Lurgan, BT66 8PZ
3 Bed Mid-terrace House
Asking Price £79,950
3 Bedrooms
2 Bathrooms
1 Reception
Property Overview
Status
For Sale
Style
Mid-terrace House
Bedrooms
3
Bathrooms
2
Receptions
1
Property Features
Tenure
Leasehold
Energy Rating
Heating
Oil
Broadband
*³
Property Financials
Price
Asking Price £79,950
Stamp Duty
Rates
£758.18 pa*¹
Typical Mortgage
Property Engagement
Views Last 7 Days
435
Views Last 30 Days
1,938
Views All Time
5,790

***PUBLIC NOTICE***
We are acting in the sale of the above property and have received an offer of £95,500. Any interested parties must submit any higher offers in writing to the selling agent before exchange of contracts takes place.
This three bedroom home is situated in a popular area close to all shops schools & local transport links. Although in need of some modernisation it benefits from living room with open fire, kitchen with dining area & breakfast bar, downstairs shower room, upstairs family bathroom, 3 bedrooms & front & rear gardens.
This home would be suitable for first time buyers & investors alike.
- 3 Bedroom Mid Terrace Property
- Living Room with Open Fire
- Kitchen with Breakfast Bar & Dining Area
- Downstairs Shower Room & Upstairs Bathroom
- Mahogany effect UPVC Double Glazed Windows & Doors
- Oil Fired Central Heating
- Front & Rear Gardens
Ground Floor
Hallway
Tiled floor, staircase to first floor.
Living Room
4.43m x 3.20m (14' 6" x 10' 6") Open fire with tiled hearth with tiled inset, painted surround & mantle, bay window, ceiling cornice, ceiling rose, wood laminate flooring.
Kitchen/Dining Room
5.27m x 3.11m (17' 3" x 10' 2") Range of high & low level units, space for cooker, stainless steel sink unit, mixer tap, part tiled walls, tiled floor, double panel radiator, recessed lights.
Wood Laminate floor in dining area, under stair storage plumbed for washing machine.
Rear Hall
1.76m x 1.17m (5' 9" x 3' 10") Wood laminate flooring, uPVC 1/2 glazed door to rear, access to loft.
Shower Room
2.15m x 1.95m (7' 1" x 6' 5") 3 piece white suite comprising, low flush WC, pedestal wash hand basin, walk in shower cubicle, tiled floor, part tiled walls, recessed lights, extractor fan, chrome heated towel rail.
First Floor
Landing
Wood laminate flooring, access to loft, hot press with tank & shelving.
Bathroom
1.69m x 1.02m (5' 7" x 3' 4") 3 piece white suite comprising, low flush WC, pedestal wash hand basin, panel bath, fully tiled walls & floor, chrome heated towel rail.
Bedroom 1
3.10m x 3.43m (10' 2" x 11' 3") Wood laminate flooring, single panel radiator, built in robe.
Bedroom 2
3.68m x 2.90m (12' 1" x 9' 6") Wood laminate flooring, single panel radiator, built in robe.
Bedroom 3
2.83m x 2.5m (9' 3" x 8' 2") Wood laminate flooring, single panel radiator, built in robe.
Exterior
Gardens
Front garden laid in lawn , fully enclosed with garden wall & gate.
Rear garden, concrete with 2 brick built sheds, 1 with boiler housing the other housing the oil tank, fully enclosed with wall & gate.




